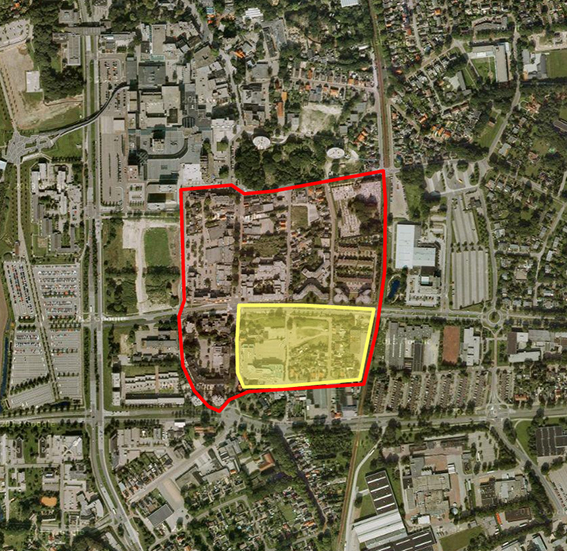Suture
Author(s)
Marco Galasso (IT)
Timur Shabaev (RU)
architects
Client(s)
Municipality of Emmen
Lefier housing corporation
Competition team
Marco Galasso (IT)
Timur Shabaev (RU)
architects
Europan 10 Emmen
winner
The outskirts of Emmen are broken and fragmented, as the city expanded chaotically into the countryside. The city needs a suture – like Kingsugi, the Japanese art of repairing pottery with gold thread – formed of public space. The proposal draws on the potential of the divided land ownership between developers and the municipality. Reshuffling improves the economic value of the housing, with municipally owned and managed public space. The small scale intervention enhances the integration of a neighbourhood that is now completely car-dependent. It improves the tracks formed by the spontaneous movement of people in the vacant area. Emmen wants to attract young people, and these suturing spaces give children a safe environment to play in.
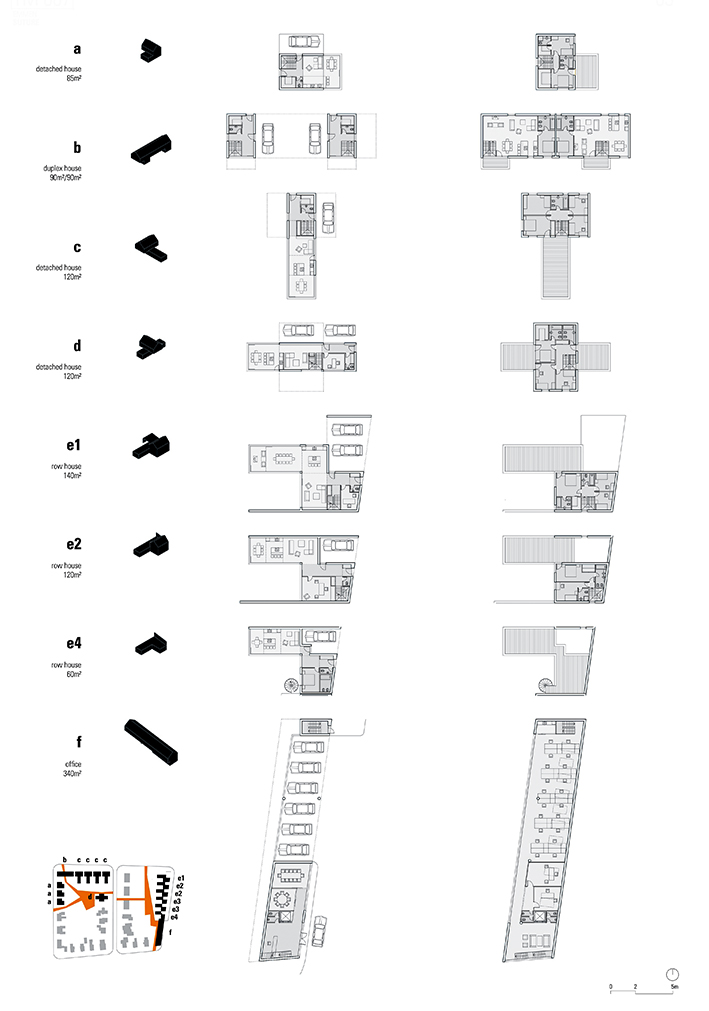
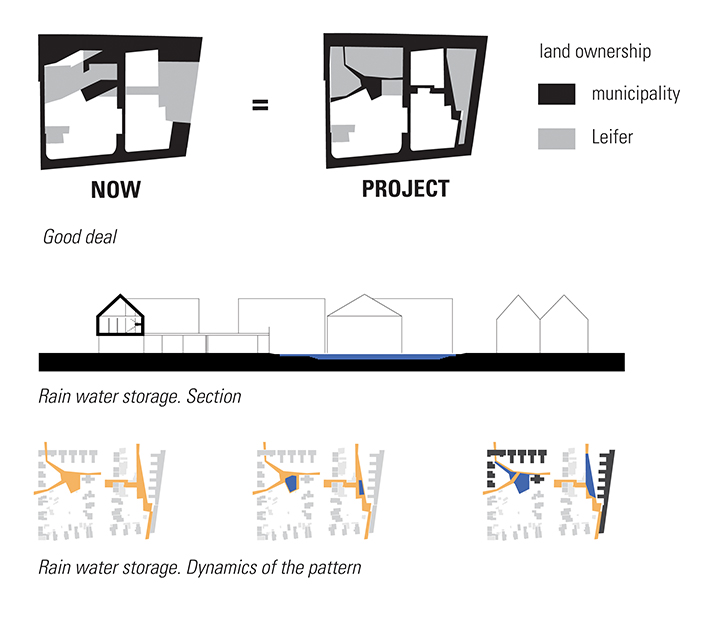
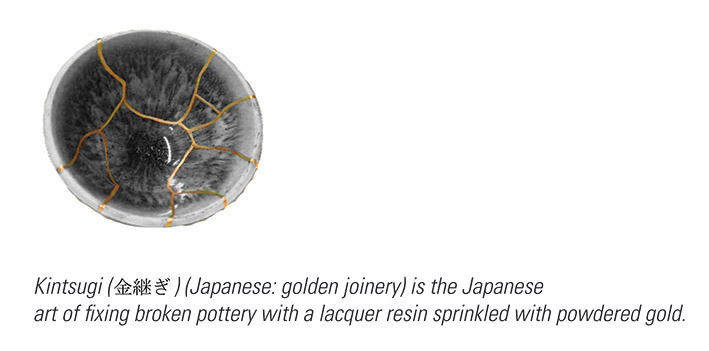
2010-2015
The winning team got a first contract for a detailed preliminary design for 24 houses and a communal central space as proposed in the competition project but for a smaller building site because of land ownership reasons. They also have been asked to change the housing typology into 3 blocks of row housing. The communal space, the main principle for the Europan proposal, will be managed by the inhabitants, to accommodate a series of spaces that will give to the neighbourhood an interesting and liveable open space.
The client (Lefier housing corporation) established a participatory process to involve from the early stages of the project the future inhabitants in the decision of what kind of space the central “suture” should become. To support them, and not to make the communal space looks chaotic and messy, the team provided guidelines regarding the special organisation of the area: there will be a fixed paved area that connects the access to allow the flow of people; the area in proximity to the houses will be a simple green space without any particular program for privacy reason; the south border of the plot will act as a buffer zone from the neighbouring houses where it is possible to plant bigger trees, or a bigger communal storage space if needed.
Along the main path crossing the communal space, there will be space for special program that will be decided by the inhabitants. This space can become just a green space, or a more structured space with playgrounds for kids, small urban farming plots etc… Regarding these programs, the team provided a catalogue of possibilities, working within an hexagonal grid, to keep the overall design still coherent and controlled.
The detailed preliminary design has been presented in December 2012 to the Welstandscommissie (the local building commission) and the project has been approved. In 2014, the contractor produced the construction drawings with the team and all the needed bureaucratic procedures have been taken care by Lefier and the municipality of Emmen.

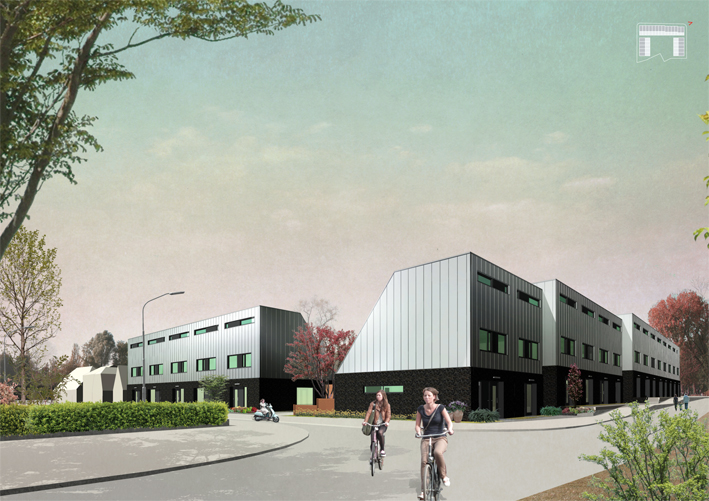
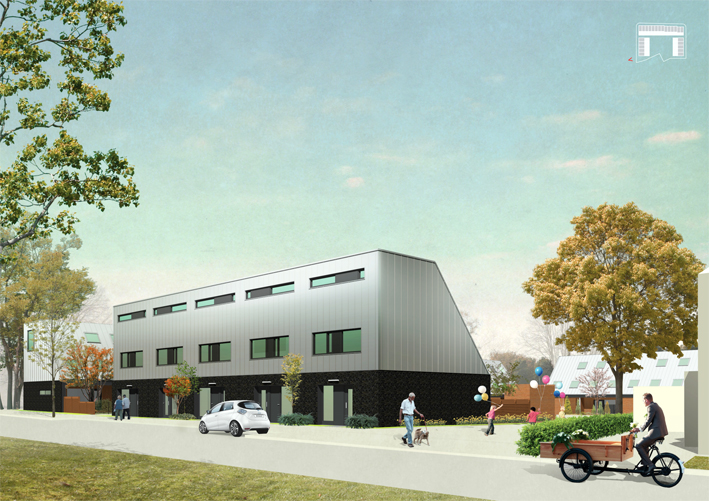
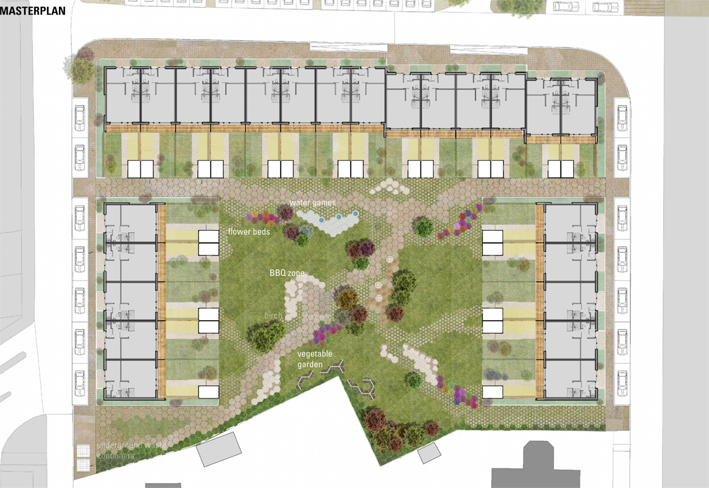
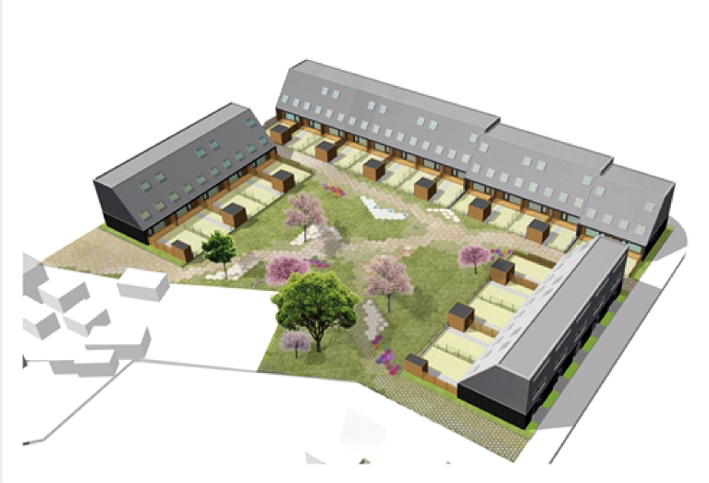
2015-2016
The construction of the project has been completed end of 2016
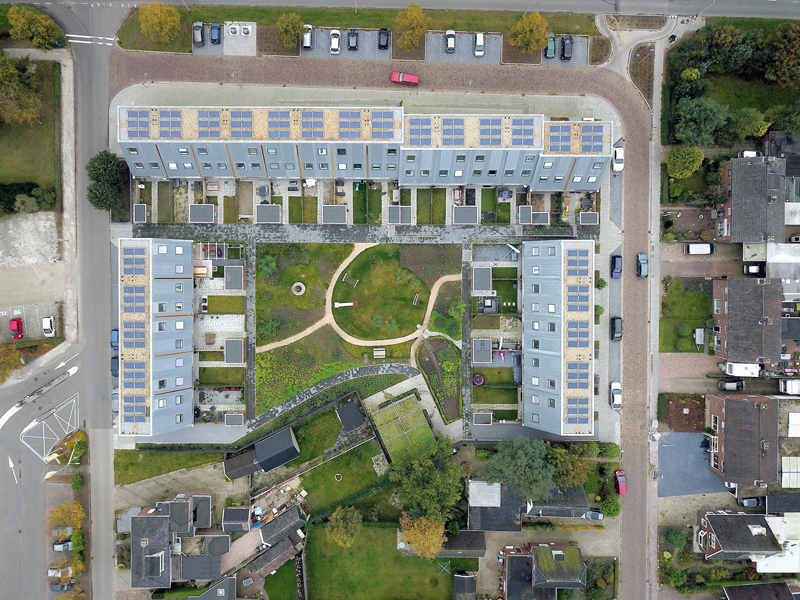
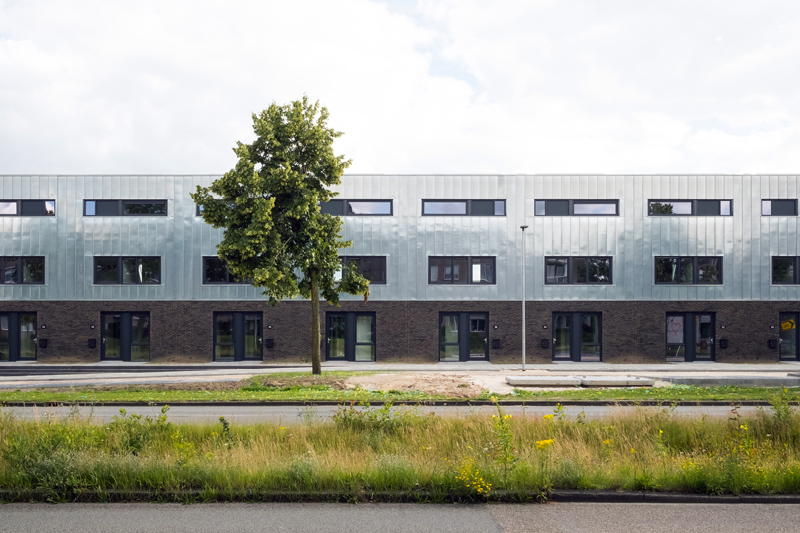
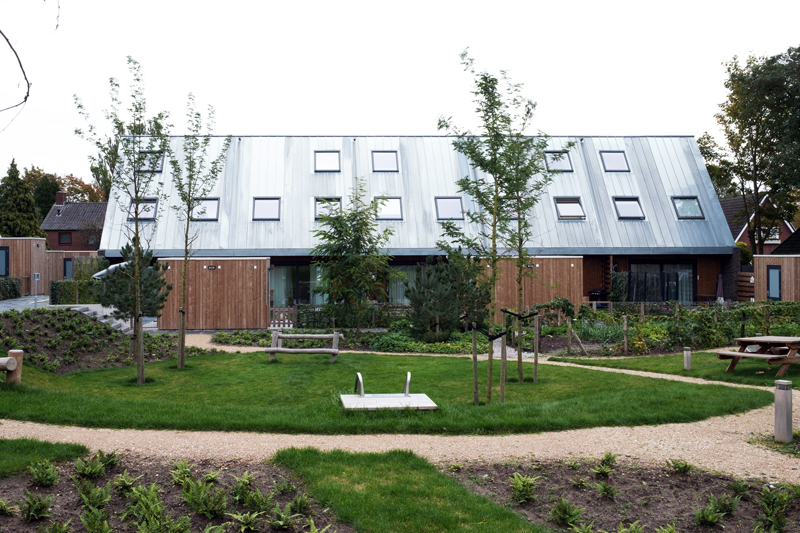
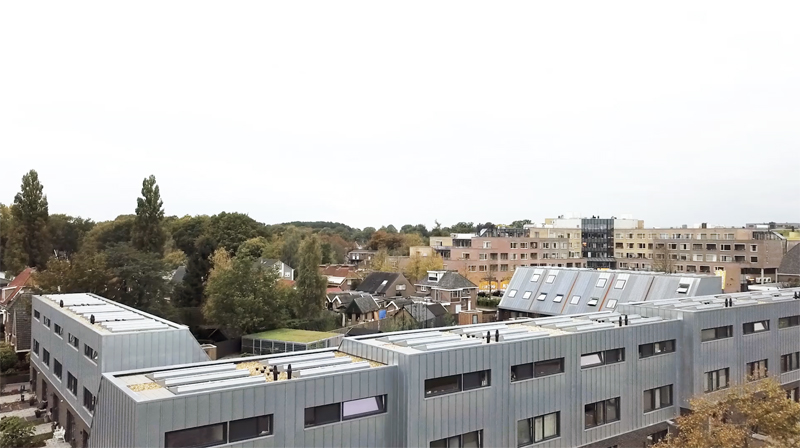
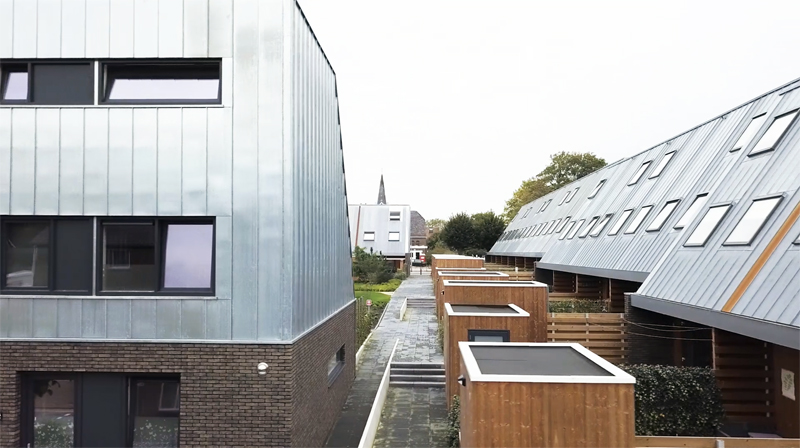
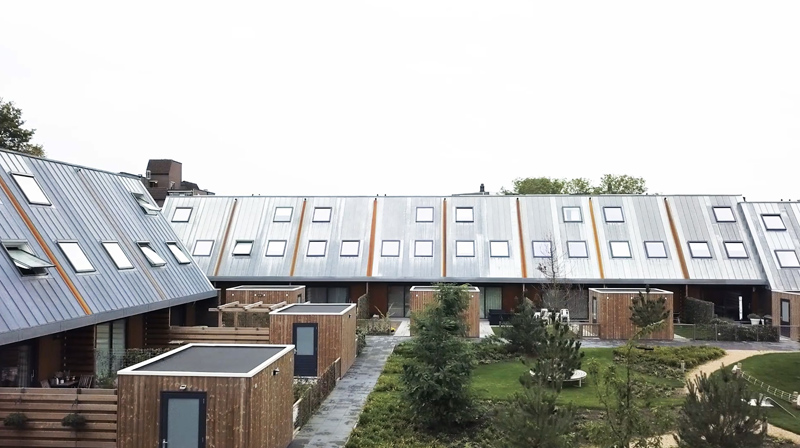
This project is connected to the following themes
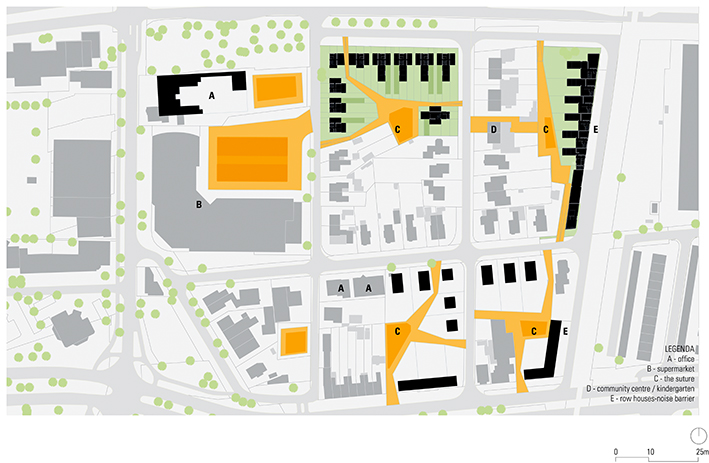
Shared spaces - Link - promenade
The proposal aims to offer the inhabitants an alternative to the car, by connecting the neighbourhood’s different fragments with pathways and cycle tracks running through the blocks.
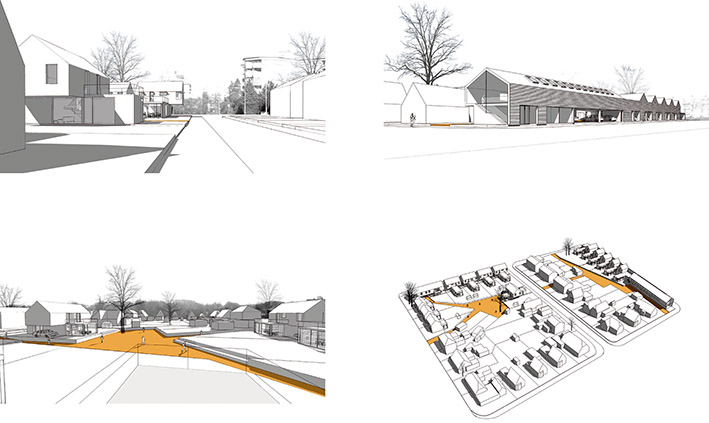
Housing - Typology
By introducing urban “sutures”, structures made up of diverse housing typologies to connect the fabric and release squares and living places, the project seeks to introduce elements of attraction for the town of Emmen.
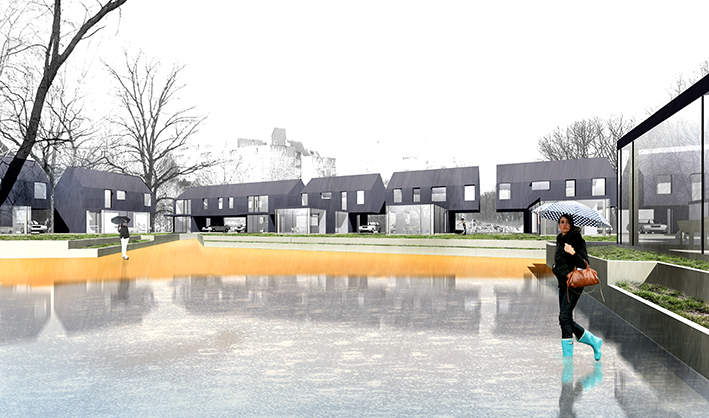
Nature - Working with
The spaces called “sutures” can be used for storing run-off water, becoming ponds or informal playgrounds in the event of heavy rain.
