Upside-Down
Author(s)
A-ratas architects
Tuomas Hakala (FI)
Joakim Kettunen (FI)
Katariina Langenskiöld (FI)
Olli Sarlin (FI)
Marja Sopanen (FI)
Client(s)
City of Jyväskylä
Skanska Talonrakennus OY, Keski-Suomi
Competition team
Tuomas Hakala (FI)
Joakim Kettunen (FI)
Katariina Langenskiöld (FI)
Olli Sarlin (FI)
Marja Sopanen (FI)
Europan 6 Jyväskylä / Ainolanranta
winner
2001
The competition site is directly linked to a wide green area. Allowing the living vegetation to dominate the new structure strengthens this connection. The forest land replaced with development has been reduced to minimum. The rest has been left untouched and preserved for recreational activities. A clear boundary line is created between development and forest. The surrounding green areas extend close to the buildings, providing a favourable microclimate. Communal saunas can be placed on the top floor of the buildings. The project establishes a visual connection with Kuokkala residential area, the beach and the university, in the form of a line of buildings in the landscape. In the west, a lower village is composed of detached buildings placed below the line.
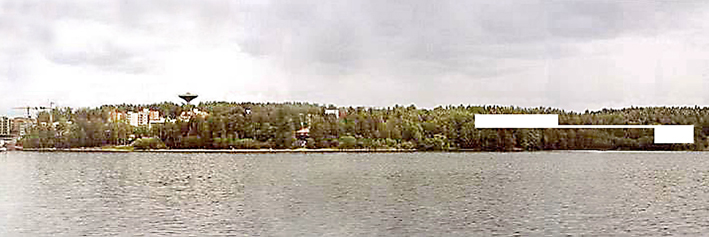
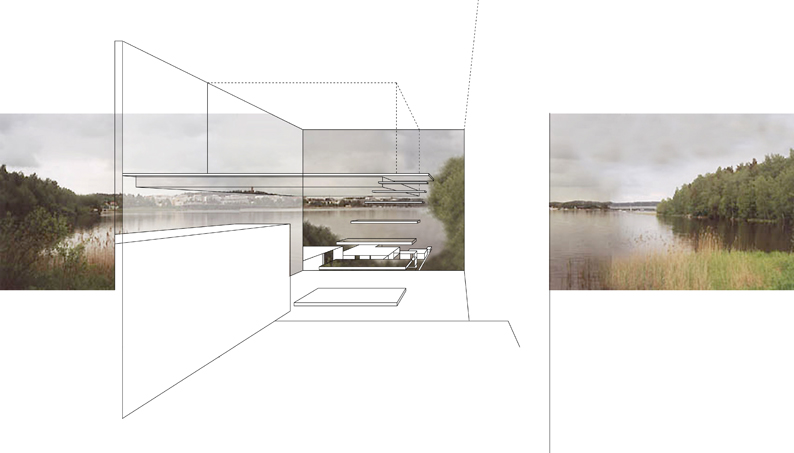
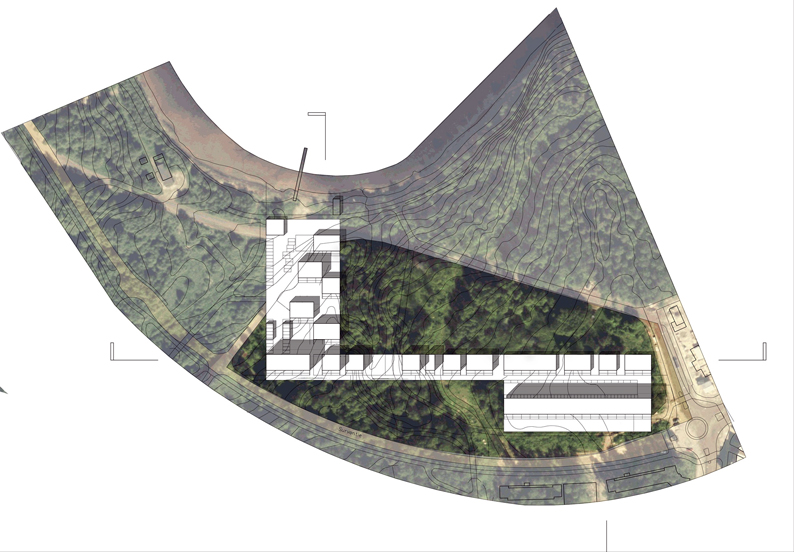
2001-2002
In autumn 2001 the city of Jyväskylä commissioned the winning team to make a follow-up design for the whole competition area. This design, made in close co-operation with city representatives, has been the basis for town planning in the Ainola area.The follow-up design is in keeping with the starting point and central design principles of the competition entry. The design process reinforced the ideas of placing the buildings densely, as well as leaving the surrounding vegetation in its natural state. The area to be built was clearly marked off, while the surrounding woods were appointed for recreational use. The chain of buildings as a distinct, uniform landscape feature was also emphasised. In the competition entry, the buildings form a light coloured whole as seen from the lake. In the follow-up design, the facades to the lake are to be built in light brick.
The area was divided into two parts for town planning purposes. The town plan for the eastern Yläkylä was approved in February 2003. Designing a plan for the western Alakylä was begun in 2003, but it is still in progress. The areas are connected with an internal light traffic route, which near the brook is more path-like, partly a causeway.
In 2003, implementation of the first stage was begun with the designing of five row houses in Yläkylä. Future stages of construction will follow the same principles concerning façade materials and housing solutions as the first row houses.
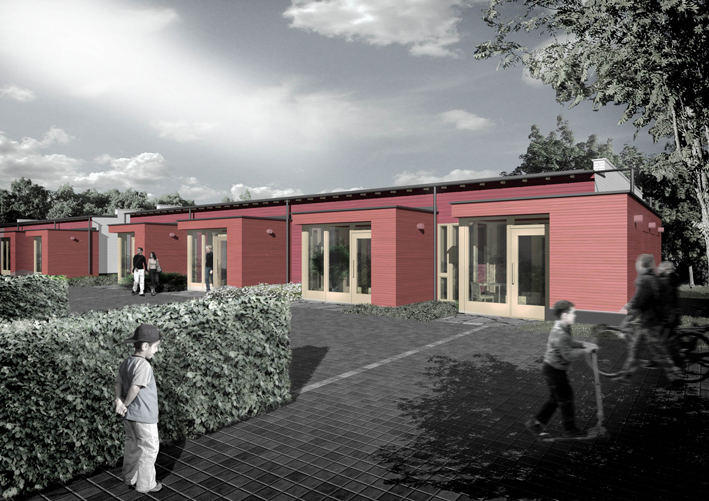
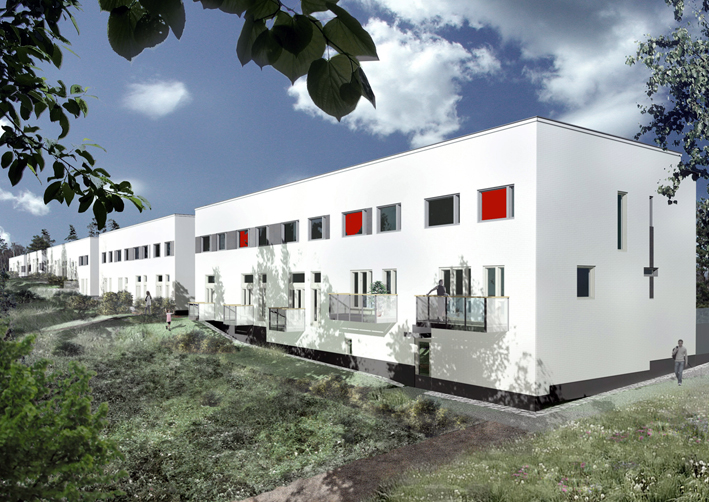
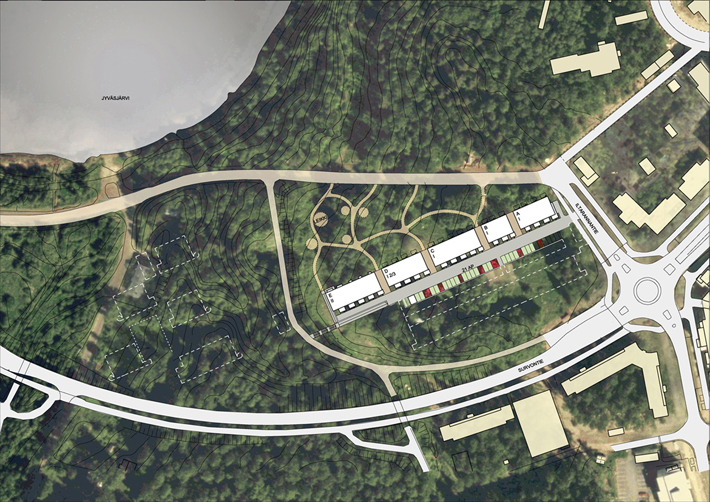
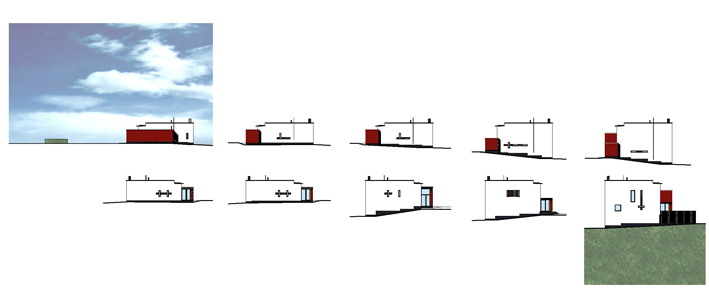


2003-2004
The linear layout of the blocks in two parallel lines creates a compromise between density and typology. The two sides are distinguished by the use of colours, white on the lake side, red inland. The terraced housing blocks to the northeast have been re-arranged around a shared courtyard and access area. The platform is replaced by gardens extending from each housing unit, to integrate the project more harmoniously within the natural landscape. Although the main distribution of volumes has been maintained, the original coherence between interior and exterior spaces seems to be less present. The large windows facing the lake have now been reduced considerably. Instead, larger openings have been inserted in the southern facade, opening towards the access areas, giving greater priority to the collective spaces, and hopefully reinforcing social interaction among the inhabitants living in the natural environment.
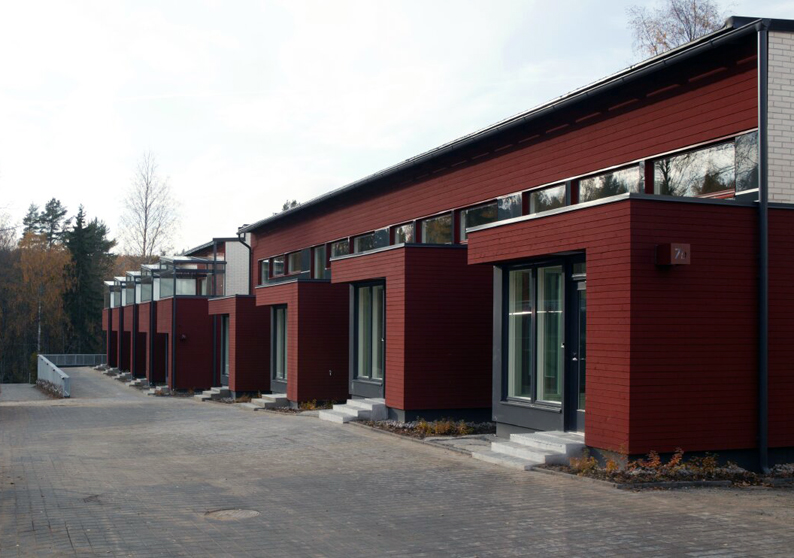
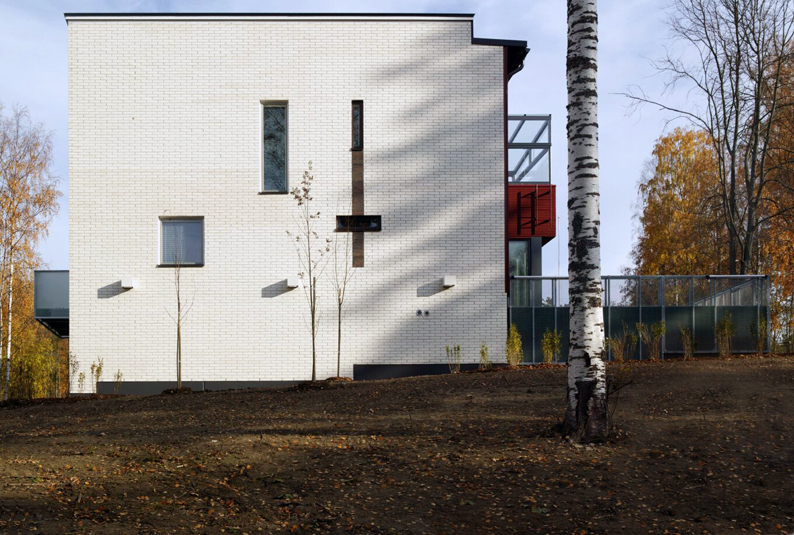
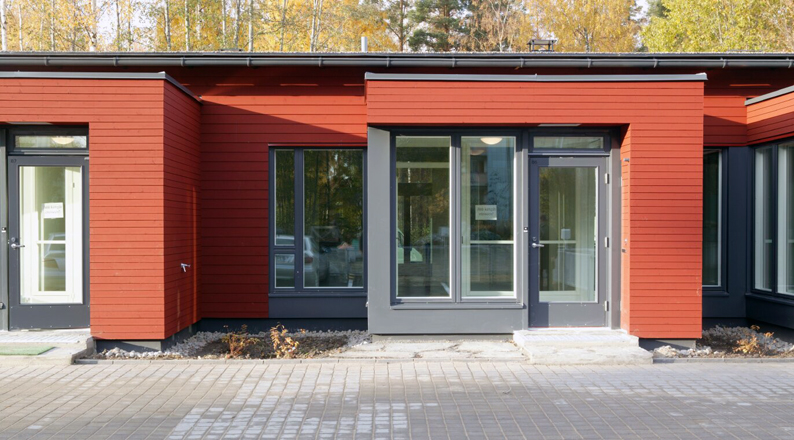
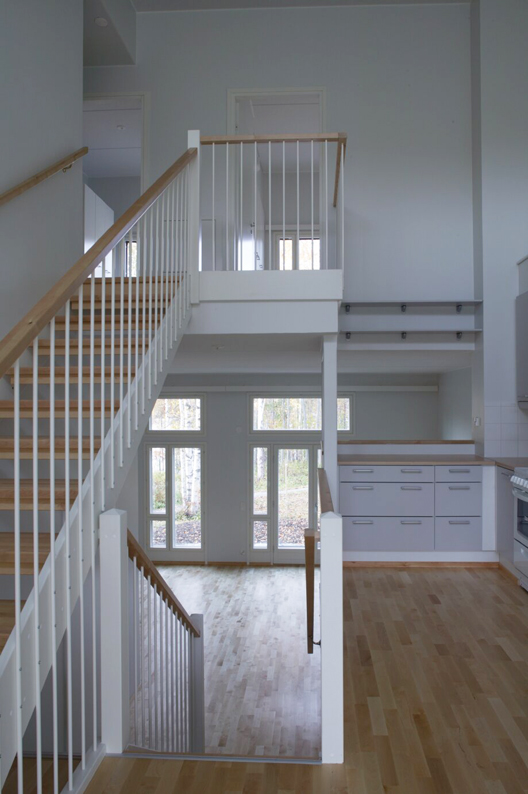
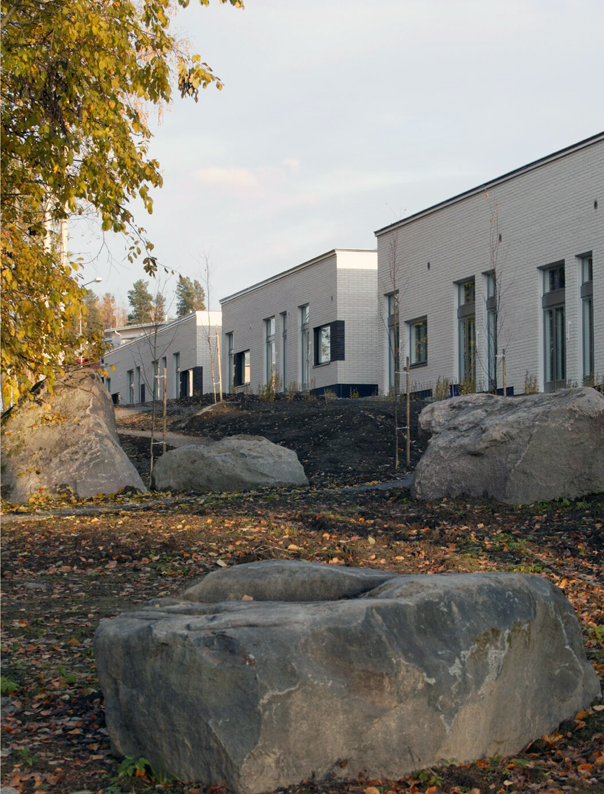
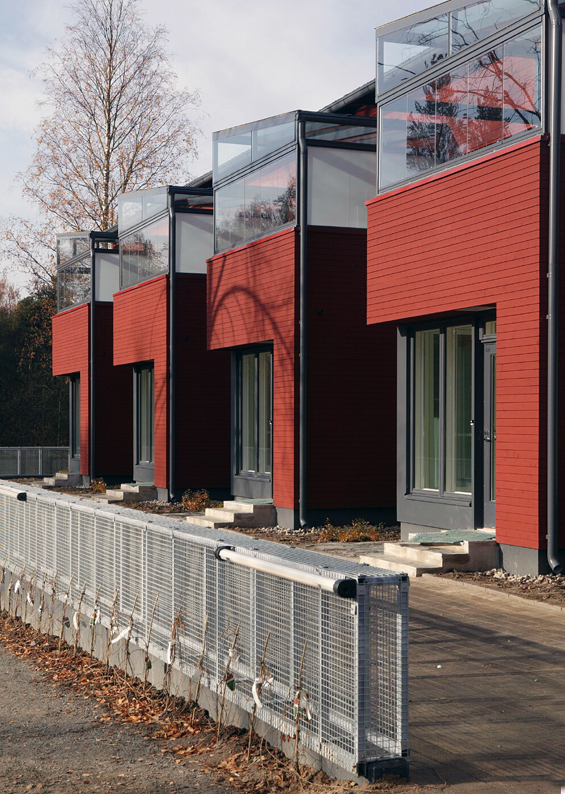
Site informations
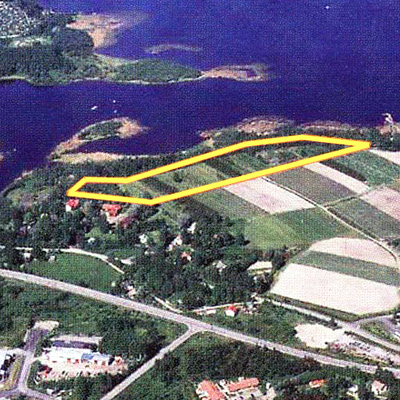
Jyväskylä / Ainolanranta
Synthetic site file EN