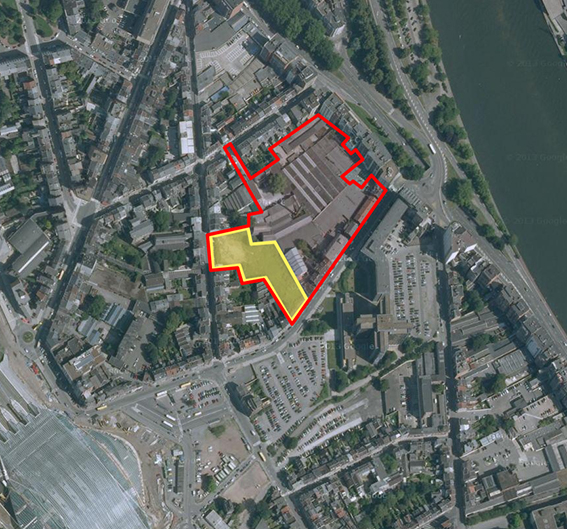Urban oasis
David Luque Muñoz (ES)
Marie-Aline Rival (FR)
architects
Europan 10 LIège
runner-up
Density and variety are the issue of the project. The area has a strong industrial past. Maintaining it as an heritage is important, as much as bringing new uses, and new social and spatial dynamics. The intention is to keep the character and scale of the neighbourhood and to provide added value through numerous public spaces. Inspired by the existing urban fabric of the nineteenth century, buildings are realised using the same size and typology. They invest inside the plot and define streets, squares, courtyards and gardens : an urban oasis in the heart of Liège. The project offers two major types of housing, individual and collective, which fit into each other. Those two types offer a wide variety of possibilities in order to satisfy a wide range of users.
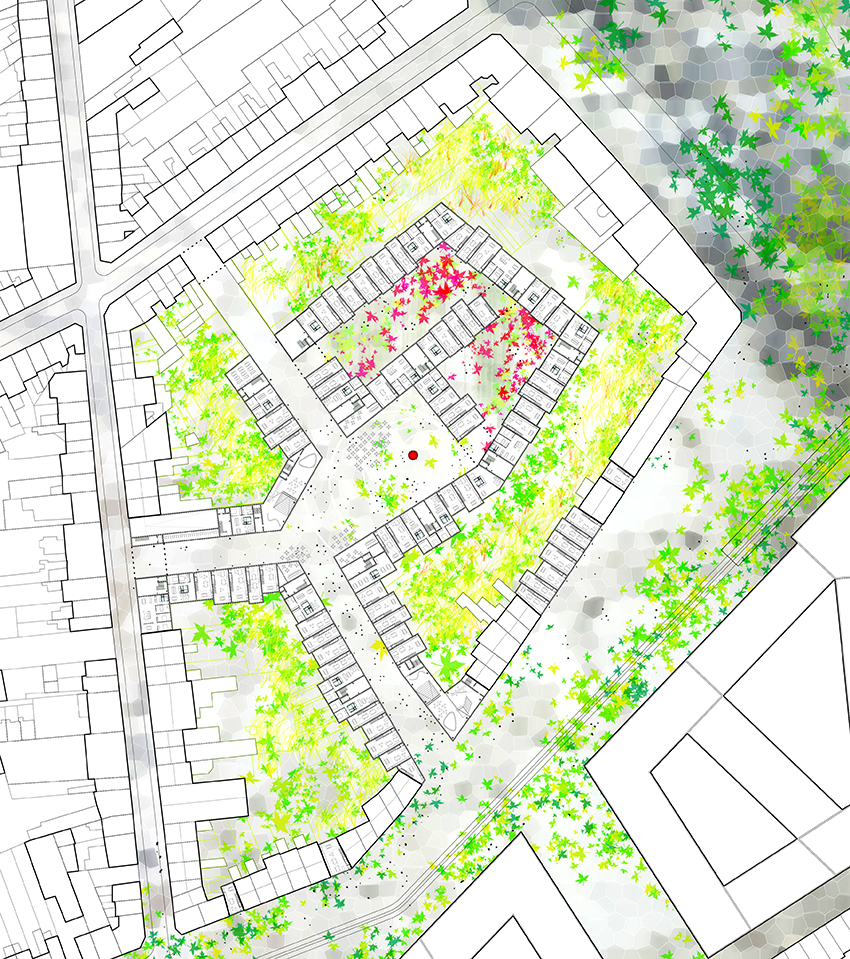
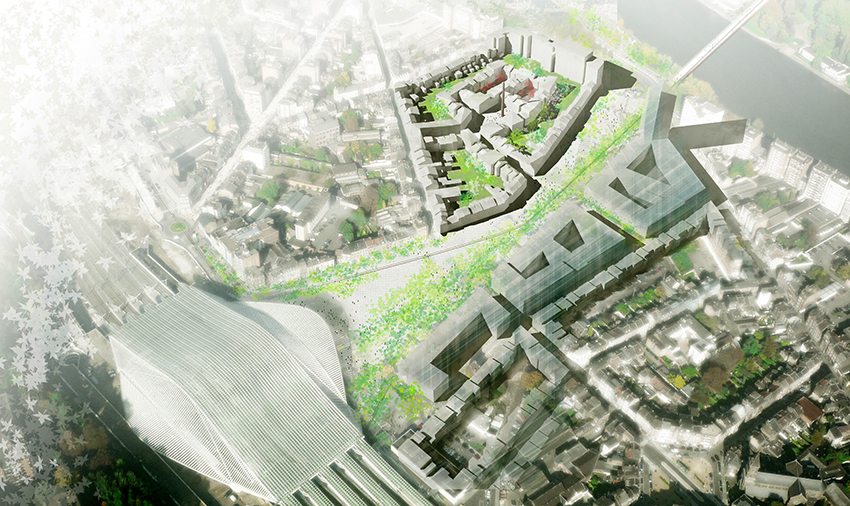
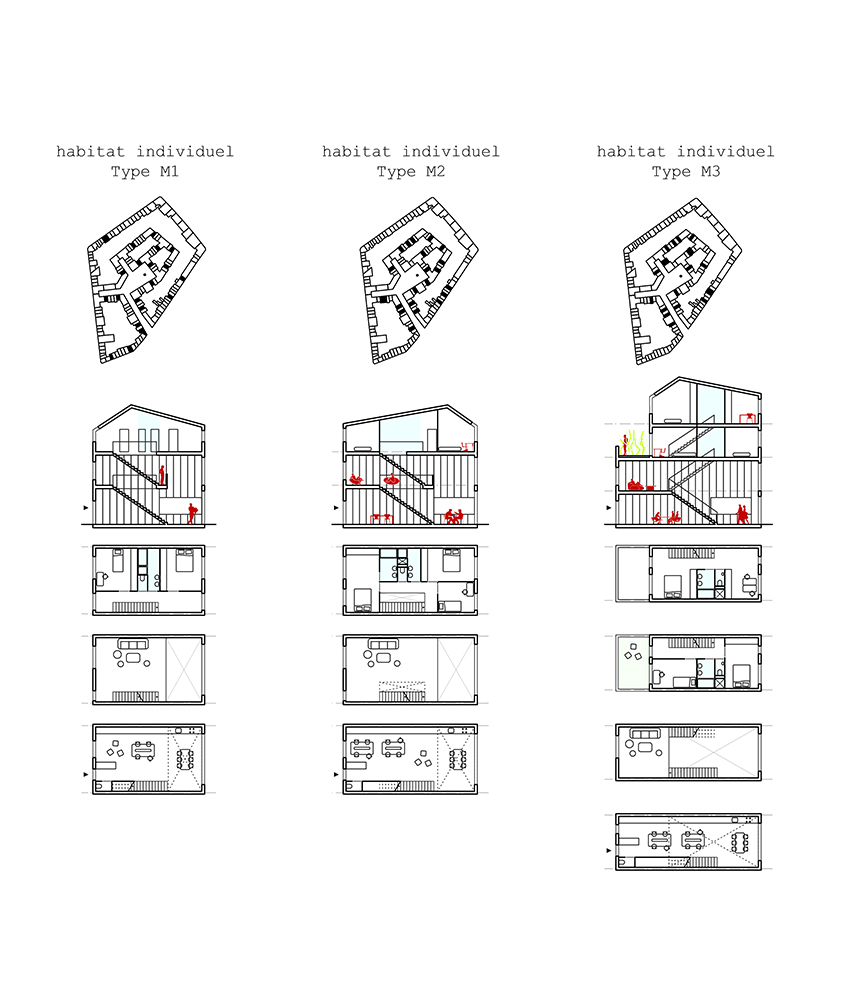
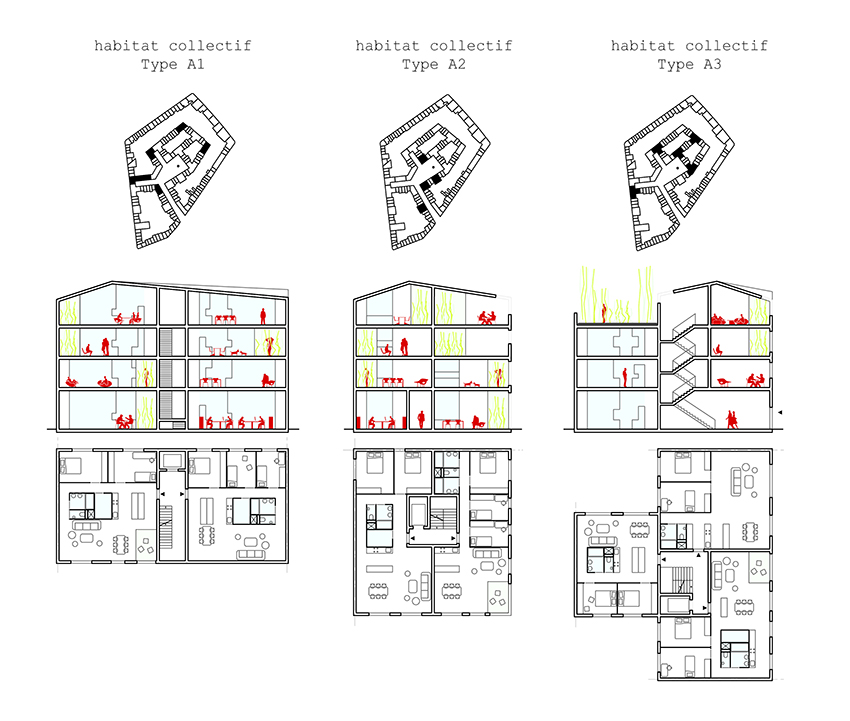
This project is connected to the following themes
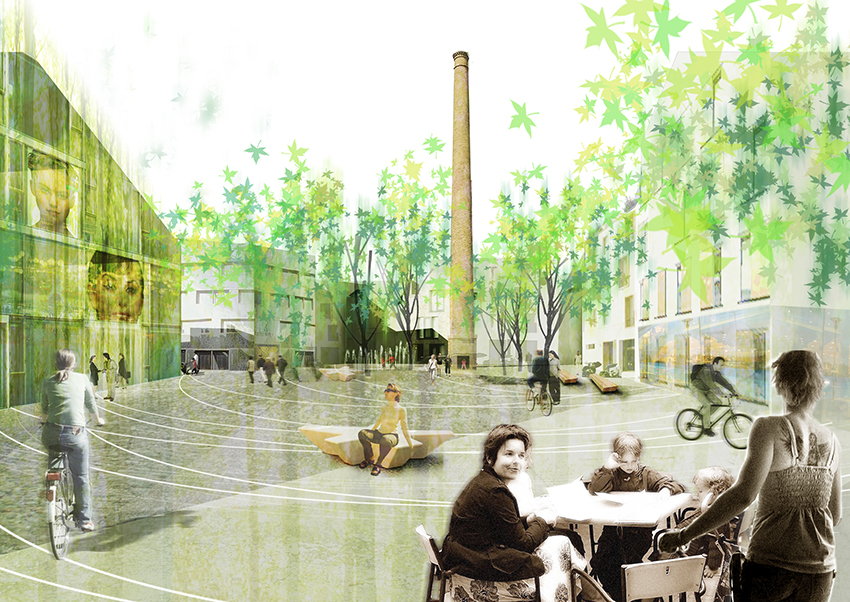
Shared spaces - A Frame for social life
The proposal seeks to activate social life by creating public spaces (street, square), whose shape and scale recall the traditional 19th-century fabric, at the heart of the large proposed block.
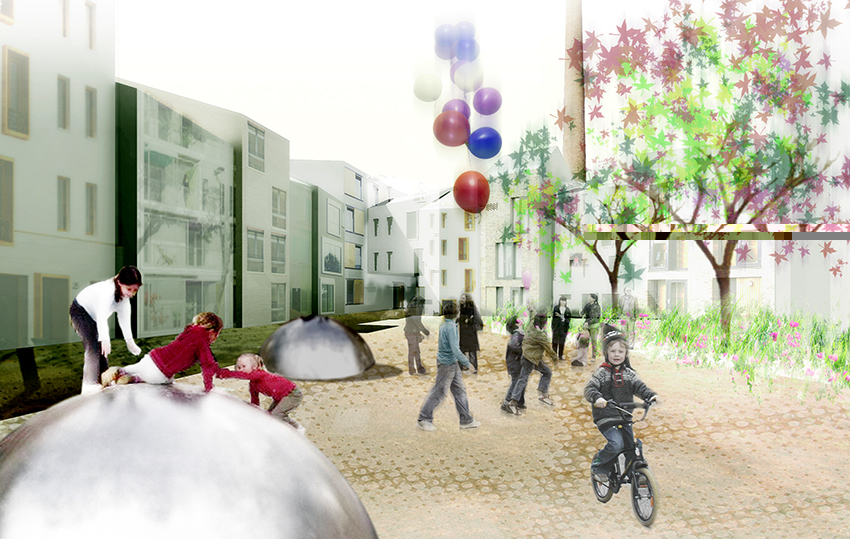
Housing - Community
The morphological form devised by the project, together with the visuals provided, highlight the shared and community character of the resulting urban “oasis”.
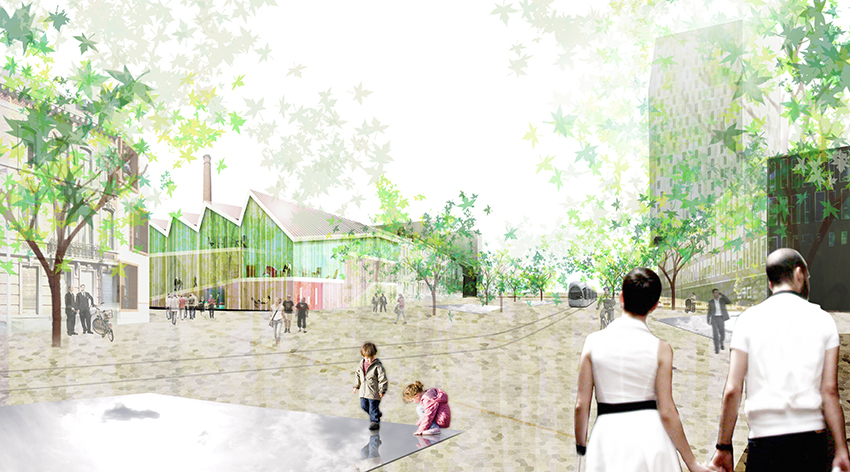
Housing - Typology
The wide variety of proposed housing typologies seeks to form an urban-scale “oasis” by alignments of buildings with closed street-fronts opening to the rear onto interiors containing greenery and vegetation.
