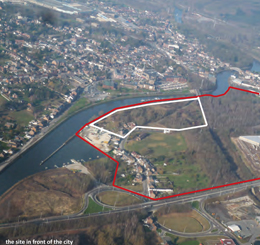VILLE+SAMBRE+VILLE
Author(s)
Giovanni Aurino (IT)
Danilo Capasso (IT)
Laura Falcone (IT)
Anna Sirica (IT)
Bruna Vendemmia (IT)
Client(s)
City of Sambreville
Competition team
Giovanni Aurino (IT) architect
Danilo Capasso (IT) architect
Laura Falcone (IT) architect
Anna Sirica (IT) architect
Bruna Vendemmia (IT) architect
Carmine Ciuccio (IT) student in architecture
Europan 11 Sambreville
runner-up
2011
The project site is located on the left bank of the river Sambre, which is today considered the rear side of the city, while the right bank is characterized by a more structured city form. The project title is ville+Sambre+ville: its core is the creation of a public riverside park, beginning at the site and extending northwestward, in the study areas and beyond; the park will be a major attractor, that will improve the riverside and give equal urban status to both banks. The connection between the two parts of the city is then made by the river itself and by its renewed pedestrian-cycle bridge. The project proposes the construction of a residential eco-neighbourhood on the site: living in Sambreville could be an opportunity for proximity with nature without moving too far from major urban centres.
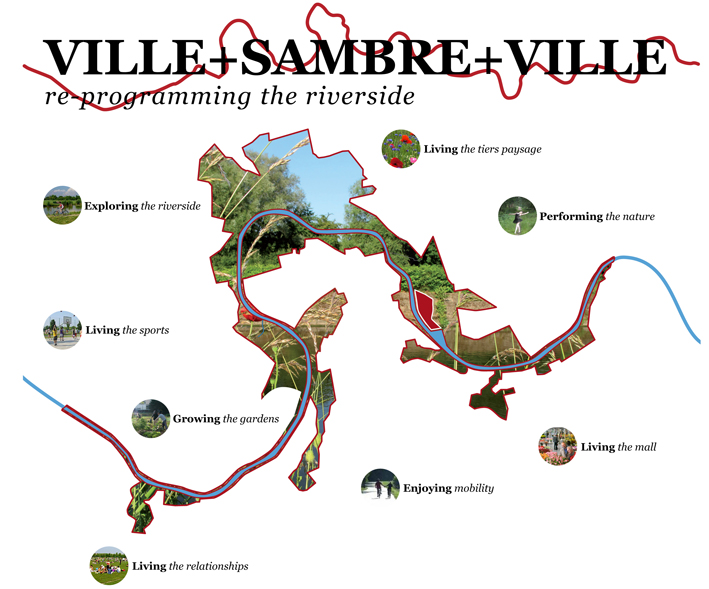
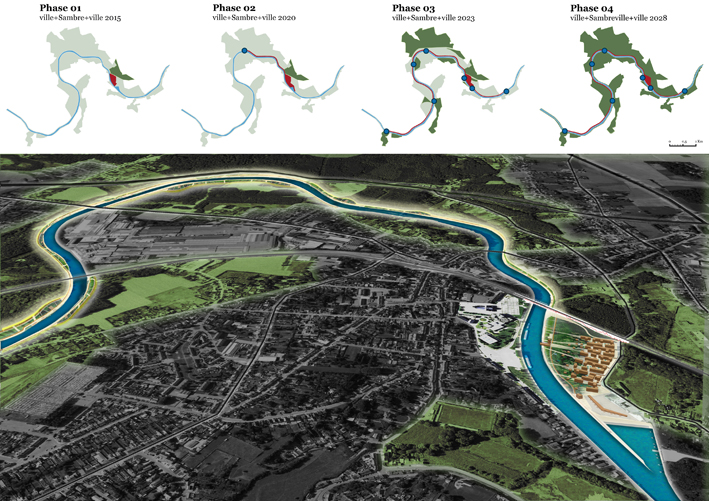
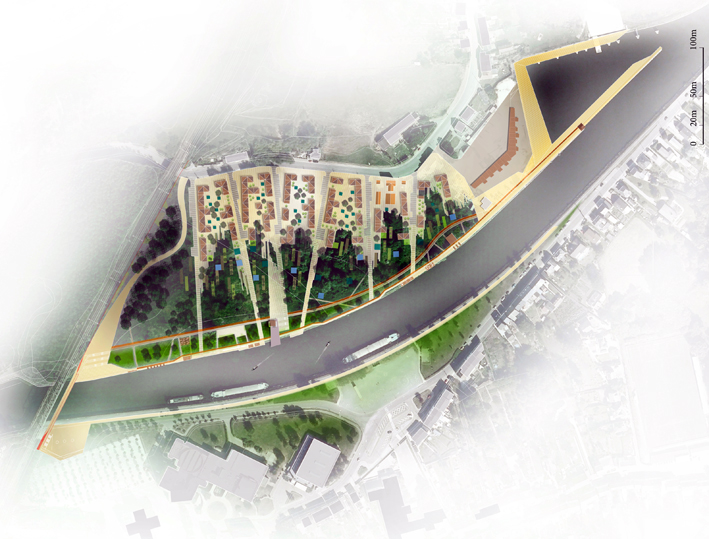
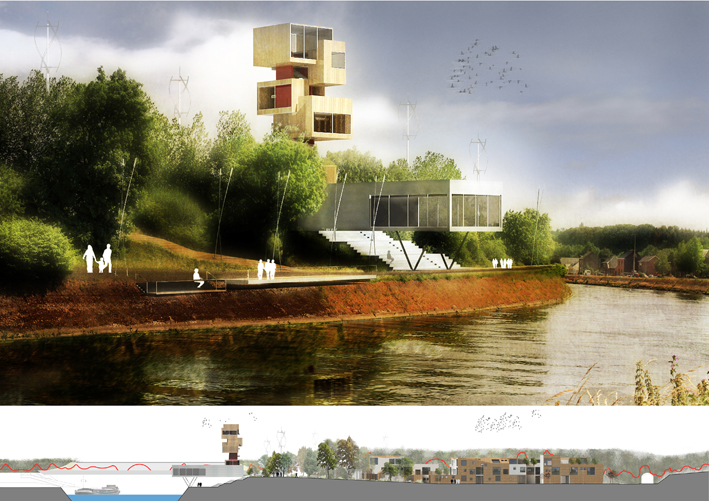
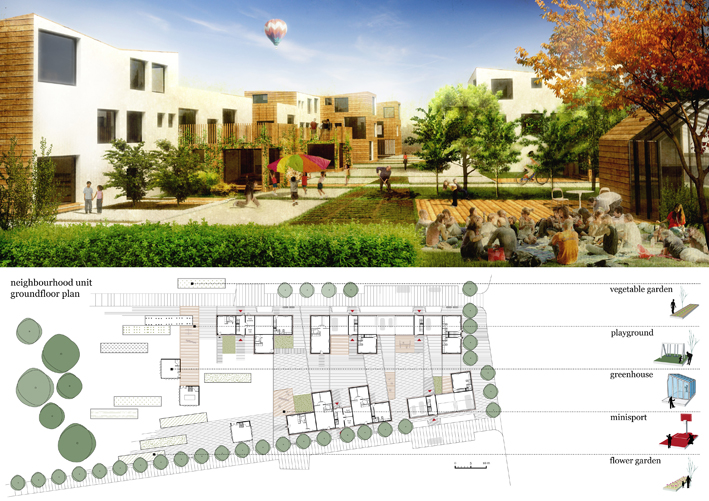
2012-2019
Following the competition the city of Sambreville organised a workshop with the 2 Europan runner-up teams. They met the city responsible to exchange their points of view and to communicate their wish concerning the site evolution. Each team re-worked their project depending on these elements and questions. At the end of this workshop, the project Ville+Sambre+Ville has been selected to continue the process. In the following months, the team worked again on the project to integrate some changes in response to the comments of the city. In particular the interface definition between public space and residential area (management, land ownership, maintenance, etc. …) and the development of the park, designed with a system of strips. The area on which the team imagines to act is much more large than the “Rive Gauche” site and includes some ZAC, woods, urban areas as well as natural areas currently less frequented. To ensure the spatial continuity and to be adaptable to every single case, the project proposes a strips system: water, riverside park with outdoor activities, spontaneous vegetation areas, vegetable gardens, housing/services. The territorial approach adopted by the team has been a strong point of the project for the city, but at the same time, it makes difficult its implementation. In fact, it is not a question of constructing a building but rather to rethink the urban structure of the city and possibly its surroundings, which leads to complex processes and the intervention of many stakeholders.
During the municipal election in October 2012, the incumbent mayor included the project in its electoral programme. In March 2013, after his re-election, the Mayor entrusted the team with the study of a master plan based on their project via a negotiated process. In 2014, the municipality of Sambreville embedded the project “Rive Gauche” in the several other projects subjected to the eligibility of the FEDER program 2014-2020, for which the team had collaborated. A waiting period is announced and the team has proposed several scenarios to involve many stakeholders including inhabitants, thus initiating a participatory approach from the beginning of the project. This will also allow evolutions of the original vision of the project. Thus traditional process and participatory process are superimposed as two parallel lines in the time, but are complementary.
The team delivered a masterplan in May 2019, approved by the city, which will serve as the basis for the future development of the site. The objective of the municipality then being to sell the land to a developer who will have to build the district according to the rules and the limits set by the masterplan.
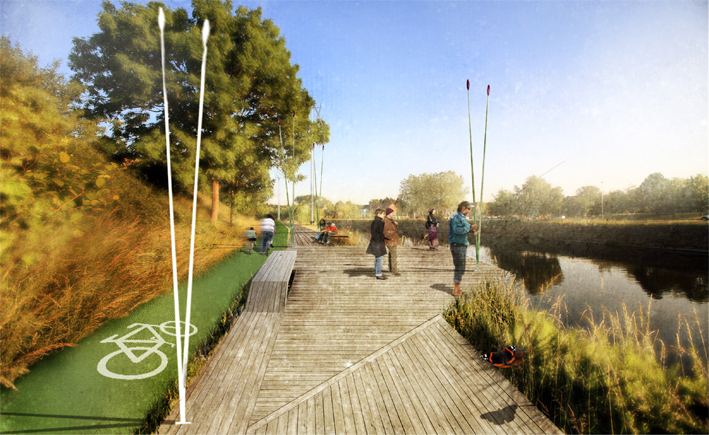
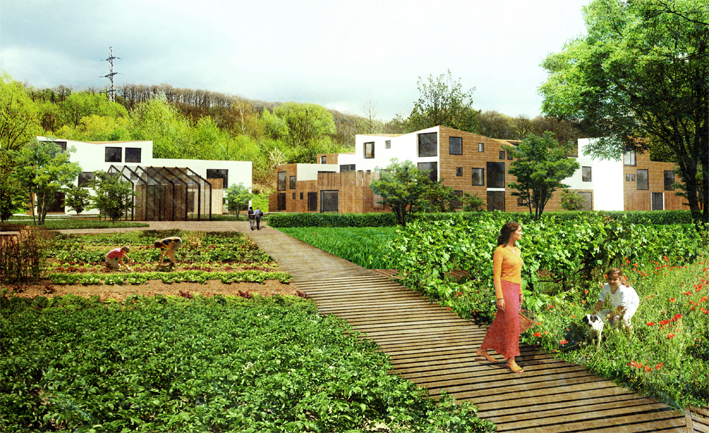
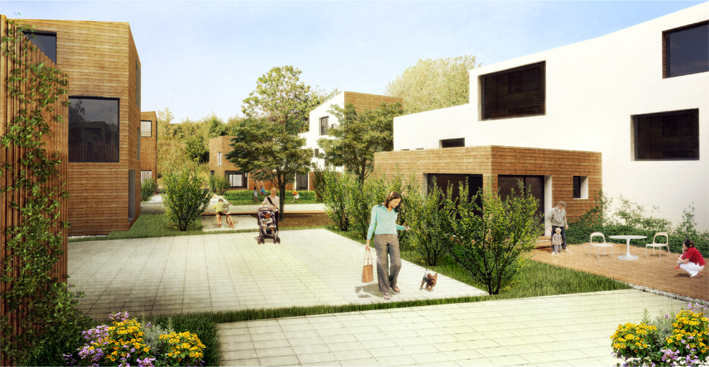
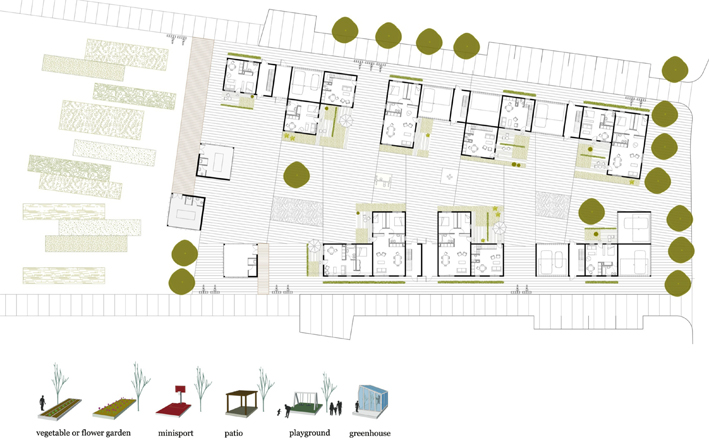
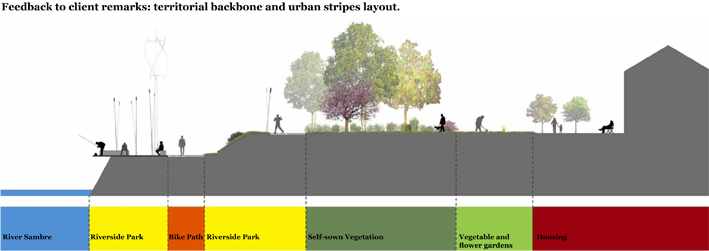
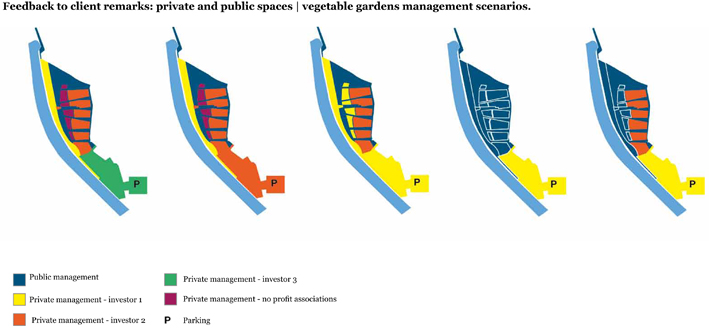
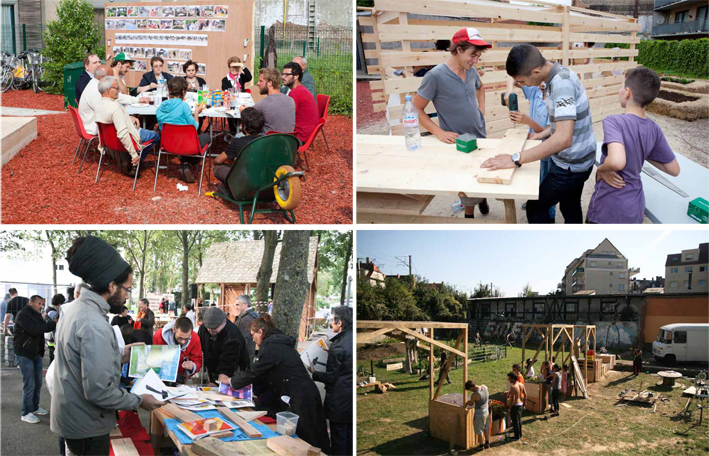
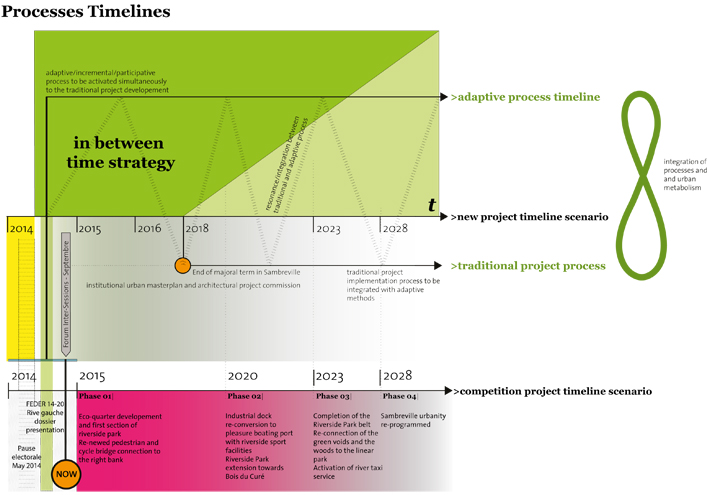
This project is connected to the following themes
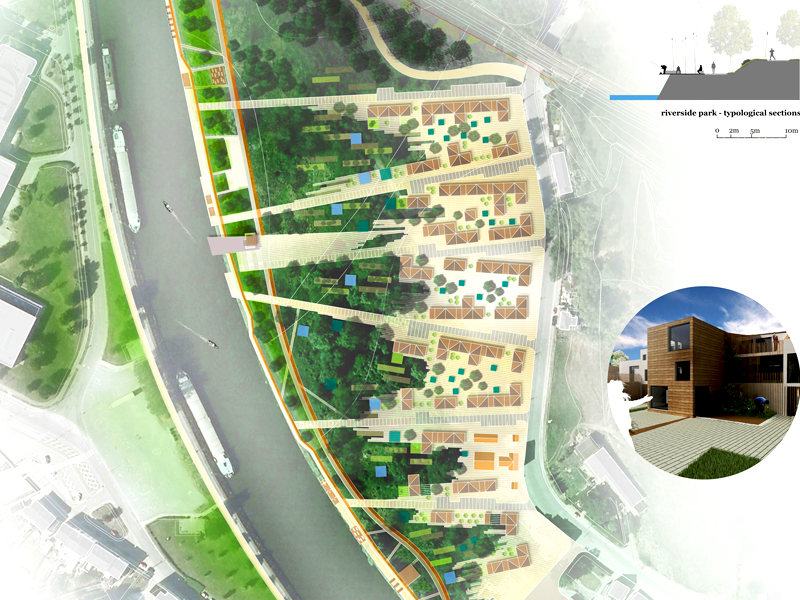
Habitat - Contextualized morphology
A high density neighbourhood is proposed to promote a lively atmosphere improving social interaction. A series of "U" shape blocks are organized around a central court and open towards the riverside linear park.

Nature - Hybridity / Juxtaposition
From territory to housing, multiple games of interpretation of natural and urban systems are engaging the site transformation. A linear park is weaving in the Sambre River and the new housing neighbourhoods, progressively letting landscape qualities into the living spaces, at the closest.
