Wallscape
Miguel FERNANDES (PT)
Fabienne LOUYOT (FR)
architects
Elisabetta TONIN (IT)
Gaia PATTI (IT)
Gustavo de Abreu (PT)
architecture students
Silvia Adamo (I)
Law student
Europan 7 Oeiras
runner-up
Wallscape : retaining walls transforming landscape into a new definition of urban shape.
Existing retaining walls are preserved, new ones are designed, in a way that a concept of spatiality emerges where the tracing of horizontals lines in the landscape defines novel paths and publics spaces, as well as contains housing.
In this way, the project finds its origin in a will of redefining subtle balances and limits between urban and architectural scales, in the purpose of recreating links between inhabitants, town, neighbourghood and landscape.

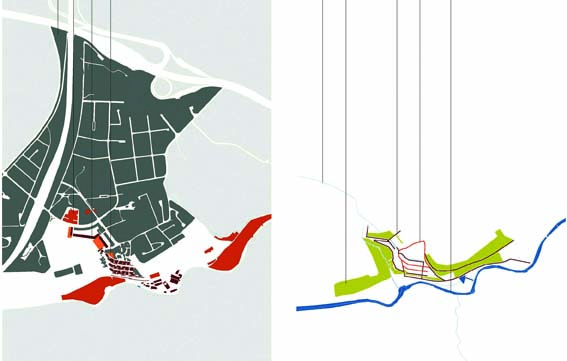
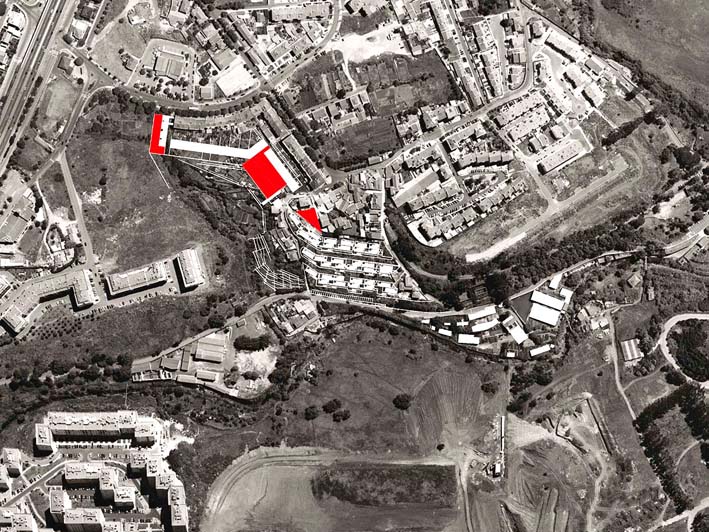
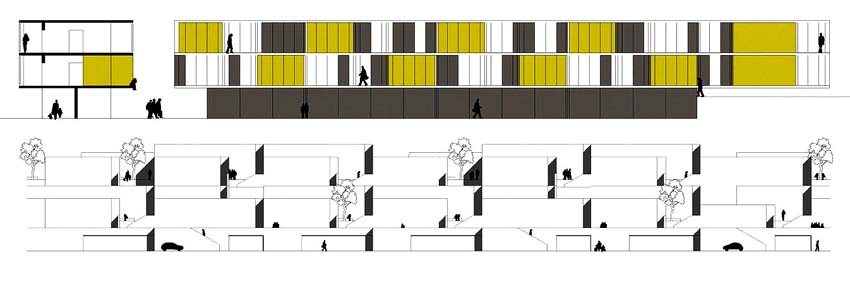
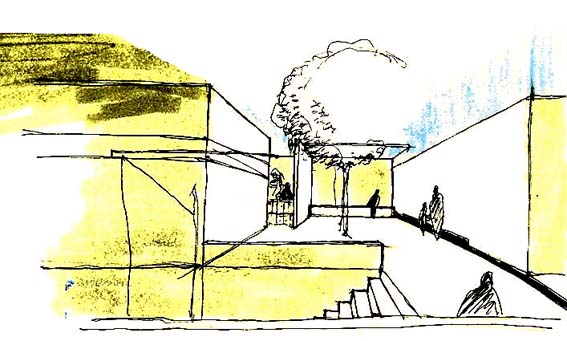

Site informations
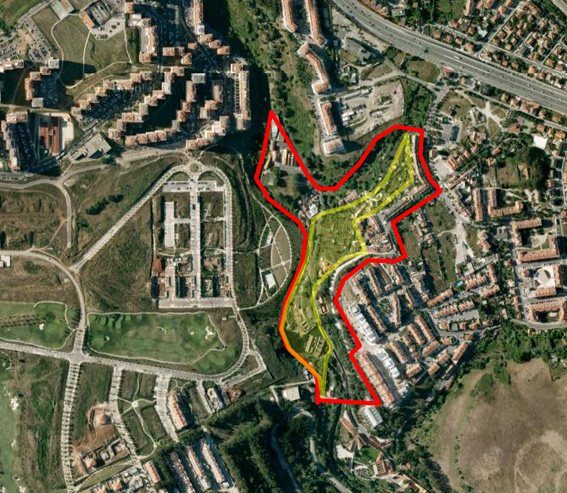
Oeiras
Synthetic site file EN
This project is connected to the following themes
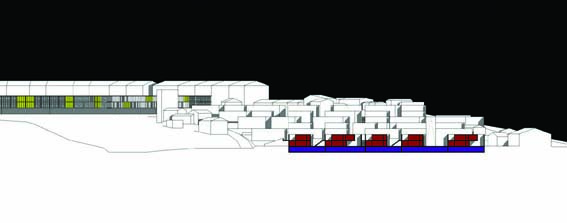
Housing - Community
The sloping topography defines the typology of the houses and creates both private and more open spaces along the linear structure.
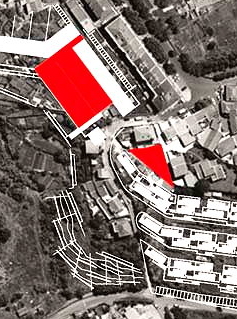
Shared spaces - Link - promenade
The project uses the steeply sloping topography to develop a network of public spaces, using the existing retaining walls and creating new ones.
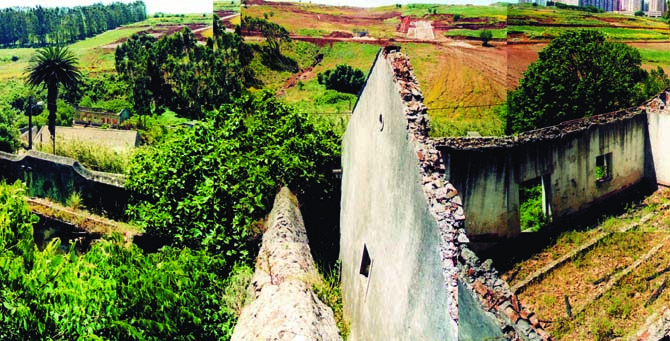
Nature - Limit / Reconnection
The topography and the existing load-bearing walls outline the founding elements of a vernacular urban design.