Courcy-Grand Reims (FR)
The Synthetic Site Folder and Site Brief are available for free.
Please register and login to access the Complete Site Folder.
- Synthetic site folder EN | FR
- Site Brief EN | FR
- Site on Google Maps
- Back to map
Data
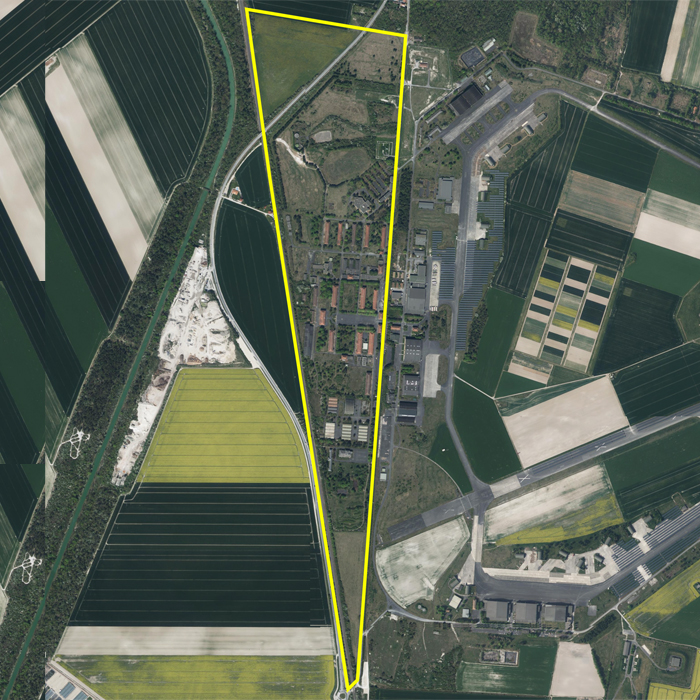
COURCY-GRAND REIMS (FR)
Scales XL/L
Team representative Architect, urbanist and landscape architect
Location Courcy, Marne (51)
Population Courcy 1210 inhabitants, Grand Reims 296 154 inhabitants
Reflection site 3 000 hectares - Project site 65 hectares
Site proposed by SCIC Microville 112
Actors involved SCIC Microville 112, city of Courcy, Urban Community of Grand Reims
Owner(s) of the site SCIC Microville 112
Commission after competition Urban and architectural contract.
More Information
Inhabited milieu's challenges
The 112 air base, which has been abandoned by the army since 2011, straddles three municipalities to the north of Reims. The project site is the former base located in the town of Courcy. The former military site is located in an agricultural area and is quickly connected to Reims and the village of Courcy. It is bordered by a decommissioned departmental road on its eastern edge and a railroad line on its western edge.
The canal from the Aisne to the Marne, which flows a few hundred meters from the project site, offers a landscape walk on the scale of the territory.
The orthogonal framework of the site organizes the built-up areas (3.8ha), the paved areas (9ha) and the open spaces (52.2ha). The low built density leaves room for open spaces that participate in the identity of the complexes; large square, planted roads, parking lots, groves, fields, etc. A heterogeneous vegetation with rich landscape qualities spreads over the site since the base is no longer in operation.
The 65-hectare operational site, which is free of any occupancy, is home to 40 buildings of various types representing 55,000 m2 of surface area to be reinvested. Built between 1930 and 1980, the buildings are in particularly good condition and offer spaces capable of accommodating very diverse programs. The vacant space appears here as the possibility of the living seeking to reconnect human and non-human activities. The transformation of existing resources through the asserted identity of the site allows for a project of experimentation far from standardized models.
Managed by a SCIC (Cooperative Society of Collective Interest) now owner of the land, the Microville 112 seeks to find a new role at the scale of the Greater Reims agglomeration.
QUESTIONS TO THE COMPETITORS
The aim of this new district is to generate economic, social and environmental value according to the
17 sustainable development goals defined by the UN and to reach the 2050 commitments for carbon neutrality.
The desire for autonomy and innovation aims to make this site a demonstrator for a smart, productive, inclusive and sustainable city. The perspective is that of a regenerative city: able to produce energy, food and biodiversity, manage and recycle waste, store carbon and purify water.
The challenges of the site invite to reactivate the existing heritage thanks to a mixed and innovative programming: housing, training facilities, productive activities and crafts that are organized within a partnership governance that supports a long-term collective project.
The typologies of the existing buildings encourage the reversibility and evolution of the building. The objective of zero net artificialization determines the development of the urban project.
The organization of this territory makes it possible to think of urbanism through gaps and questions the themes of mutualization of public spaces and the temporality of uses. How can future users cohabit intelligently? What is the right balance between these different activities to promote What is the right balance between these different activities to promote synergies on several synergies on several scales?
The question of mobility is raised on this 2km long site. Despite its quick connection to the territory, Microville 112 is an extensive urban complex. How can residents and workers move around easily while respecting commitments to sustainability and ecology?
The occupation of this territory goes through several phases articulating short and medium/long term. Its coherence is determined by an evolutionary and adaptable process that listens to new entrants. Innovative tools must be proposed to set up ambitious models in accordance with the living city.
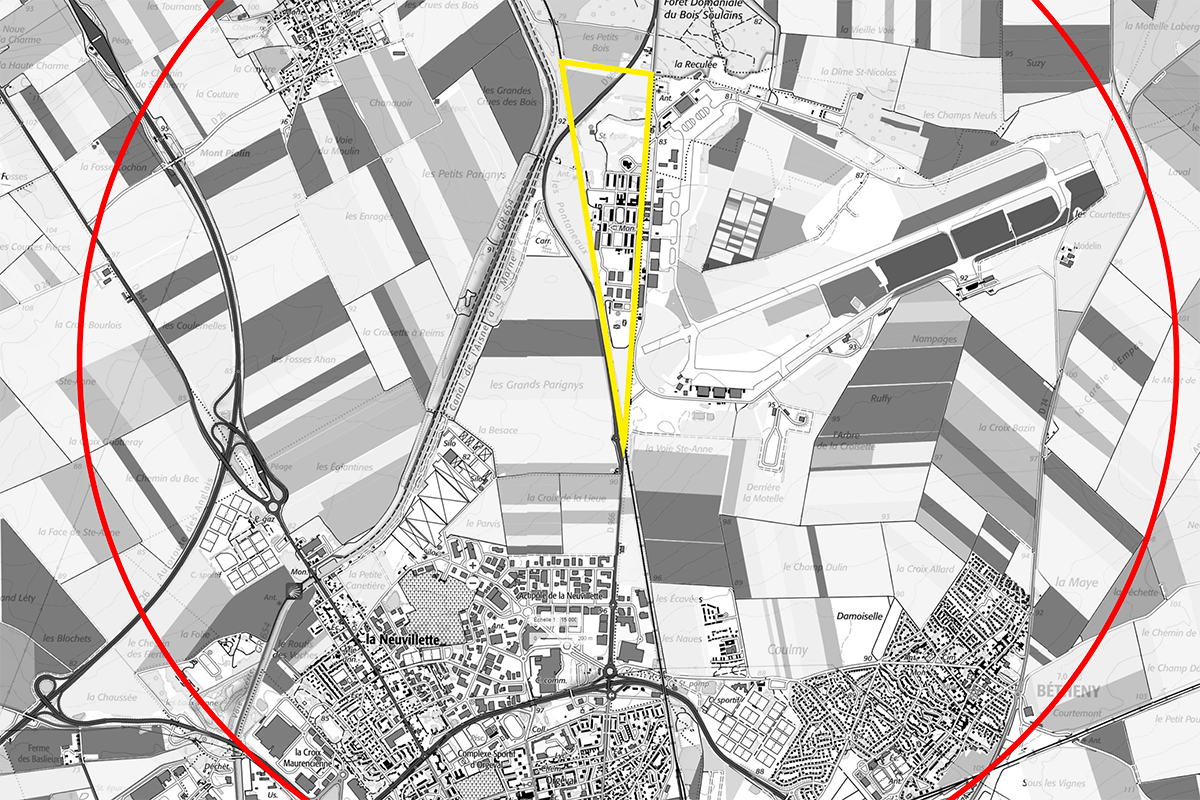
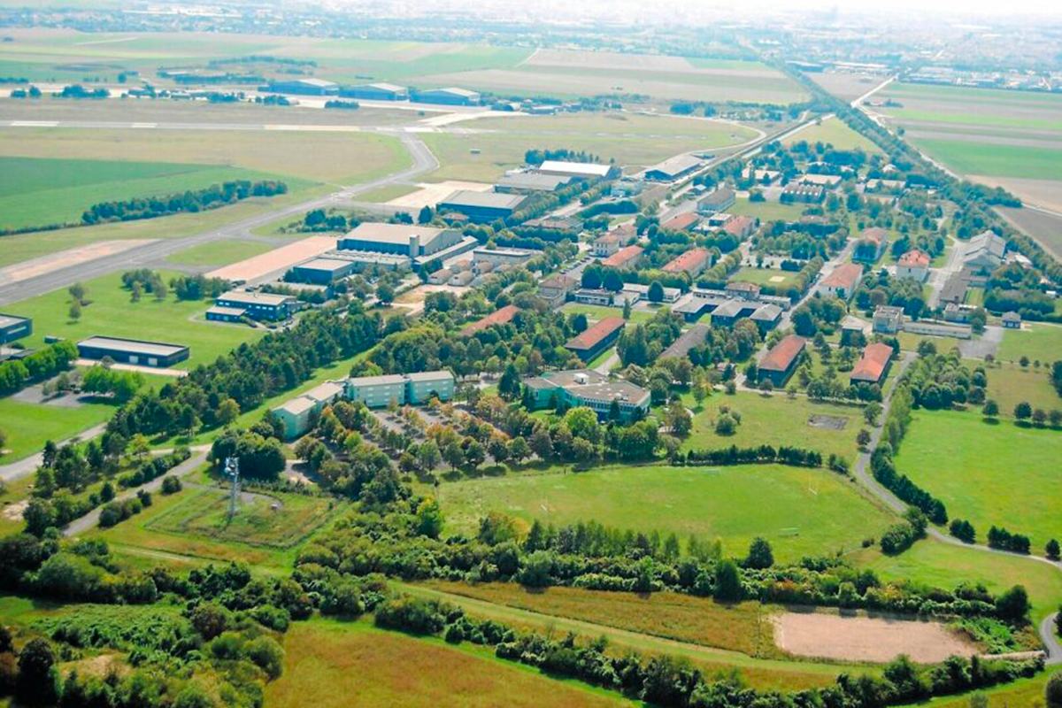
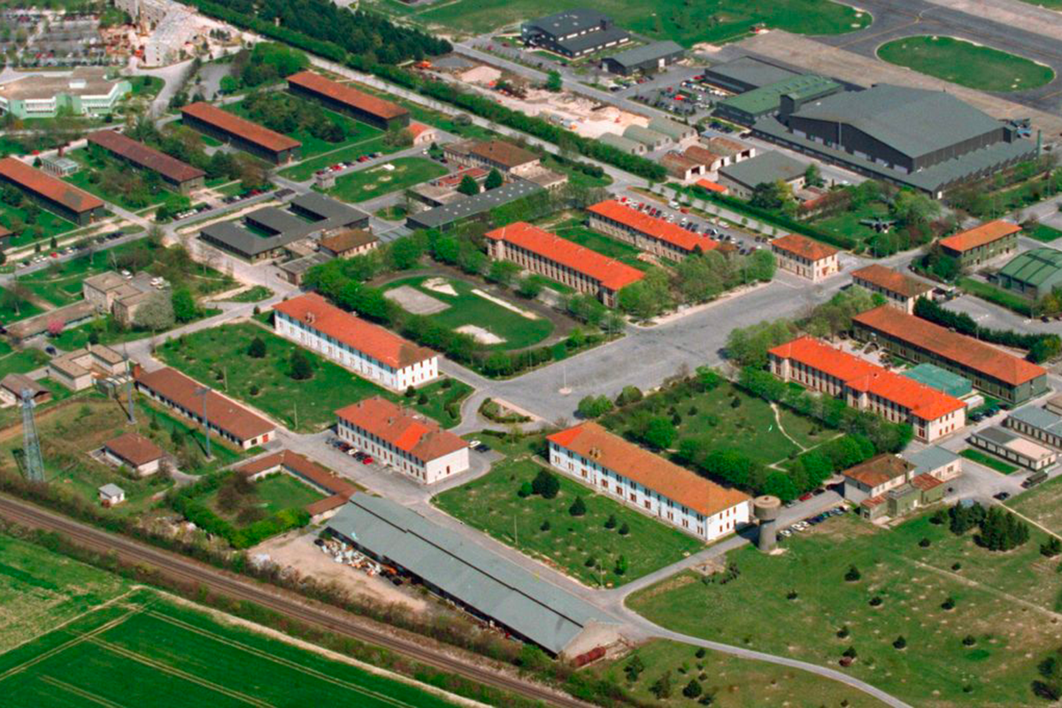
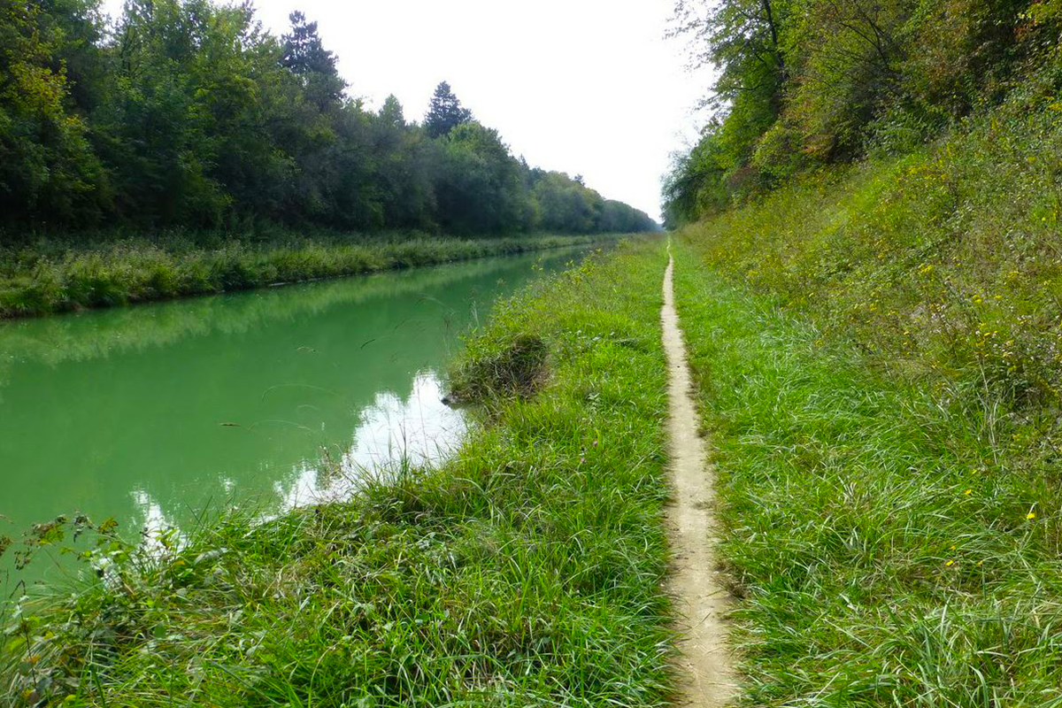
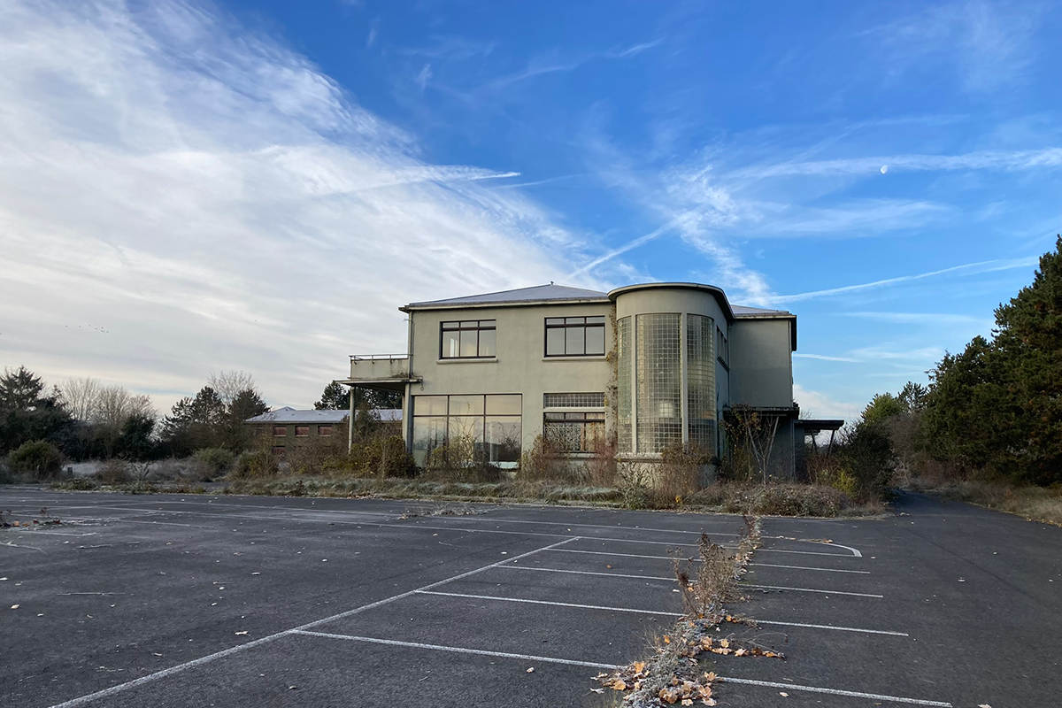
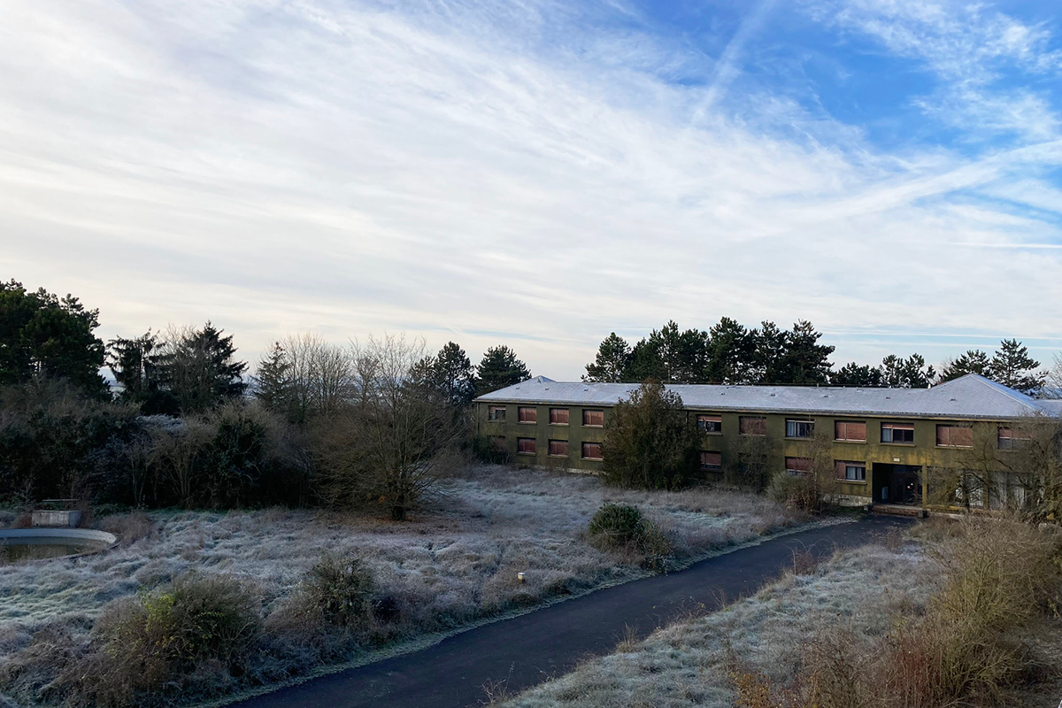
Questions on the site
Hello, we would like to know if you can provide us with the buildings in DWG format in the pdf document FR-COURCY_GRANDREIMS-PS-M4 . Best regards
See FR-COURCY_GRANDREIMS-PS-M7.dwg, in New docs after launch/complete site folder, new docs have been uploaded.
Hello, we would like to know if you can provide us with a 3D model of the project area (large yellow triangle). Best regards.
There is no 3D model, see FR-COURCY_GRANDREIMS-PS-M7.dwg in New docs after launch/complete site folder, new documents have been uploaded.
Hello, can you provide us with a plan of the underground networks, VRD, in order to understand the connection system to the sewage network, running water, electricity etc.? It was mentioned during the visit that there was a dwg plan of these networks. Thank you very much!
See New docs after launch in the complete site folder, new documents have been uploaded.
Hello, I'd like to know if another visit to the Courcy site is possible. It seems to me that this was mentioned during the visit on April 18. Thank you in advance for your feedback.
Yes, a second visit is scheduled for Friday, June 9. All the information is available here: http://https://www.europan-europe.eu/fr/session/europan-17/site/courcy-grand-reims-fr
Could you provide us with a map of the existing networks?
See New docs after launch in the complete site folder, new documents have been uploaded.
Could you provide us with a plan of the basements? Or at least a plan showing the location of the basements on the site?
See New docs after Launch in the complete site folder, new documents have been uploaded.
Is it possible to organize another site visit in June? Or allow us access for a day?
For a next site visit, please contact us at: contact@europanfrance.org
This site is connected to the following theme
IMAGINE A SECOND LIFE! A Second Life! is a metamorphosis of a situation. The challenge is to regenerate and to support spaces in need of transformation from a new perspective towards the pre-existences and the hidden treasures that are already there. A new revalorization of all kind of resources – natural, heritage, energy, flows, economy, social… It means to reconsider uses and new proximities linking ecological and social dynamics. How to be attentive and welcoming to differences and vulnerabilities nourished by inhabited milieus facing climate change?
Transforming neighbourhoods and buildings towards an inclusive milieu
Questions on the site
You have to be connected –and therefore registered– to be able to ask a question.
Fr. 16 May 2025
Deadline for submitting questions
Fr. 30 May 2025
Deadline for answers
Before submitting a question, make sure it does not already appear in the FAQ.
Please ask questions on sites in the Sites section.
Please ask questions on rules in the Rules section.
If your question does not receive any answer in 10 days, check the FAQ to make sure the answer does not appear under another label or email the secretariat concerned by the question (national secretariat for the sites, European secretariat for the rules).