Kenniskwartier (NL)
The Synthetic Site Folder and Site Brief are available for free.
Please register and login to access the Complete Site Folder.
- Synthetic site folder EN
- Site Brief EN
- Site on Google Maps
- Back to map
Data
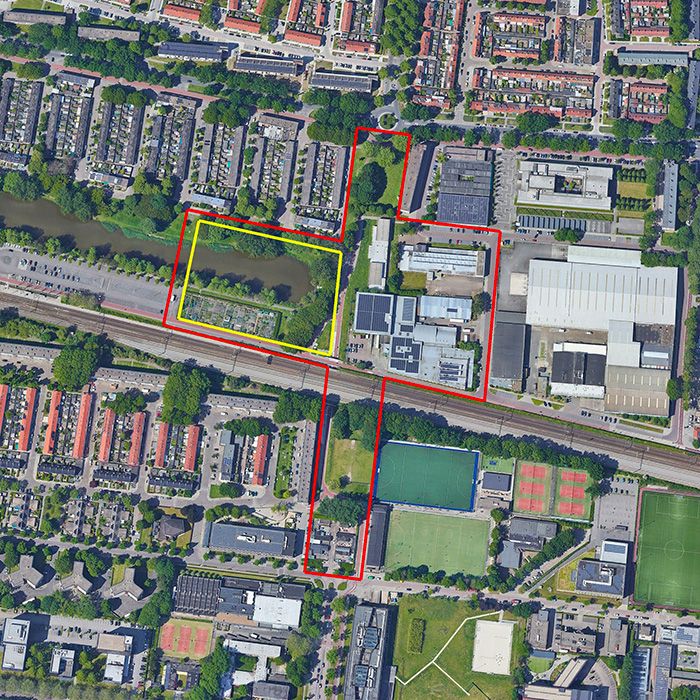
KENNISKWARTIER (NL)
Scales S/S
Team representative Architect, urbanist
Location Kenniskwartier,Tilburg
Population City 217, 259 inhabitants
Reflection site 9,5 ha - Project site 1,1 ha
Site proposed by Municipality of Tilburg
Actors involved Municipality of Tilburg
Owner(s) of the site Municipality of Tilburg
Commission after competition Follow up design (or research by design) assignment on implementation at the project site (or a site with similar challenges) commissioned by the municipality of Etten-Leur and/or private partners. All Dutch locations are situated in the urban region called SRBT. The SRBT is an urban regional network of 1 million inhabitants. Each sites represents prototypical design challenges within this region.
More Information
Inhabited milieu's challenges
In Kenniskwartier Tilburg wants to link education, economy and housing in one area. As stated in the area vision: “In addition to the Spoorzone, this will be the second incubator in Tilburg where knowledge institutions, residents and the business community will coexist and flourish. The Kenniskwartier offers space for a large number of new homes. It is also the place for experiments and both high-quality and low-threshold entrepreneurship.
An important transformation task within the Kenniskwartier, concerns Tilburg University station and its surroundings. The station currently inadequate and lacks a good connection with its surroundings and Tilburg University. The Kenniskwartier spatial framework does propose a number of structural changes for the station environment. As acceleration task Kenniskwartier is to house ±1,000 homes based on a high urban ambition, the program will be a mix of housing, work and social facilities. In addition, a new station, bicycle route and parking/mobility hub is being considered. A built program of 80,000-120,000 m2 (without hub) is assumed (spreading over the whole parking lot and the city garden lot), meaning around 40,000m2 on the project area.
On the project site a new iconic building is envisioned hosting programs like business incubator, knowledge networks, productive businesses, co working, housing, student short/long-stay housing, starter homes, etc. Main task is to provide architectural design for a building with a program combination in the field of living, working and learning. On the reflection area connectivity to the train station, other side of the train track and immediate neighbourhoods is of high importance.
Questions to the competitors
Develop an iconic spatial intervention on project site to attract talent, design a mixed-use building(s) or a cluster of buildings that incorporates innovative living typologies for various generations and income brackets, both local and international.
Create a strong architectural design vision which contribute to knowledge exchange and meeting of different social groups, by avoiding strict private-public separation creating vibrant street life.
In what way can this building(s) or a cluster of buildings be meaningful for the city and for the surrounding neighbourhoods in achieving urban ambitions of kenniskwartier?
In addition to living and working, which unique potential programs can be brought together in this building or urban cluster?
Where will be this building located within the project area (yellow border)? And how can it be the focal point of the area as a whole.
In what way does the design respond to the railway, noise, fast bicycle route and bicycle tunnel connecting north and south? Will the current pond and surrounding green areas be preserved? And how will it become integral part of the urban/architectural design?
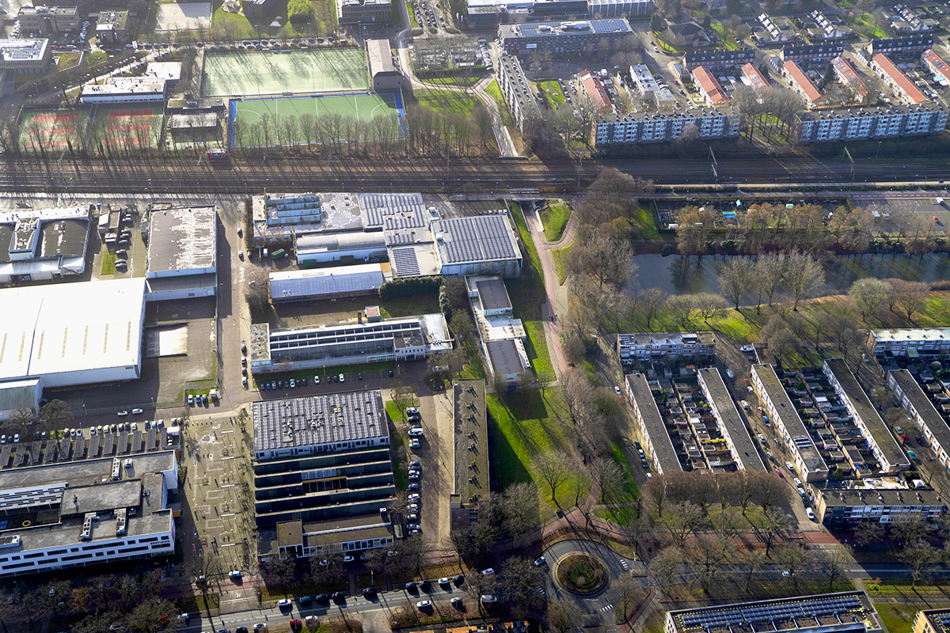
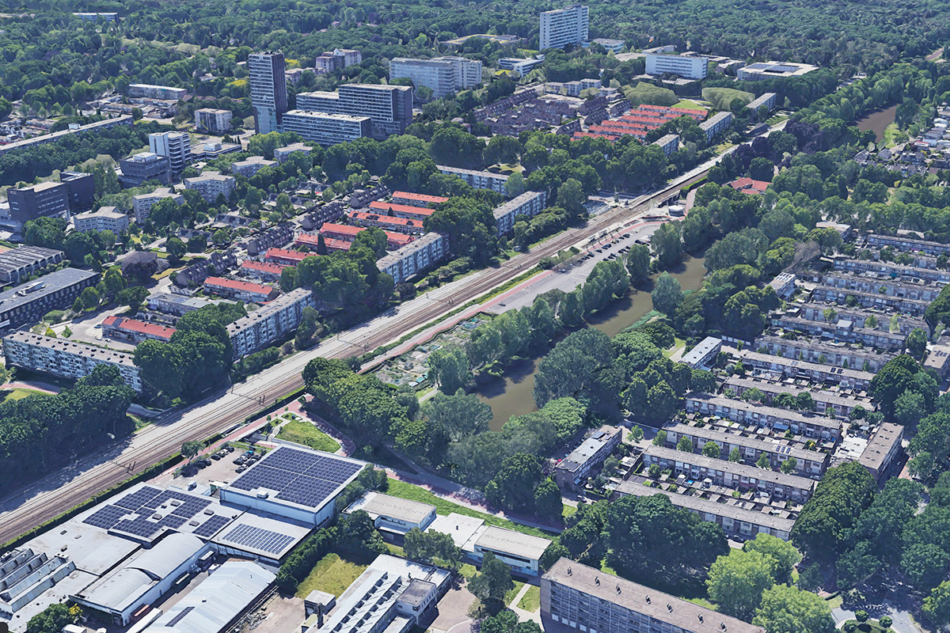
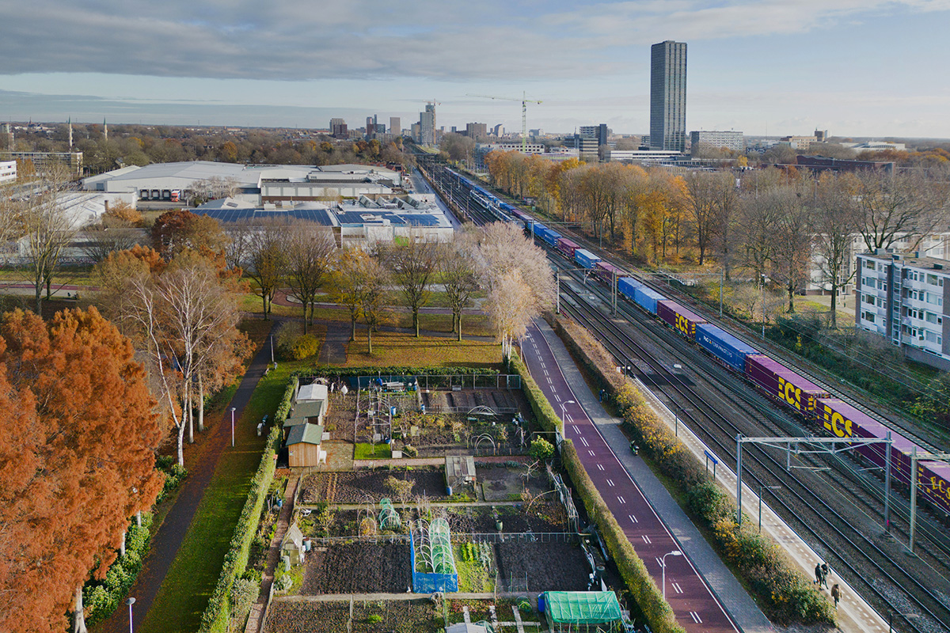
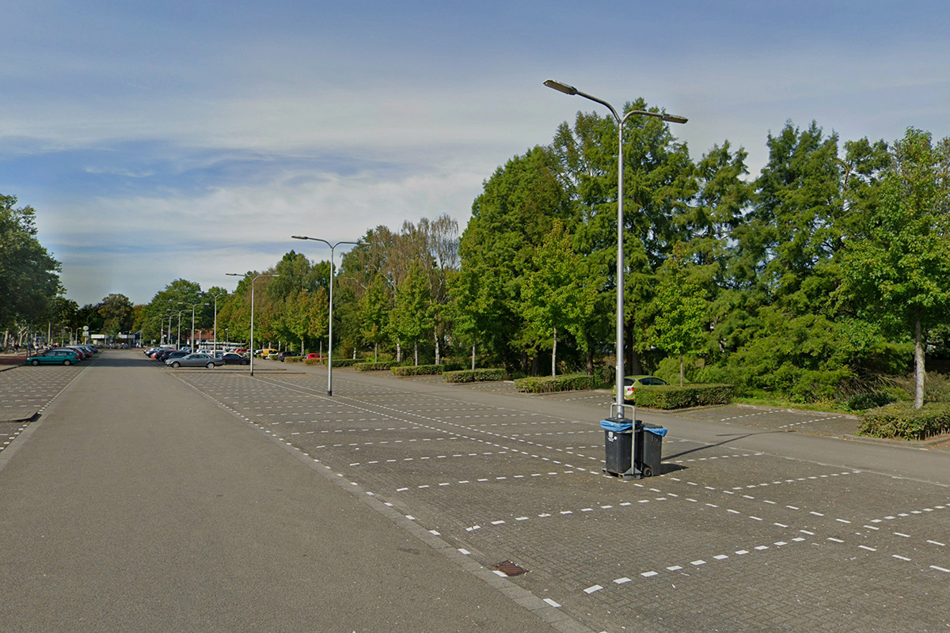
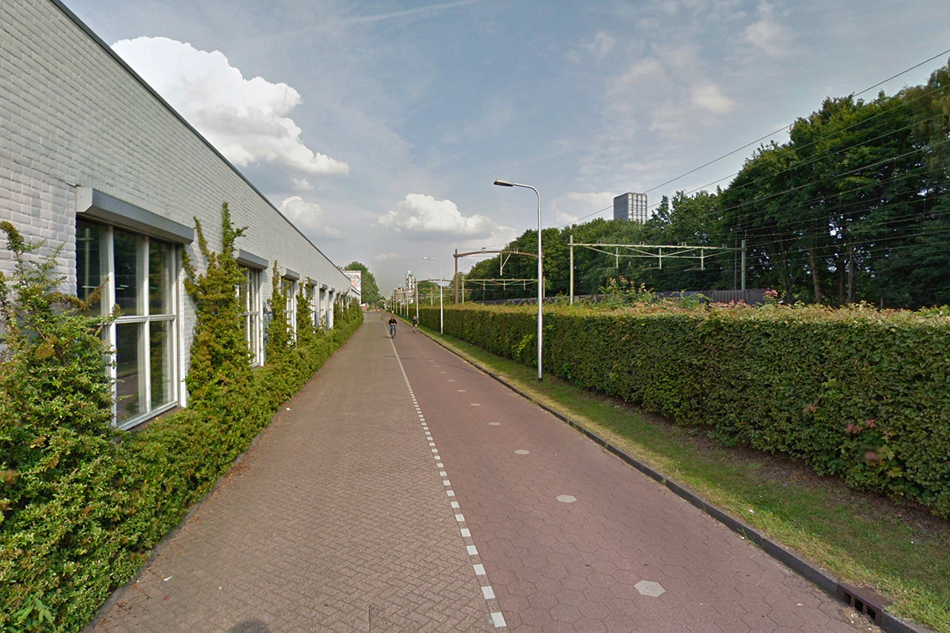
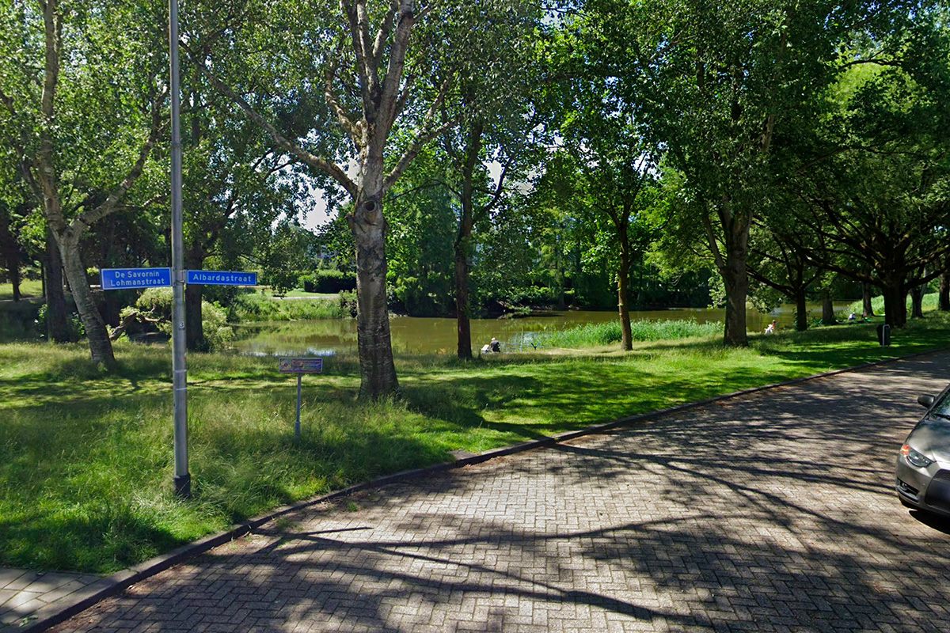
Questions on the site
Is there a topography file? It appears named in the site folder
There is no topographic map available. but you will find principle section through the site.
Is there an approximate number of homes that are in demand for the proposed building or set of buildings?
No there is no fixed number. it will depend on the kind of building and the programmatic mix you are proposing.
In the folder of the site a topography map/plan is mentioned but it appears empty. Will it go up soon?
There is no topographic map available. but you will find principle section through the site.
Can you clarify the amount of sqm required within the yellow boundary? In the brief, it has been mentionned around 20.000 m2, in the description 40.000 m2. Thank you.
20,000 m2
Is there a maximum height to be respected?
No depends on your own interpretation of the place in the city and the dynamics of the intended programme in your own vision.
I have two questions: 1- How is the access to the yellow area suggested? by the parking in the west? by the residential area in the North? 2- Can we modify the shape of the pound in order to build within the yellow rectangle?
1. Not yet known and depends on your design. the access to the site will be from the P+R zone as predestrians. optionally connecting form the round about near the residential area in the north can also be considered
2. Yes can be customized.
Is there an approximate number of homes that are in demand for the proposed building or set of buildings?
No there is no fixed number. it will depend on the kind of building and the programmatic mix you are proposing.
Are we allowed to use/ to do interventions at "Reflection Site" also?
Yes, reflection area is to show your Ideas on how you main design ideas (red line) will or shoud infuence the sarrounding area. Also would be important to provide some ideas on how this area will connect to the otherside of the train tracks, bicycle tunnel and how our site will solve the connection and flows of people and bicycle.
Hi, Can the shape of the water pond be modified for a better fitting of the buildings? Thank you
Yes can be customized.
Brief incoherence; can you clarify whether the program on the project site is to be 20 000 m2 or 40 000 m2 ?
20.000m2
Who owns the plot ?
Gemeente Tilburg
This site is connected to the following theme
THINK TABULA NON-RASA! Some nature reserves around the world are deserts –hot or cold–, but they host all kinds of animals and microorganisms hiding in the cracks and crevices, under the rocks. Some of our sites look empty, vacant, but they are not. They are full of life: in the soil, in the air, in the breeze. They are part of a larger balance of natural forces and processes. On these sites, substantial new volumes of programme are required. Think of these sites as the opportunity to multiply the number of life forms, think of the request to build new habitats as an opportunity to design a holistic environment. Think tabula non-rasa!
Designing new habitats as a holistic environment
Specific documents
Questions on the site
You have to be connected –and therefore registered– to be able to ask a question.
Fr. 16 May 2025
Deadline for submitting questions
Fr. 30 May 2025
Deadline for answers
Before submitting a question, make sure it does not already appear in the FAQ.
Please ask questions on sites in the Sites section.
Please ask questions on rules in the Rules section.
If your question does not receive any answer in 10 days, check the FAQ to make sure the answer does not appear under another label or email the secretariat concerned by the question (national secretariat for the sites, European secretariat for the rules).