Felanitx-Es Sindicat (ES)
The Synthetic Site Folder and Site Brief are available for free.
Please register and login to access the Complete Site Folder.
- Synthetic site folder EN | ES
- Site Brief EN | ES
- Site on Google Maps
- Back to map
Data
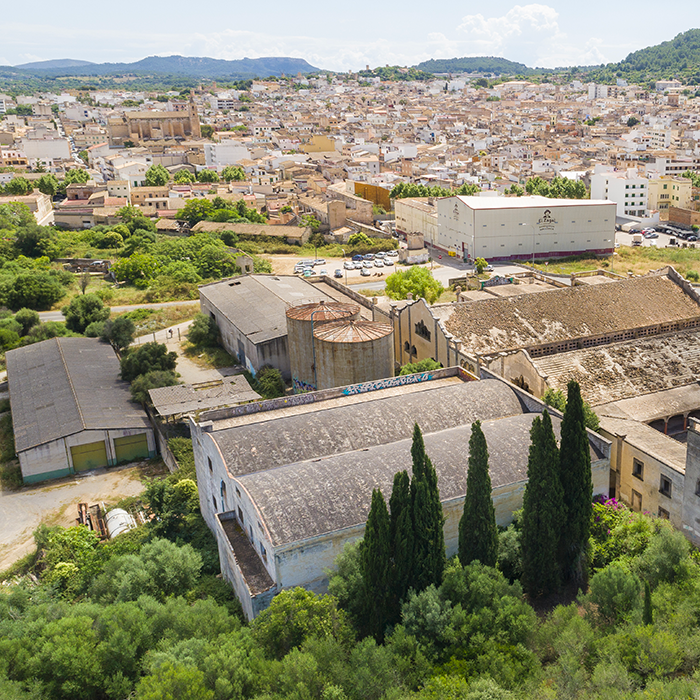
FELANITX-ES SINDICAT (ES)
Scales L/S
Team composition Architect mandatory
Location Felanitx, Mallorca, Illes Balears
Population 18.357 inhabitants
Reflection site 148,6 ha - Project site 89.871 m2
Site proposed by Regional Government of Balearic Islands (Govern de les Illes Balears)
Actors involved Govern de les Illes Balears, Consell de Mallorca, Felanitx City Council
Owner(s) of the site Consell de Mallorca
Commission after competition Master Plan and intervention project.
Phases: Basic and Execution. Building supervision pending agreement on financing.
More Information
SITE / CONTEXT
The municipality of Felanitx is located in the southeast of the island of Mallorca in the region of Migjorn, between the areas of Pla de Mallorca and Levante, bordering the Mediterranean Sea. The urban nucleus of Felanitx is located 115m above sea level, in the middle of a series of hills, among which the Puig de Sa Mola and Puig de Sant Salvador, a place of pilgrimage for the inhabitants of the region, stand out. For centuries, the cultivation of vineyard has characterised the rural landscape of the Migjorn region. Historically, Felanitx has been an important wine-growing area in Mallorca, culminating at the beginning of the 20th century (despite phylloxera) with the creation, next to the old train station, of the Oenological Station and the founding of the Cooperative Winery of Felanitx, Es Sindicat.
Es Sindicat is a symbol, a reference for its typology, style, authorship and construction. In fact, the winery is included in the list of the 100 elements of Spain’s Industrial Heritage and was declared an Asset of Cultural Interest (BIC) with the category of ‘monument’ in 2001. Built between 1919 and 1922, it is located on La Sort dels Amaradors, to the west of the town of Felanitx, sheltered by the hill known as Sa Mola. The design and the choice of the site are the result of a topographical adaptation to take advantage of the slope that accompanied the industrial process of wine making.
The Project Site includes: the public plot on which Es Sindicat is located, which the new General Plan will classify as a cultural facility; a large area to the north and east of the site, planned as a future public green space; and the adjoining plot to the south. Es Sindicat is the protagonist of a commitment to the re-emergence of a social and environmental ecosystem in a privileged setting of possibilities that can create integral solutions for a return to the land, to shared life, to connection with the environment and to the promotion of the rehabilitation of the built environment through local, sustainable and innovative construction systems.
The Reflection Site will lead us to build a global, unitary and multidisciplinary strategy to propose a rebirth of the symbolic and emotional potential that Es Sindicat provokes in the town of Felanitx, a municipality that has seen the birth and growth of the international artist Miquel Barceló. Its transformation must dialogue with the two natural landmarks that frame the urban nucleus, Sa Mola and Es Calvari.
The Territorial Area corresponds to a threatened territory, the island of Mallorca, which is suffering the effects of the overexploitation of resources caused by tourist massification. The rebirth of Es Sindicat, which succeeded in bringing together a population, has an implicit social and ecological benefit, re-emerging as a cultural reference of the highest level, at a time of social fight for recognition and recovery of the island’s own culture.
QUESTIONS TO THE COMPETITORS
Is it possible to give a second life to the monument that has been considered on the island as the ‘cathedral of wine’?
Es Sindicat is more than a building, it is a social emblem that awakens and arouses emotions of an intergenerational nature in the local and non-local population. Can this feeling be enhanced through architecture? Can the intervention encourage architectural and cultural dynamisation, not only in the municipality, but also in the rest of the island? Can it be reborn from its own foundations?
In addition, the monument acquires a very broad heritage significance. Is it possible, through rehabilitation, to harmonise elements of such value and, at the same time, ensure that they enhance socio-economic and cultural revitalisation? What will be the principles of the transformation of Es Sindicat, a unique historic building with a high level of heritage protection, that will enable its revival?
The building uses materials typical of 20th century industrial architecture, concrete, combined with local materials such as sandstone (marés). The use of pioneering construction techniques makes it a reference point, considering its insularity and historical context. How can the forcefulness of these materials be combined with new ways of designing to adapt to climate change?
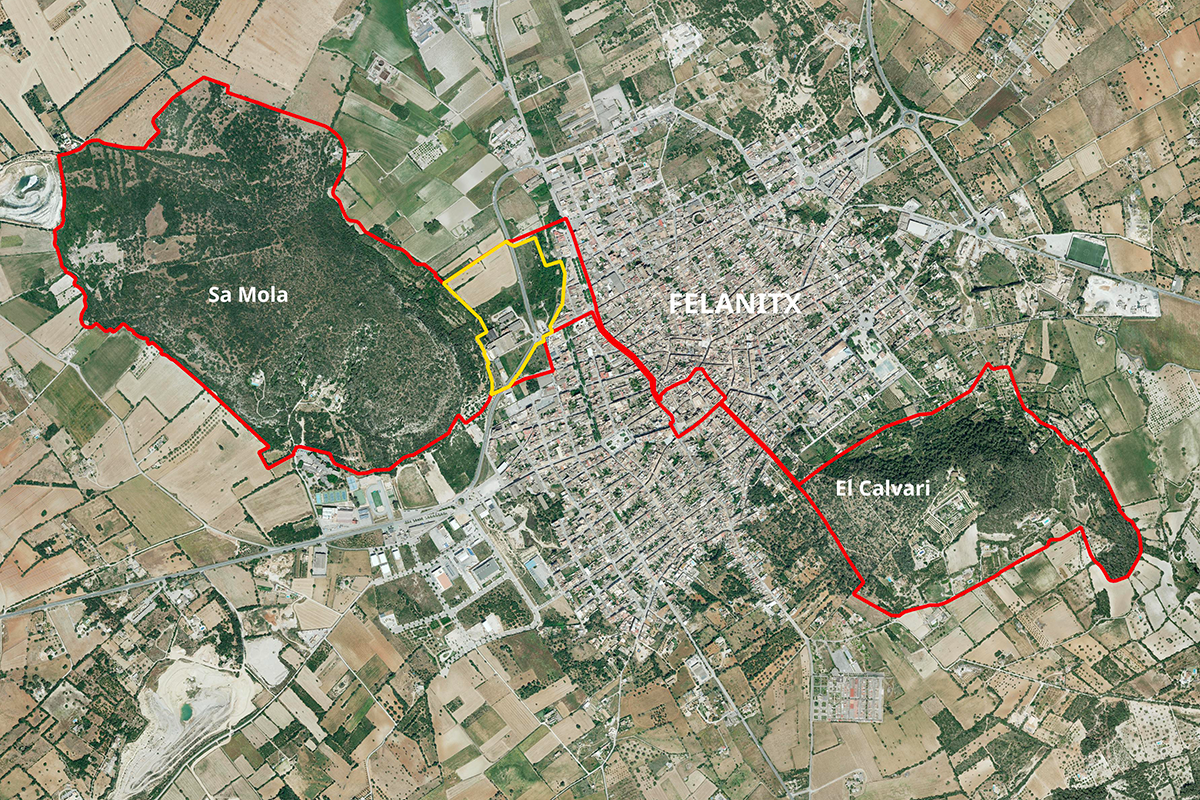
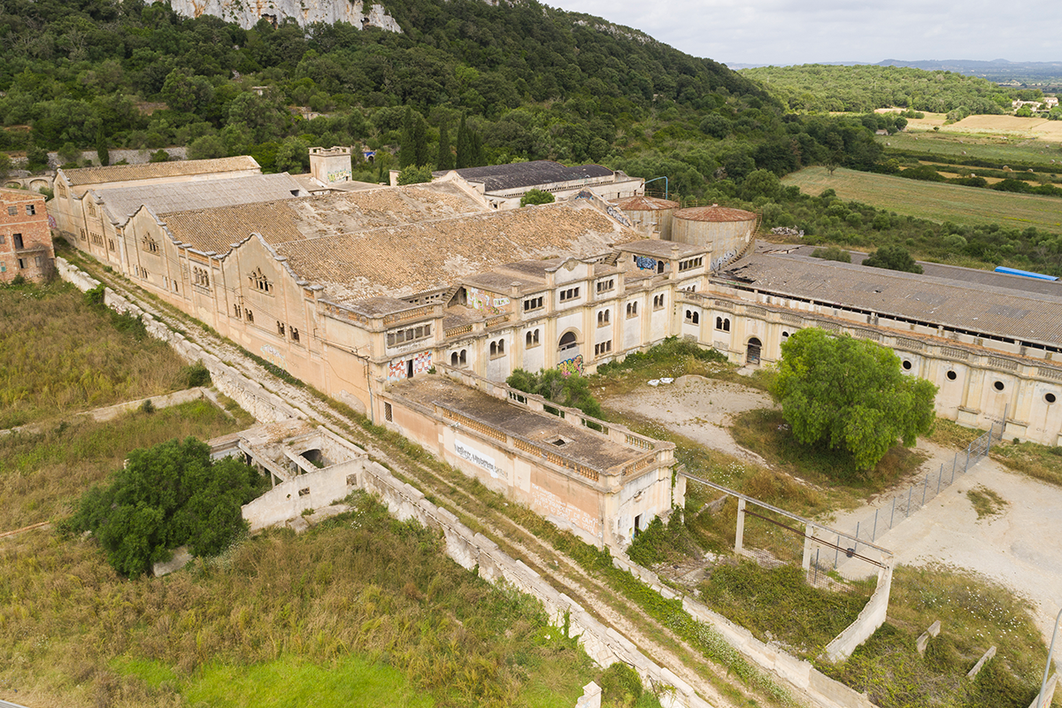
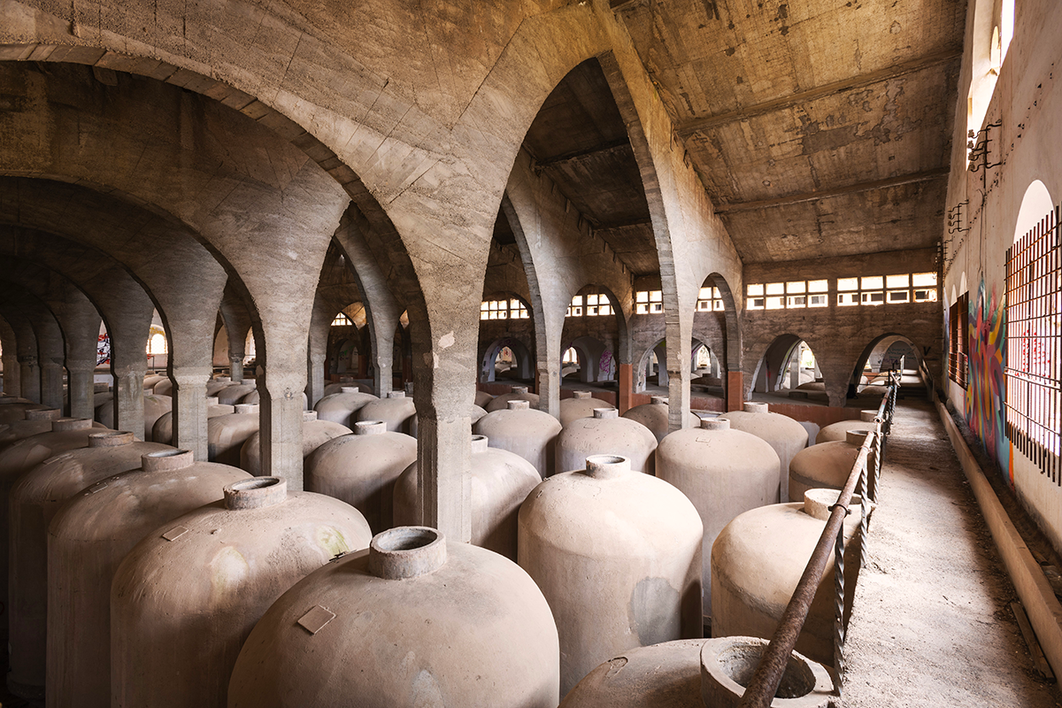
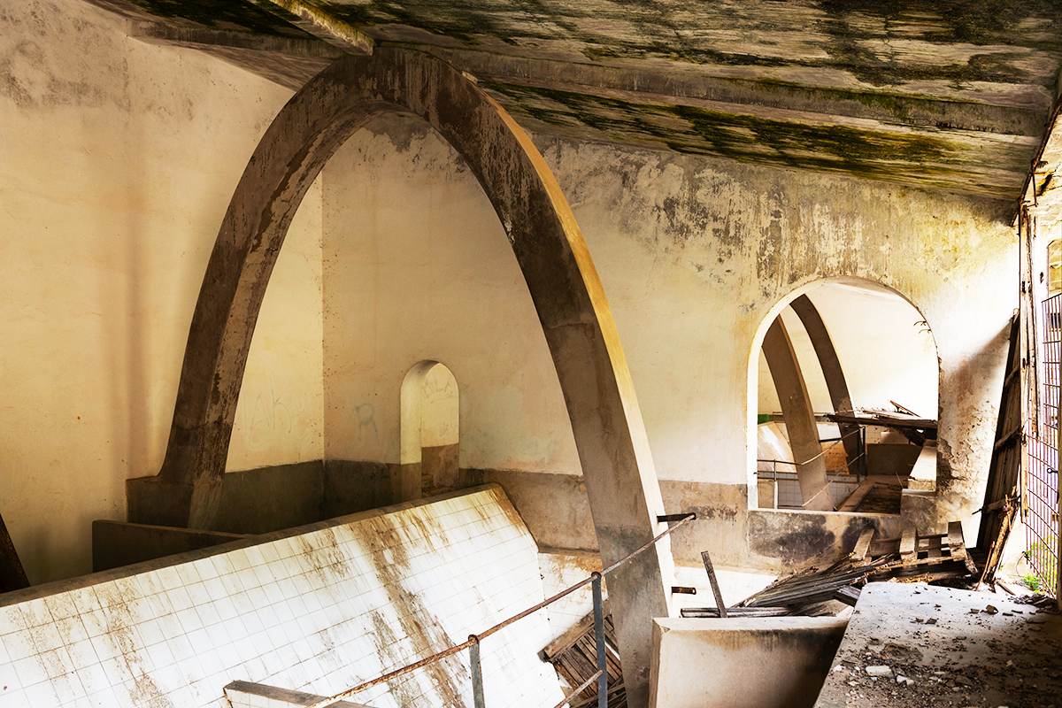
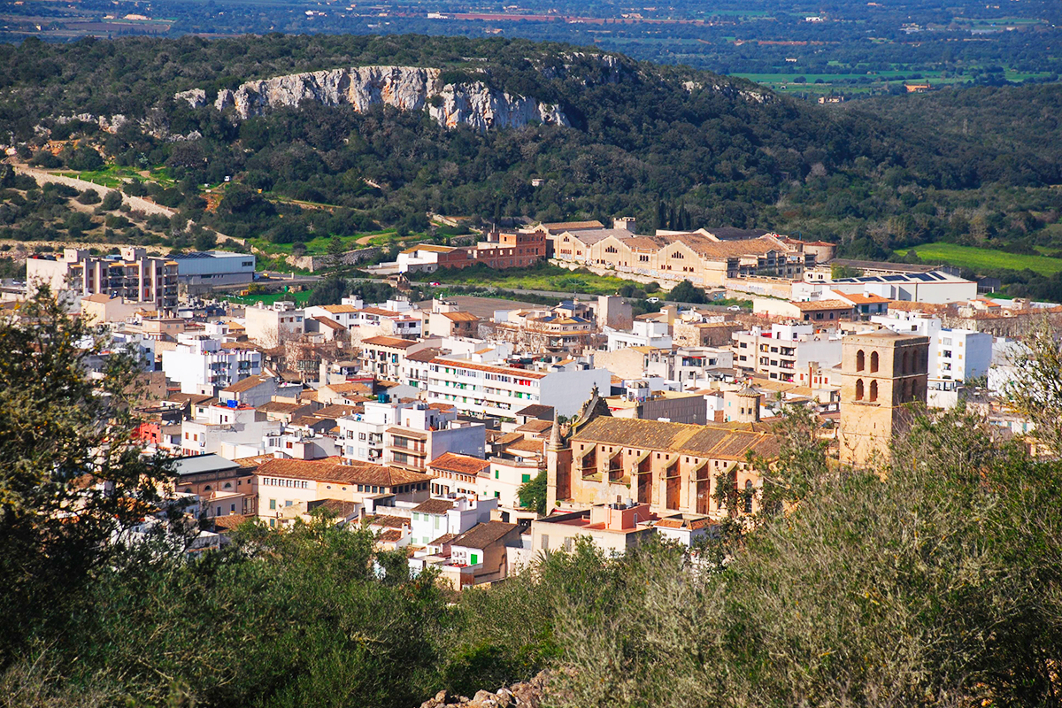
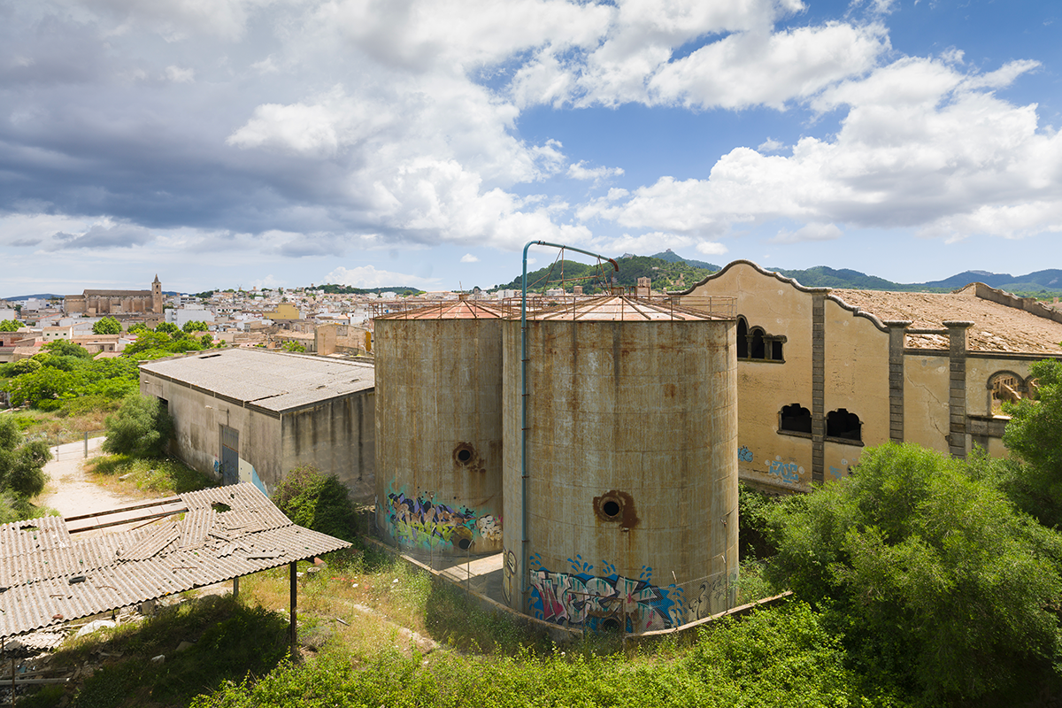
Questions on the site
the pdf "Guidelines for Heritage Preservation of Es Sindicat" mentions on page 3 a plan identifying the elements which are considered central, however this plan appears to be missing from that file. Please clarify.
You can find the requiered file in PS and "Documents after launch": ES-Felanitx_Es_Sindicat-01_Directrices de intervención patrimonial - plano
Hi, I can't see any mention in the project brief about a site visit. Is there an official date scheduled for a site visit? Thanks.
The visit will take place on 12 May. We will publish the time and meeting point will be soon.
Where can I find plans and documents of the site???
All the information including plans of the reflection, project site and builindong is available on the complete site file.
In the document ‘Guidelines for heritage intervention’ it is stated that only restoration interventions can be carried out in the ‘Central Spaces’ and that they cannot be given any new specific use. In other words, these spaces cannot have a new programme. Can you clarify if this is the case or if it is possible to be flexible? En el documento de "Directrices de la intervención patrimonial" se dice que en los "Espacios centrales" solo se pueden llevar a cabo intervenciones de restauración y que no se pueden dotar de ningún uso específico nuevo. Es decir, estos espacios no pueden tener programa nuevo. ¿Pueden aclarar si es asi o si se puede ser flexible?
The interpretation of the degree of intervention allowed in the “Central Spaces” should be assessed by the participating teams, especially by the members with knowledge of heritage and history. Although the “Guidelines for heritage intervention” establish an orientation towards restoration and preservation without new uses, there is a margin of technical interpretation that can be argued based on solid heritage criteria, as long as the proposals respect the historical and heritage value of the spaces and their contents. In addition, an interdepartmental and inter-administrative commission will be set up to monitor the winning project, which will include heritage specialists and will collaborate in bringing the proposals into line with current regulations, ensuring their technical and heritage viability.
La interpretación del grado de intervención permitido en los "Espacios centrales" deberá ser valorada por los equipos participantes, especialmente por los integrantes con conocimientos en patrimonio e historia que los integren. Si bien las "Directrices de intervención patrimonial" establecen una orientación hacia la restauración y la preservación sin nuevos usos, existe un margen de interpretación técnica que puede ser argumentado con base en criterios patrimoniales sólidos, siempre que las propuestas respeten el valor histórico y patrimonial de los espacios y su contenido. Además, está prevista la creación de una comisión interdepartamental e interadministrativa de seguimiento del proyecto ganador, que contará con especialistas en patrimonio y colaborará en la adecuación de las propuestas a la normativa vigente, velando por su viabilidad técnica y patrimonial.
In the file ES-Felanitx_Es_Sindicat-SS-M3.pdf (Detailed Management Plan) the volumes that are part of the catalog of protected elements are indicated with a pattern. This plot does not correspond to the “Central Spaces” to be preserved in the document Heritage Intervention Guidelines. Can you clarify this? En el documento ES-Felanitx_Es_Sindicat-SS-M3.pdf (Plan de ordenación detallada) se indican con una trama los volúmenes que forman parte del catálogo de elementos protegidos. Esta trama no se corresponde con los "Espacios centrales" a preservar del documento Directrices de intervención patrimonial. ¿Pueden aclararlo?
The entire building is listed and has been declared an Asset of Cultural Interest (BIC), which is reflected in the Detailed Management Plan of Felanitx, pending approval (document ES-Felanitx_Es_Sindicat-SS-M3.pdf). However, the building is the result of different constructive stages, not all of equal heritage value. For this reason, the document “Guidelines for heritage intervention” distinguishes between spaces of greater historical relevance and those of lesser interest, thus establishing a qualitative criterion within the protected complex. This differentiation does not contradict the general cataloguing, but guides the intervention according to the specific heritage value of each part.
La totalidad del edificio está catalogada y ha sido declarada Bien de Interés Cultural (BIC), lo cual se refleja en el Plan de Ordenación Detallada de Felanitx, pendiente de aprobación (documento ES-Felanitx_Es_Sindicat-SS-M3.pdf). No obstante, el edificio es el resultado de distintas etapas constructivas, no todas de igual valor patrimonial. Por este motivo, el documento "Directrices de intervención patrimonial" distingue entre los espacios de mayor relevancia histórica y aquellos de menor interés, estableciendo así un criterio cualitativo dentro del conjunto protegido. Esta diferenciación no contradice la catalogación general, sino que orienta la intervención según el valor patrimonial específico de cada parte.
¿Es imprescindible que el equipo cuente con titulaciones específicas en paisajismo, urbanismo, rehabilitación, patrimonio e historia del arte, o basta con el mínimo de tener a un/a arquitecto/a habilitado/a del equipo?
Basta con el mínimo de tener a un/a arquitecto/a habilitado/a del equipo. Lo anterior, es una recomendación.
¿La visita presencial del 12 de mayo al emplazamiento será grabada o se pondrá a disposición algún material audiovisual para los equipos que no podamos asistir? Gracias
Si
In the most protected parts of the buildings in the Es Sindicat project (those not shown in green on the heritage plan), if the volumetry is preserved, is it possible to use new materials such as polycarbonate or leave only the structure without the roof? Or is it compulsory to replace the roof with materials similar to the original ones? En las partes más protegidas de los edificios del proyecto de Es Sindicat (las que no están en verde en el plano de patrimonio), si se conserva la volumetría, ¿se pueden utilizar materiales nuevos como el policarbonato o dejar solo la estructura sin cubierta? ¿O es obligatorio reponer el techo con materiales similares a los originales
New materials can be used as long as the volumetry is maintained and the character of the building is respected, as long as they incorporate sustainability criteria and do not compromise the heritage values of the building.
Se pueden usar nuevos materiales siempre que se mantenga la volumetría y se respete el carácter del edificio, siempre que incorporen criterios de sostenibilidad y no comprometan los valores patrimoniales del edificio.
In the Es Sindicat project, with regard to the most protected spaces (those not marked in green on the heritage plan), must they be closed off and air-conditioned, and is the installation of pipes, ducts or other elements considered to alter the original image of the building? En el proyecto de Es Sindicat, respecto a los espacios más protegidos (los no señalados en verde en el plano de patrimonio). ¿Deben cerrarse y climatizarse?, Entonces, la instalación de tubos, conductos u otros elementos ¿se considera que altera la imagen original del edificio?
It is not mandatory to enclose and air-condition these spaces, but it is possible as long as the interventions are carefully integrated into the building and respect its heritage value. Therefore, the installation of visible elements such as ducts should be treated in an integrated and sensitive manner to the historic character of the site.
No es obligatorio cerrar ni climatizar estos espacios, pero sí es posible hacerlo siempre que las intervenciones se integren cuidadosamente en el edificio y respeten su valor patrimonial. Por lo tanto, la instalación de elementos visibles como conductos deberá tratarse de forma integrada y sensible al carácter histórico del lugar.
Would it be possible to incorporate in protected areas (those not marked in green on the heritage plan) a minimum secondary structure to ensure accessibility or to reinforce certain uses? For example, the installation of a handrail in accessible raised areas. En el marco del proyecto de Es Sindicat, ¿sería posible incorporar en espacios protegidos (los no señalados en verde en el plano de patrimonio) una estructura secundaria mínima que permita garantizar la accesibilidad o reforzar ciertos usos? Por ejemplo, la instalación de una barandilla de zonas elevadas accesibles.
Yes, this is possible. A certain flexibility is allowed to incorporate specific solutions that guarantee accessibility and allow the contemporary use of the building, as long as these interventions do not compromise the heritage character of the most protected spaces.
Sí, es posible. Se admite cierta flexibilidad para incorporar soluciones puntuales que garanticen la accesibilidad y permitan el uso contemporáneo del edificio, siempre que estas intervenciones no comprometan el carácter patrimonial de los espacios más protegidos.
In the green strips (heritage plan) where it is possible to intervene, can openings be made into the spaces of the vats to make them habitable, or are these openings considered to alter the volume and perception of the site? En las franjas verdes (plano patrimonio) donde se puede intervenir, ¿se pueden abrir huecos hacia los espacios de las cubas para hacerlos habitables, o se considera que estas aperturas alteran el volumen y la percepción del lugar?
Yes, openings can be made, but in a very controlled and justified way, as long as the overall perception of the whole is not distorted and the heritage value is not compromised. This possibility is particularly envisaged for façades corresponding to additions, which are of less historical interest and allow greater scope for intervention.
Sí, se pueden abrir huecos, pero de forma muy controlada y justificada, siempre que no se distorsione la percepción global del conjunto ni se comprometa el valor patrimonial. Esta posibilidad se contempla especialmente en las fachadas correspondientes a cuerpos añadidos, que presentan un menor interés histórico y permiten mayor margen de intervención.
In the main access space of the Es Sindicat project, the current building is quite impermeable, but the façade is protected. Would it be possible to make some openings to take advantage of the exterior space and thus generate more permeability? En el espacio de acceso principal del proyecto de Es Sindicat, el edificio actual es bastante impermeable, pero la fachada está protegida. ¿Sería posible realizar alguna abertura para aprovechar el espacio exterior y generar así más permeabilidad?
Openings could be considered as long as they do not alter the overall reading of the façade, but they must be justified and compatible with the building's degree of protection. In other words, it is possible to intervene with great care and justification. This possibility is especially envisaged for façades corresponding to additions, which are of less historical interest and allow greater scope for intervention.
Se podrían considerar aberturas siempre que no alteren la lectura global de la fachada, pero estas deben ser justificadas y compatibles con el grado de protección del edificio. Es decir, sí se puede intervenir con mucho cuidado y justificación. Esta posibilidad se contempla especialmente en las fachadas correspondientes a cuerpos añadidos, que presentan un menor interés histórico y permiten mayor margen de intervención.
Can other volumes be added to the rest of the outdoor space, as long as they are not attached to the protected architectural ensemble? ¿Se pueden añadir otros volúmenes al resto del espacio exterior, siempre que no sean anexos al conjunto arquitectónico protegido?
In principle, it is considered that the existing volume is more than sufficient to accommodate the proposed uses.
En principio, se considera que el volumen existente es más que suficiente para albergar los usos que se propongan.
Is there any more information about the buildings that were not part of Es Sindicat - complex? Meant are the hangar (north), the building (south) at the hillside and the partly ruinous buildings (east of main road). It would be interesting to have information on the use, ownership, year and constructive/material properties of the buildings. ¿Hay más información sobre los edificios que no forman parte del complejo de Es Sindicat? Se hace referencia al hangar (al norte), al edificio (al sur) en la ladera y a los edificios parcialmente en ruinas (al este de la carretera principal). Sería interesante disponer de información sobre el uso, la propiedad, el año de construcción y las características constructivas o materiales de estos edificios.
The building on the adjoining plot to the north and part of the plot of the old train station, to the east of the road, are within the protected environment of the BIC delimitation in the category of Es Sindicat Monument, although with different degrees of interest.
On the one hand, the building to the north is an addition with no heritage value and is privately owned, while on the eastern plot there are some remains of the old railway station. Specifically, an engine shed, a warehouse and a water tank, owned by Felanitx Town Council. However, there is also the Can Tejedor and La Vinagrera loading shed, both of which are privately owned buildings (the information on the ownership of these plots is taken from the land registry).
Some of them are included in the Heritage catalogue of the municipality of Felanitx, due to their historical links with the railway and wine-making activity of Felanitx. They conserve, although in poor condition and difficult to access, part of their stone walls with sandstone corners, a gabled roof with Roman tiles and an exposed wooden structure, elements typical of the traditional industrial architecture of the early 20th century.
Meanwhile, the building to the south, on the hillside, is also partially included in the protected area, although it is of no heritage or constructive interest and is also in a state of ruin.
La nave en la parcela colindante al norte y parte de la parcela de la antigua estación del tren, al este de la carretera, se encuentran dentro del entorno de protección de la delimitación BIC en categoría de Monumento de Es Sindicat, aunque con distintos grados de interés.
Por una parte, la nave al norte es un añadido sin valor patrimonial y es de titularidad privada, mientras que en la parcela este se localizan algunos restos de la antigua estación de ferrocarril. Concretamente, una cochera de máquinas, un almacén y un depósito de agua, cuyo titular es el Ayuntamiento de Felanitx. Pero, también se encuentra el cargador de Can Tejedor y la Vinagrera, ambos edificios de propiedad privada (la información sobre la propiedad de estas parcelas está extraída del catastro).
Algunos de ellos están incluidos en el catálogo de Patrimonio del municipio de Felanitx, por su vinculación histórica con la actividad ferroviaria y enológica de Felanitx. Conservan, aunque en mal estado y con difícil acceso, parte de sus muros de piedra viva con esquinas de marés, cubierta a dos aguas con teja romana y estructura de madera vista, elementos propios de la arquitectura industrial tradicional de principios del siglo XX.
Por su parte, el edificio al sur, en la ladera, también está parcialmente incluido en el entorno de protección, aunque no presenta ningún interés patrimonial ni constructivo y se encuentra igualmente en estado ruinoso.
Todas estas construcciones, de difícil acceso, están representadas en el plano ES-Felanitx_Es_Sindicat-PS-M1.pdf y son visibles en algunas imágenes como ES-Felanitx_Es_Sindicat-PS-AP2.jpg.
This site is connected to the following theme
Re-sourcing from social dynamic The “multiple heritage” of derelict buildings provides a precious source for a larger urban transformation, which is launched by interventions that operate first in the scale of the site itself, Integrating social and cultural traces in the sites’ geographical and physical rehabilitation enables an upscaling of the transformation’s impact. It can induce a second life whose urban energy radiates far beyond its physical limits.
Inducing a Second Life
Specific documents
Questions on the site
You have to be connected –and therefore registered– to be able to ask a question.
Fr. 16 May 2025
Deadline for submitting questions
Fr. 30 May 2025
Deadline for answers
Before submitting a question, make sure it does not already appear in the FAQ.
Please ask questions on sites in the Sites section.
Please ask questions on rules in the Rules section.
If your question does not receive any answer in 10 days, check the FAQ to make sure the answer does not appear under another label or email the secretariat concerned by the question (national secretariat for the sites, European secretariat for the rules).