Gambardellarchitetti
Cherubino Gambardella (IT)
Simona Ottieri (IT)
Gambardellarchitetti
Cherubino Gambardella (IT), architect, partnerSimona Ottieri (IT), architect, partner Riviera di Chiaia 215, 80121 Napoli - Italia
Via Lecco 7, 20124 Milano - Italia (detached office)
studio@gambardellarchitetti.com
gambardellarchitetti.com
Cherubino Gambardella on Facebook

S. Ottieri & C. Gambardella
When did you win Europan? On which sites and in which countries? How was the team formed by then? Please describe the main ideas of your projects?
Europan 5, Ancona (IT), Winner - "Wharves in Ancona"
Team: Gambardella Architetti
I won Europan 5 in 1999 on the site of Ancona in Italy. I had already joined the runner up team at Europan 3 in 1993 on the Turin site in Italy. In 1999 I had already founded my architecture office, Gambardellarchitetti, based in Naples. It was composed not only by me but also by my wife Simona Ottieri who directed it. I was already a university professor and I did theoretical and design research. Simona was a project designer. In that occasion Giulia Bonelli, Lorenzo Capobianco, Riccardo Rosi and Marco Zagaria joined us. We thought of a building of twelve public housing units looking like a simple white villa on stilts. It had to be cheap and easy to build without any direction of the work. The idea was to build an unerground empty block for parking lots and the pedestrian entrance; a very plastic building that contained elevator stairwells and access bridges to houses. On the top, there was a block full and simple as a cue. The plant was free and the housing units were different from each other with colored pillars inside. Outside there was an angular façade, very powerful for the light and shadows, and the multiplicity of views it suggested.
On the competition phase the materials were based on the surrounding buildings: yellow brick facades with red brick roofing and wooden balconies impregnated with a mixture of tar and flax oil.
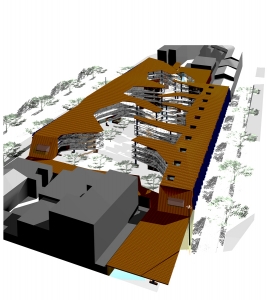 E5 Ancona (IT) – Axonometric view © Gambardellarchitetti
E5 Ancona (IT) – Axonometric view © Gambardellarchitetti
Did your projects have any follow-up? If yes, which one and how? Did this step have a learning effect for you as far as the process is concerned? If yes, which one? If not, why did the projects not go further?
The project had a strange life. In 2000 the municipality of Ancona told me to design an executive project. Then everything stops because the municipality had to move power lines over the area. I feared that everything was lost but in 2008 they called me back to tell me that the project was going to be completed and they just wanted some changes on the final stages. It was a beautiful surprise. The houses seemed beautiful when I saw them finished. I learned that it was necessary to design easy architectural elements, with a strong and imperfect image. It was the first proof of the theory I had developed on a democratic beauty of architecture based on an authorial use of common elements.
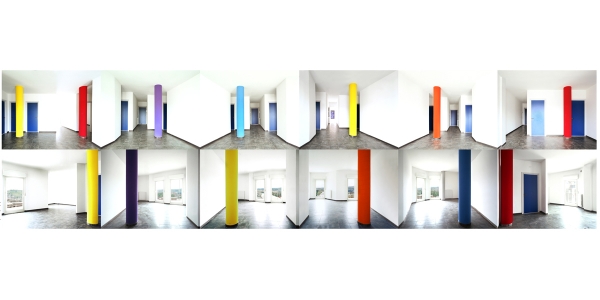 Acona (IT) – Interior of the building © Gambardellarchitetti
Acona (IT) – Interior of the building © Gambardellarchitetti
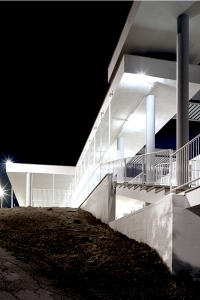 Ancona (IT) – Façade © Gambardellarchitetti
Ancona (IT) – Façade © Gambardellarchitetti
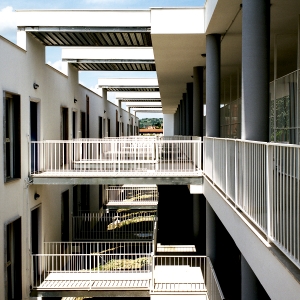 Acona (IT) – Connections & collective areas © Gambardellarchitetti
Acona (IT) – Connections & collective areas © Gambardellarchitetti
Did winning Europan launch the creation of a professional structure and if so, which structure and with whom?
After winning Europan, I continued working in the small office in Naples with Simona, with whom I have still worked for almost twenty years now.
Did winning Europan have a label effect for you after the competition (acknowledgement by clients, call to participate to competitions or direct order)? If yes, how? Do you feel being part of a “Europan generation” and if so, why?
The Ancona project has been published extensively in Italy and around the world and has strengthened our national and international image. Above all, it has helped us reinforcing the idea of architecture for democratic beauty. We had already built some buildings and then we won several competitions and received private projects. Perhaps I feel part of a European generation of architects who have had confirmation of their work with Europan rather than a beginning of a career solo.
Did the issue developed in your winning project act as a baseline for the later development of your work? If yes, how? And more specifically in which projects –implemented or not?
To us, architecture is a high level of craftsmanship and we believe that managing a project means, above all, responding with smiling simplicity to a complex world of stimuli and requests. An artisan is one who brings together different knowledge, multiple skills and transforms them into a unique product, something not reproducible, made to solve problems but above all to give these questions a form, a story, a memory, a charm away from any serial repeatability. Our theoretical investigation has always been focused on the themes of the relationship between form, utopia and architectural languages. This approach has evolved over time to define the concept of democratic beauty as the right of all to an unconventional beauty because it is obtained with poor materials, commonly used and even taken from the toughest realities.
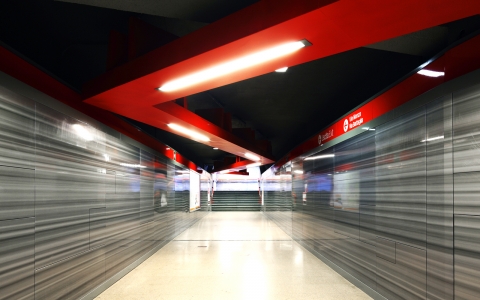 Milano (IT), 2007 – Loreto Metro Station in Milan
Milano (IT), 2007 – Loreto Metro Station in Milan
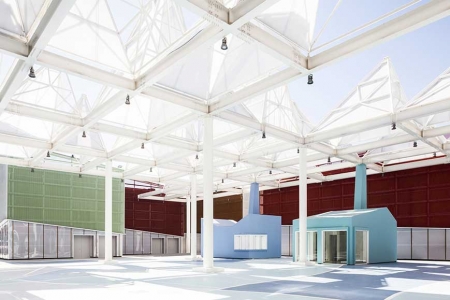 Milan (IT), 2015 – Expo, Cluster BioMediterraneo
Milan (IT), 2015 – Expo, Cluster BioMediterraneo
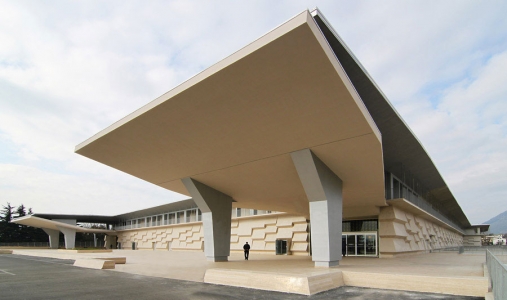 Montesarchio (IT), 2002-2008 – Shopping Mall Liz Gallery
Montesarchio (IT), 2002-2008 – Shopping Mall Liz Gallery
Buildings defintion & perspective
As you can see in the "blue case" we chose a simple and enveloping form, a large pedestrian square covered with a blue ceramic diaphragm façade to protect rooms and balconies from the cold and the sun. The facades have been cut out, engraved, increased with different geometric shapes to introduce a calculated disorder that even any abusive additions or parables or even the verandas, the gates and all the colorful constructive car kit should make cheerful and quite lively. Or as in the case of the "golden boy" the choice is to dress the pre-existing reinforced concrete skeleton by designing a building with a serie of shutters: thus, starting from the basement floor and up to the large cornice, which refers to the suspended shelter theme, the façade is moved by shadows, lights and edges. From more glimpses it looks like a monochrome with the shutters open by a capricious wind. A golden mantle covers with precious reflections the travertine base, trying to transform this palace into a sparkling enigmatic writing. The monochromatic gold-colored painting is used to give splendor to a residential complex.
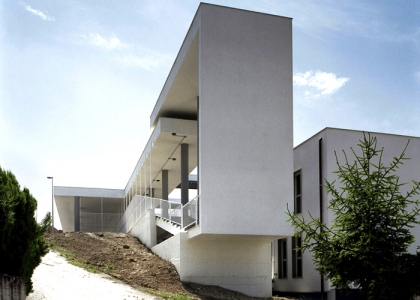 Ancona (IT) - Façade © Gambardellarchitetti
Ancona (IT) - Façade © Gambardellarchitetti
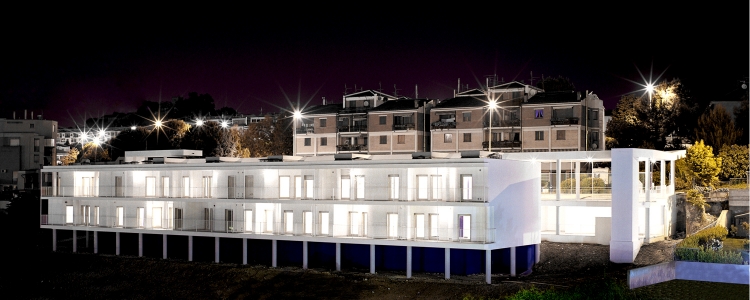 E5 Ancona (IT) – Buildings' perspective by night © Gambardellarchitetti
E5 Ancona (IT) – Buildings' perspective by night © Gambardellarchitetti
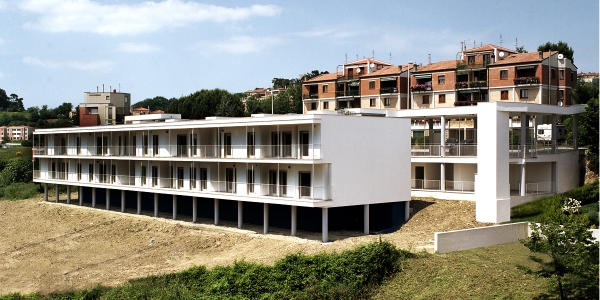 Acona (IT) – Ground perspective © Gambardellarchitetti
Acona (IT) – Ground perspective © Gambardellarchitetti
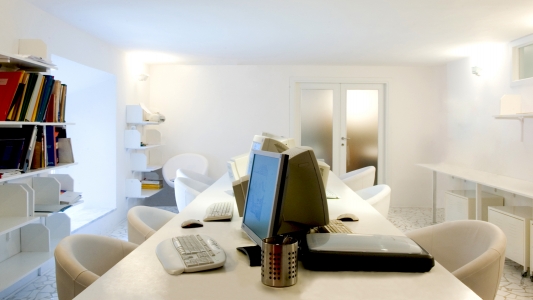 The studio today © Gambardellarchitetti
The studio today © Gambardellarchitetti
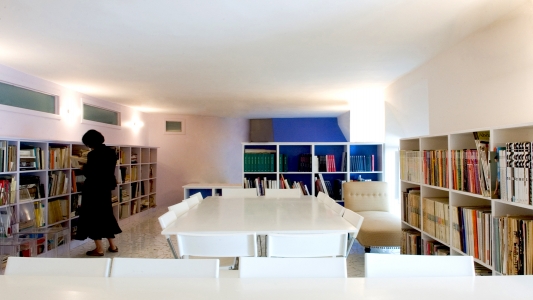 The studio today © Gambardellarchitetti
The studio today © Gambardellarchitetti
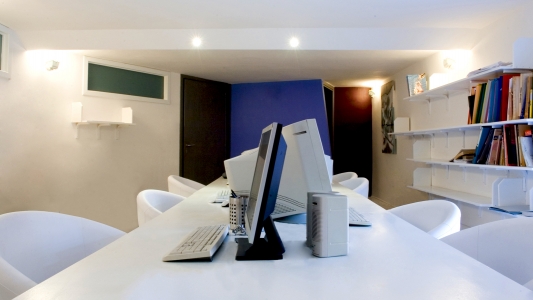 The studio today © Gambardellarchitetti
The studio today © Gambardellarchitetti
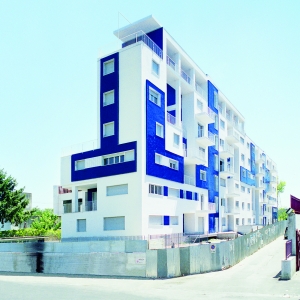 Piscinola (IT), 2002-2008 – Blue Case: Social housing
Piscinola (IT), 2002-2008 – Blue Case: Social housing
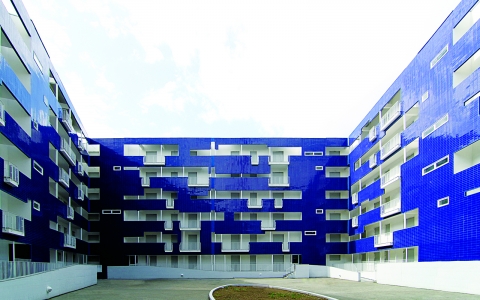 Piscinola (IT), 2002-2008 – Blue Case: Social housing
Piscinola (IT), 2002-2008 – Blue Case: Social housing
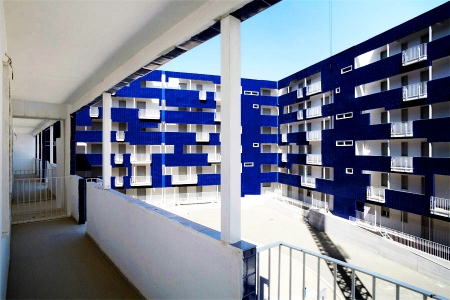 Piscinola (IT), 2002-2008 – Blue Case: Social housing
Piscinola (IT), 2002-2008 – Blue Case: Social housing
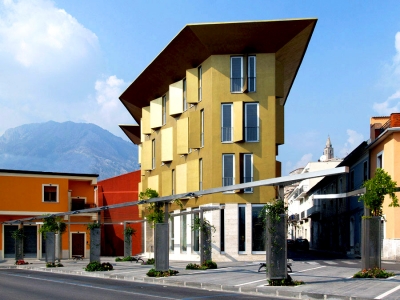 Montesarchio (IT), 2000-2004 Golden Boy: public houses
Montesarchio (IT), 2000-2004 Golden Boy: public houses
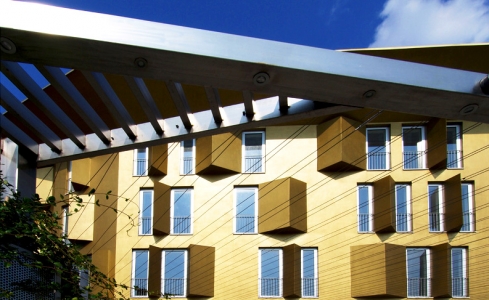 Montesarchio (IT), 2000-2004 Golden Boy: public houses
Montesarchio (IT), 2000-2004 Golden Boy: public houses
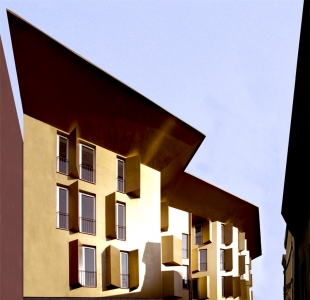 Montesarchio (IT), 2000-2004 Golden Boy: public houses
Montesarchio (IT), 2000-2004 Golden Boy: public houses