BASIC CITY
Matteo Bettoni (NL)
Yong Cui (CN)
Sarah Wolff (DE)
architects
Milena Zaklanovic (NL)
Petar Zaklanovic (NL)
urbanist architects
Europan 11 Amsterdam
runner-up
A matrix of key strategies is at the heart of our proposal. It interlinks the realms of infrastructure and urban conditions with the three different scales of intervention: city, neighbourhood and architecture.
The existing spatial framework on the city scale links the site both to the old city and to nature at the perimeter. Public space is articulated through the improvement of the existing urban grid. A new hybrid city quarter is generated by several small-scale key urban regeneration projects and added to Amsterdam’s rich collection of distinct urban neighbourhoods. Transformed vacant office space is mixed with voluminous new residential typologies, enriched by private and communal outdoor space. The proposed plan reveals the latent qualities of AMSTEL_3 and similar areas Europewide. Change in the perception of those qualities leads to a truly alternative yet realizable development model that reflects the current attitudes of the key players in the urban development.
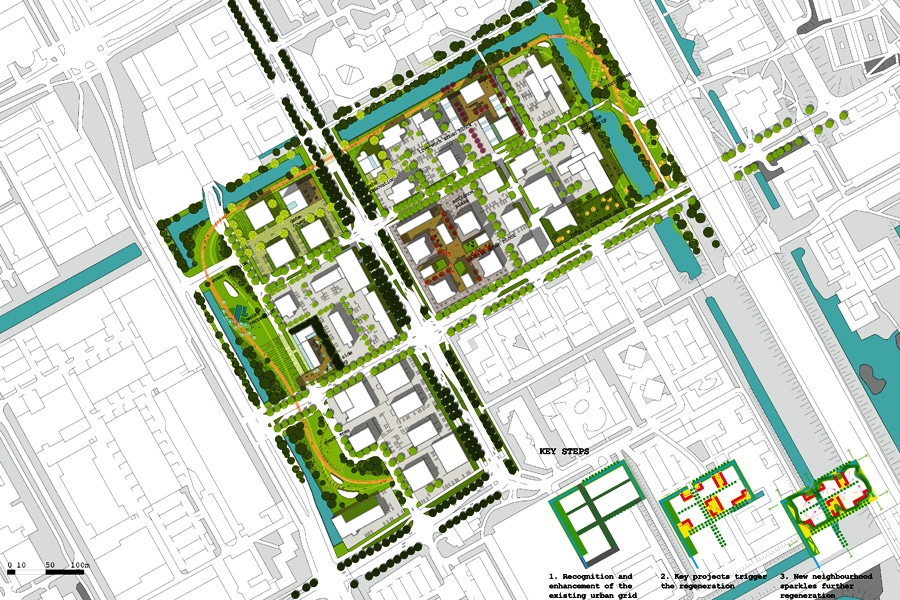
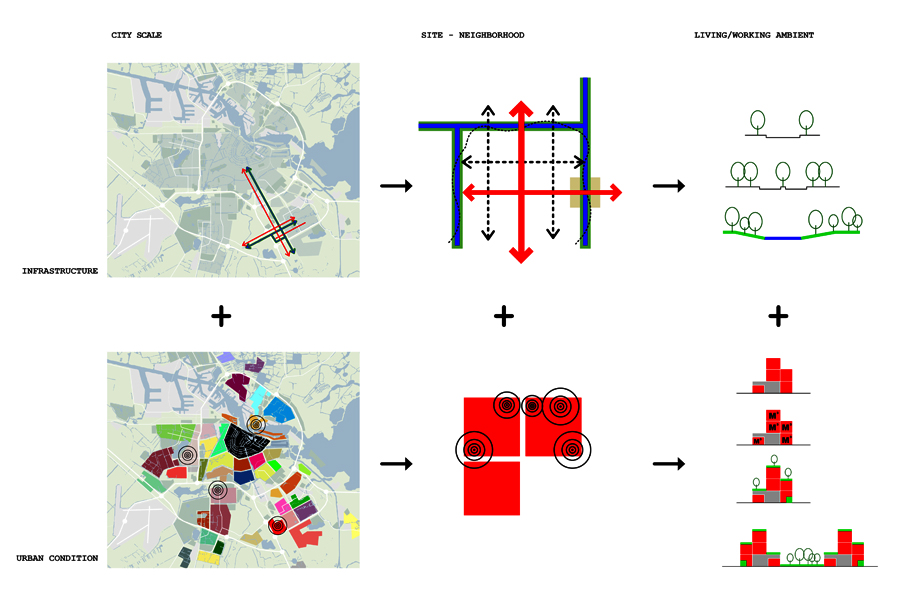
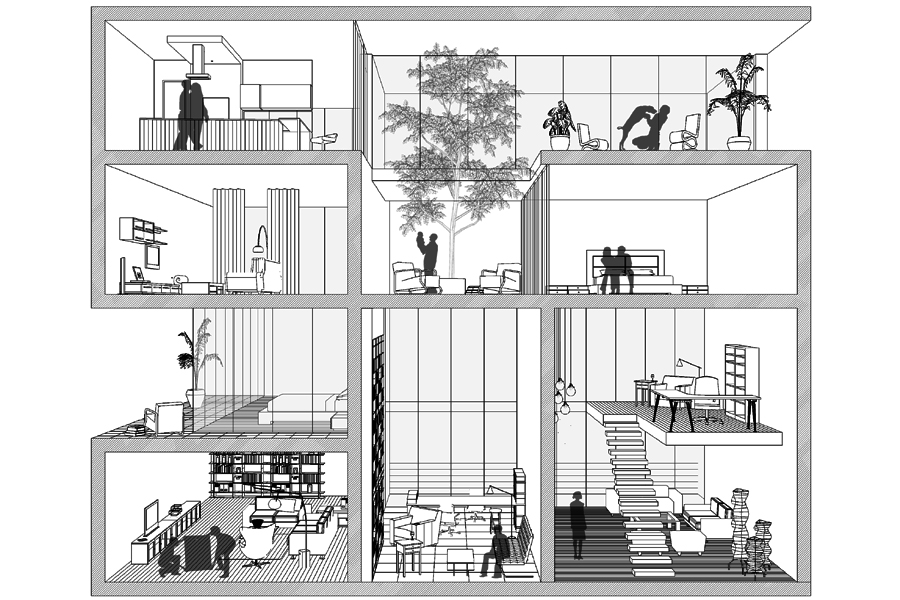
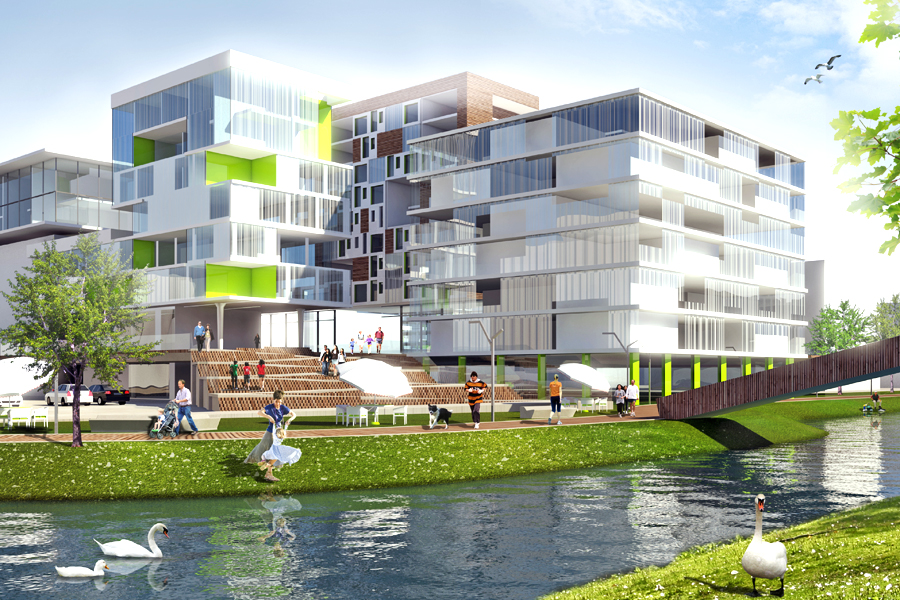
Site informations
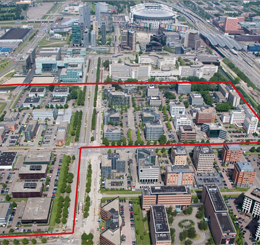
Amsterdam
Synthetic site file EN
This project is connected to the following themes
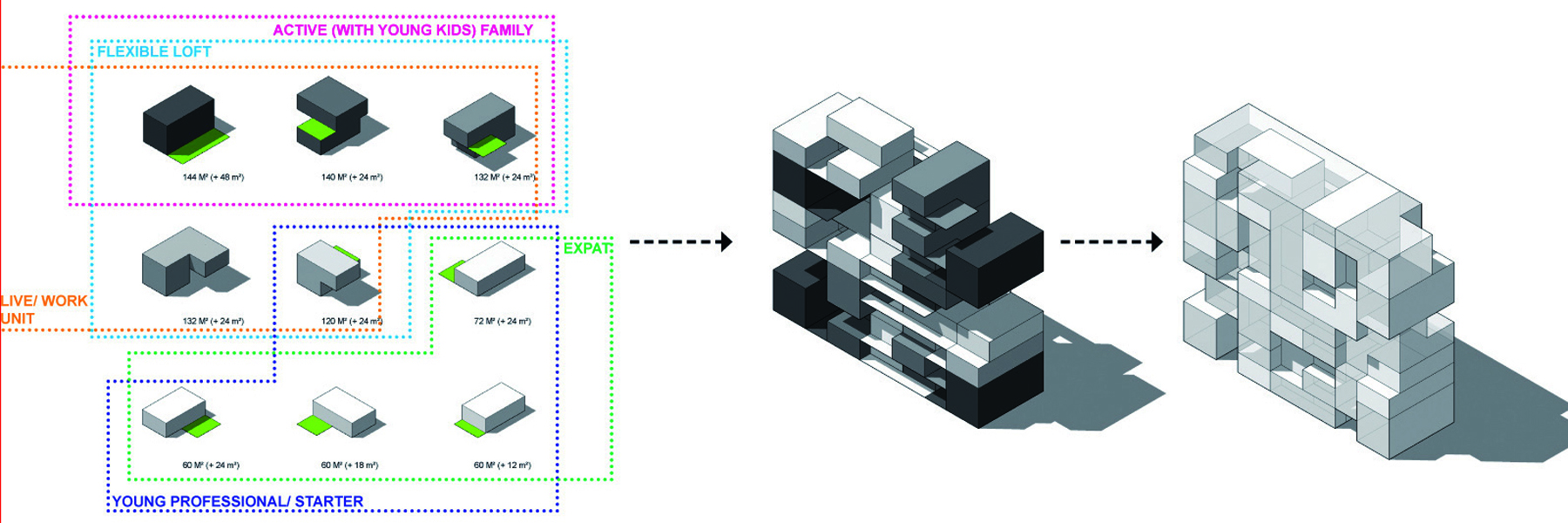
Housing - Typology
The possibility of merging living and working at the same time is the main goal of the proposed typology to transform an obsolete offices stock into a new neighbourhood, where terraces and loggias become gardens and working spaces attached to the residential units.