Crossfader
Helga Schmid (DE)
Fabrice Henninger (DE)
Rainer Geerdes (DE)
Gabriel Kiderlen (DE)
architects
Europan 8 Zwolle
winner
All large and significant architectonic volumes are arranged in a linear sequence along the already existing cycle road to Stadshagen. These main functions carry public space on their surface area. The stratification in functional layers serves as basement for a landmark. The whole urban platform bridges the tracks of the train and the new Voorsterweg. At the points of superposition of traffic and main structure, the train station and a Taxi/Bus stop are formed. This basic, three dimensional framework is filled with a variety of further functions. The upper layer as a new public level contains an open air podium, viewing platforms, a cluster of shops, an information centre for the new neighbourhood as well as a terraced landscape for public activities and relaxation. The other levels above and below the surface provide sufficient room for a multi-purpose hall, parking, and a two-storey cart-course. The public surface of the horizontal structure is organized in a contrasting relief. Cultural and commercial offers are orientated towards the green, small and irregular housing structures of Westenholte Noord. Leisure activities on the green deck face the new, planned and structured part of Stadshagen.
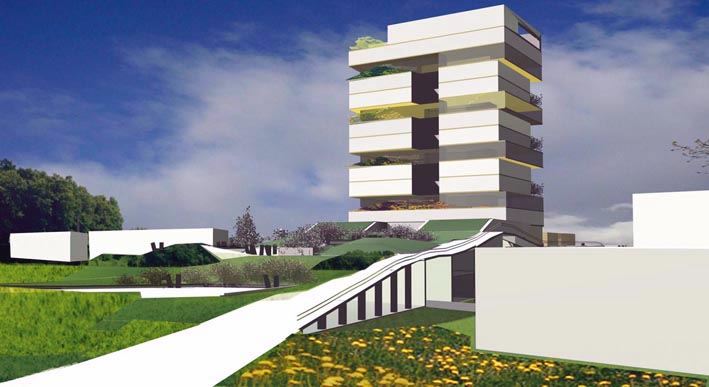
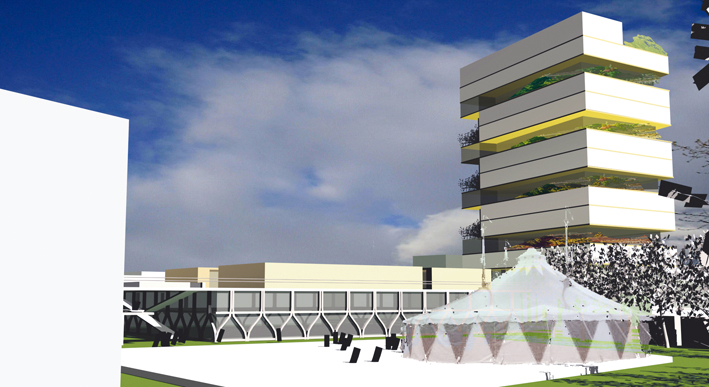
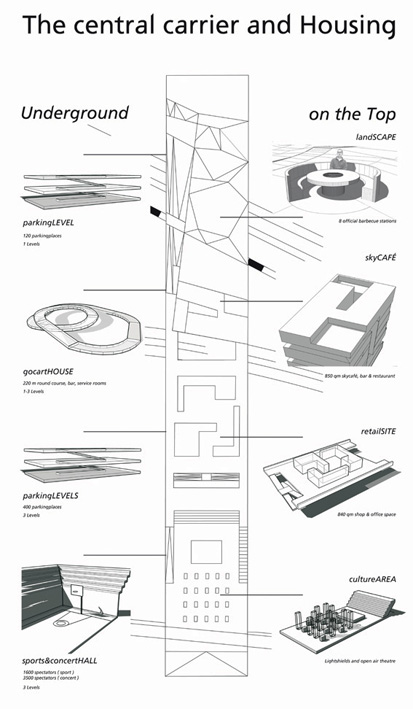
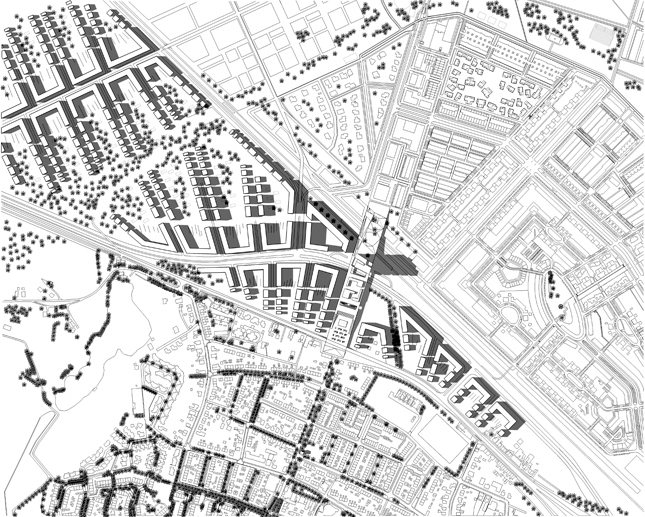

Site informations
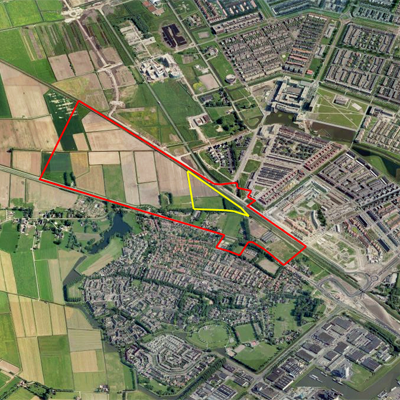
Zwolle
Synthetic site file EN
This project is connected to the following themes
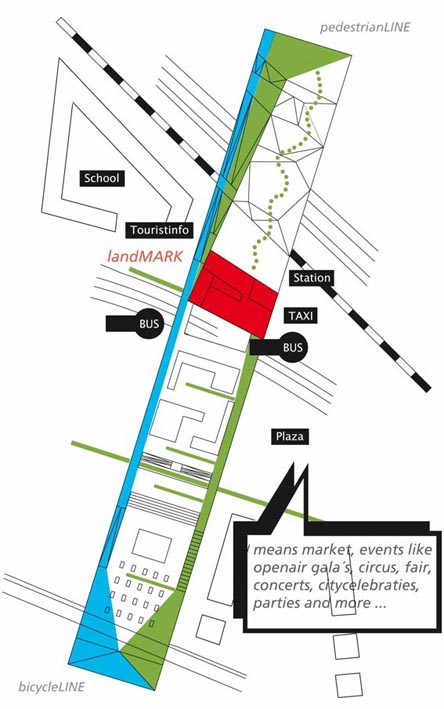
Mobility - Interface
A transversal band incorporates programmes, public spaces and new local connections, along with the railway stop. The 3-dimensional layering underlines the value of the transversal link as an attractive public interface between regional and local demands.
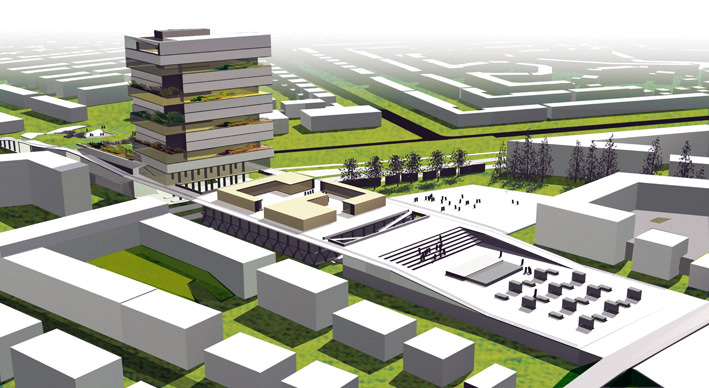
Shared spaces - Intensification by superposition
A chain of thematic public spaces occupies the roofs of the megablock bridge, providing a new urban connection along the existing cycle track and spanning the heavy infrastructure networks.