Crossroads
Karl Ljungberg (SE)
architect
Lotta Magnuson (SE)
Anna Rämert (SE)
landscape architects
Europan 8 Varberg
winner
Varberg is changing towards something new. A barrier, separating the city core from the sea will vanish, enabling the city core to expand towards the water. Well integrated in the regional net of communication, the travel centre will make an important node as the gateway to Varberg for commuters and visitors. The ambition is to extend the small scaled and intimate grid system of Varberg into the new area. The grid enables transparency and increases the points and surfaces of meetings. Water, culture and nature are themes that emphasise the main corridors between the most important nodes in Varberg; the travel centre, the harbour plaza and the historical square. As Varberg’s expansion will be carried out in different stages, the grid system sets a dynamic frame for the built structures. Smaller equally sized cells in each block are possible to combine in different plot sizes. The cell system gives a platform for different types of ownership, houses, scales and diverse features. The new Varberg is known as the node in a larger regional context, the city of meetings and the city of crossroads.
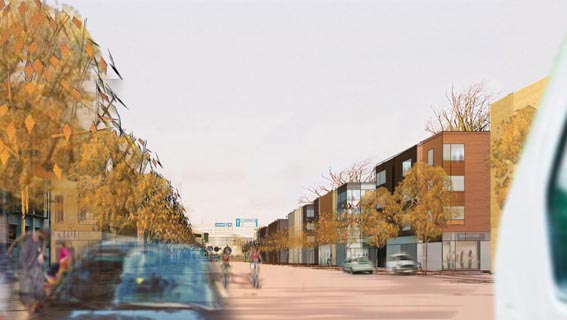
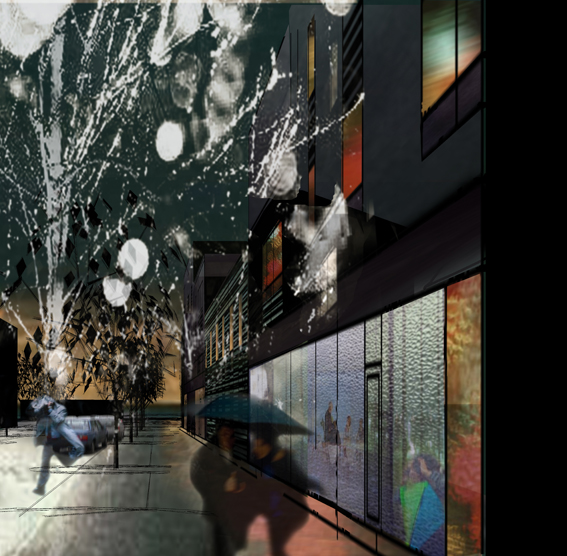
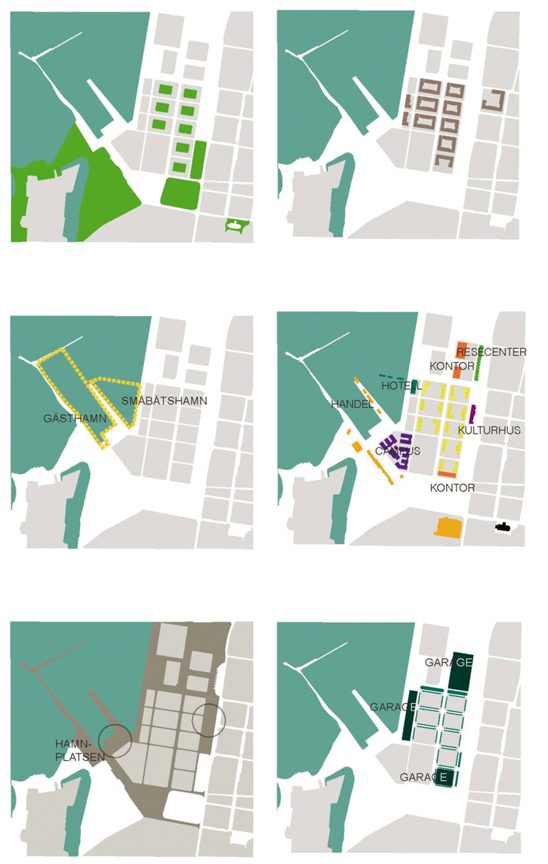
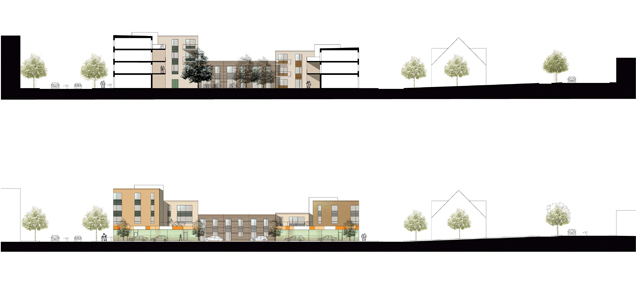

Site informations
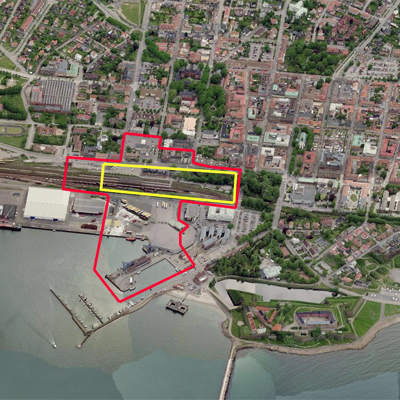
Varberg
Synthetic site file EN
This project is connected to the following themes
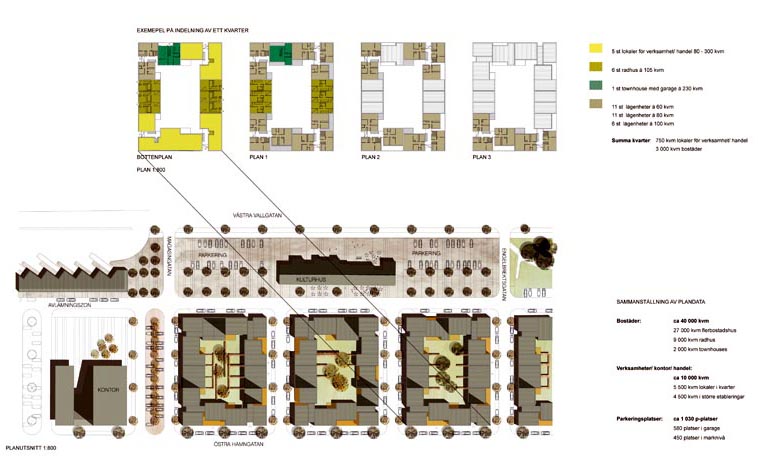
Housing - Community
The city block is formed of a modular composition of townhouses, row houses and small collective housing units around a common central courtyard.