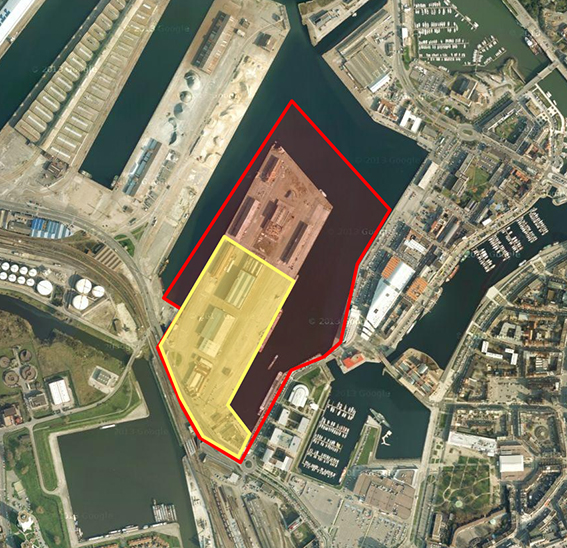Môle Manhattan
Sanne Van Den Breemer (NL)
Edward Schuurmans (NL)
architects
Rob Wesselink (ES)
architecture student
Europan 10 Dunkerque
runner-up
The reality of the current economic crisis makes it necessary to look for new urban development development strategies that are flexible as well as low cost. Môle Manhattan therefore provides a framework in which the existing qualities of the pier are reused to their maximum and infilling remains flexible for possible future plans. Spreading the initial cultural program throughout the demarcated plots on the pier and supporting this program with modest additions, acts as a catalyst for colonisation of the pier. The framework of demarcated plots, together with programmatic and quantitative rules, guide the maturation of the pier to ensure that it eventually functions as a mixed use urban environment hosting cultural amenities, commercial space and housing.
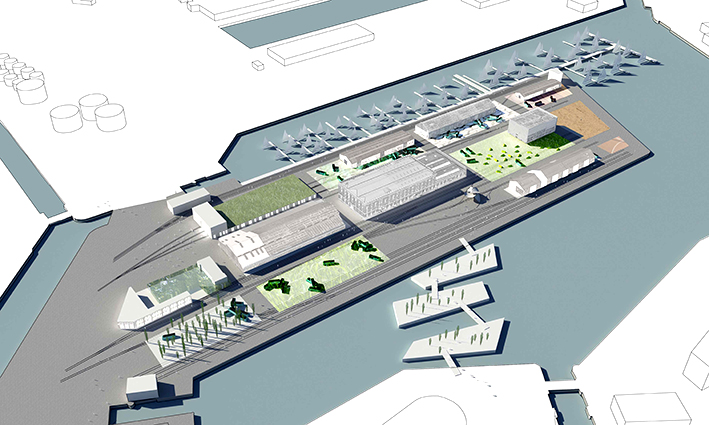
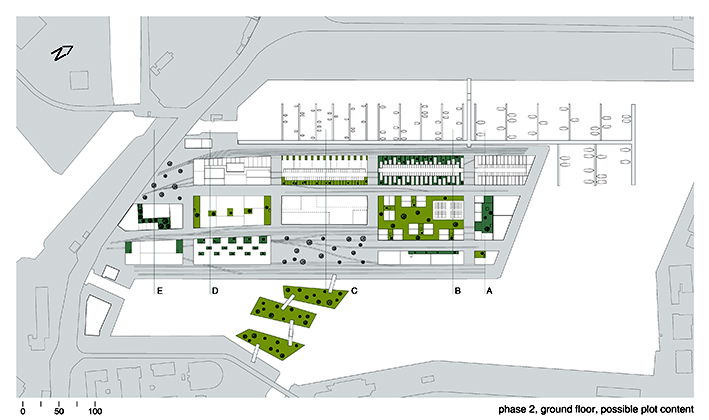
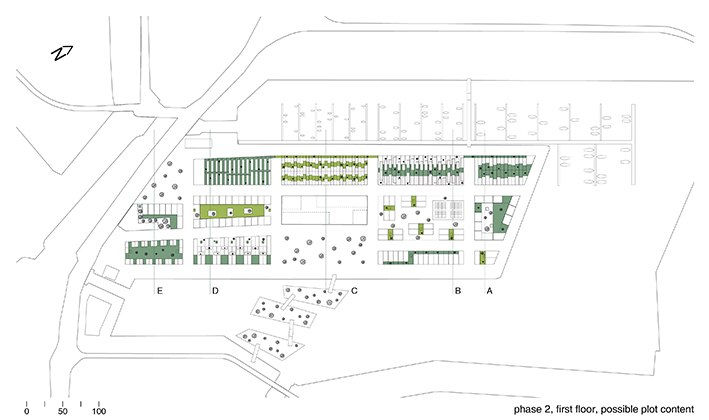
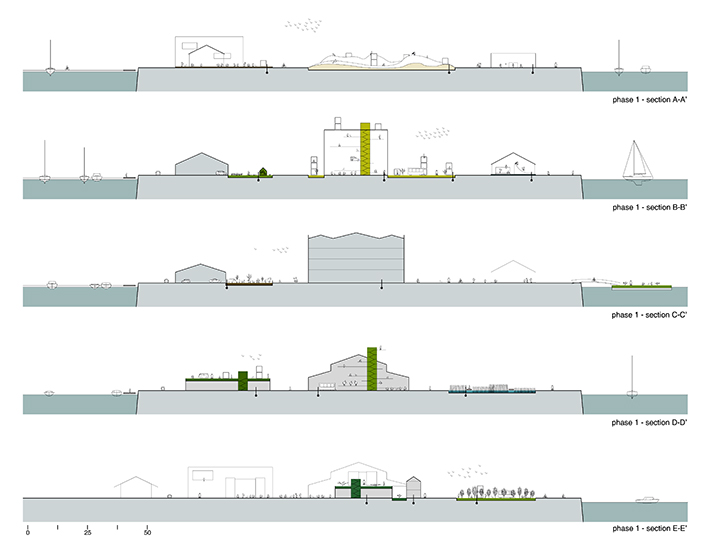
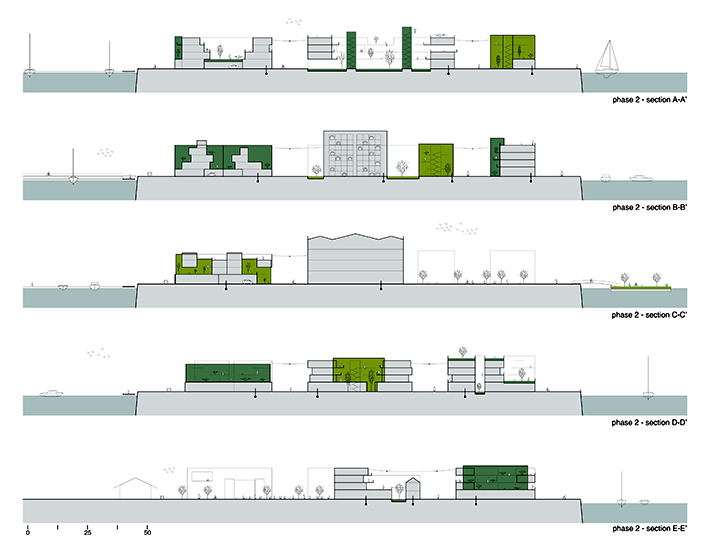
This project is connected to the following themes
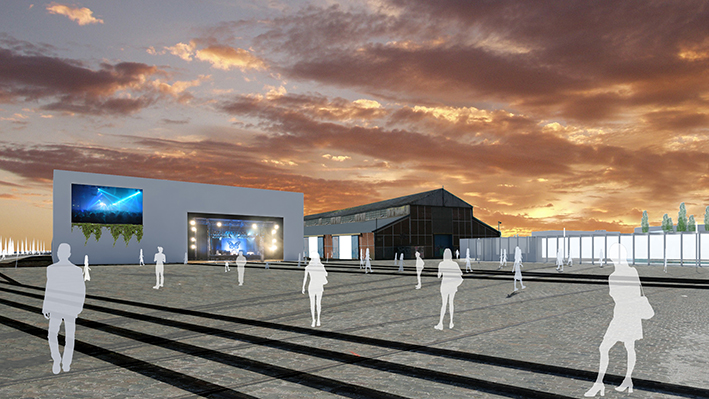
Shared spaces - A Frame for social life
The recovery of Pier 1 is achieved through a grid that forms a sustainable foundation for an uncertain urban development and provides public spaces.
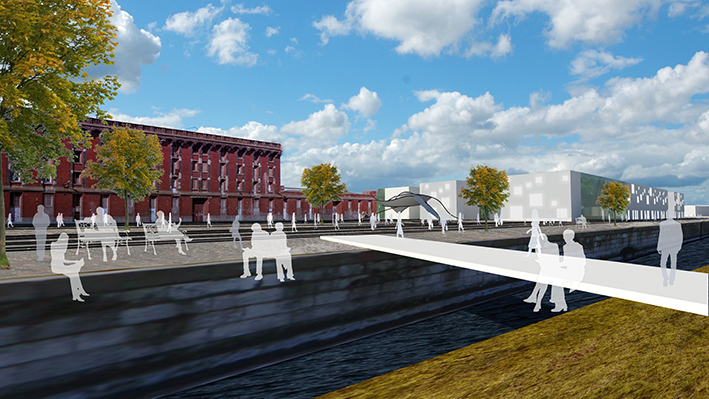
Housing - Morphology
The design proposals for Manhattan Môle illustrate the idea of potentially autonomous development on each of the islands created on the bank: a multitude of morphological compositions to regenerate the space.
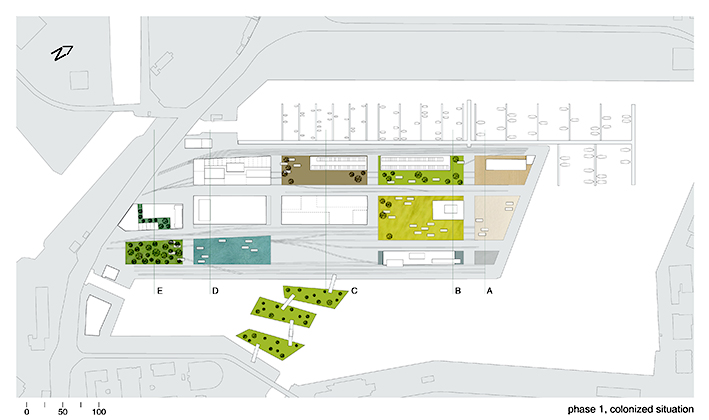
Nature - Hybridity / Juxtaposition
The pier is fragmented into several public spaces and rectangular gardens independent of each other. These modules establish a strategy which, depending on resources and needs, offers the possibility of building in these spaces.
