Operative Structures
Author(s)
TRU architekten (Sandra Toepfer + Dirk Bertuleit)
Iñigo de Viar, Spanish partner
Client(s)
Bilbao Ria 2000
Competition team
Sandra Toepfer (DE)
Dirk Bertuleit (DE)
Jorg Sieweke (DE)
Jens Weisener (DE)
Architects
Europan 5 Barakaldo
runner-up
1998
A sequence of functional areas composed of different forms and densities, is the conceptual framework of this proposal. Bordering the dense town centre, the layout and structure of these areas interpret the different natures of the site’s topography, with the juxtaposition of two orientations dominating the design. The first of these is formed by the strips parallel to the river, which are oriented so as to give views of the distant mountains. The second is the pattern of the roads and pathways which are oriented so as to give views of the river. Proposed new blocks continue the existing urban structure up to the railway line, where urban fabric finds a logical stopping point. A void between this continuation and the plateau, created by the introduction of a strip of artificial landscape, is filled with sport and leisure facilities. This plateau is destined for open-ended, long-term, mixed development. A belt of natural landscape, free of construction faces the water’s edge.
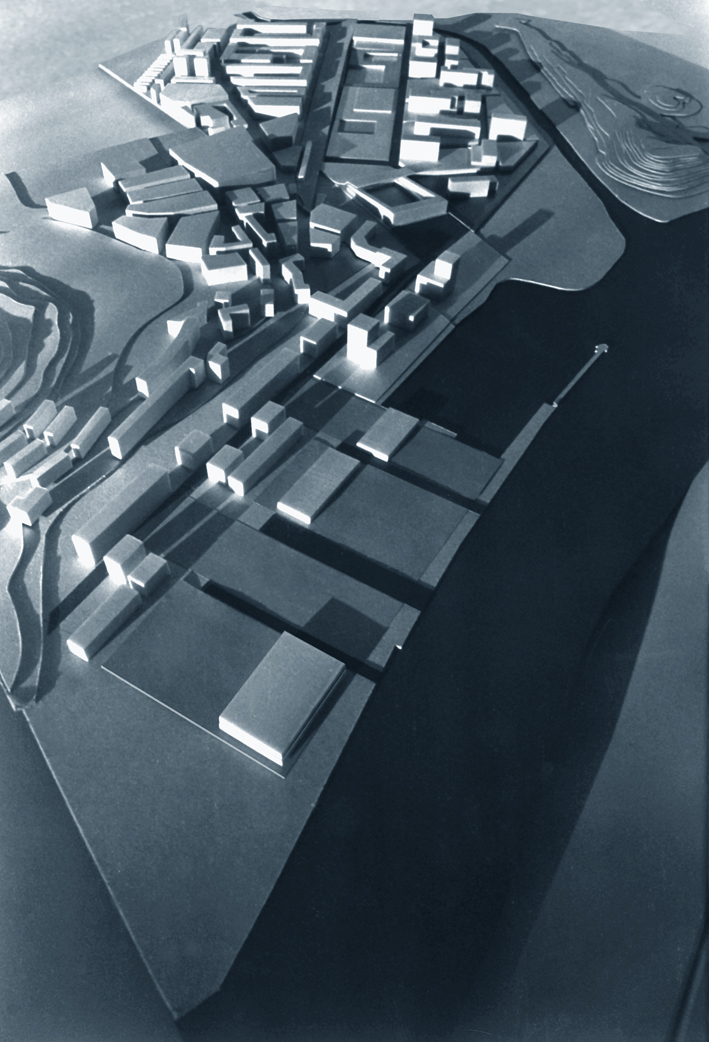
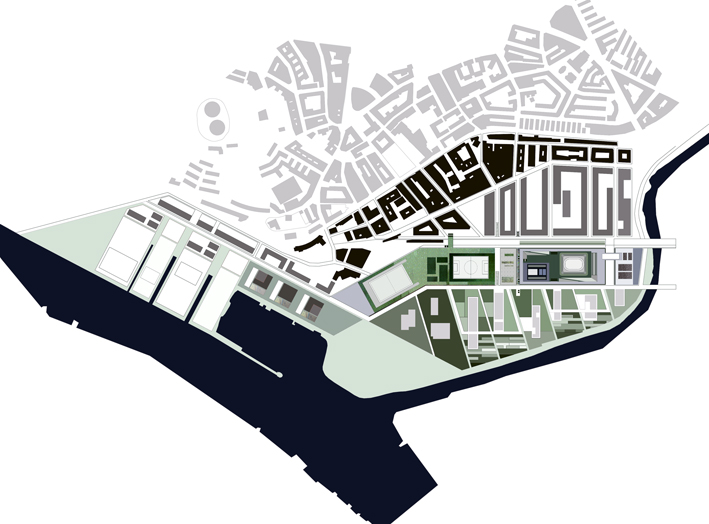
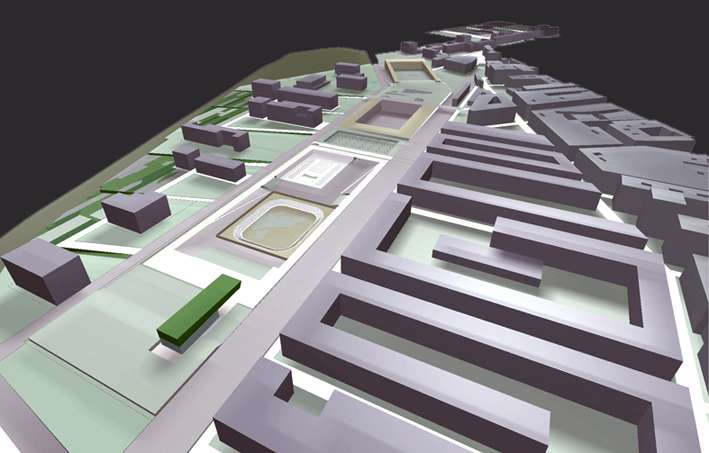
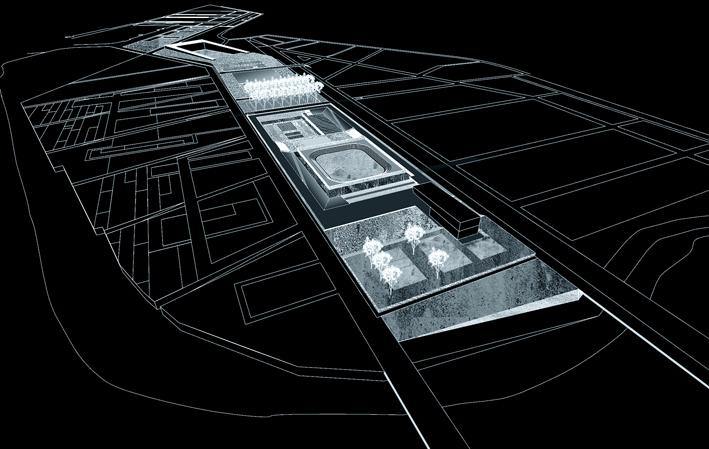

2001-2003
The city of Barakaldo commissioned the team for a new public park on a different site. The new site is in an area surrounded by housing blocks located adjacent to the football stadium built by the winning team.
The competition project's landscape is rethought for the study project. Shifts in the artificial landscape create three platforms adapted to different uses such as petanque. The new park topography establishes a formal dialogue with the city and offers a splendid view towards the Roca di Sestao mountains. An underground car park is incorporated into the programme, giving priority to nature while accepting the role of the private car in the city.
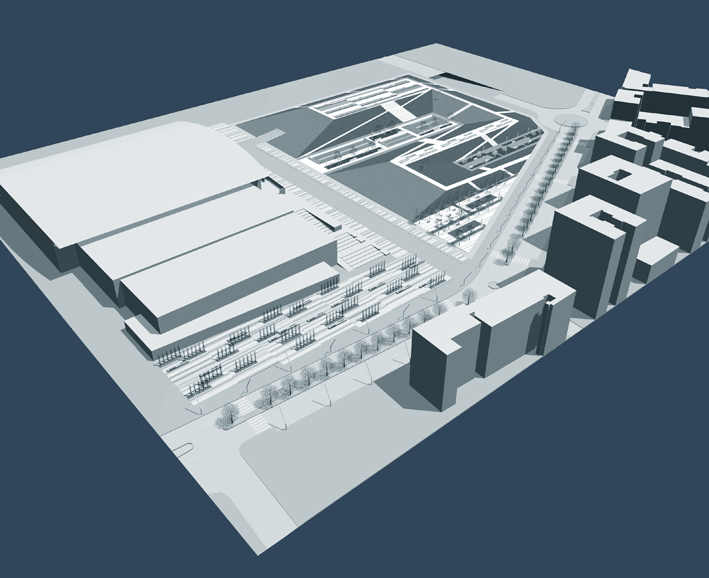
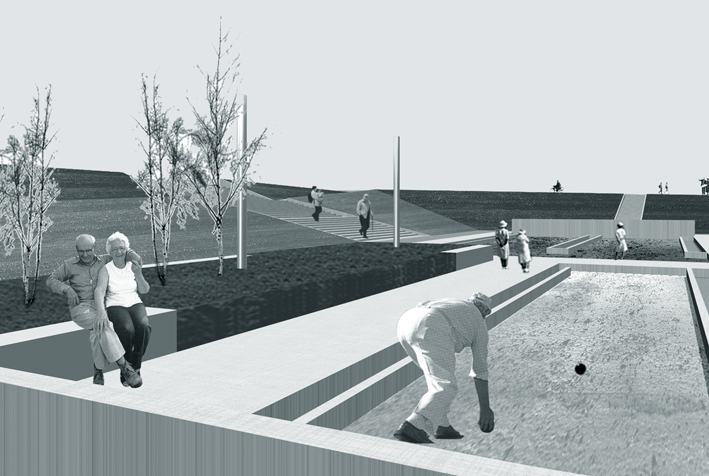
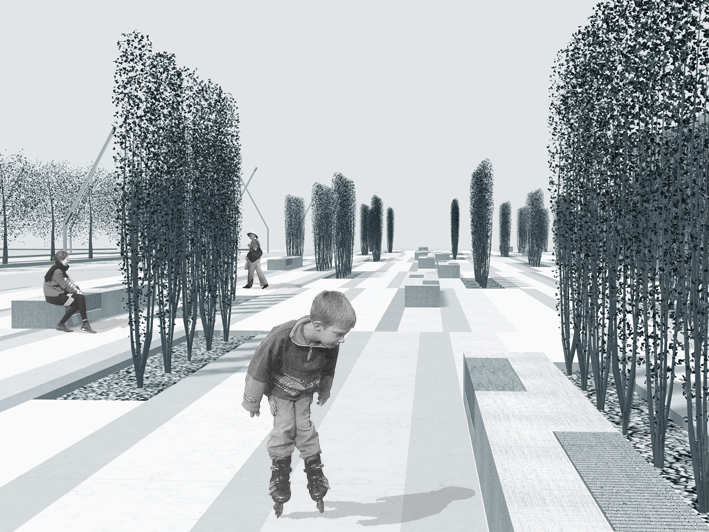
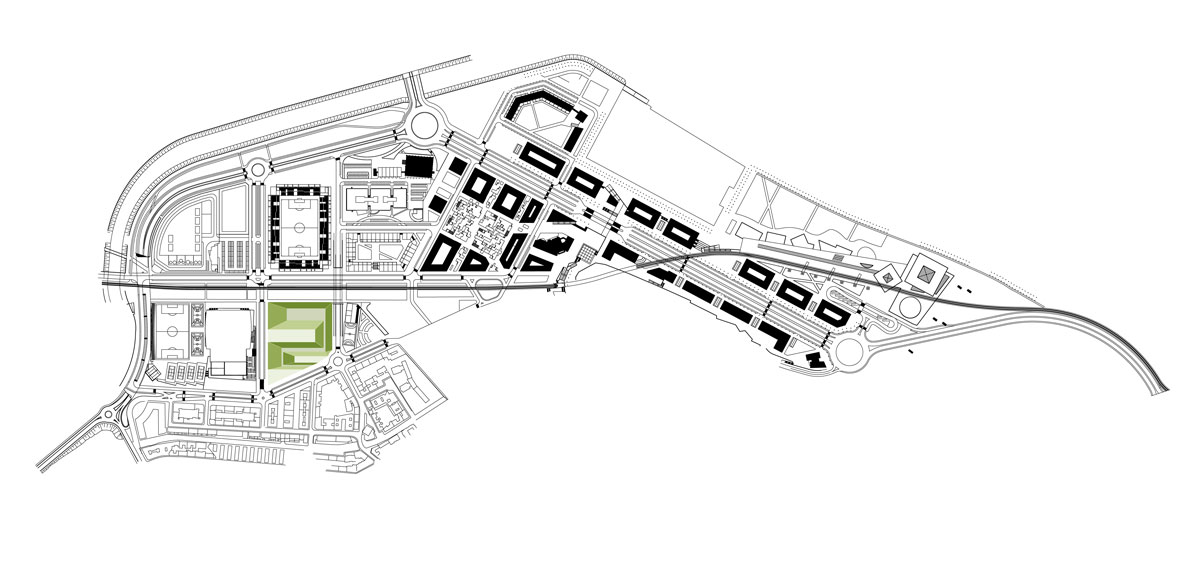
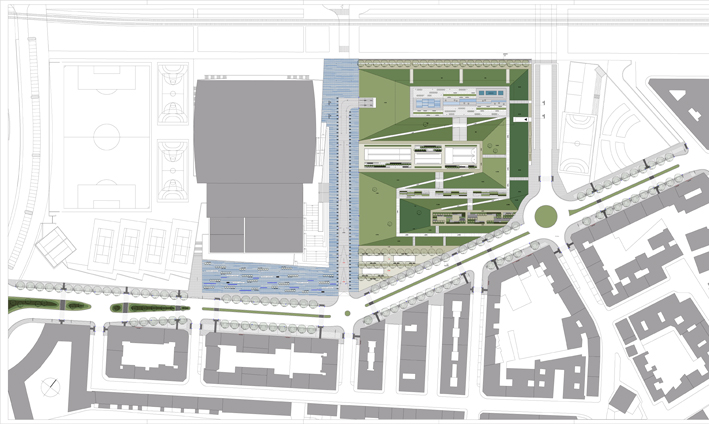

2004-2005
The splendid landscape of the region is the starting point for the development of the proposed new Lasesarre Park. It stresses the topography as the key element of this landscape –a succession of valleys and mountains– creating strong visual and spatial effects. All this determines the concept of the park, which is based on the idea of creating an artificial topography. The terrain makes an abstract landscape of hills, platforms, paths and fields. Thus, the hills grow staggered towards the railway and topped with an elevated plateau. The last hill, 4,5m of high, hides a 2 levels underground parking. In the valleys a patchwork of various areas of playgrounds and activities is created. Thus, in a constant up and down, the space is slowly revealed to the viewer.
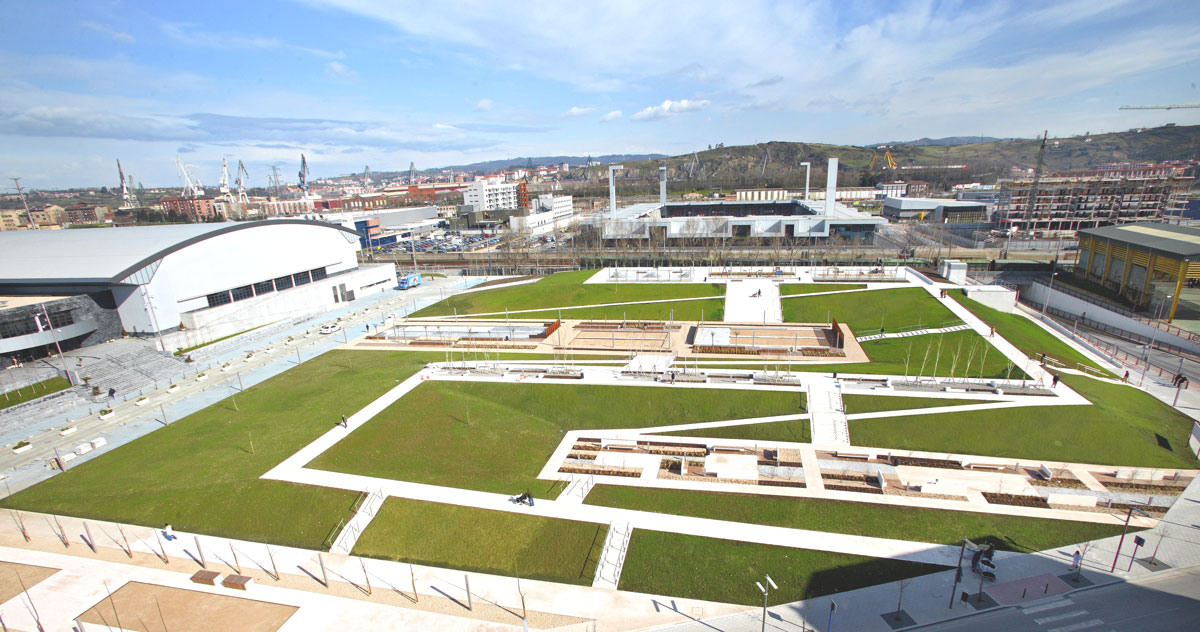
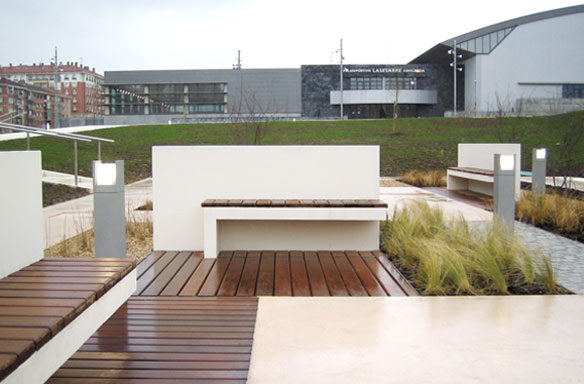
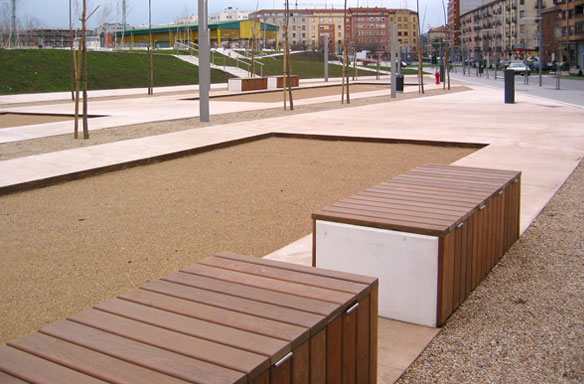
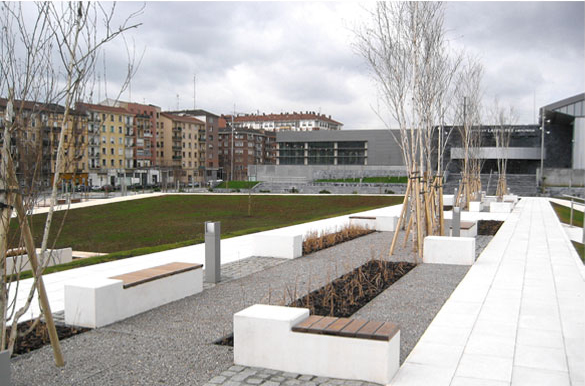
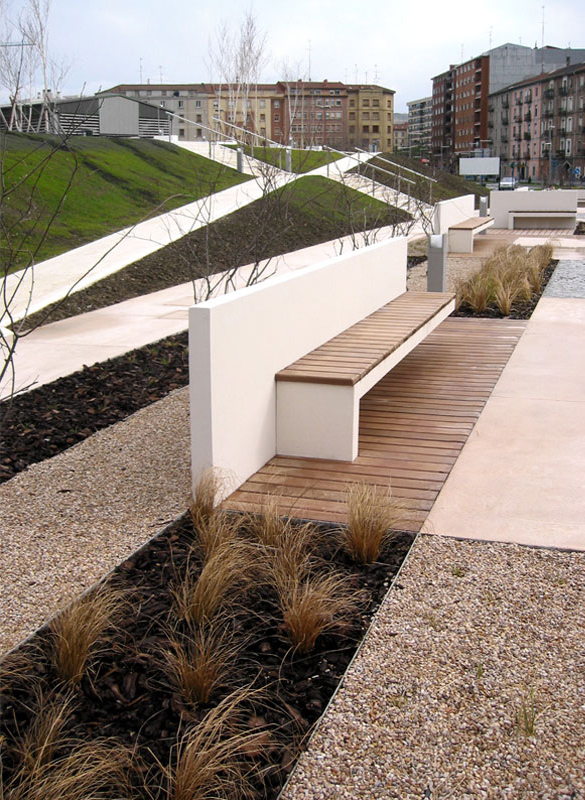
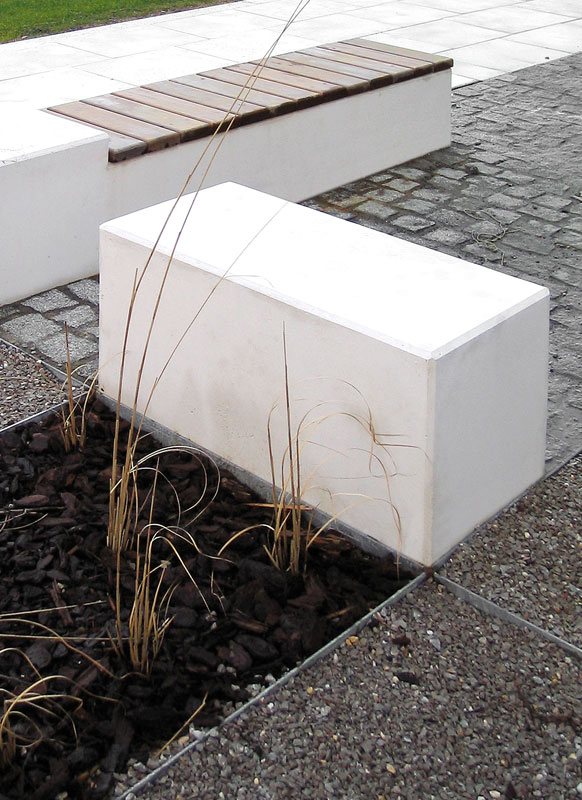
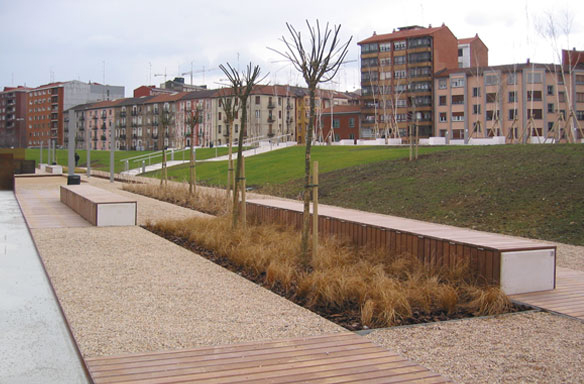
Site informations
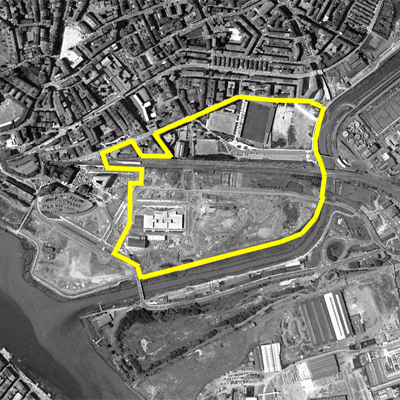
Barakaldo
Synthetic site file EN