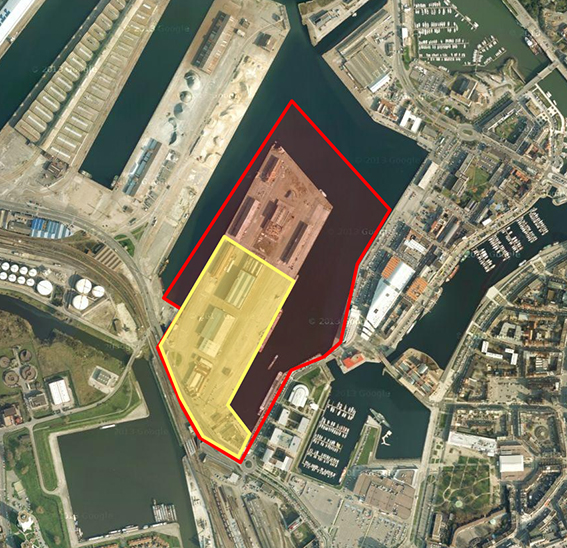Three strips
Olivier Duffé (FR)
Nicolas Têtu (FR)
architects
Europan 10 Dunkerque
runner-up
Three programmatic strips working in synergy are proposed for the reclamation of Dunkerque’s Pier 1. The first is a park, a meeting place within a green belt. It encourages walking within the city, from the historic centre to the beach of Malo-les-bains. The second is a cultural, administrative and commercial hub. New buildings and refurbishments combine to generate the district’s economic life, providing an official facade directed towards the city centre. The third is an ecological and socially mixed habitat. On the ground floor are business premises and parking spaces. Above are apartments with private gardens on the first floor and above. The staggered layout of the buildings shields against the prevailing winds whilst providing all the units with views and light.
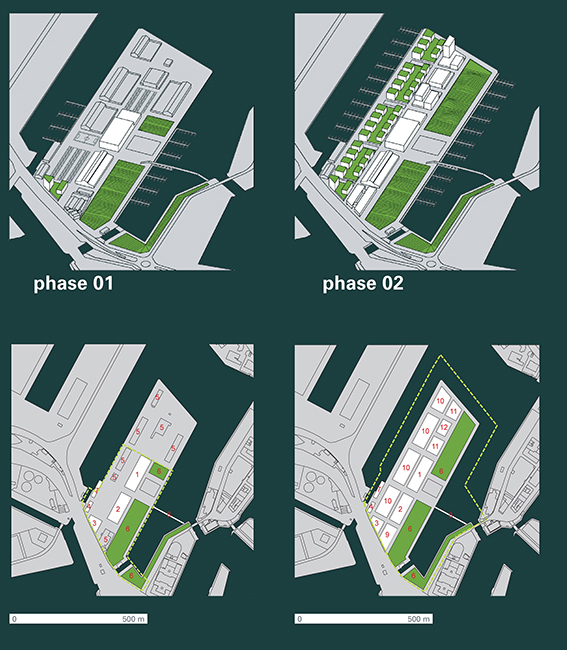
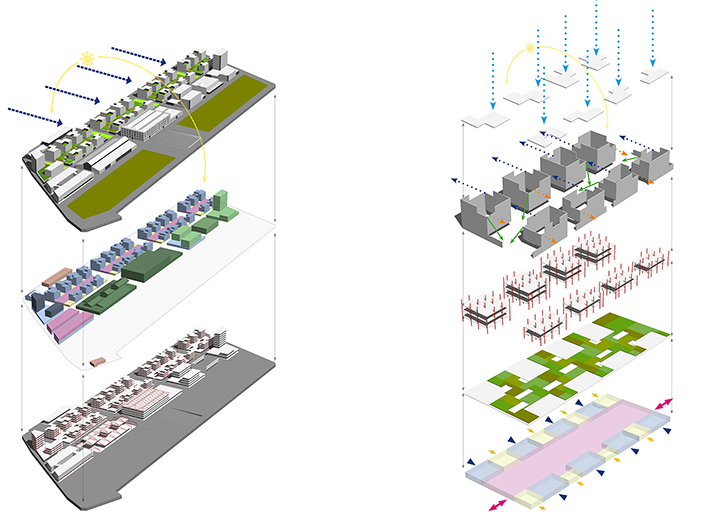
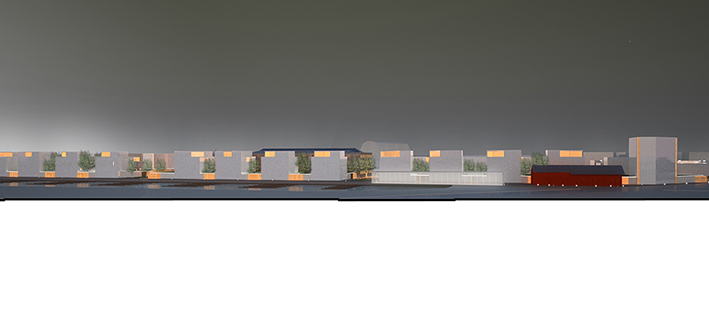
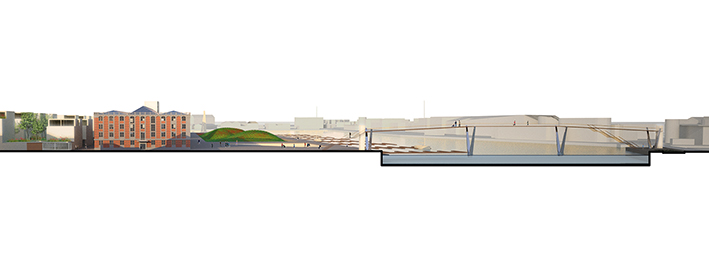
This project is connected to the following themes
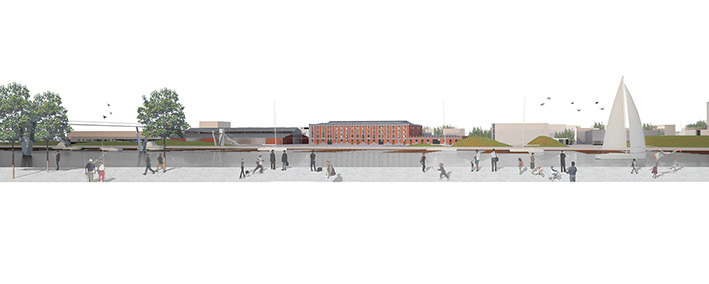
Shared spaces - A Frame for social life
Structuring the pier into three strips releases public spaces, including an urban park, linked with the rest of the city.
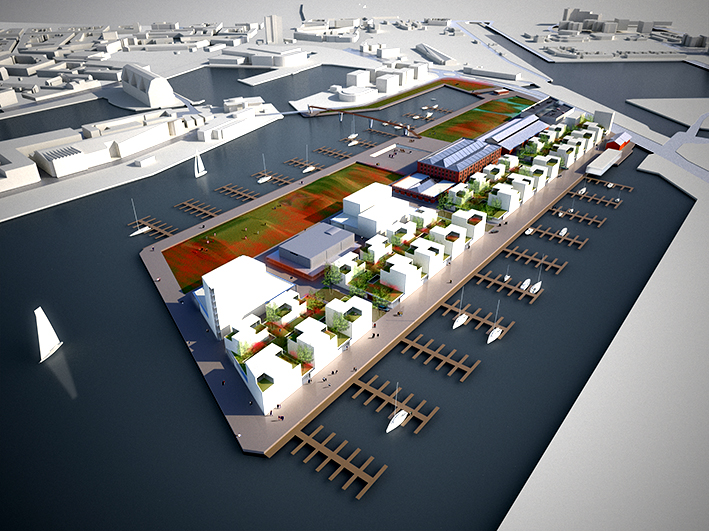
Housing - Typology
Within an urban scheme entailing the installation of three mono-functional strips, the project works on small housing typologies, treated volumetrically and distributed in a staggered formation along the embankments.
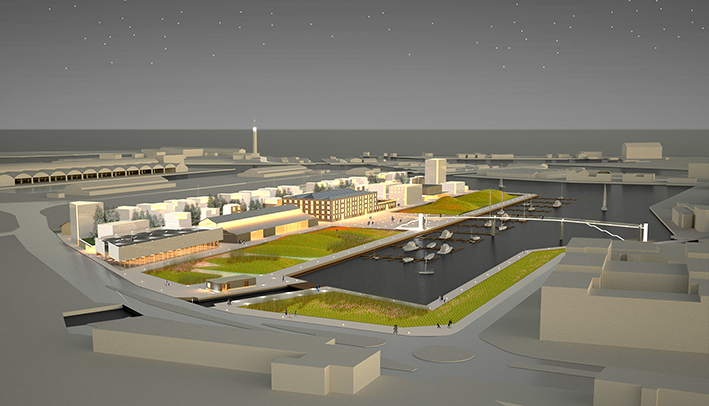
Nature - Proximity / Horizon
The operation proposes a division into 3 programmatic strips, reflecting 3 scales of perception of the site: In the centre, the industrial scale, where the existing sheds provide a gauge for the introduction of new XL programmes; to the east, a large park reproduces the scale of the jetty and resembles a plaster for the central strip; to the west, the microscale, the domestic scale of the inhabited city, with a staggered layout that generates a series of micro-landscapes.
