Urban interiority
Author(s)
CITArchitectes
Olivier De Boismenu (FR)
Denis Cronier (FR)
Pascal Lefebvre (FR)
Lucas Meister (FR)
Jean-Michel Veillerot (FR)
Client(s)
City of Plérin-sur-Mer (for alleys, ground and walls)
S.A. HLM Armorique Habitat (for housing)
Competition team
Olivier De Boismenu (FR)
Denis Cronier (FR)
Pascal Lefebvre (FR)
Lucas Meister (FR)
Jean-Michel Veillerot (FR)
Europan 3 Saintes
runner-up
1994
Starting out from the topological organisation of the block, its “urban interiority”, the project runner-up on Saintes site, inserts into the system of transversal passages a passage-way which permits the establishment of an articulation between the “privacy” of the streets and the houses, and the “public” character of the neighbouring square. On this structure, on this weaving together of the two systems, three types of housing are organised (duplex houses at the level of the passages, in direct relation with the gardens, duplex houses with hanging gardens and access from the passageway, and houses higher up with a less encumbered view).
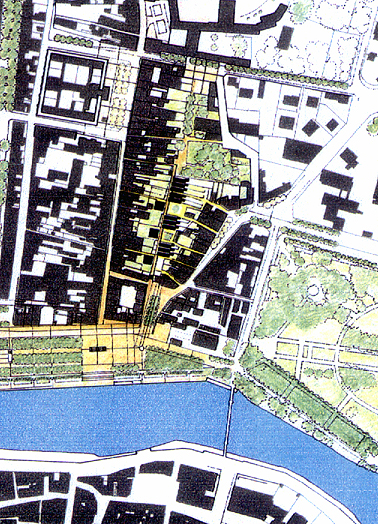
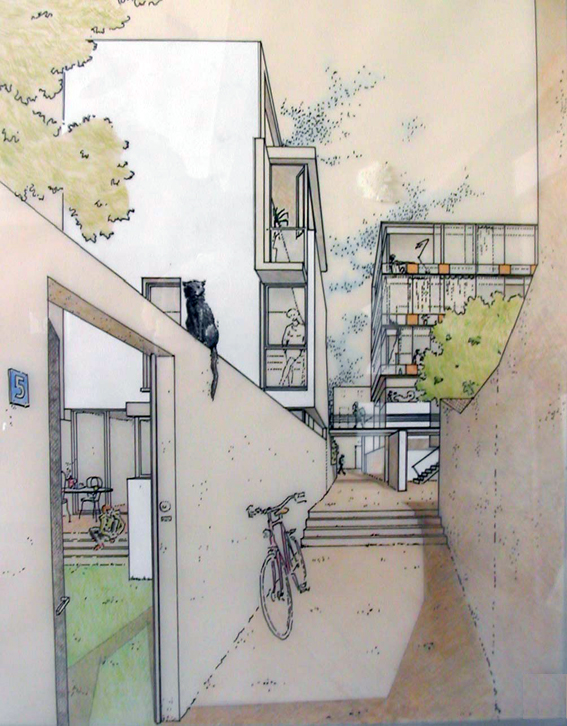
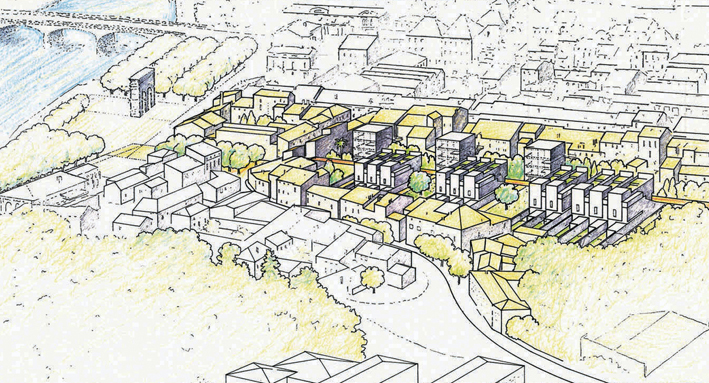
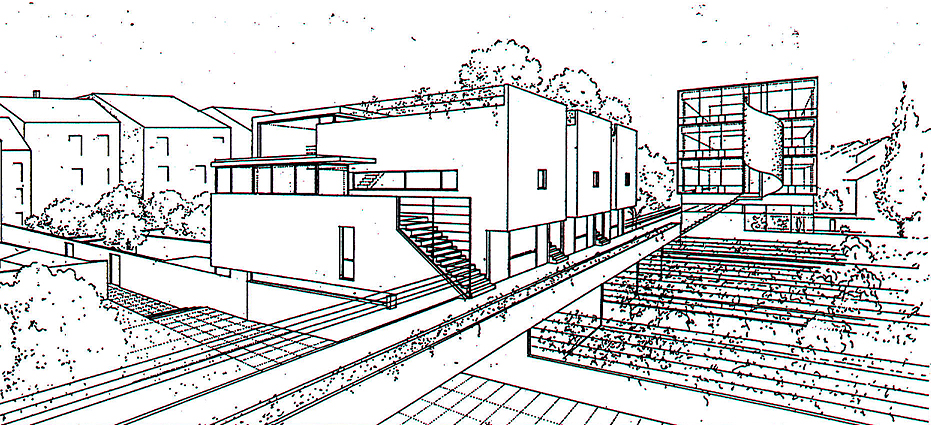
1996-1999
For the CITA team, nothing came of the design for the initial Saintes site, because the redevelopment assignment went to the winning team (BNR). However, shortly after the competition, in 1996, a social housing client – Armorique Habitat in the town of Plérin-sur-Mer in Brittany – became interested in the project. They asked CITA to transpose it to the Zac du Plateau site in Plérin.
A working group – comprising the different town departments, the building owner, EUROPAN and the architects – was created to look at this concept of intermediate habitat and the transitions between housing and public space.
With a view to redefining the installation and programming of the final sector of Zac du Plateau for development, the team was commissioned to conduct a pre-operational urban study, co-financed by the PUCA and the city. Their brief was to determine how the project could be adapted to the new site and to prepare an operational project for 40 residential buildings.
The initial urban study provided a way of adapting the original project to the new site by dividing the block into a grid, with successive differently scaled building layers following the slope of the land. Although the Saintes project was strongly marked by the character of the site, in its transposition to Plérin the same principles are maintained. However, by contrast with Saintes, in Plérin the project applies to the whole block. The alley-end buildings are staggered, laid out discontinuously with different scales, as a way of structuring continuity into a sparse built fabric.
The architectural feasibility study placed a first section of 40 residences on a large block at the angle between the district's main road and the access road to the new urbanised sector. In order to adapt to a new but somewhat sparse existing fabric, the project redeploys its volumetry in the same way as its residential typologies. Edges are discontinuous, with low houses and enclosed walled gardens on the avenue alternating with two-storey houses to punctuate the entrances to the alleys.
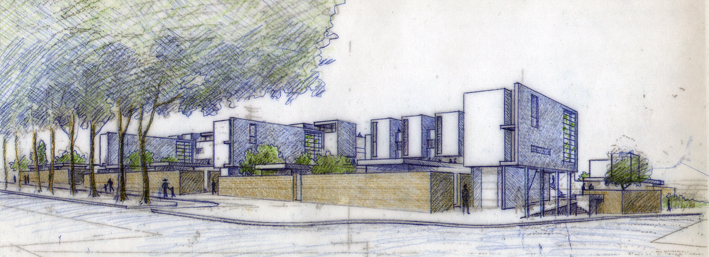
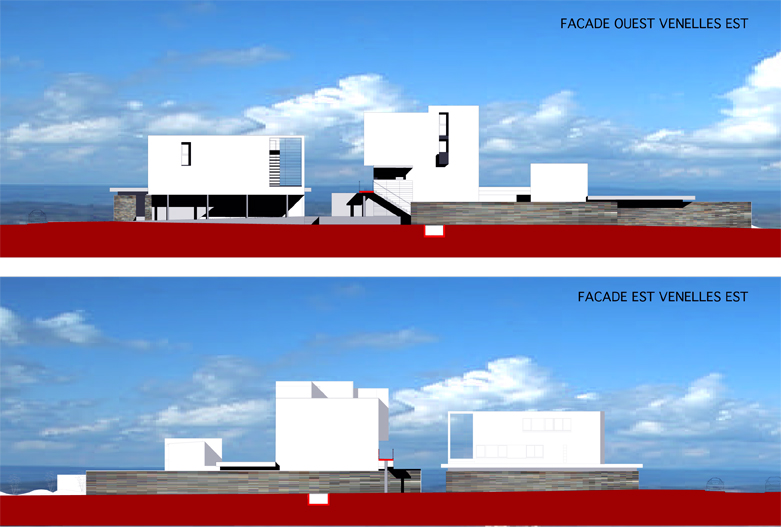
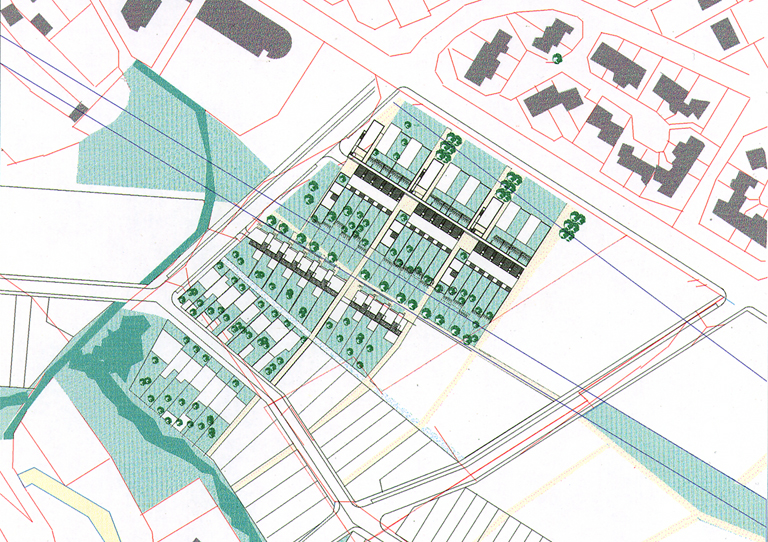
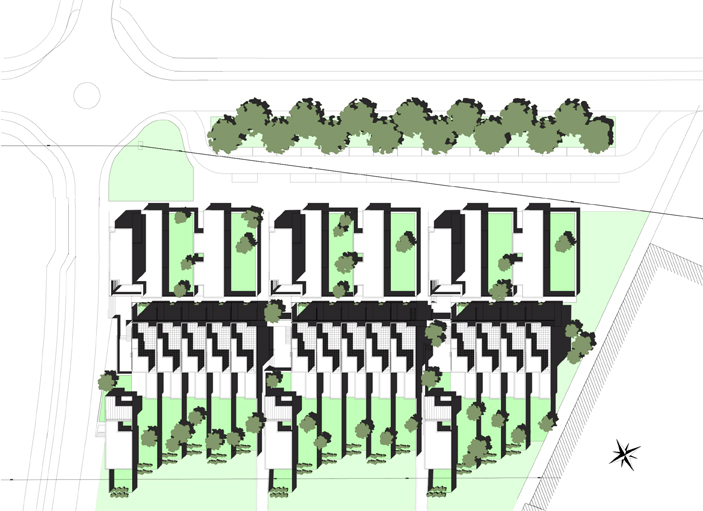
2000-2003
At the entrance to the block, single-storey houses mark the accesses to the alleys, with future green areas. In the centre, intermediate three-storey residences dominate the composition, incorporating the walkway, which is the backbone of the project. The semi-underground car park below the intermediate residences has lateral access in order to remove traffic from the block.
The project proposes five different types of residence and a wide variety of interior volumes. The housing types include single-storey houses with enclosed gardens, duplexes with terraces, duplex-type multi-family apartments with hanging gardens, etc...
From idea to construction, the original quality of the 40-residence architectural project was applied. Unfortunately however, the architects' extended urban design, which envisaged a variation of this device of dense blocks, was partially abandoned, which means that this compact operation is isolated within a sea of detached houses.
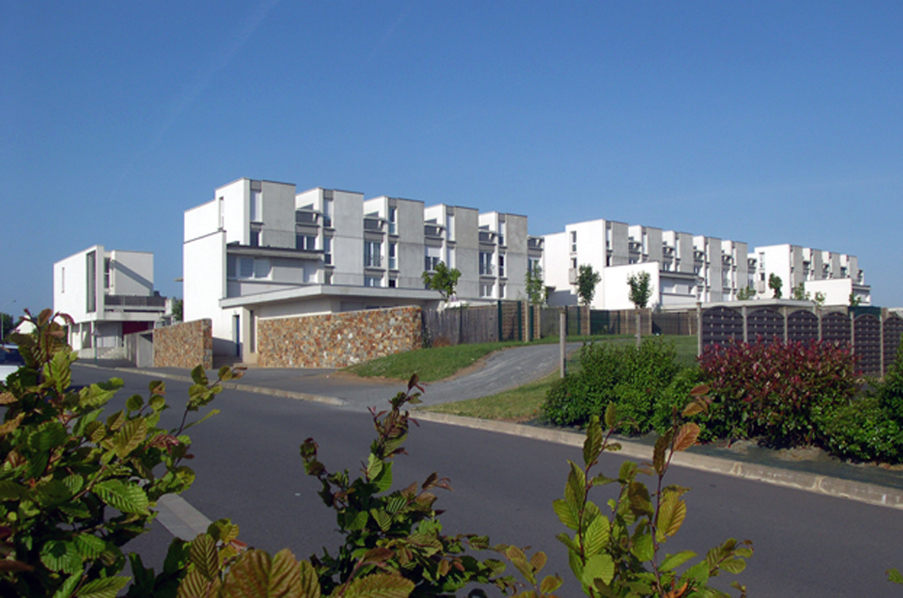
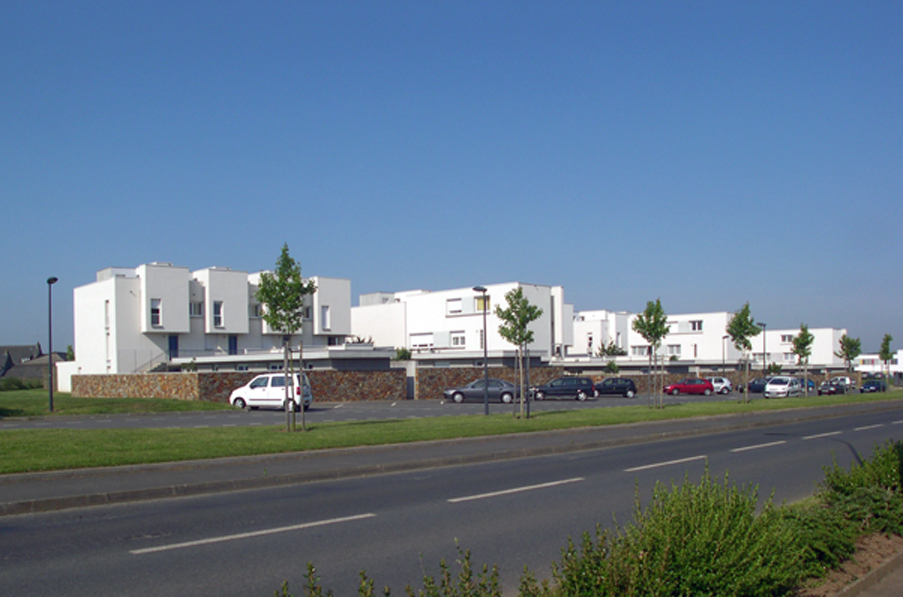
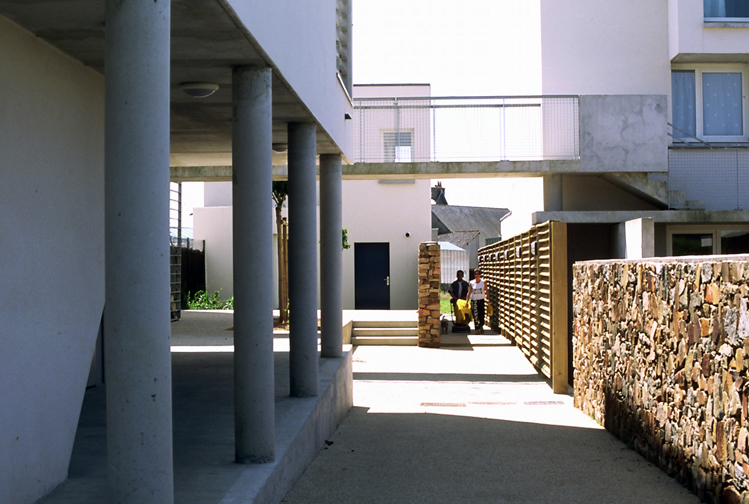
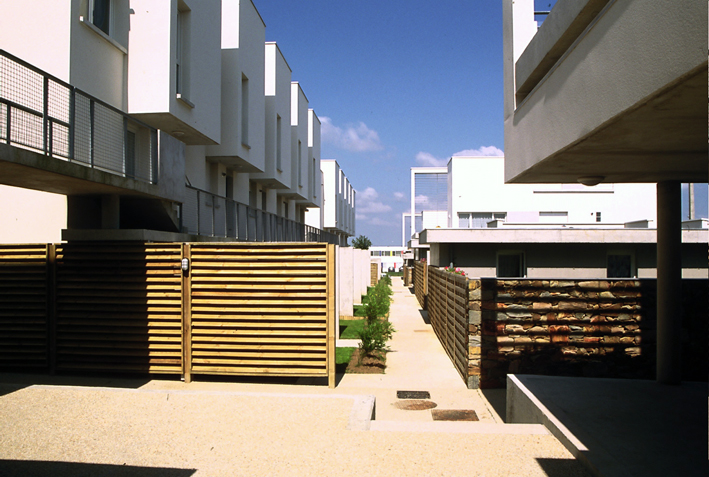
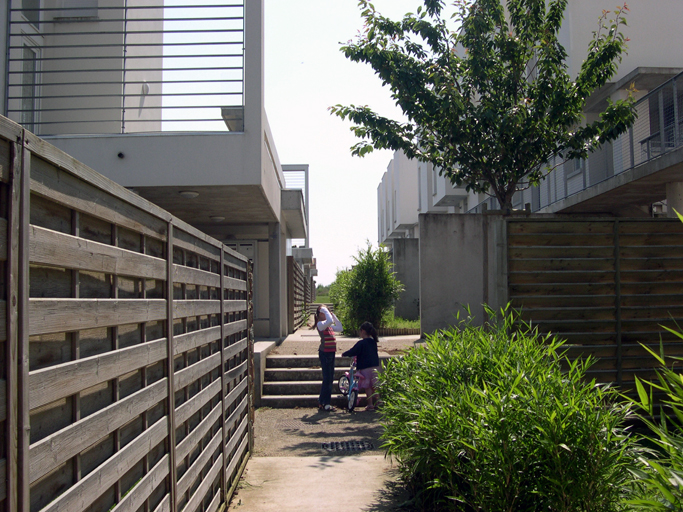
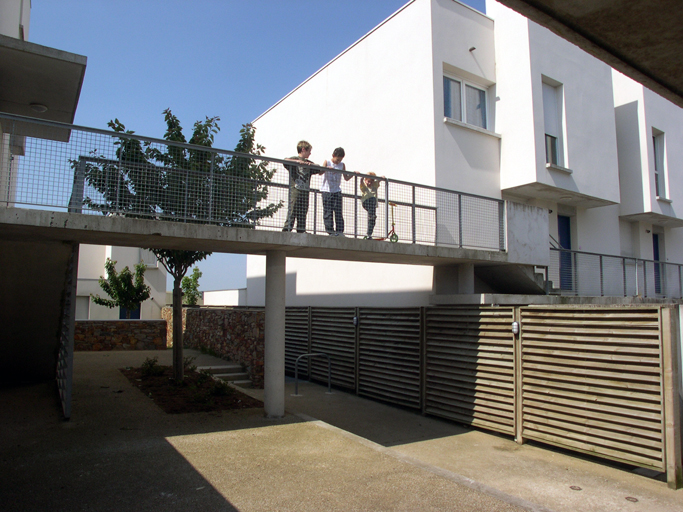
Site informations
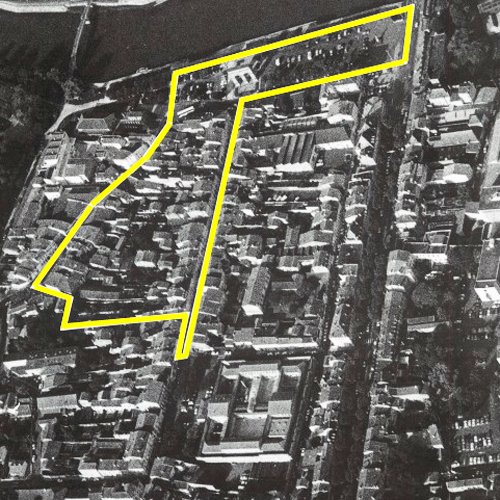
Saintes
Synthetic site file EN