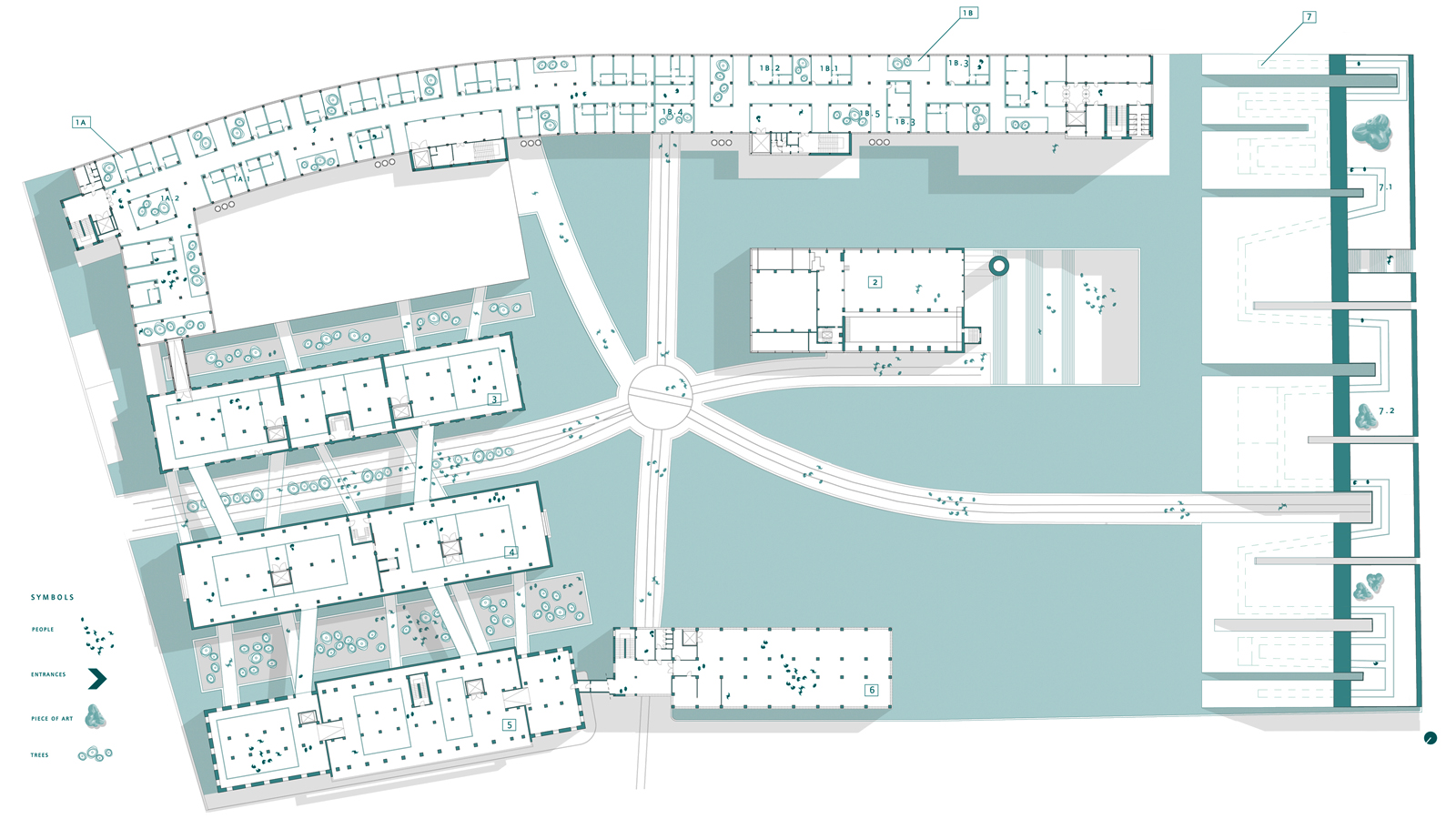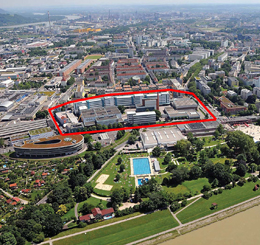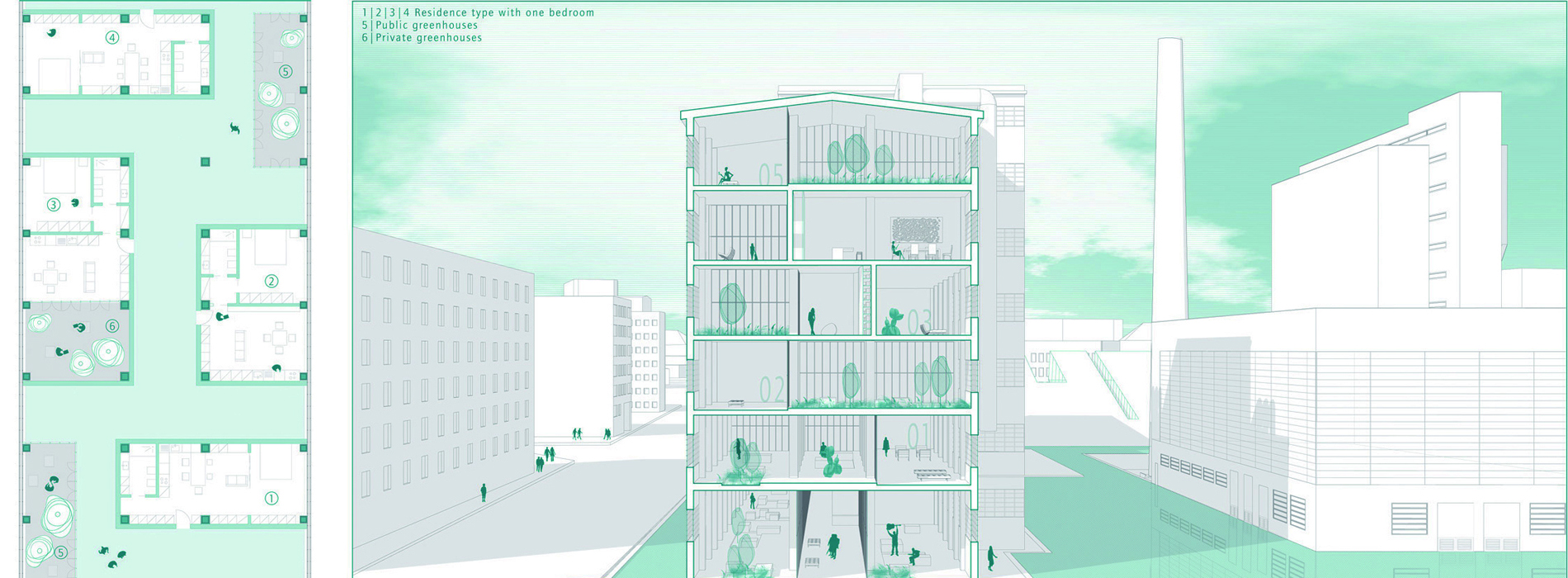Urban monolith
Francesco Fusaro (IT)
Marcello Galiotto (IT)
Marco Montagnini (IT)
Nicola Montini (IT)
Alessandra Rampazzo (IT)
Gian Luca Zoli (IT)
architects
Alessia Barbiero (IT)
Francesco Della Motta (IT)
Enrico Nascimben (IT)
Ludovico Pevere (IT)
Paola Scalvini (IT)
students in architecture
Europan 11 Linz
runner-up
The value of the Tobacco Factory in the density of Linz needs to be upgraded through the integration of existing and new buildings, old and new functions. Dedicating this complex to people’s lives means that they will be able to take possession of a piece of city’s history. The big complex will focus on youth creativity, on contemporary art exhibitions viewed via walkways weaving within the monolith. The compact block design, raised above the water base, completes the plot at the western boundary, and at the same time encourages a controlled permeability, achieved by preferential views inwards. People will be able to stay in the Old Cigarette Factory, used as a hotel and as housing space, where greenhouses stimulate meditation and intuition.




Site informations

Linz
Synthetic site file EN
This project is connected to the following themes

Housing - Typology
The conversion of the Tabakfabrik is composed of several architectural interventions and a strong new waterscape. The main existing building of the complex is transformed into a residential one, with a box-like residential type that colonizes the former cigarette factory levels.