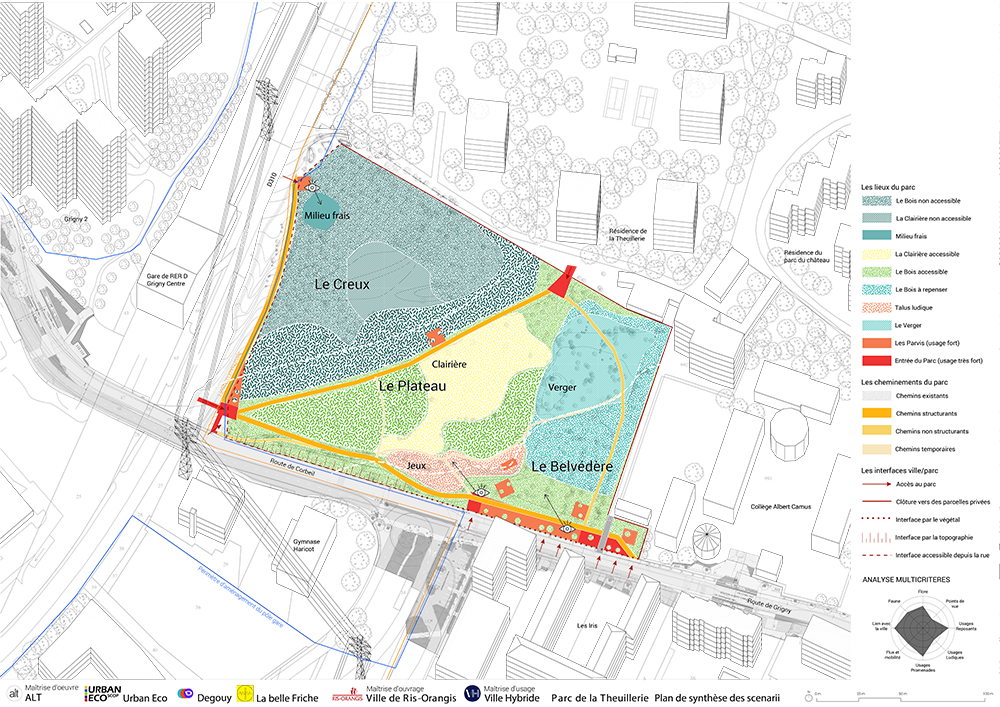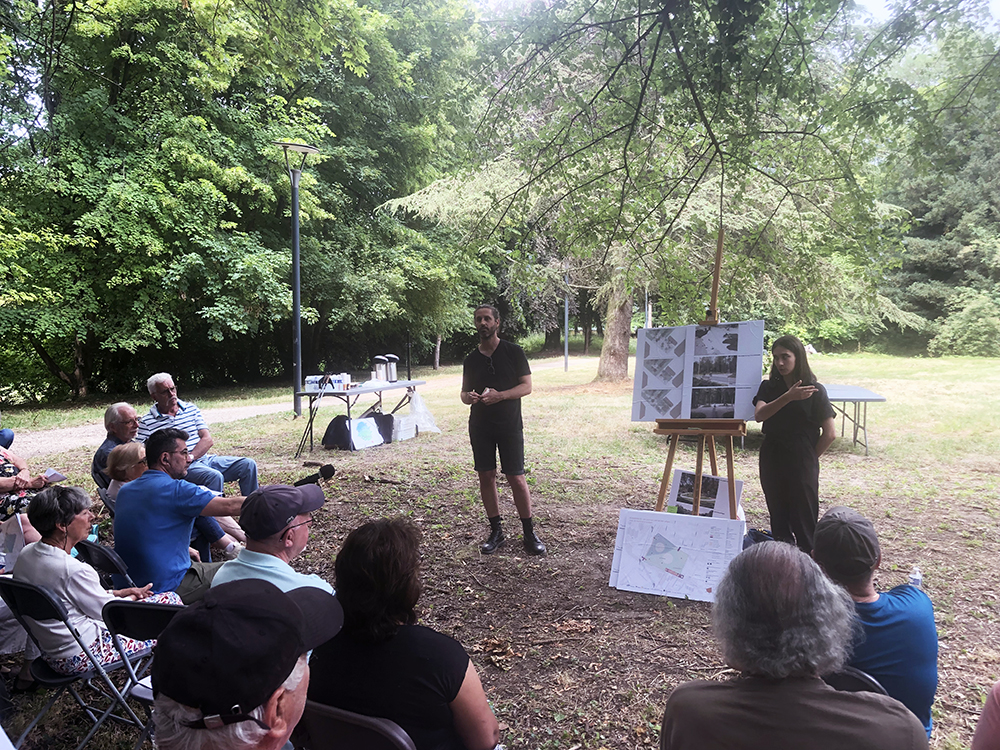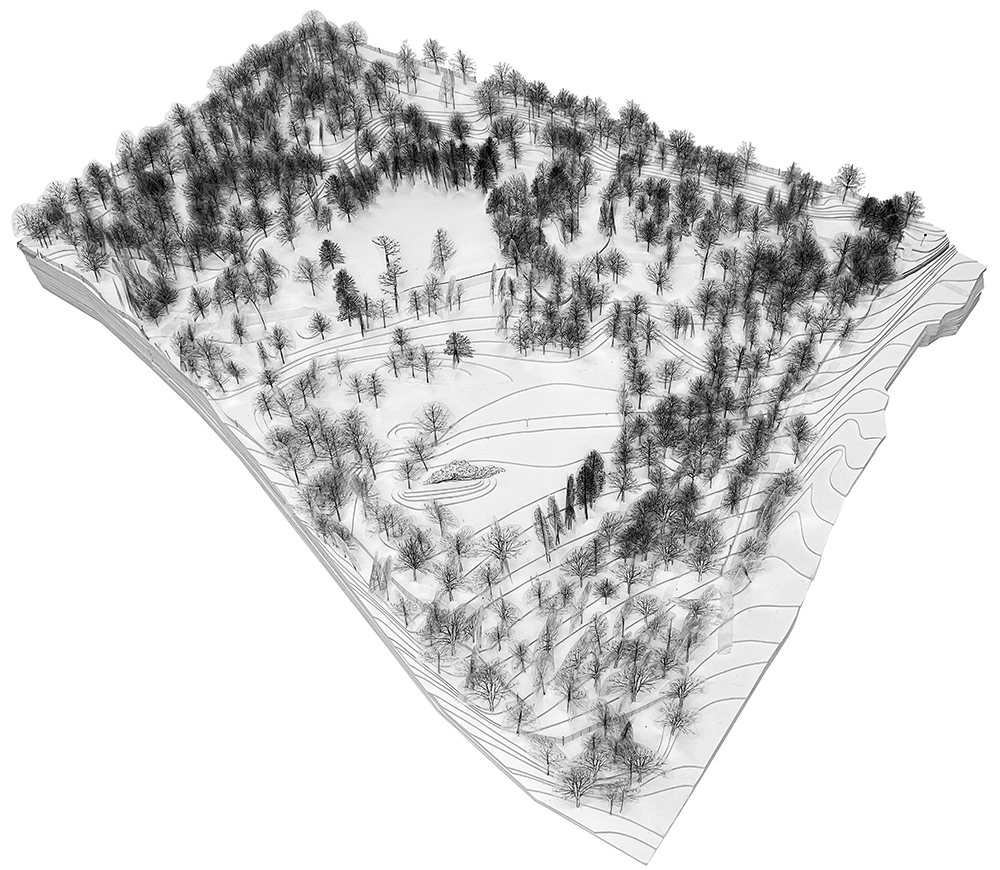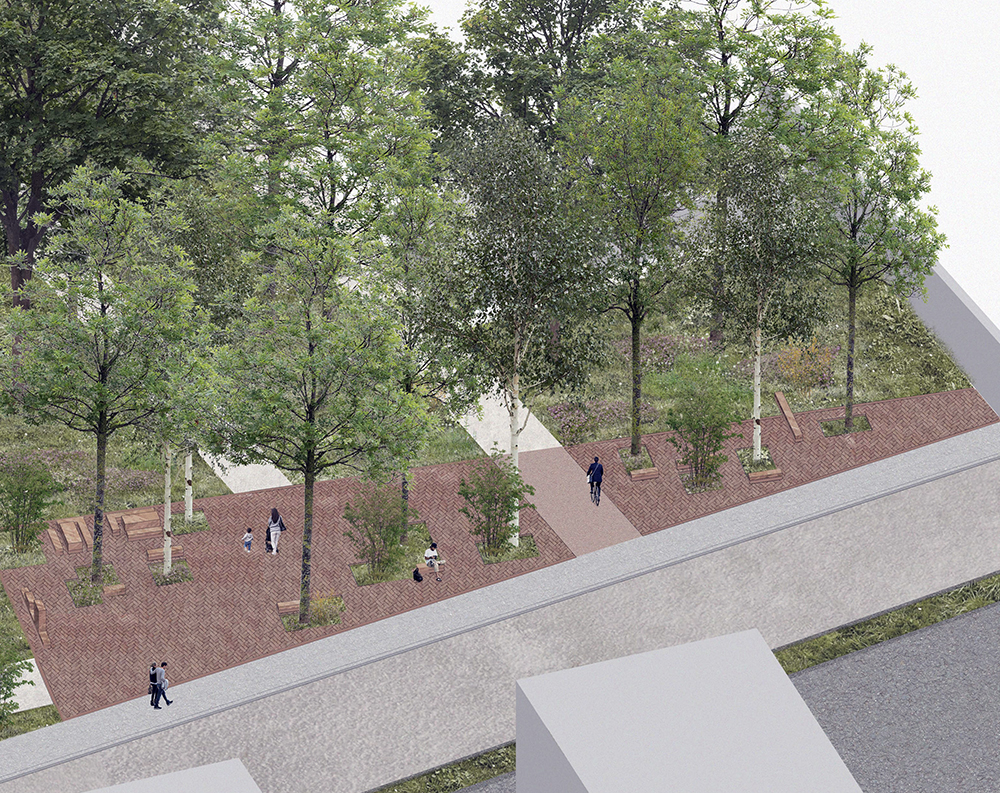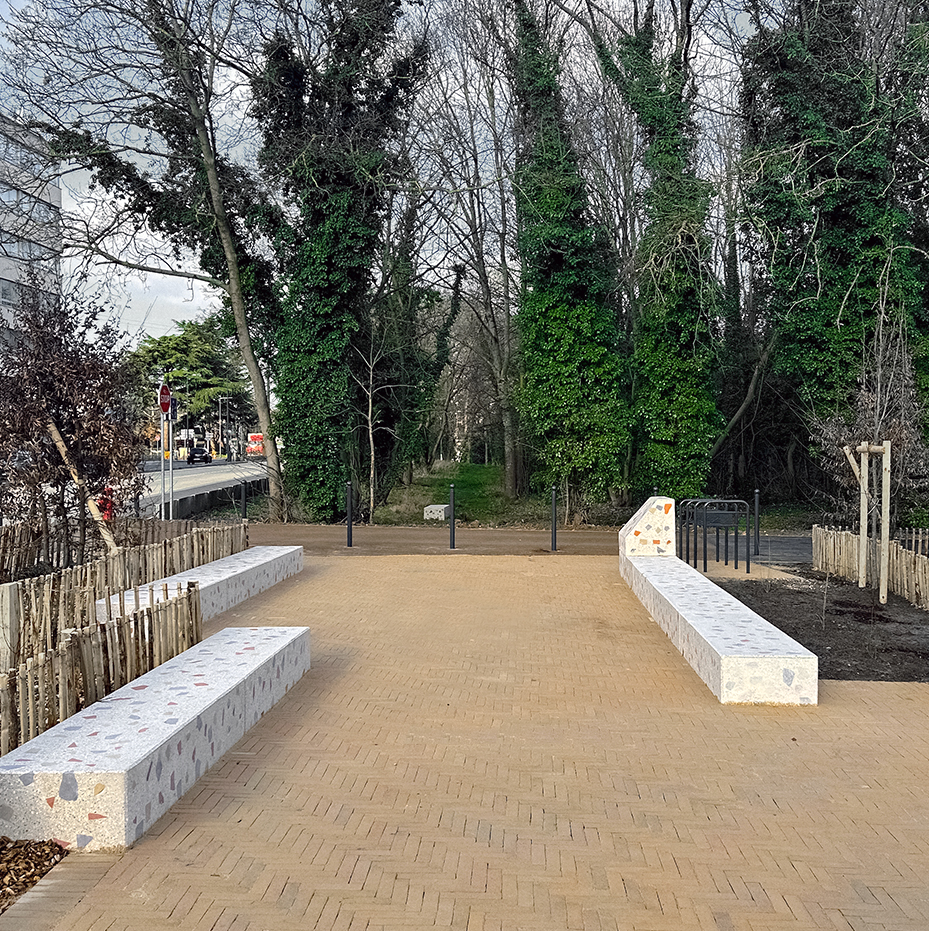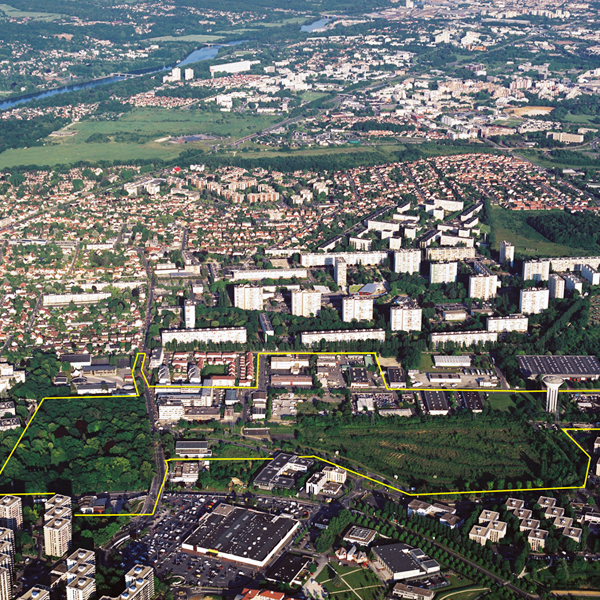Weaving Energies
Implementation Team
alt
Frédéric Blaise (FR), architect
Guillaume Duranel (FR), architect
Julia Lenoir (FR), architect urbanist
Client(s)
Grand Paris Sud (Plan Guide)
City of Ris Orangis (Park)
Europan
Competition Team
Julia Lenoir (FR), architect urbanist
Guillaume Duranel (FR), architect
Frédéric Blaise (FR), architect
Europan 14 Grigny & Ris-Orangis, Grand Paris Sud (FR)
winner
Team Point of View
Grigny and Ris-Orangis are already investing in geothermal energy to renew their urban fabric. Our project aims at continuing investing in renewable energies to transform this territory. We have identified existing resources on the site. One part of these is already being used and another part remains hidden.
Our project weaves two types of spatial actions to create the “Urban Energies Park”. The first type is called a Nod: a local action revealing and weaving a resource into the network of local resources pool. The second type of action is called a Thread: a physical pathway through the site connecting the surrounding neighbourhoods.
To implement this transformation, we create an operational tool: the “Resources Platform” that serves three purposes: managing the resources, carrying land to help innovative companies and establishing a territorial marketing strategy.
Jury Point of View
The proposal, guided by a relevant, promising idea, is closely tied into the theme of productive cities. The choice of renewable energies is justified. It makes it possible to give an economic role back to this territory as well as a new local identity corresponding to site issues at stake.
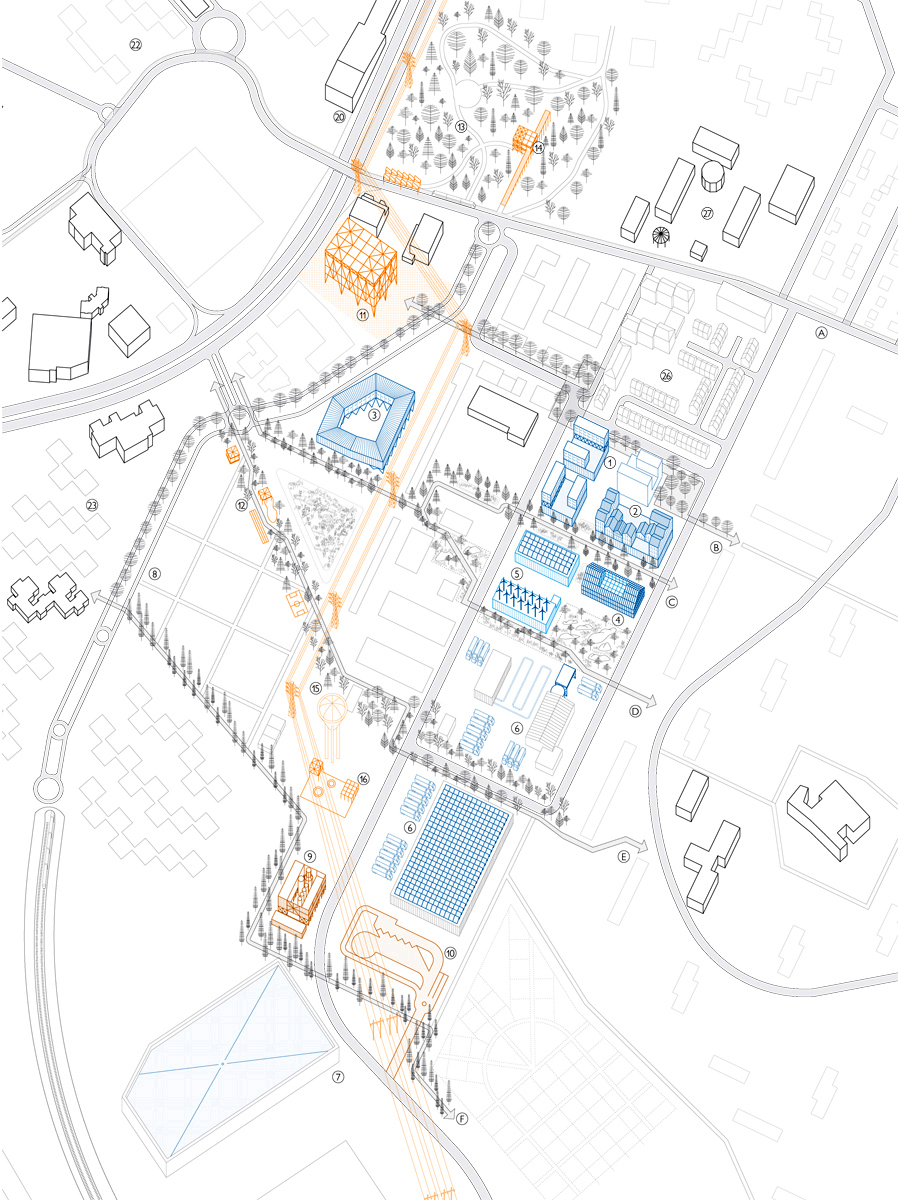
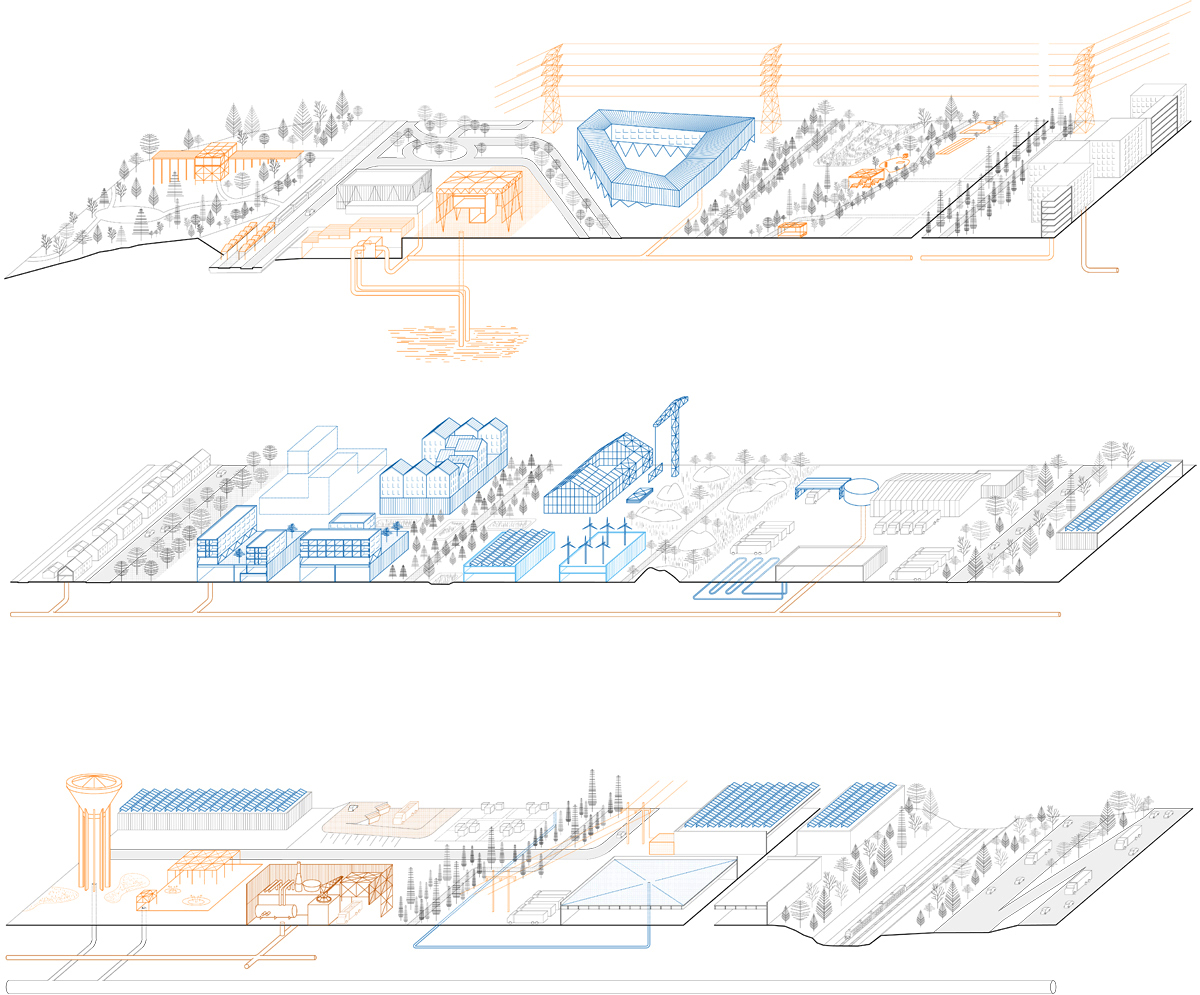
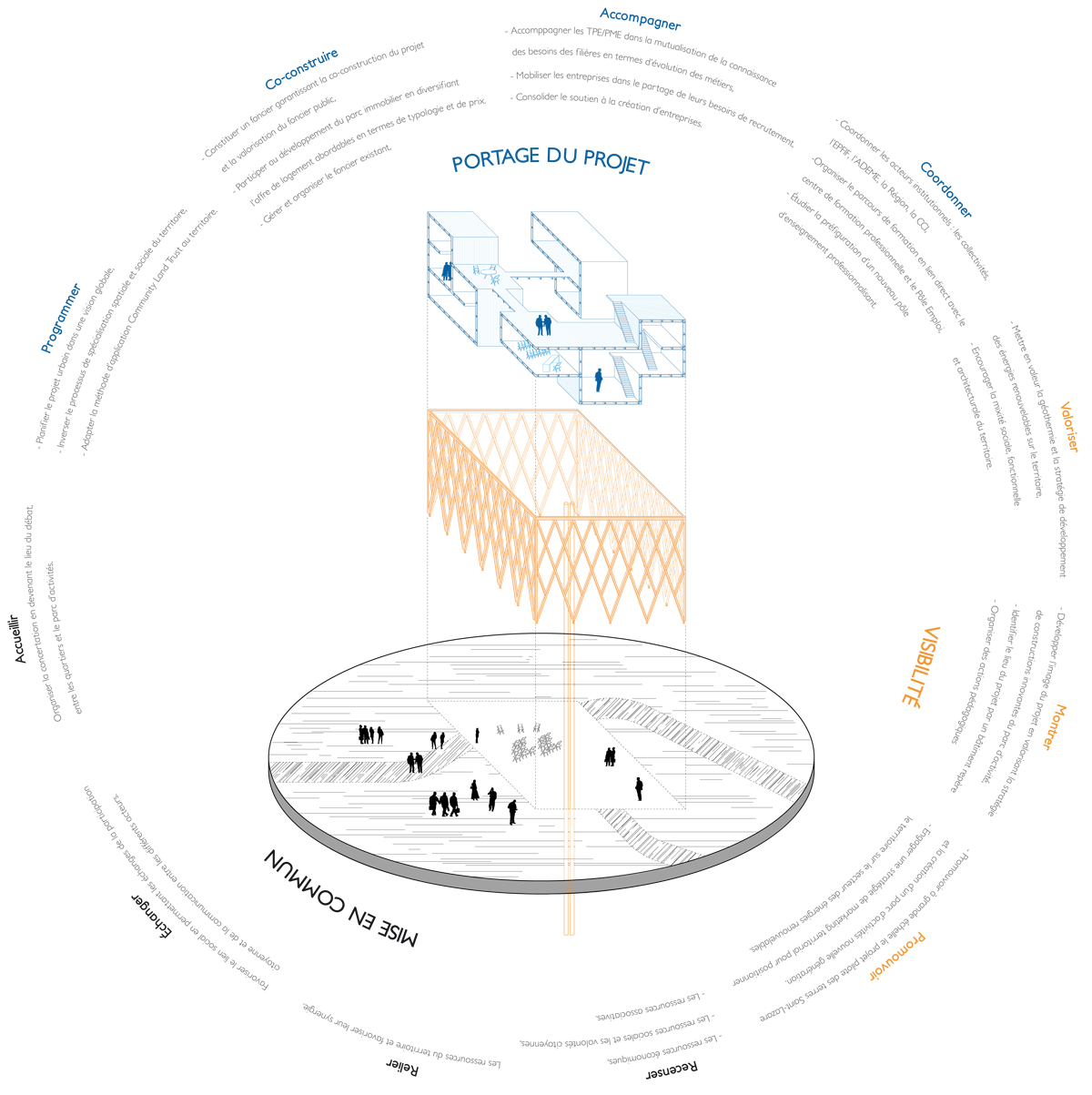
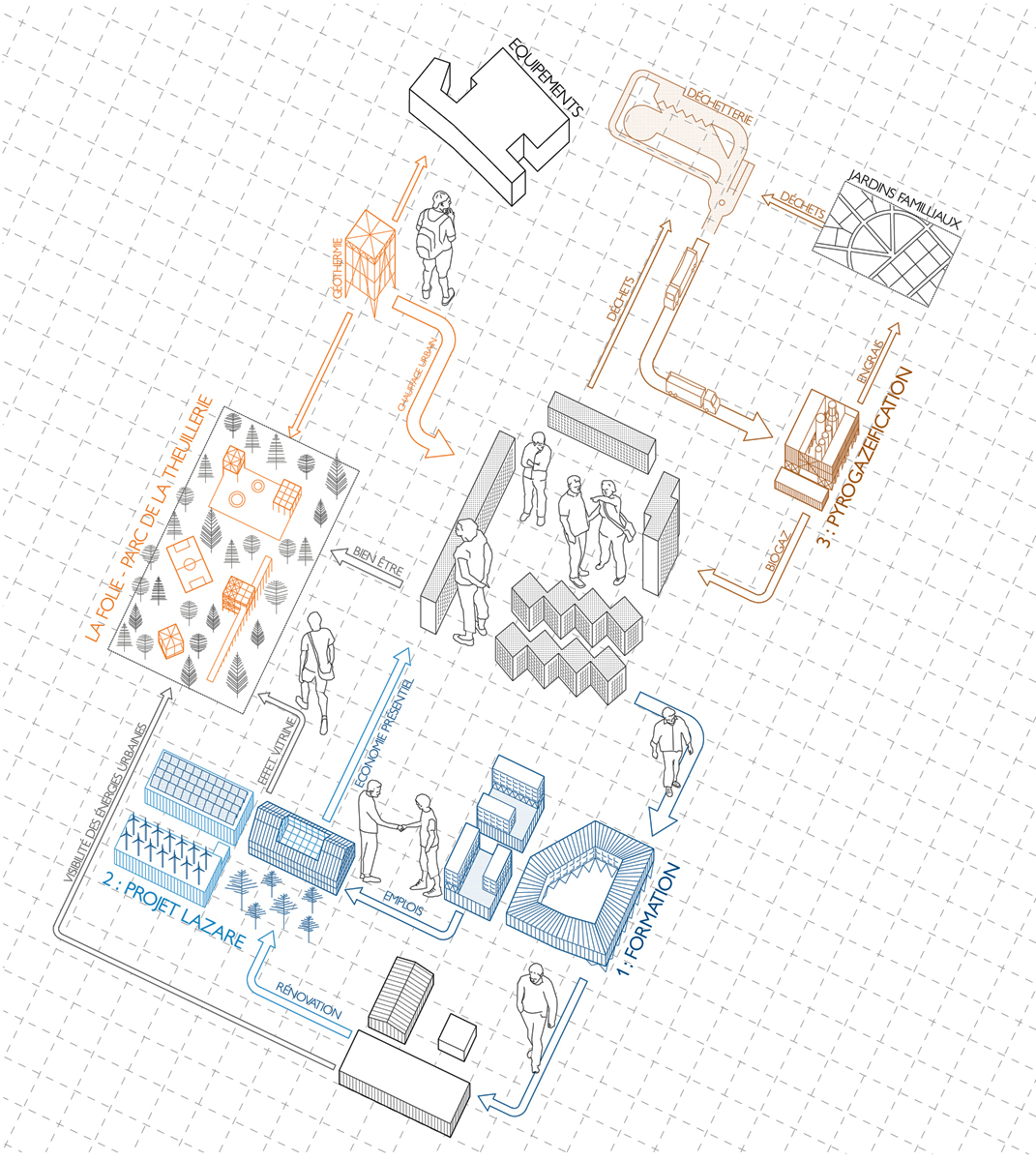
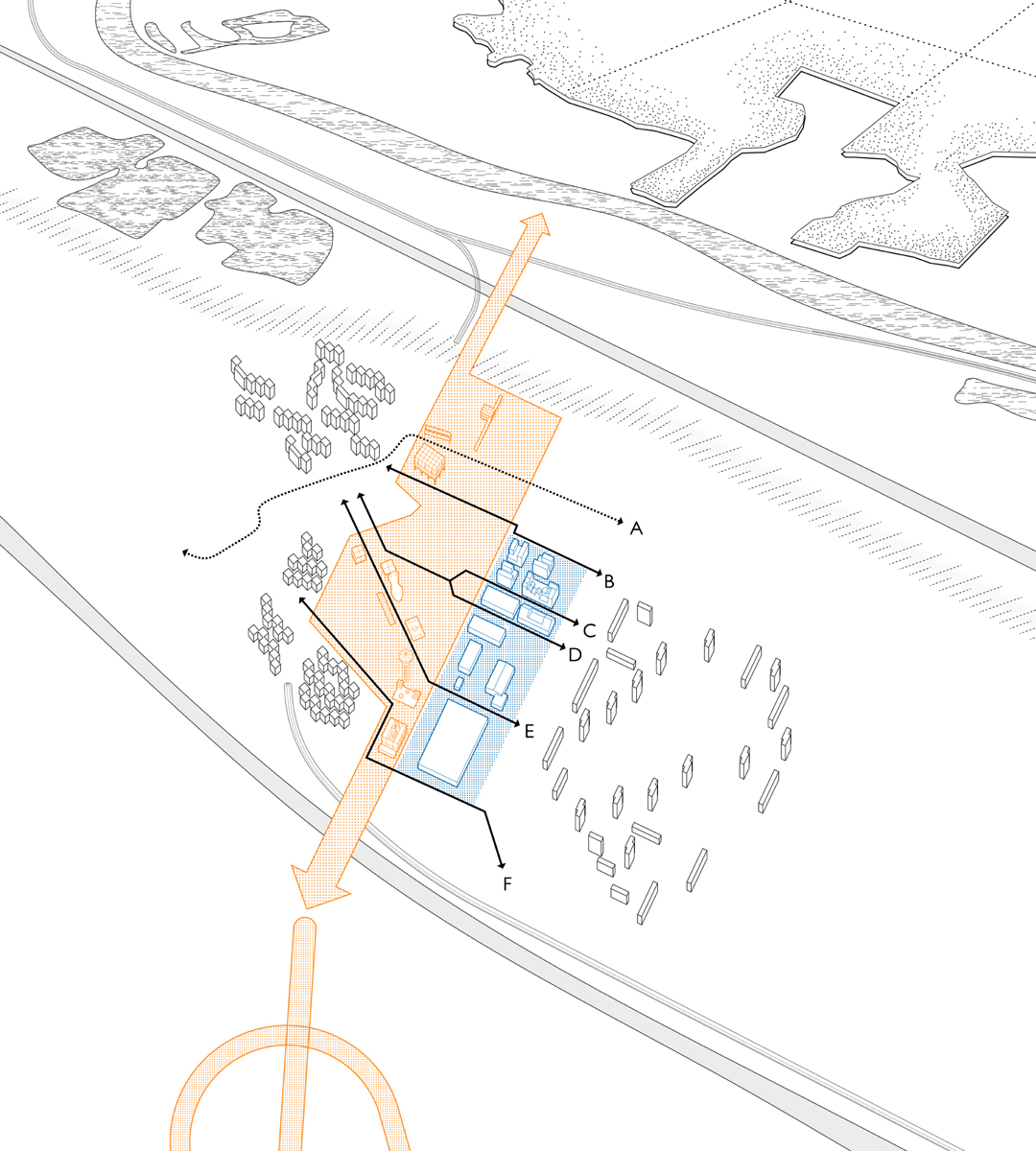

2019-2020
A strategic study was entrusted to the three prize-winning teams folowing the Europan competition, with the TUDU team acting as lead contractor.
Each team was assigned a specific theme: TUDU was responsible for landscape and public spaces, ALT focused on the local economic development, and YDEA addressed housing-related issues.
The study aimed to develop a strategy based on the local economic fabric within the context of the energy transition, seeking to identify available resources and bring them into synergy.
Our approach involved formulating a spatial and programmatic strategy by working closely with local stakeholders—both institutional and from civil society—through interviews and workshops using physical models to co-design the project.
The work culminated in the creation of a "plan guide". The overall project retained the idea of strengthening connections between the two cities. The concept of a spatial project taking the form of an urban park blending economy, housing, and nature was preserved.
In 2022, the city of Ris-Orangis launched a call for tenders open to the three Europan winning teams for the redevelopment of the Parc de la Theuillerie, identified in the strategic study as a strategic space for connection and ecological continuity between the Seine and the plateau.
The ALT team won the tender and is now continuing to work on the project independently.
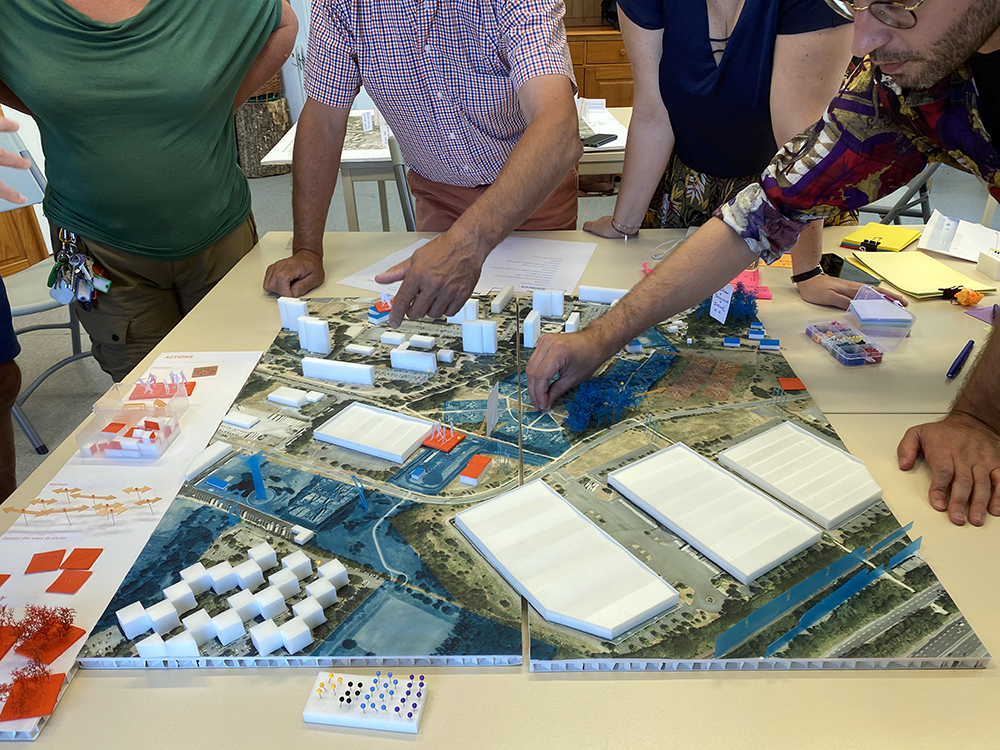
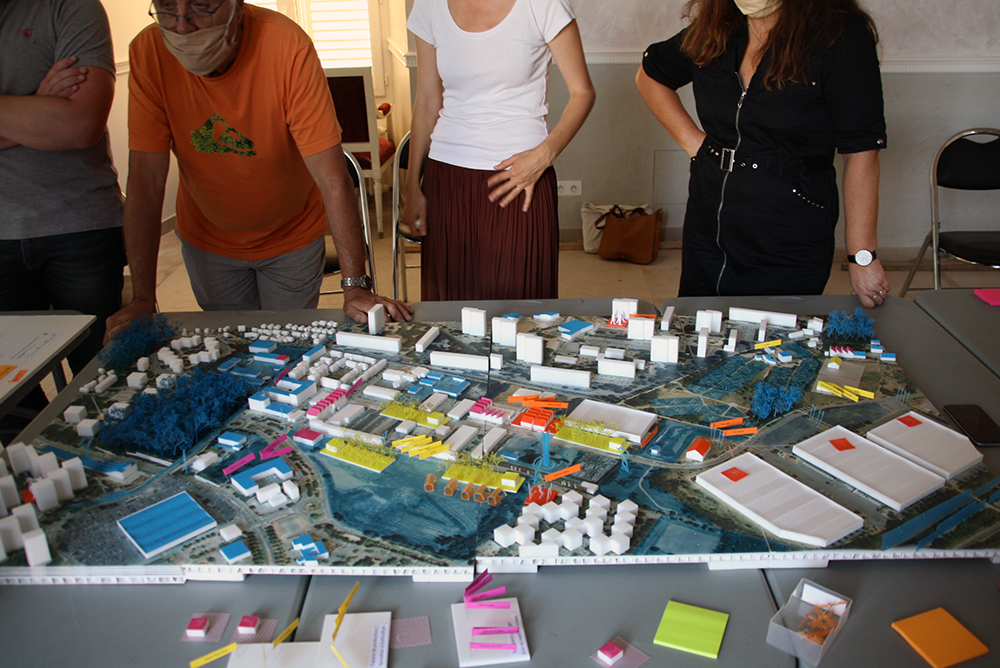
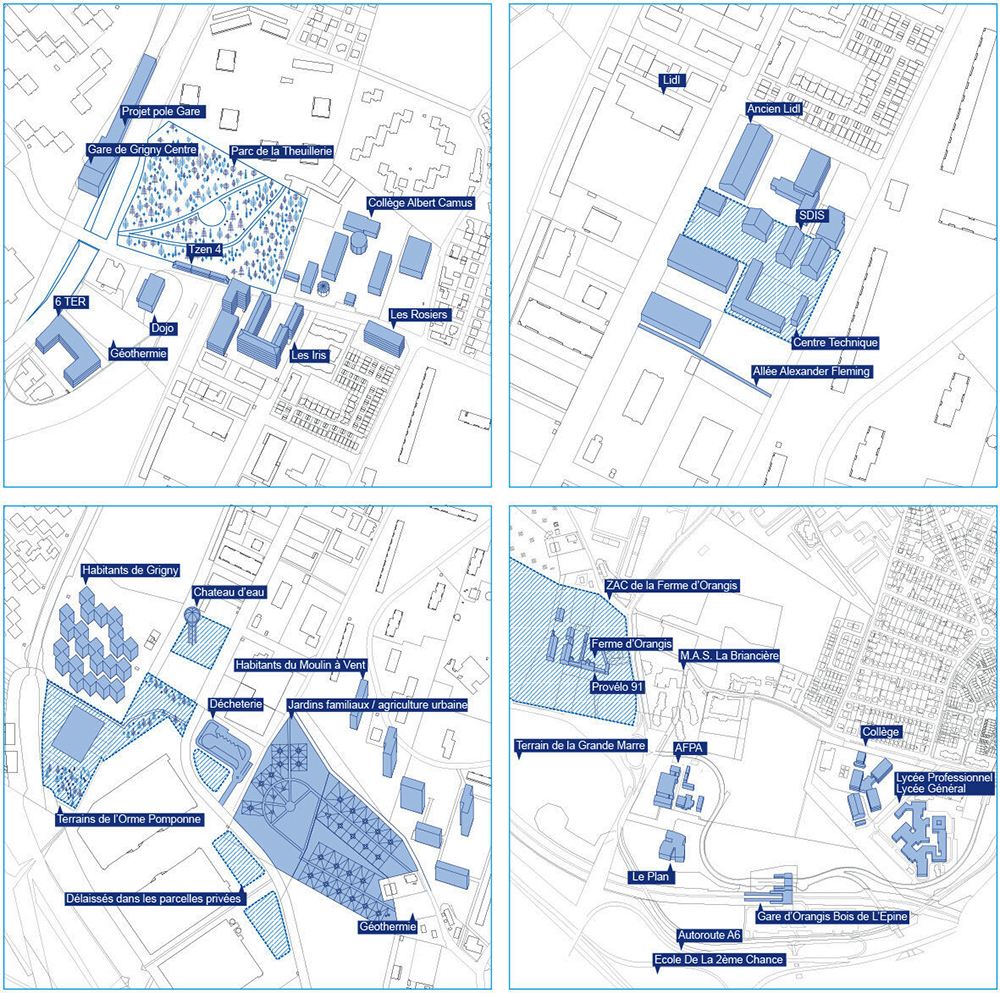
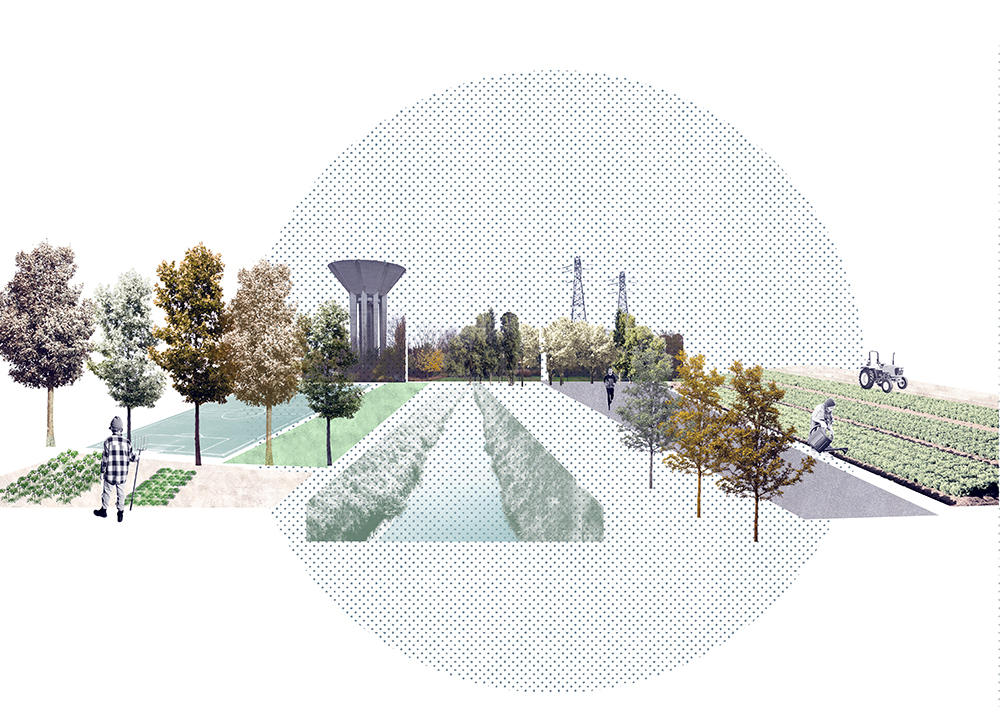
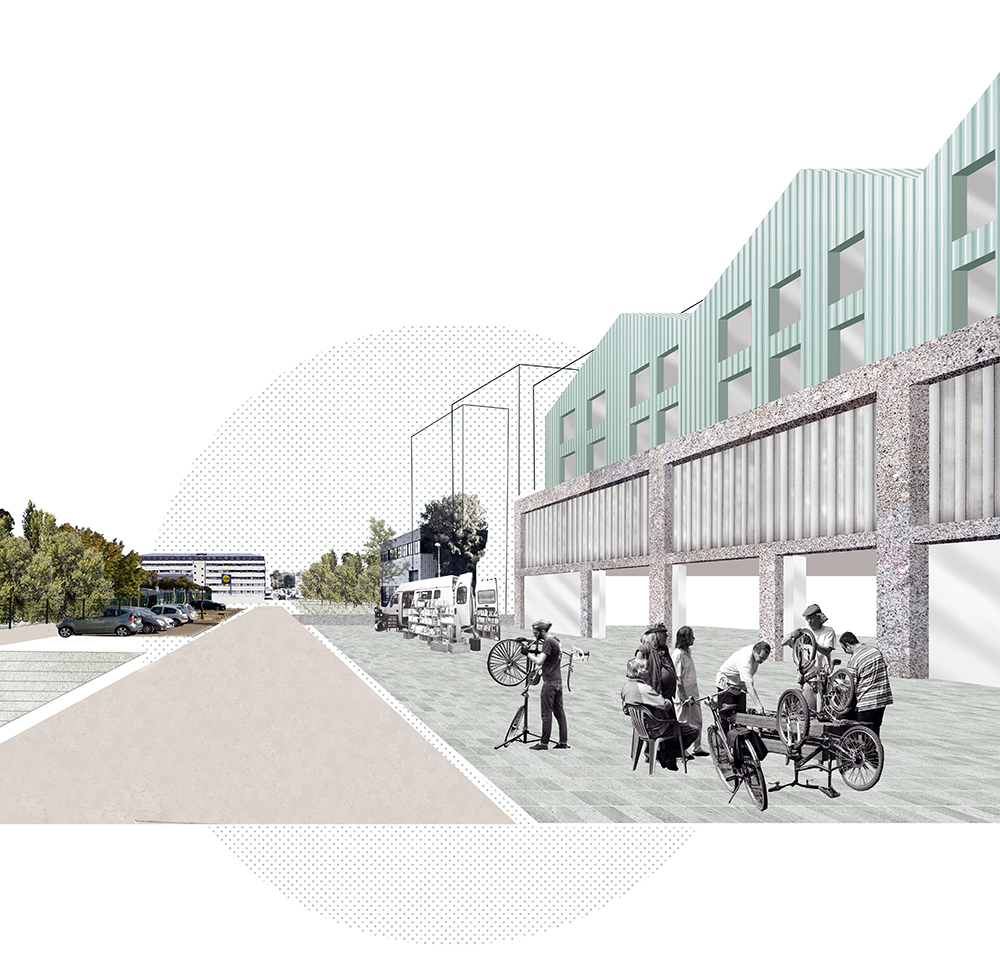
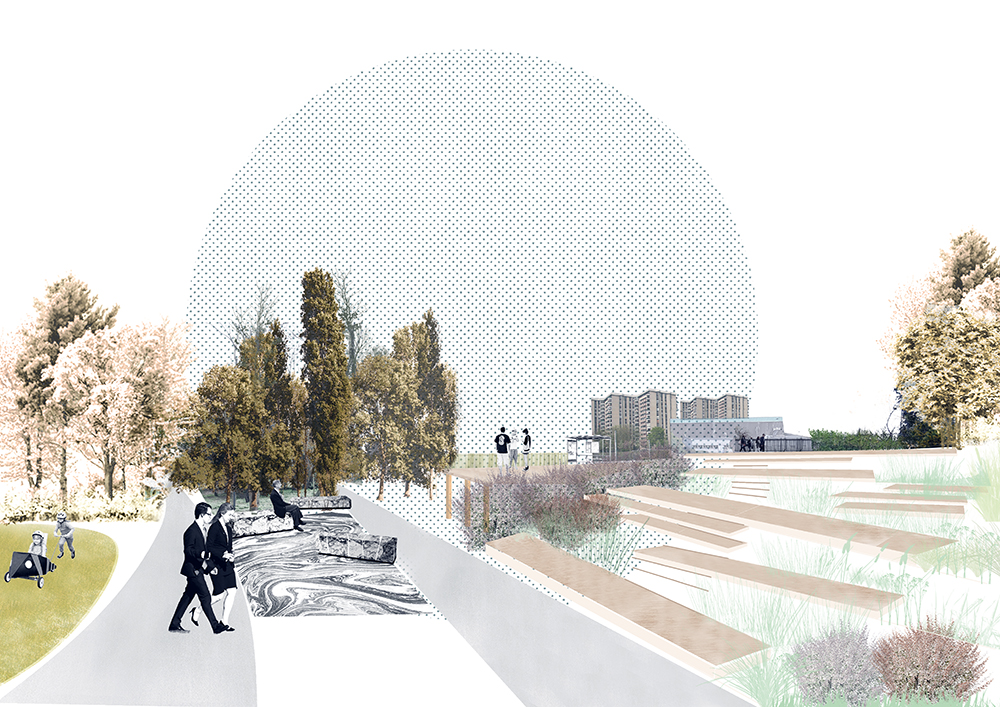
2022-2025
The Parc de la Theuillerie occupies a strategic location: it lies between the two cities, close to the Grigny RER station, near key facilities such as a secondary school, and at the intersection of Ris-Orangis’ residential neighborhoods, its business district, and the Grigny II housing complex. Geographically, it also sits at a critical point between the plateau and the slopes that descend toward the Seine.
Despite its location, the park is currently neglected and appears abandoned. Yet it plays an important role, serving as a shortcut in daily routes. It is also a key amenity—though underused—for current and future residents, as the area is undergoing densification. In terms of biodiversity, the park plays a crucial role as it forms an ecological corridor between the Seine and the plateau, linking the Lacs de l’Essonne area with the Folie wasteland, both of which are biodiversity reserves.
The programming phase lasted one year, from September 2022 to September 2023. It included a shared diagnostic phase (involving residents and local stakeholders), followed by a scenario development stage that led to the definition and cost estimation of the final proposal.
This programming phase, approved in September 2023, resulted in a scenario to transform the park by building on existing features and repairing the fractures that currently isolate it. Regarding the two aspects of biodiversity and inclusivity, the selected option was to bring down every fence of the park and to make the hypothesis that an open park would benefit cohabitation between the public. Illegal activities would be tolerated yet with a stronger social control, mainly by increasing pedestrian and bike flux through the park. The wooded areas with mainly invasive species would be gradually be replaced with local species. However, the area with the main ecological value should be closed in the spring and summer to allow nesting.
This was followed by a preliminary design phase for the entire park, and the team then developed a detailed design for the southern forecourt, which now serves as the park’s new entrance. Construction for this phase was completed, and the forecourt was delivered in February 2025, including the removal of fencing along the Grigny road. The park is now fully open to the city.
Created by the de-impermeabilization of a parking lot, this new forecourt illustrates the intention of the future redevelopment project of the park in the years to come: use of reused materials, permeable surfacing recalling the history of the site, planting of local plants.
The project management mission is currently on hold, pending regional and departmental funding.
