Wharves in Ancona
Author(s)
Gambardellarchitetti
Cherubino Gambardella (IT)
Giulia Bonelli (IT)
Salvatore Caliendo (IT)
Lorenzo Capobianco (IT)
Simona Ottieri (IT)
Riccardo Rosi (IT)
Marco Zagaria (IT)
Client(s)
City of Ancona
Istituto Autonomo Case Popolari
Competition team
Cherubino Gambardella (IT)
Giulia Bonelli (IT)
Salvatore Caliendo (IT)
Lorenzo Capobianco (IT)
Simona Ottieri (IT)
Riccardo Rosi (IT)
Marco Zagaria (IT)
Europan 5 Ancona
winner
1998
The proposal's aim is to create an urban block that can keep alive the memory of the ambiguity of a "non-city" that is part of the "last fragment of the city". This state of affairs has been brought about by the site, formerly occupied by a car factory, being in the midst of an area where the housing density is on a par with that in the town centre. An underground car park, visible through openings in the pedestrian suqare above, provides more than the required 500 places. Access to the square is continuous along the two roads bordering the site, through a portico containings shops and offices. Above are three levels, which contain a mix of offices, social and private housing. The "wharves", external access ways, and hanging gardens outside the housing, play a major role in the design. The smooth facade relates to the context, while the square is an urban undergrowth, a man-made jungle of cables, corbels and filaments.
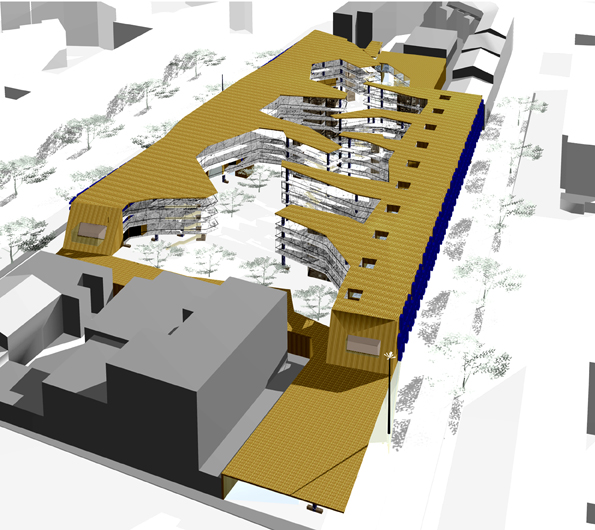
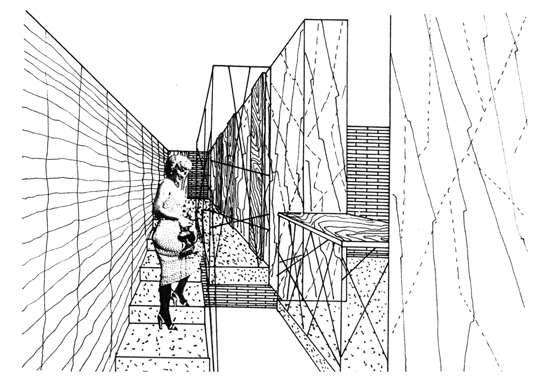
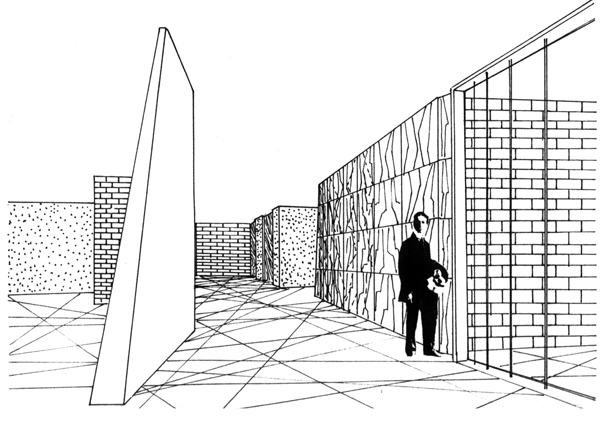
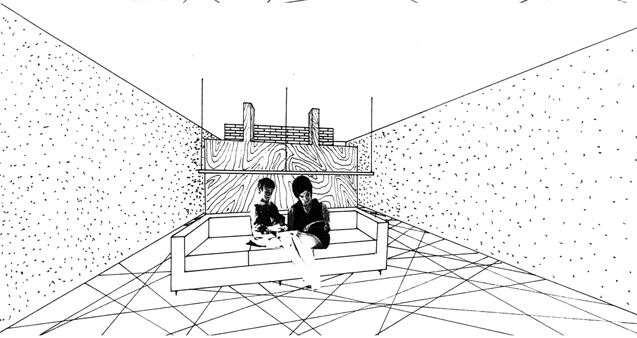
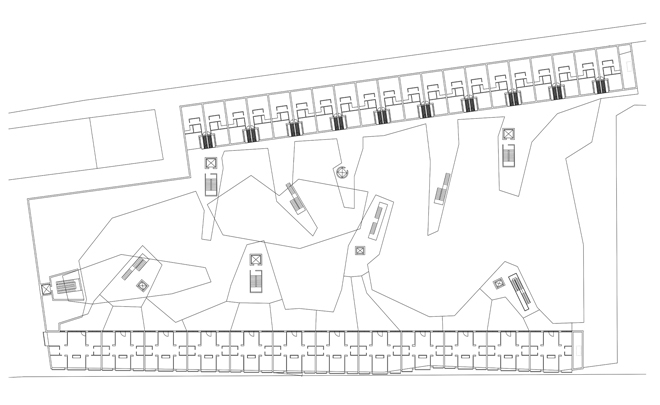
2006-2008
Initially, the area was sold to a private developer. It took long negotiations for the developer agreed to commission the winning team to build 12 housing units.
The budget was around €60,000 for each property.
The team designed a two-storey elongated block on piles. The front is interspersed with projections and recesses defining a different course for each plan. On top, they envisaged an empty building, a concrete frame.
A flat roof on the street front covers parking spaces and defines a walking arcade.
The two architectures, full and empty, are linked through a light weight system of bridges and metal shelters that lead to individual homes.
The building is white, the piles grey, the railings white with vertical rods, the windows glazed aluminum, shutters ivory PVC, the pavements made of travertine and reinforced clay.
The interiors have blue doors, slate floors and brightly coloured columns.
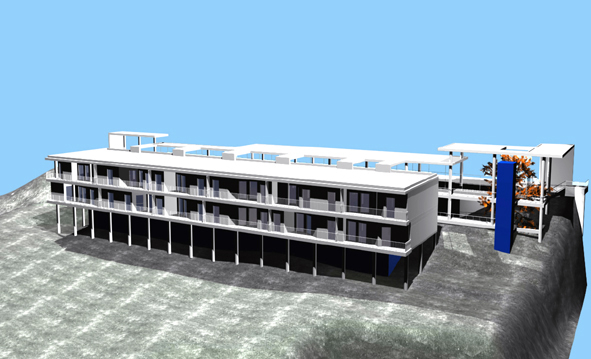
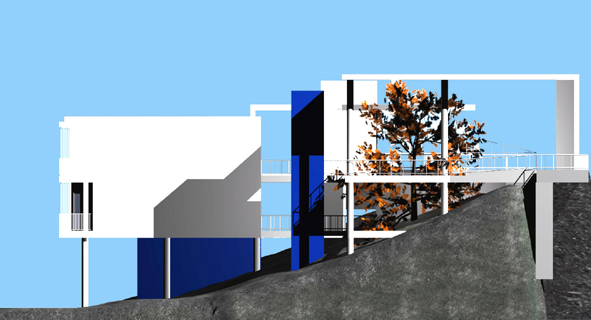
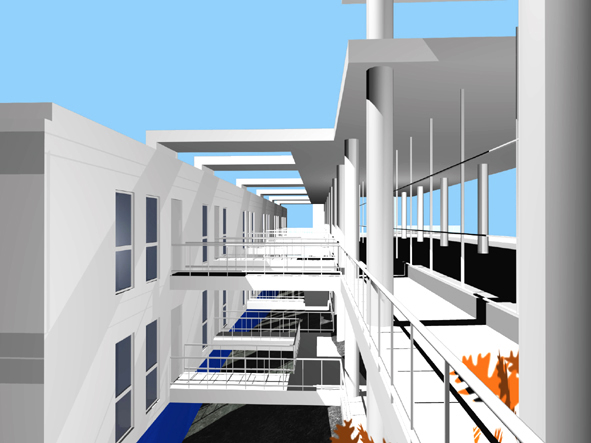
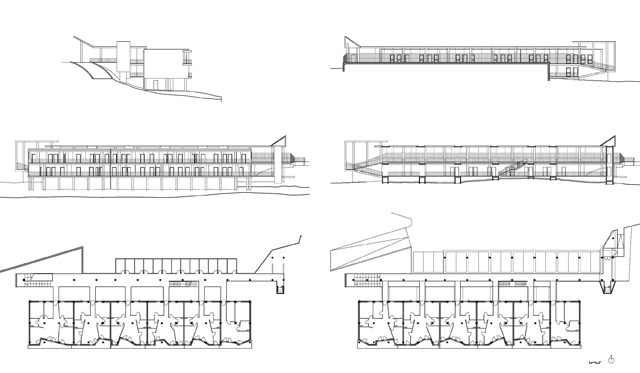
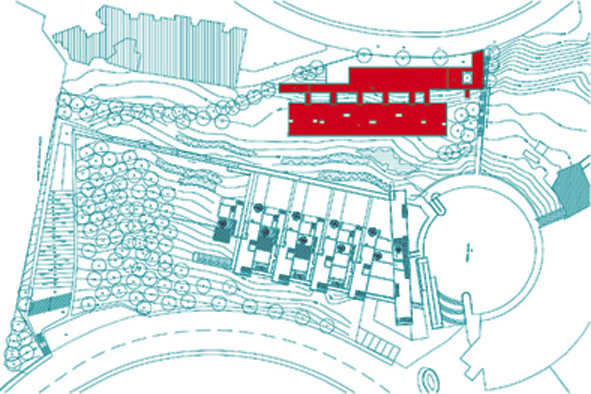
2008-2009
The project finds its idea on the construction of the elementary volume. The flats have the bedrooms to the slope direction and the living-room to the panorama. The front, that looks the panorama, is a play of the shadows due to the overhangs and recesses. The front, that looks the slope is like an empty volume, a concrete frame to cross. The long shelter on the street covers the parking, dedicated to the inhabitants, and shapes a pedestrian road with open collective spaces, with terraces from which we can admire the landscape.
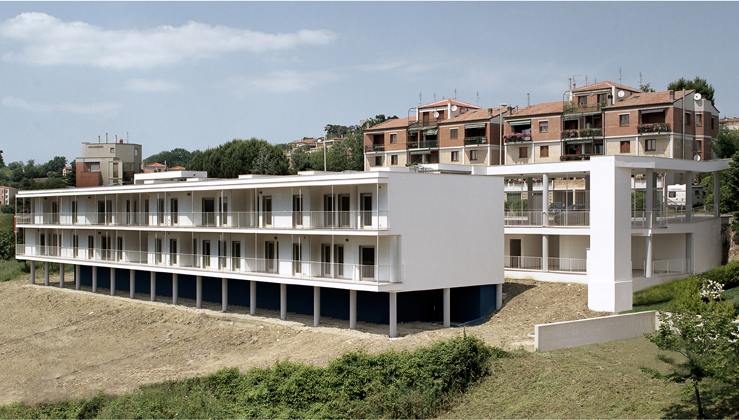
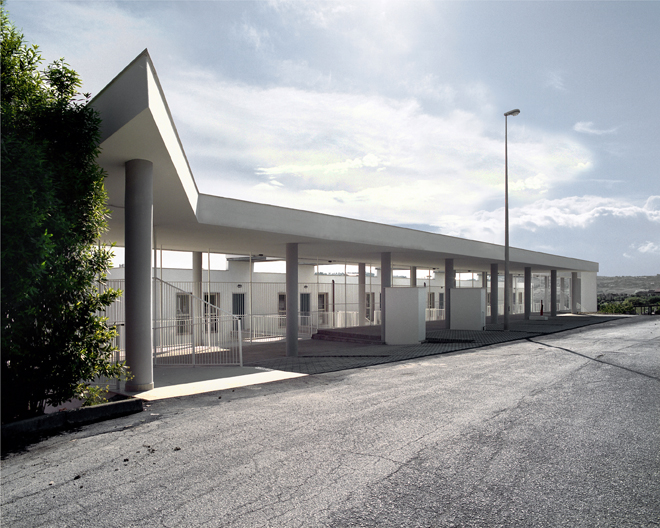
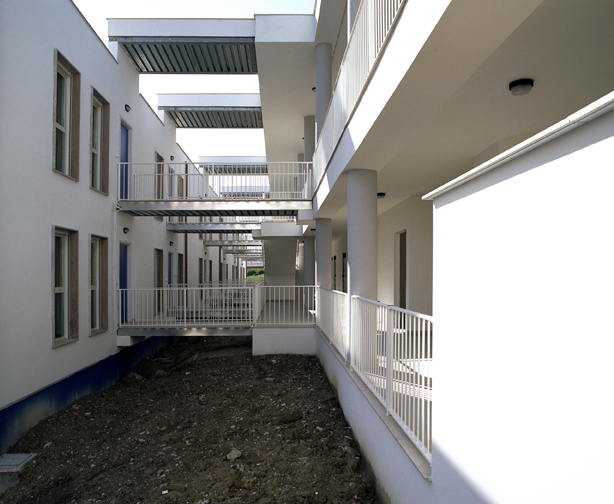
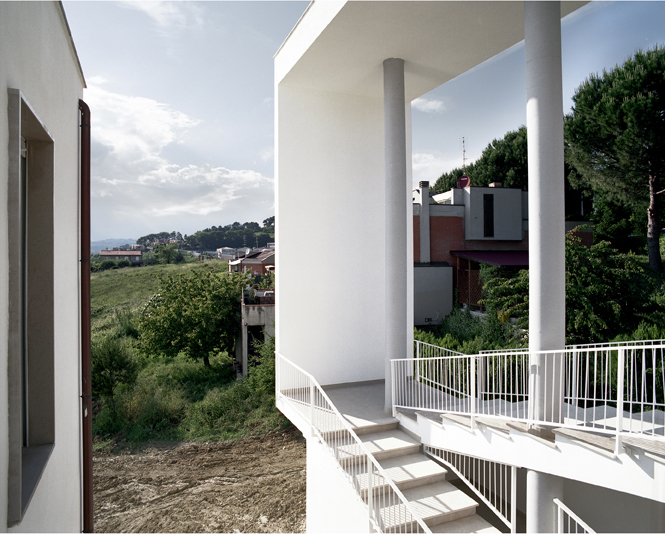
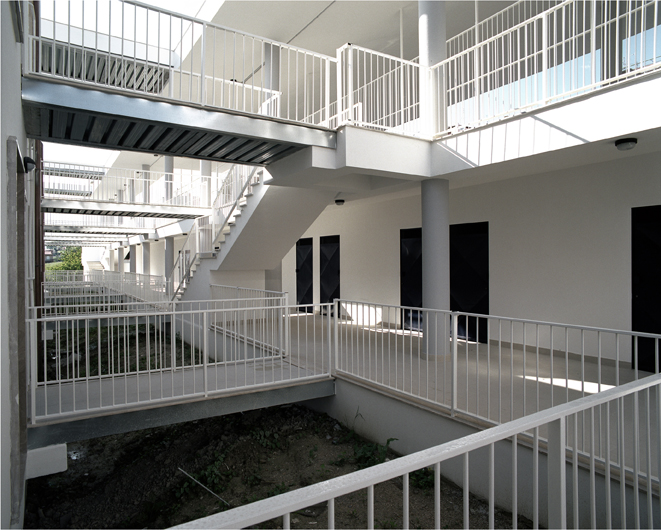
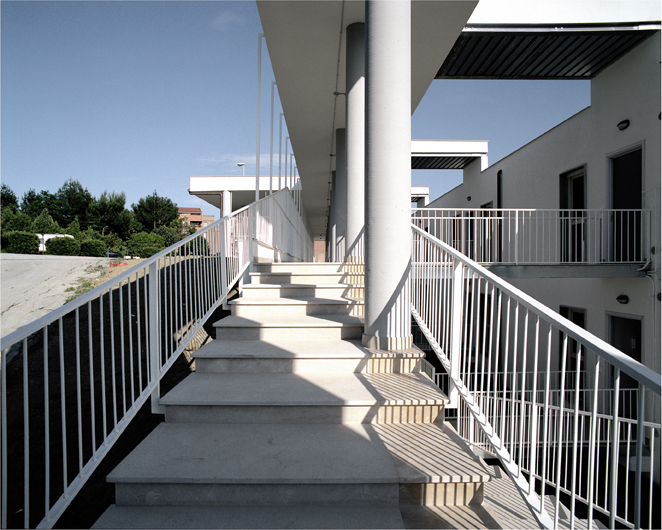
Site informations
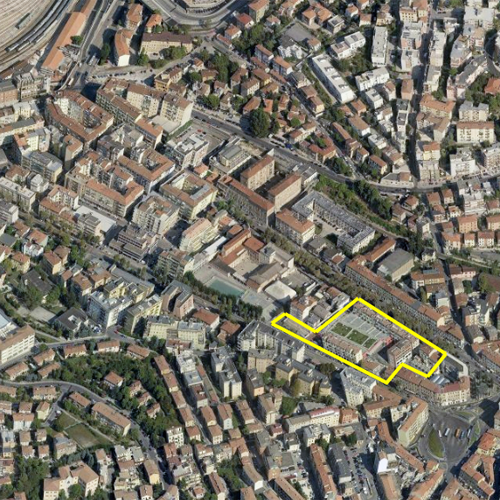
Ancona
Synthetic site file EN