Scenario for the Space Between
Author(s)
AA & U For Architecture, Art et Urbanisme
Socrates Stratis (CY)
Client(s)
City of Héraklion
Competition team
Socrates Stratis (CY)
Kyriakos Koundouros (CY)
Akis Ioannides (CY)
Maria Loizidou (CY)
Europan 4 Iraklion
winner
1996
The proposal combines specific and non-specific plans, leaving flexibility in future urban development and playing upon demarcation and difference. The architectural operations are “generators of difference”, designed to increase the town’s complexity and specificity, in radical opposition to a functional vision of homogeneous space. Emphasis is placed on the articulation of distinct figures in order to reveal the specificity of the locality. By reactivating and giving form to existing boundaries, to edges, to intersection, the design aims to express the dynamic relationship between the town and the sea based on specific space-time relationships.


1997-2004
The aim is to link the city back to the sea by reactivating urban and architectural boundaries in the intermediate space between the sea and the city fabric, and by using the 7 metres difference in level between the city and the sea.
A spectrum of uses are closely interwoven to form a kind of mosaic within the coastline landscape. The simple concept of creating a waterfront boardwalk imposes a clear rationale on the mosaic.
The plans relate to the topography in different ways. Platforms for summer uses extend into the sea. A horizontal waterfront promenade with ramps supplies vertical accessibility. Strips are proposed for planting new vegetation. A museum situated under a stretch of road reveals part of the ancient city wall. An old passageway through the city walls is re-opened to provide a new access route. A combined cultural centre and car park, and public and entertainment areas on the hillside, provide panoramic views over the sea. New and existing roof areas are used to give new access to the museums. A series of small public squares is introduced where the pathways make natural meeting places.
The ultimate aim of the architects is to offer the inhabitants multiple public spaces that act as “typologies of self-exposure”.
The final design emerged from a long process of collaboration between the local authorities and the winning team. This process gave the architects time to become broadly familiar with the specificities of the site and country, in terms of planning, political, financial and other issues. In the encounter with a foreign culture, the architects have introduced, adapted and reformulated their design's architectonic and urban vocabulary, and transcribed it to the local context
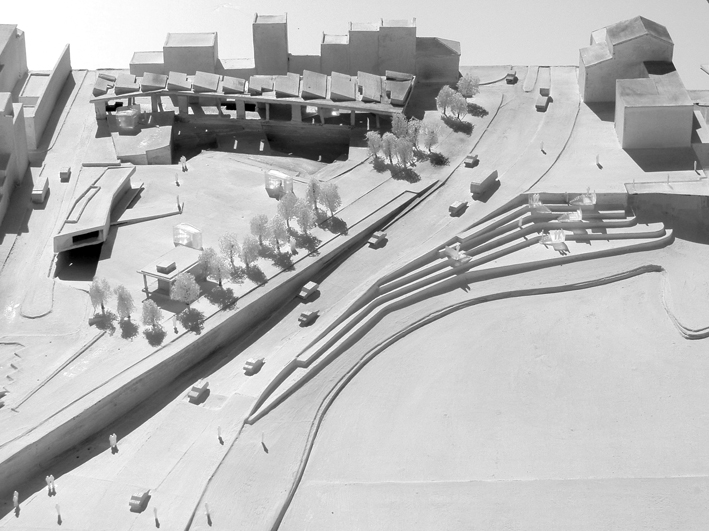
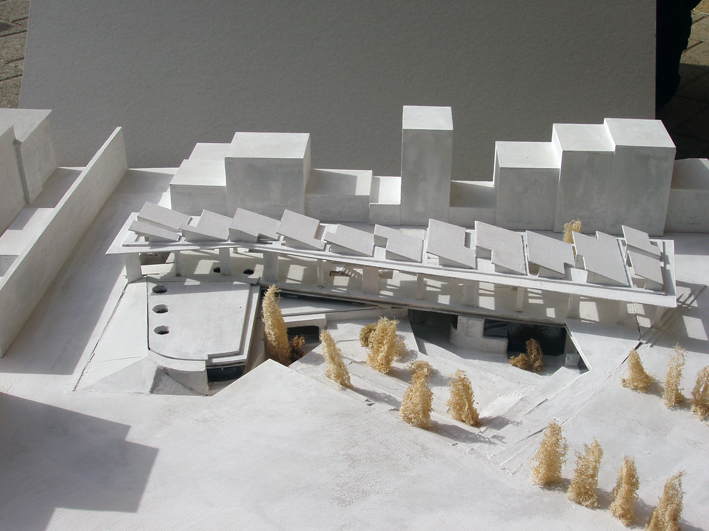
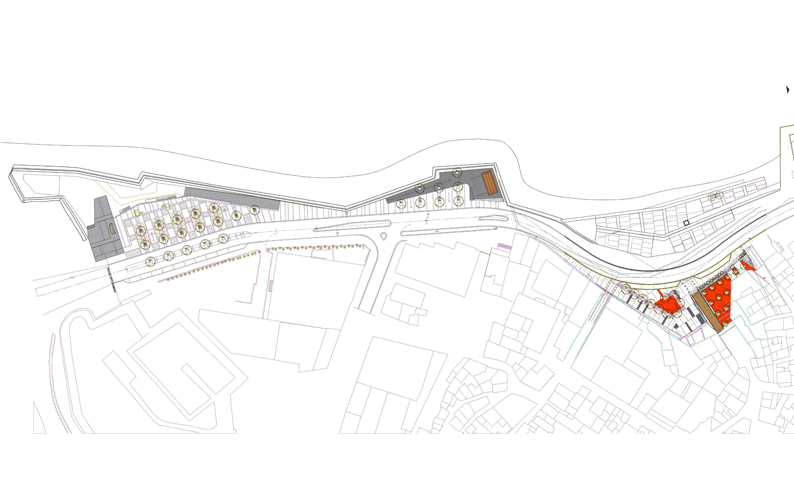
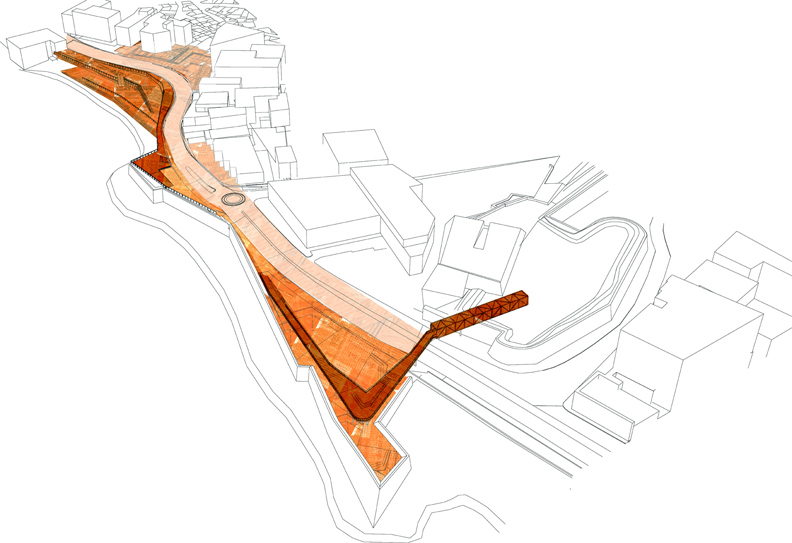
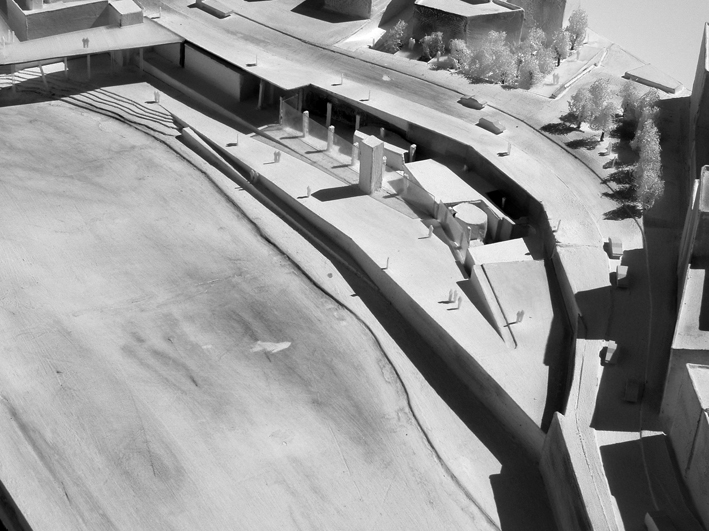
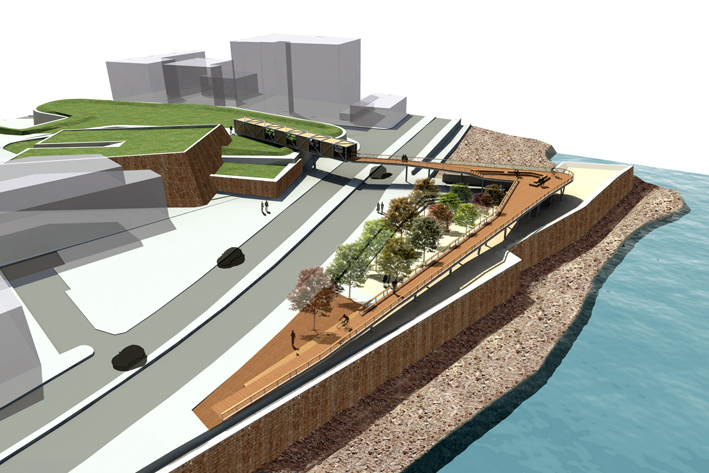
2004-…
The project as implemented is a stage by stage, renewable process of becoming (Europan 4). Every stage of the project contains dynamic issues of all kinds, introducing new parameters arising from new connections between project actors, with the architectural team acting as a sort of initiator, spatially translating city priorities and alliances.
The first stage, completed in 2007 was the construction of the rehabilitation centre and internet cafe including public space around.
The second stage (2011), corresponded to two acupunctural proposals along the western part of the city waterfront, which aim on the one hand to guarantee the continuity of the waterfront pedestrian area, and on the other hand to create connections to the sea level (7 metres lower) and to the inland ancient city walls (7 metres higher). It was an urban ramp with public baths underneath. As a provisional part of this proposal, the urban ramp has been implemented with reversible construction materials, awaiting the ideal conditions, both marine and financial, for the public baths to be implemented. And a platform that extends the pedestrian area over the city walls in order to compensate for the lack of pedestrian space caused by the continuing dominance of the car in the waterfront area.
A third stage is planned, allowing to connect he inland city walls thanks to a double bridge with a ramp leading up to a metal box bridge, a sea entry to the walls.
The success of the project was based on the strategic choice in the competition phase to design a spatial framework of operations for the space between the city and the sea (proposing ways of reactivating existing urban limits and having the public space shared by different users), and not to produce a fixed solution that would have probably been obsolete after 17 years.
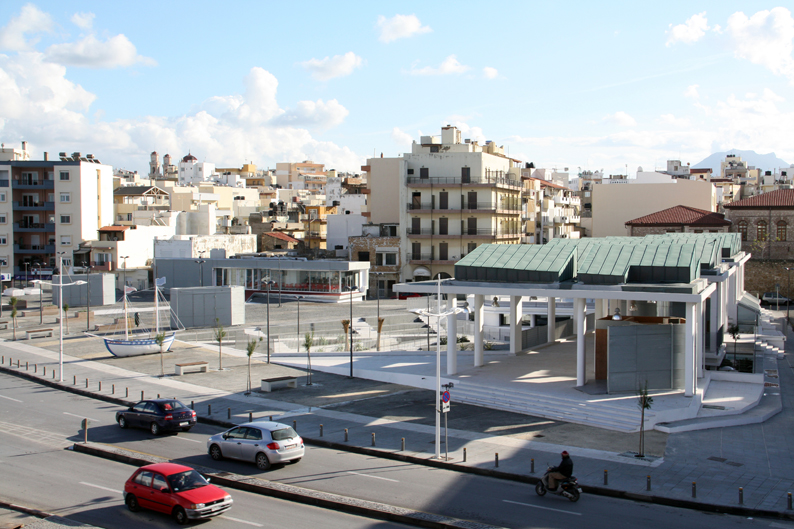
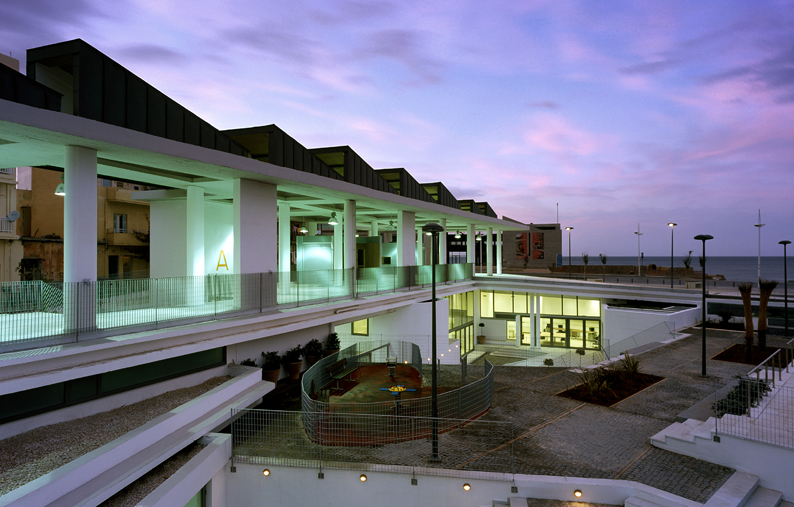
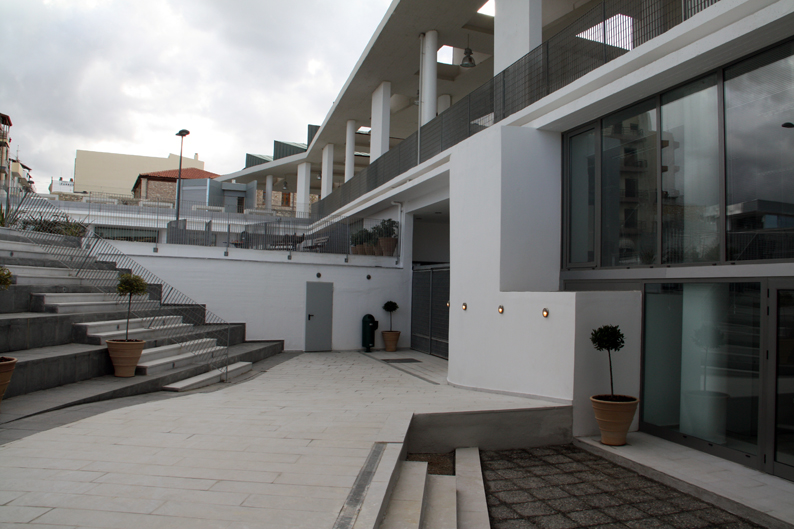
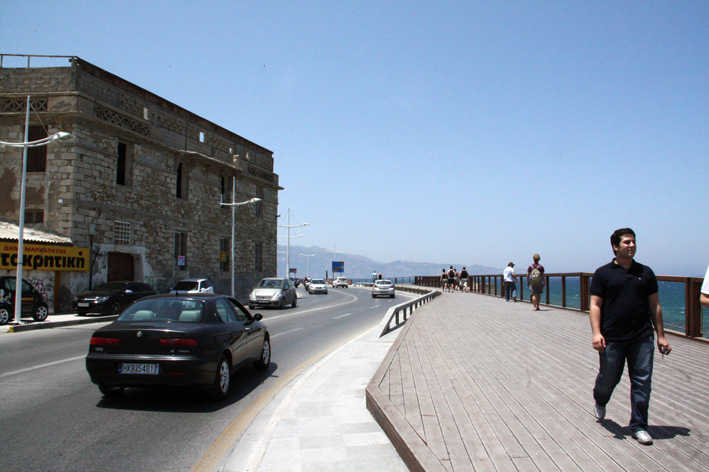
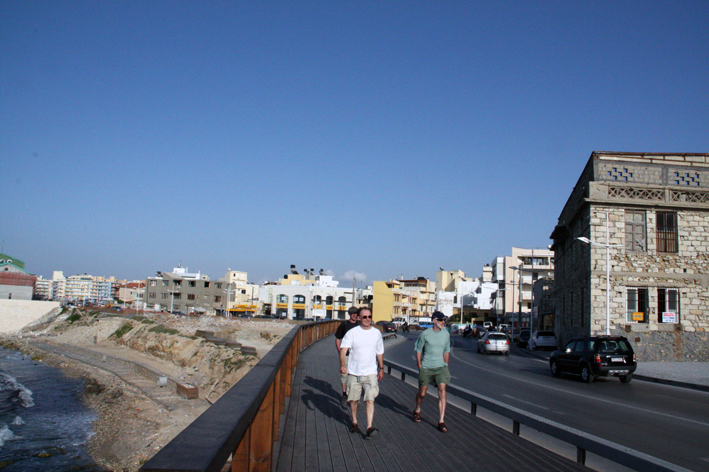
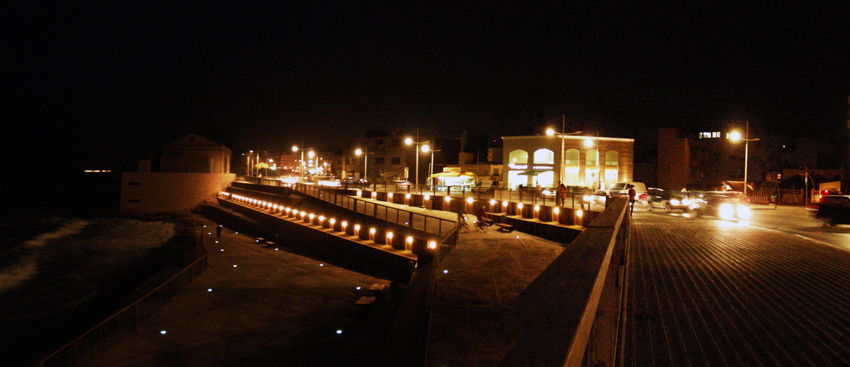
Site informations
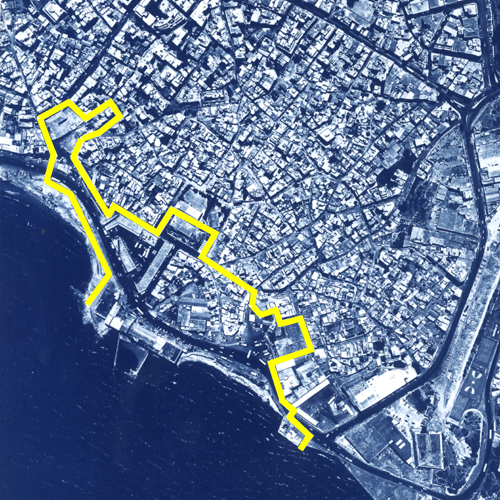
Iraklion
Synthetic site file EN