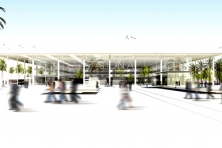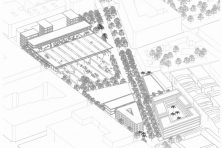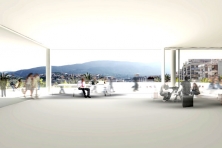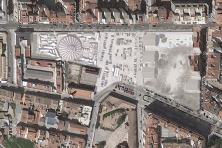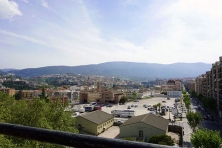ESTACIÓN IMPULS.A
Alcoy (ES) - Mentionné
DONNÉES DE L’ÉQUIPE
Représentant d’équipe: André Guiraud (FR) – architecte
Associés: Paloma Ibarra Arias (ES), Quentin Gago (FR), Nacho Company Selma (ES) – architectes
Rambla Méndez Núñez 45, 5º. 03003 Alicante (ES) - +34 666 722 320
14 rue Jean Burguet 33000 Bordeaux (FR) +33 6 64 44 35 96
nachoarquitectura@gmail.com - pan.archi
Voir la liste complète des portraits ici
Voir la page du site en anglais ici

N. Company Selma, P. Ibarra Arias, A. Guiraud & Q. Gago
INTERVIEW en anglais
Cliquer sur les images pour les agrandir
1. How did you form the team for the competition?
We all met in Bordeaux, while working in different professional architectural and landscaping offices. Firstly, three of us started working together for Europan 13 and, as it turned out to be a great experience for us, we decided to start our own office. However, for Europan 14 one more architect joined the team. The match of our different architectural approaches - theoretical, aesthetical, pragmatic and technical- made this team even more successful and interesting.
2. How do you define the main issue of your project, and how did you answer on this session main topic: the place of productive activities within the city?
The project's objective is twofold: on one hand, to give visibility and support to all the innovative productive activities that are being developed in Alcoy and, on the other hand, to characterise and structure the neighbourhood where the proposal is set. Public space is the best chance to share and spread ideas, it gives visibility to the productive activities while the productive activities are used to increase the quality of this space and revitalize the neighbourhood. For that reason, the project is developed in different scales, with common space as the main point of the operation: in the shape of a great square, half open, half covered (the Agora), distributed in separated levels. The program is organized around these spaces thanks to flexible, open and dynamic structures, which makes possible an actual variability of use. In the end, innovation means change and is the aim of the architecture to promote it.
3. How did this issue and the questions raised by the site mutation meet?
Regarding urban scale, the plot exhibits many different problems: lack of identity, a great void colonised by cars, disconnection with the surrounding urban fabric, strong topography unresolved, big blind side facades… Solving all these issues and providing a strong identity to this place was, from the beginning, one of the main ideas. The project should work on different scales and problems, offering a unit image. Thus, the concept of the station comes up, to recreate the trains rails restoring this historical picture that still remains in the memory on the neighbours: a meeting place, a place for arrivals and departures, with the wagons colonising the public space to be used for all kinds of activities and embodying all the possibilities and potential of this urban area.
4. Have you treated this issue previously? What were the reference projects that inspired yours?
The topic of the productive city is new for us. However, we had the chance of thinking about the importance of the urban scale and the public space while working for RCR, who always insist in the necessity of creating quality spaces, able to promote the relationships between people, where the void and the nature are also present. Besides, in Bordeaux, where we have been living and working, the public space has a great relevance, which is very respected and often colonised by all sorts of collective activities. We were also inspired by projects which used the common spaces to spur the creativity, places of meeting, of discussion open to everyone. We look for new experimental spaces as Darwin Business Accelarator in Bordeaux, the Architecture School of Lacaton Vassalt in Nantes, the Novartis Labs project of SANAA or Delft's Architecture School.
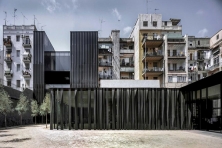
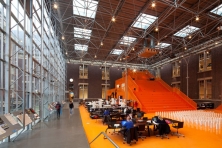
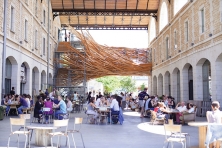
5. Urban-architectural projects like the ones in Europan can only be implemented together with the actors through a negotiated process and in time. How did you consider this issue in your project?
Regarding the different social actors, Alcoy's advantage is the strong will of many of their inhabitants and collectives for the implementation of the project: the Town Hall, the neighbours, the businessmen associations and many others are taking part in the process. In fact, because of the great sense of belonging of the population of Alcoy, one of the challenges for the success of the future project is to develop an innovative proposal in which all the "alcoyanos" can recognise and project themselves. To do this, we decided to introduce concepts as memory (the idea of the station), landscape (looking for the views over the mountains) and the industry of the city (the steel, the research on fabric…). Concerning the timing, the project is divided in several execution stages that can be developed according to the progress of the talks and the economic cycles. The first step would involve the square and the building related with the proximity and the spaces for innovation, this plot belonging to the Town Hall make possible a fast starting. Other steps would be related with: enlargement of the building, rehabilitation of the annex buildings, creating and reinforcing new urban connection.
6. Is it the first time you have been awarded a prize at Europan? How could this help you in your professional career?
Yes, it is the first time. We are very excited and we expect Europan will open the door to new opportunities and experiences. At the moment, it has enabled us to know other teams and people of the Europan organisation, all of them are very interesting people with whom we are looking forward to meeting and working again in the future.
