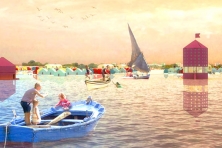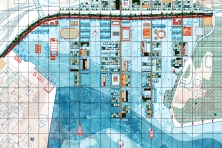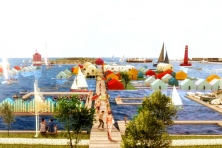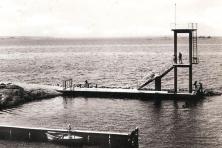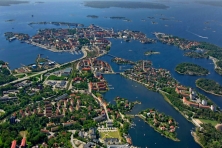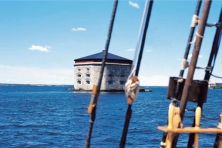Ny Karla
Karlskrona (SE) - Mentionné
DONNÉES DE L’ÉQUIPE
Représentante d’équipe: Mariachiara Mondini (IT) – architecte
Associée: Giulia Ragnoli (FR) – architecte
DUE Atelier, 2 rue de Cambo, 75019 Paris (FR)
+33 768 043 938 / +39 339 566 9969 – info@dueatelier.com
Voir la liste complète des portraits ici
Voir la page du site en anglais ici

M. Mondini et G.Ragnoli
INTERVIEW en anglais
Cliquer sur les images pour les agrandir
1. How did you form the team for the competition?
Our duo is the result of years of collaborations which starts back to the university period at the Polytechnic School of Milan (IT). We are first of all friends then colleagues. Sharing the same interest and approach in the way of thinking the spaces of the city, we try to investigate the relationship within the urban rules with the scale of the architectural objects and the consequences on the social field.
2. How do you define the main issue of your project, and how did you answer on this session main topic: the place of productive activities within the city?
The main issue of our project was to answer the real need of the city of Karlskrona: a new way to interact with the sea trough an attractive district with a strong identity. The aim of the project is to reinterpret the concept of the ‘archipelago within the archipelago’, using the rules of the city and the scale of its objects to create a new floating district. The sea is taken as a platform of a new urban morphology where the presence of the water allows the city elements to be more flexible and moveable. Ny Karla proposes new way of living the sea inviting people to experiment it. To be productive again is thought as a possibility to realize an unconventional settlement of experiences. Public, private and production are mixed together to create a space that can work 24 hours per day, 365d per year in a variable composition that can be adaptable and sustainable. Contrary to the static zoning approach, our project suggests to bring different programs to work together: the housings are blend with the marina and the facilities are diffused around them. The idea is to follow the demands of the ever-challenging society and the desires of different cultures and personalities.
3. How did this issue and the questions raised by the site mutation meet?
The city of Karlskrona is spread over 30 islands in the eastern part of Blekinge Archipelago, the sea is the platform on which they lie. If we look at the project area as part of this huge system of interconnection we see the possibility to take the sea as the new basement for the construction of a future city. The site, as joint between the old city and its entrance, becomes a floating district able to give a new meaning to the old settlement. This is reached using the baroque urban grid (50x70m) and the abacus of the existing buildings but with a modular organization. To make this proposal doable, it was important to define the phasing of its realization and the characteristics of its elements, conceived by their temporality and their mobility. The first step is the re-organization of Hattholmen’ shoreline and the construction of a symbolic breakwater, where the ‘colonne d’Ercole’ will raise from the sea. Than, the creation of a new green infrastructure will allow us to host and connect the floating elements and the city areas. More than being just an energy-producing element, the infrastructure is thought as a new pedestrian and bike access to Trosso and becomes an attractor pole for the aquatic activities and the marina. A system of piers connected to it allows the city elements to dock on it. The last phase is the disposition of a new raft village with different scale of dwellings, articulated by public spaces that create a city context.
4. Have you treated this issue previously? What were the reference projects that inspired yours?
We like to consider each project as unique and strictly related with its context so we could not really answer affirmatively. In fact, to be productive again is in this case thought as the process for a new urbanization, that involves the presence of water and the existing surrounding. Starting from the islands context, we studied various examples of floating cities and floating elements that could create an abacus of analogies. In 1325 Tenochtitlan, Mexico, was founded as an island-city. It was divided into 20 districts and each one was divided by channels and connected by wood bridges, removed at night. Floating gardens and public spaces where spread around them. In 1960, Kenzo Tange’s answer to urban sprawl was the Tokyo Bay masterplan, in which he incorporated urban concepts into a powerful architectural language based on the relationship between the whole and the part, the permanent and the transient. In 1979 the Teatro del Mondo by Aldo Rossi was inaugurated in Venice, a new public space on a raft floating in the Canal Grande.
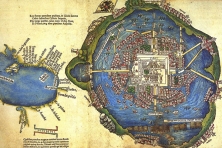
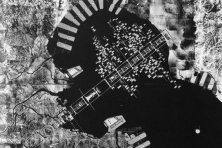
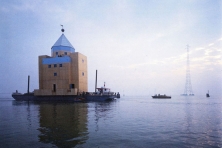
5. Urban-architectural projects like the ones in Europan can only be implemented together with the actors through a negotiated process and in time. How did you consider this issue in your project?
The project itself is thought as a multi-layered structure of situations and functions that can be chosen in different moments. The urban phases are both defining the timing of the project and the actors of that can interact with Ny Karla’s spatial composition. In fact the only fixed elements are the infrastructure shoreline and the iconic buildings that stand on the breakwater. The aquatic amenities are interchangeable and moveable in a period of time, they can be used following the seasons and the demands of the population. The settlement is composed of different scale of dwellings: various typologies of single housing with private gardens, linear blocs of apartments connected to the piers through public spaces made by bottom floor shops and retails, auto sustainable single housing units and mixed used blocks apartments. The project becomes in this way flexible and sustainable: a city in which everyone can choose its own space of living.
6. Is it the first time you have been awarded a prize at Europan? How could this help you in your professional career?
It has been the first time that we participated at Europan and we are so glad of this result. This gave us the opportunity and the conviction to create the bases of DUE atelier.
