Ri-Torn
Risøy (NO) - Mention spéciale

DONNÉES DE L’ÉQUIPE
Associés : Juan Roque Urrutia (ES), Diego Sologuren (ES) – architectes
PORTRAIT D'ÉQUIPE
INTERVIEW
Cliquer sur les images pour agrandir
1. How did you form the team for the competition?
We first met 15 years ago when we were studying architecture in the School of Architecture of San Sebastian in the Basque Country. Afterwards we each took separate paths while we worked around Europe and the US at various offices such as Rémy Marciano, Francis Kéré, Kuník de Morsier, and ODA. We decided to reunite for Europan 16 motivated by the charismatic challenge that Risøy constitutes and with the desire to put together our common interests and different experiences.
2. How do you define the main issue of your project, and how did you answer on this session main topic, Living cities?
In many ways, Risøy is a singular entity within the urban structure of Haugesund and its gateway to the sea. The brief sketches an interdependency within a territory with two differentiated areas: a picturesque neighborhood and a busy shipyard shifting towards sustainable activities. In our understanding, regenerating Risøy’s represents an exceptional opportunity for Haugesund as a whole. We recognize the strong threads that tie people and places together and as such we proposed a guiding intervention to yield benefits to all working, living and visiting communities. Our proposal is an open, yet defined framework for the settlement of initiatives. It is a configurable system that creates a relationship between the existing with new facilities and urban spaces. By establishing it, we consolidate the sense of place-making as we create spaces for civic agreements to materialize, eventually triggering the revitalization of the island.
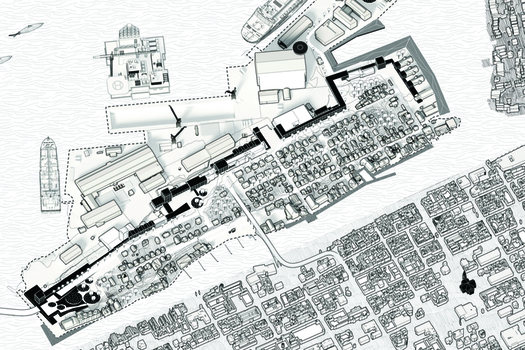
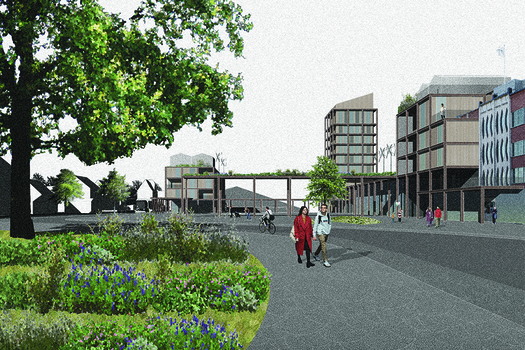
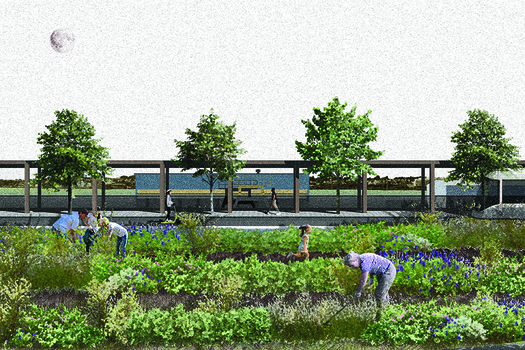
What drew us into Risøy was its enormous potential to tackle several of the relevant topics affecting our cities nowadays. We were excited by the challenge it posed to us. From the conversion of existing industrial facilities; the activation of neglected urban tissue; the restructuring of networks to the implementation of an architectural device as the trigger for change, to the evolution of an oil-dependent economy or the relation of the city with rising sea levels... With this in mind we engaged with the principles of livable urban density as a way to ensure a higher quality of life. The success of Risøy’s urban form is measured in the adaptability and resilience of the residents of the island to change in society, environment and economy. We focus on a series of key principles to assess this quality: Diversity of urban and built form, Adaptability, Lower Carbon Footprint, Climatic Design, Soft and public Mobility, Greater biodiversity, Mixity and Connection to natural elements.
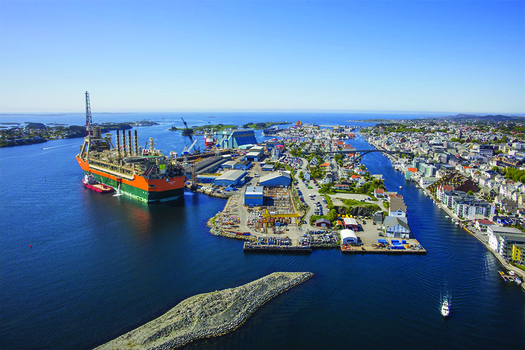
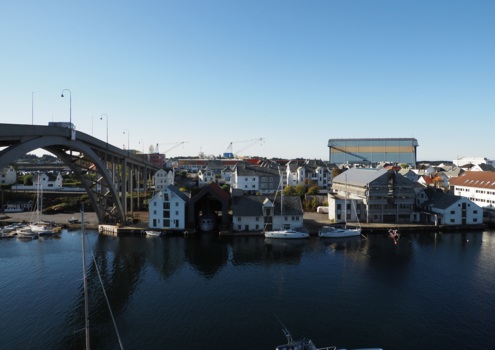
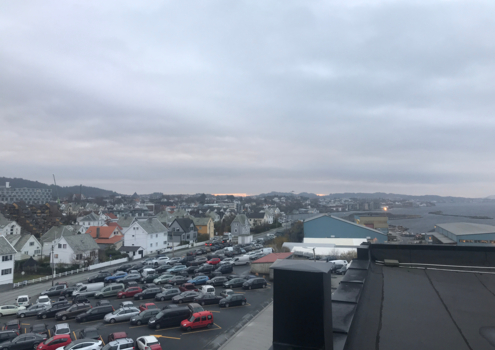
Diego: I first deeply confronted this kind of topic after having researched for two semesters at school in Brussels in a challenging urban strategic project which tackled the issues of population shrink and re-purposing of greater urban infrastructure. As one of my first professional experiences, in 2012, I took part in a large-scale urban plan in Marseille, Euromediterranée II, which consisted in the integration of the industrial port facilities and the neglected surrounding neighborhoods. In 2015, I worked on the landscape phase of a greater Masterplan in Mannheim where a green axis brought together a suburban natural area with a new urban park.
Roque: I practiced as a designer and creative director for more than nine years in New York. Here I worked in competitions in Rotterdam, Moscow, and Detroit where the challenges in play involved a careful analysis of context and heritage in existing urban conditions. In Rotterdam I worked on the reconversion of the Post, the former post office, a building closed for more than a decade, into a mixed use hub in the city center. In Moscow I was exposed to issues of self-containment and pedestrian quarters with the redevelopment of the MAZD territory. Finally, Detroit was an opportunity to analyze a city that is experiencing a comeback and propose a residential mixed use block on its waterfront.
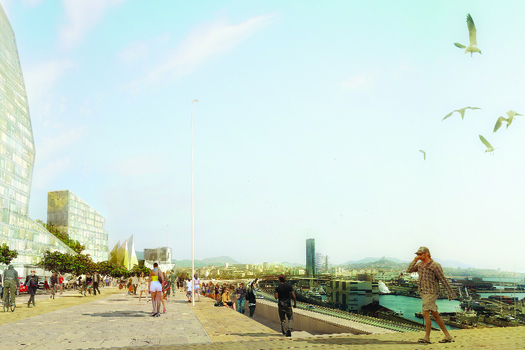
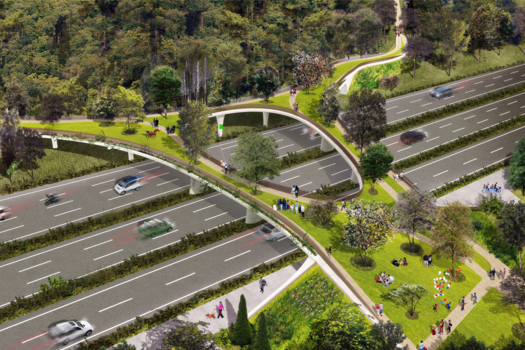
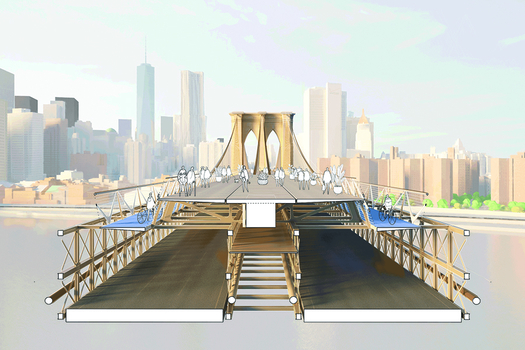
We envision the transformation of Risøy through a series of programmed strategies that unfold in parallel and in a non-linear time. The strategies take off independent from each other but they are prone to find common ground when interacting together. We believe that designing towards change is the best means of protection and in our proposal a shared responsibility between agents will be required to shape the future of Risøy. Together they are prone to find the balance so that every group can benefit in the fairest possible way.
6. Is it the first time you have been awarded a prize at Europan? How could this help you in your professional career?
Yes! It is the first time. Europan is a widely recognized initiative that provides a unique opportunity to respond to the most relevant urban topics while it puts together a European agenda for cities and young architects. We are honored to have been awarded a special mention that is an encouragement to keep testing our ideas on how to intervene not only on cities but on territories, carrying out exhaustive, integrative and joint methodologies which consider human and non-human forms of life.
IDENTITÉ DE L'ÉQUIPE
Agence : -
Fonction : architecture
Âge moyen des associés : 35 ans
Has your team, together or separately, already conceived or implemented some projects and/or won any competition? if yes, which ones?
We separately took part in projects and competitions such as:
Broad Window for Prototipoak, AZ Alhóndiga Bilbao: Diego Sologuren in collaboration with Sébastien Tripod. 2021
Tales of the Invisible Exhibition for Trienal de Lisboa. Set design: Diego Sologuren. 2020
Vertical urban gardens, Tbilisi Architecture Biennale: Diego Sologuren in collaboration with Brad Downey. 2020.
Manifesto for unexpected architecture, Future Architecture Platform, in collaboration with Brad Downey. 2020.
Sharoni Urrutia is involved in diverse residential and mix-use projects in the US and Europe.
Reimagining Brooklyn Bridge Competition, 2020
MercaMadrid Keeps Feeding 12 Million, 2021, Seoul Biennale of Architecture and Urbanism in collaboration with Imagen Subliminal.








