The invisibility of the visible
Pont-Aven (FR) - Runner-Up

DONNÉES DE L’ÉQUIPE
Associés: Romain Joliy (FR), Alice Cecchini (IT) – architectes
Collaborateur: Mathieu Nouhen (FR) – architecte
Atelier Poem
Via Gramsci 4, Sant'Angelo in Vado 61048 (PU), Italy
12 Rue du Grand Boulevard, 3eme étage, 22400 Lamballe, France
contact@atelier-poem.com / atelier-poem.com
TEAM PORTRAIT
INTERVIEW
Click on the images to enlarge
1. How did you form the team for the competition?
The team is composed by Alice Cecchini and Roman Joliy who founded Atelier Poem in 2020. The studio research is a synthesis which brings together all living aspects in harmony with the environment. This is the product of multidisciplinary experiences and the will to develop a unique narration based on the identity of the site.
2. How do you define the main issue of your project, and how did you answer on this session main topic, Living cities?
The project name is Invisibility of the visible. It talks about simple phenomena regulating our environment and life, beyond ordinary vision. The invisible is therefore the thread of the narrative, the place from which the story was born; it takes shape through perception and intuition. The project aims to express the spirit of Pont-Aven through the valorization of the intrinsic characteristics of the site. This happens thanks to a series of invisible strategies and cyclical processes that promote new form of living. This approach is based on saving and re-use of resources.
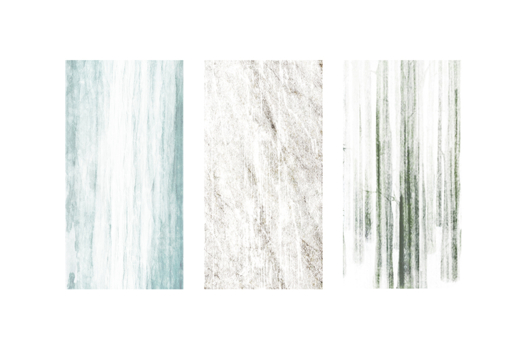
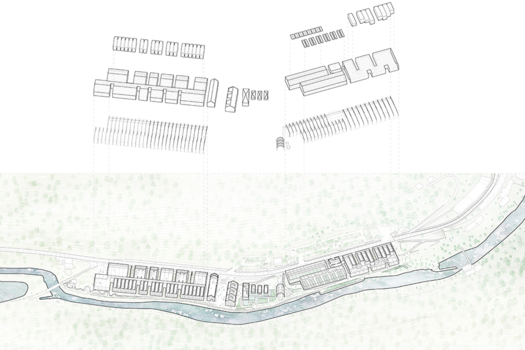
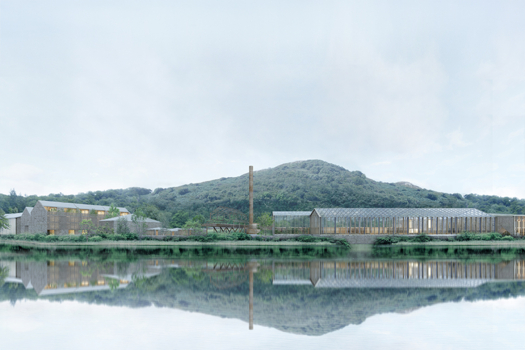
The project site has a context with a high naturalistic, cultural and programmatic potential. It facilitates the triggering of territorial processes. In this perspective, the planning strategy begins with a new inclusive narrative for the “Friche de la Belle Angele”. First, the project transforms the marginalised condition of the site by developing a clear accessibility and dynamizing the contact points with the urban frames. This strategy valorises the crucial role of city entrance. To strengthen that status, the recapture of the area through citizen participation will regenerate a convivial neighbourhood economy. Secondly, the masterplan regenerates and boosts the natural capital as a new resource for inhabitants and biodiversity. A series of green and blue infrastructure are implemented, as interstitial garden, recovery of Aven’s riparian forest and a global phyto-epuration system for waste water which make the entire area self-cleaning. Lastly, the project consolidates the existing structure into adaptable spaces by the use of prefabricated dry system, self-supporting with simple disassembling. A strategy that maximizes the flexibility of the program at a functional and temporal level. New constructions aim to create an innovating generation of buildings. In fact, their design combines traditional construction method and a low-tech thermic comfort system that takes advantage from the thermal mass. Low consumption buildings that allow small energetic cost for the city and it inhabitants.
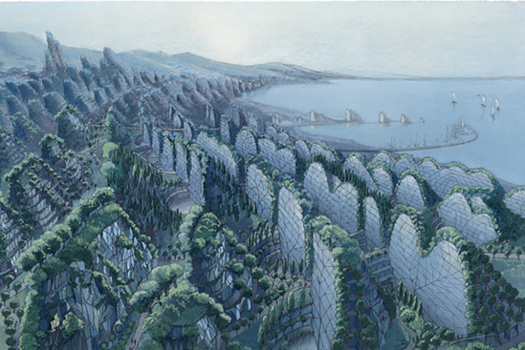
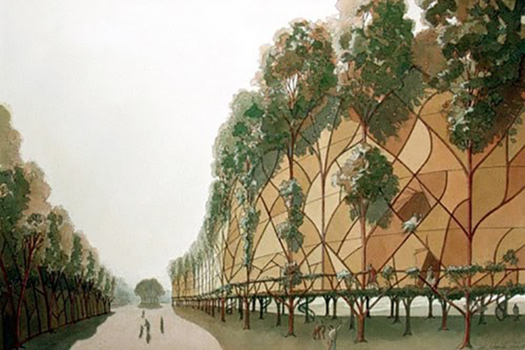
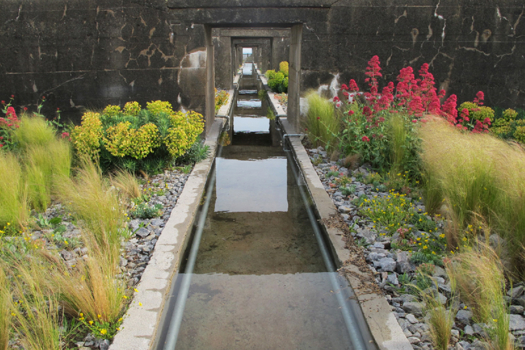
In our opinion these issues are essential parts of every project and we had the opportunity to work on them at different scales. Today it’s evident that our urban model and mentalities had to evolve to create a new vision of the anthroposphere. Rather than architectural projects, our principal references come from utopic philosophy and literature. The base of our ideas was rethinking the relationship between construction and simply daily activities following the ideology of Yona Friedman in “L’Architecture de survie”. Furthermore, the philosophy of Gilles Clément and Luc Schuiten have frequently an influence in our work.
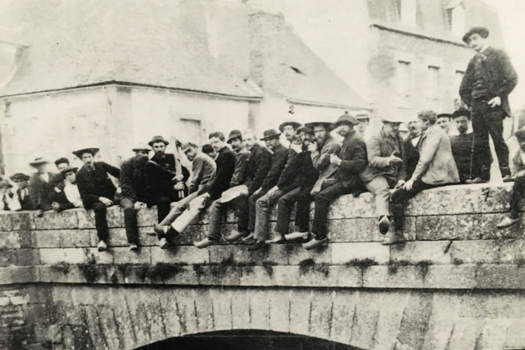
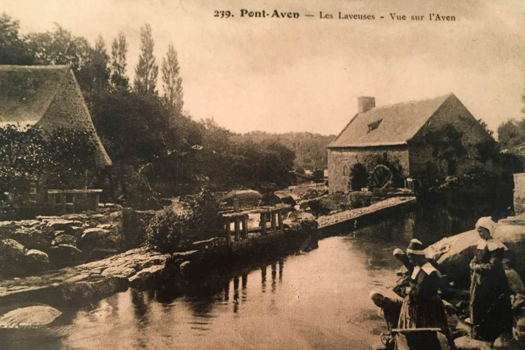
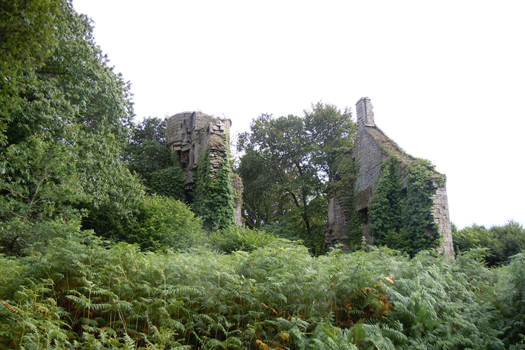
5. Urban-architectural projects like the ones in Europan can only be implemented together with the actors through a negotiated process and in time. How did you consider this issue in your project?
We carefully studied and adapted these issues to the project bringing together the information that we received from the different actors of the competition, our sensibility and the intangible qualities of the site. Our strategies create an integral urban system that really permit flexibility at a functional and temporal level, in the hypothesis of a future realization.
6. Is it the first time you have been awarded a prize at Europan? How could this help you in your professional career?
It is the first time we received an Europan award, it is also the first time we participated. This consideration gives us a lot of enthusiasm for the future of our practice. Be awarded in Europan is a strong reference for young architects. It could help us to continue developing the same kind of projects in the future.
TEAM IDENTITY
Office: Atelier poem
Function: architecture
Average age of the associates: 30 years old
Has your team, together or separately, already conceived or implemented some projects and/or won any competition? if yes, which ones?
Atelier Poem conceived several projects and won international competitions recently on different scales and topics. We can mention two site specific work built after competition winning, “La Casa della Narrativa” for Smach 2021 Biennale of landart and the “Chapel of tears” for Le Festival des cabanes 5th edition (2020). In collaboration with C+S architects and other architecture studio, Atelier poem won an urban regeneration on the Metrogorodok neighborhood in Moscow launched by the Russian government (2021) and the Leiedal low tech offices competition in Kortrijk, Belgium launched by Vlaams Bouwmeester.
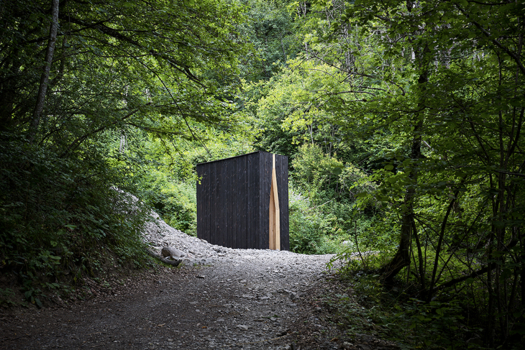
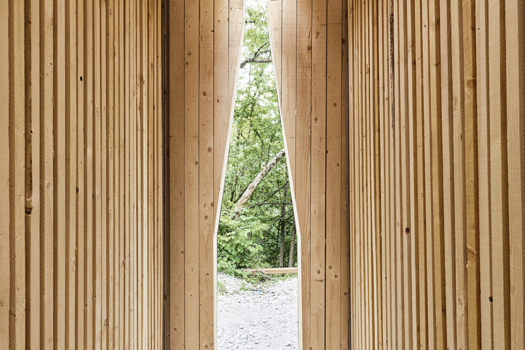
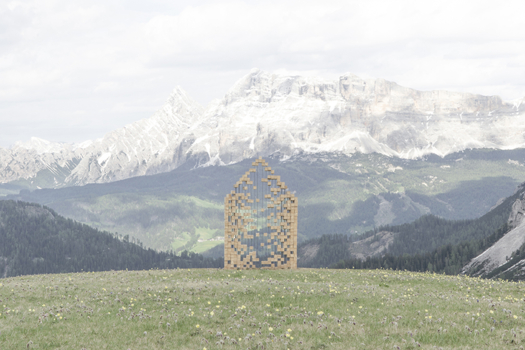
Does your team share a common workplace? if yes, give us a short description:
Due to our French and Italian nationalities we follow project in both country and prefer today not establish and invest in a workplace for long period. We prefer to wait, take time to find the place that correspond to our career and sensibility.











