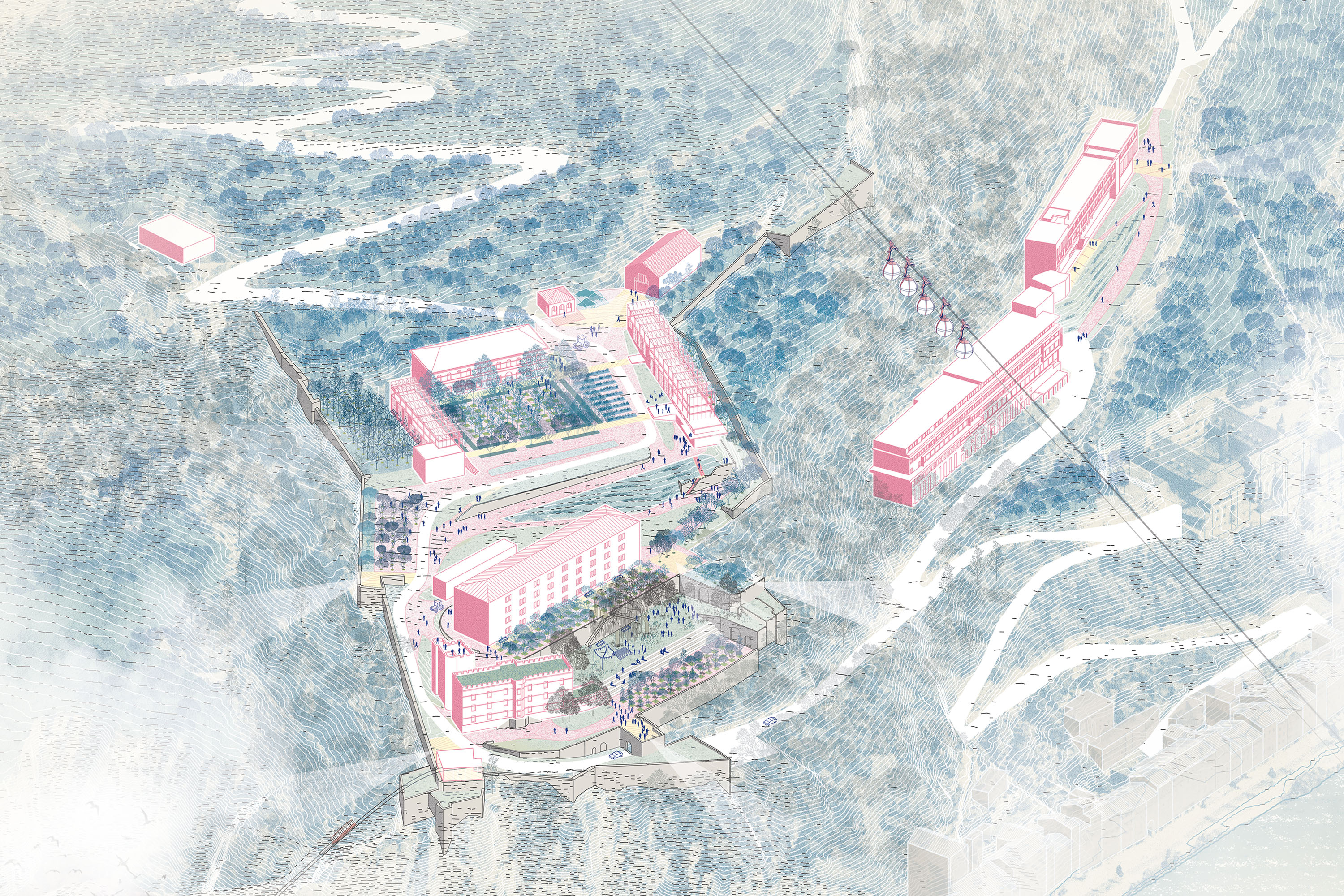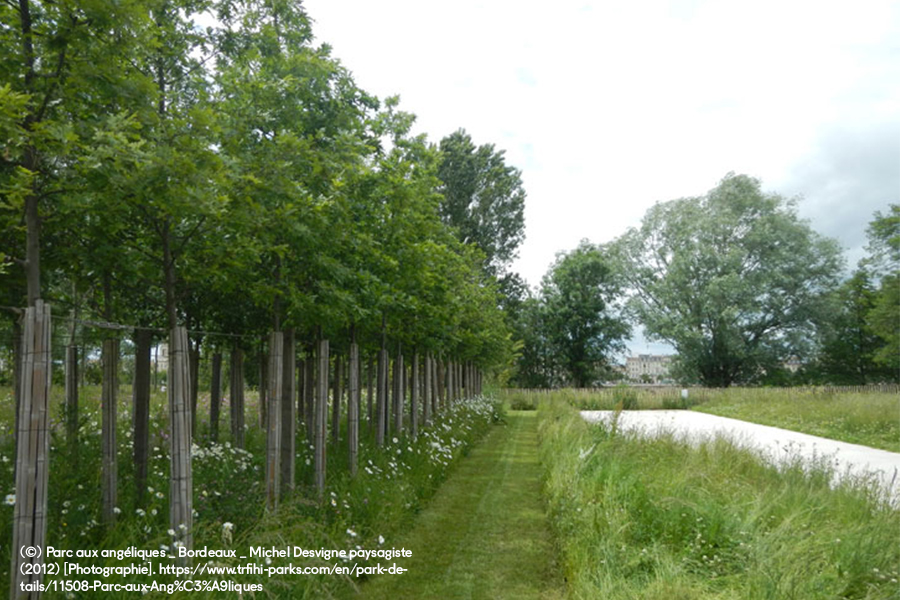LABO RABO
Grenoble (FR) - Winner

Marguerite Charles, Floriant Bonny, Maxime Bardou, Alice Riegert, Cynthia Bonnefille, Gaspard Bégué
TEAM DATA
Associates: Cynthia Bonnefille (FR) – architect, Alice Riegert (FR), Marguerite Charles (FR), Floriant Bonny (FR), Maxime Bardou (FR), Guaspard Bégué (FR) – landscapers
15 rue Claudius Linossier 69004 Lyon (FR)
+33 6 73 98 97 23
gaspardbegue@gmail.com
See the complete listing of portraits here
See the site here
TEAM PORTRAIT
VIDEO (by the team)
INTERVIEW
Click on the images to enlarge
1. How did you form the team for the competition?
We built the team around a common desire to confront our first professional experiences with a new project to develop our ideas and convictions together. The team is composed of five landscape designers and an architect. Our different sensibilities lead us to complementary practices : drawing, study of large landscapes, link between the economic landscape and urban heritage, link to the site in its architectural, social and economic dimensions…
2. How do you define the main issue of your project, and how did you answer on this session main topic, Living cities?
Located between the plain and the mountains, the Rabot is a piece of the city that questions the notion of balance : between human and non-human, activity and refuge, leisure and work, accessible and inaccessible...
We answered the programmatic subject with a field approach and a historical reading of the relation between the Rabot and the rest of the city. Our position towards the site is not intended to be nostalgic or retrospective, but rather to draw on what the site has been, while projecting itself into a contemporary issue that combines several scales and actors.
This double analysis, field and historical, has revealed a site that has always played a major role in the multiple challenges that Grenoble has faced. Around the climatic challenge, a new balance can be drawn between the history of the site and the quality of the spaces experienced and shared. This balance is based on existing qualities: a particular microclimate linked to the geological base and orientation, a well-established pioneer vegetation, a significant capacity for buildings mutations…
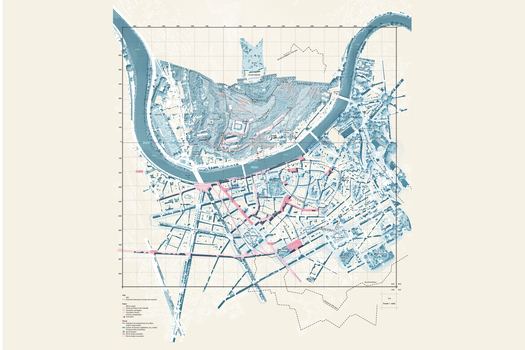

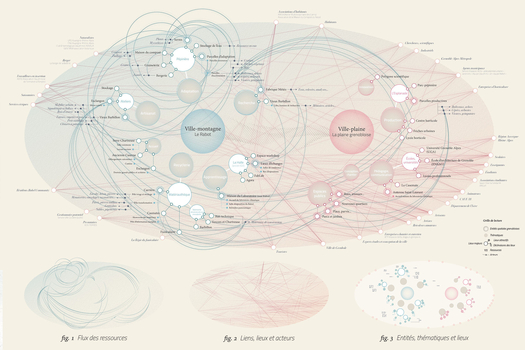
The Rabot goes beyond the confrontation between city and nature. It is a site composed of urban interstices, surrounded by spaces of nature, echoing the imaginary of the mountain. The successive mutations of the site have created a heterogeneous entity. We aim to make it more viable, to fluidify the links between natural and anthropic elements. The climate laboratory intends to deal with current issues (water management, acclimatization of species to new climatic stakes, soil drying), while exposing them within the site. By considering the Rabot as the base of the climate laboratory, we sought to respond to the metabolic challenge: we worked on the opening of biodiversity corridors, the recycling of materials, the observation of living beings and experimentation. The laboratory also enables to make this place inclusive, by opening it to all publics (with the organization of events and meetings), by mixing conviviality and study of the environment, and by encouraging exchanges between the city of the plain and the city of the mountain.
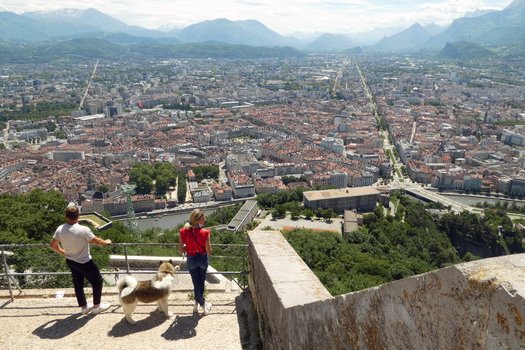
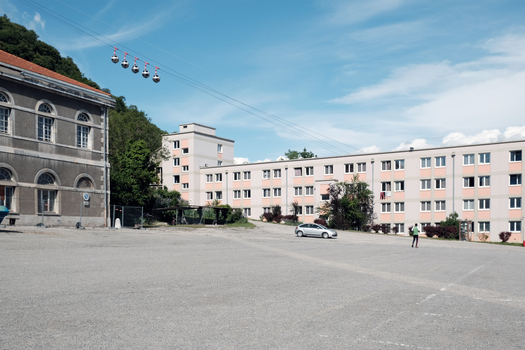
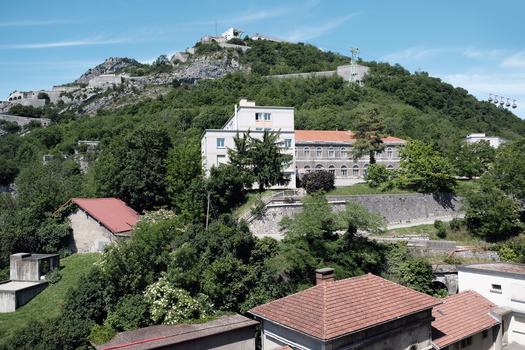
Our diploma subjects, with very diverse issues and sites (urban and rural / plain, mountain and coastal / small to large scale), have significantly confronted us with the issues of territories adaptation to climate change, their inclusiveness and their metabolism.
Other reference projects have been essential to renew our vision and refine our response to the Europan challenges. The diploma of the landscape designer Julie-Amadea Pluriel on the Massif de Crussol raised our reflection on the way to question and project a space in relation with its geographical situation, its geological and climatic dynamics, the vestiges of its built heritage and the scale of the large territory.
By the management of the existing plant genetic heritage, the project of the Parc aux Angeliques designed by Michel Desvignes was enriching: it was a question of defining a productive space, inhabited and evolving. The scale of adaptation nursery to climate change that we draw on the Rabot is also based on the elements of the nursery of Vive les Groues in Nanterre.
In a more architectural vision and linked to ressources cycle, the FRAC Grand Large in Dunkirk, designed by the architects Lacaton and Vassal, as well as the process of reusing inert materials by Stefan Shankland, were inspiring initiatives. They are notably established on the specific study of the context, the existing and the definition of new relations between private interior space and public space.
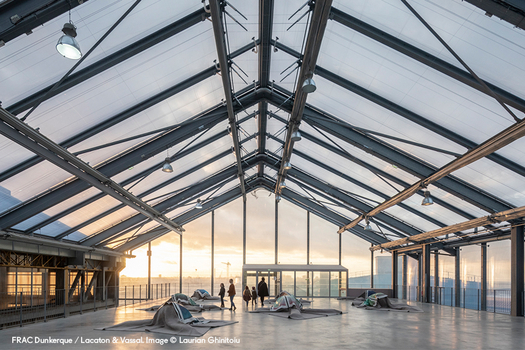

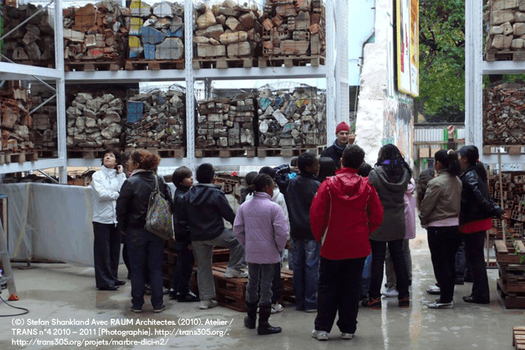
Calling the Rabot a "climate laboratory" is not surprising for a city that is often portrayed as a laboratory for technological innovation, participatory democracy or urban experimentation. The project supports the various initiatives underway and the stakeholders involved. Thus, it aims to give them a common place, to bring them together, to create a link. The whole project is conceived as a process that cannot be represented in a fixed way, with a beginning and an end. Its implementation is progressive and dynamic. It starts from the "already there" (natural resources, buildings, materials, people...). The laboratory has already begun and everything is in place to progress collectively.
6. Is it the first time you have been awarded a prize at Europan? How could this help you in your professional career?
This first participation reinforces our idea of following through together with the experiments and ways of innovating that led us to the Rabot. Through the discovery of the Grenoble area and the challenges of the competition, we have sought to develop a method that is in harmony with the area and its concerns, while at the same time affirming a common conviction: to draw inspiration from history and its alterations in order to create a new relationship with the living. We are delighted to continue this work by meeting with local stakeholders, exchanging ideas with other teams, and refining our thinking.
TEAM IDENTITY
Office: no office yet
Function: architect & landscapers
Average age of the associates: 27 years old

