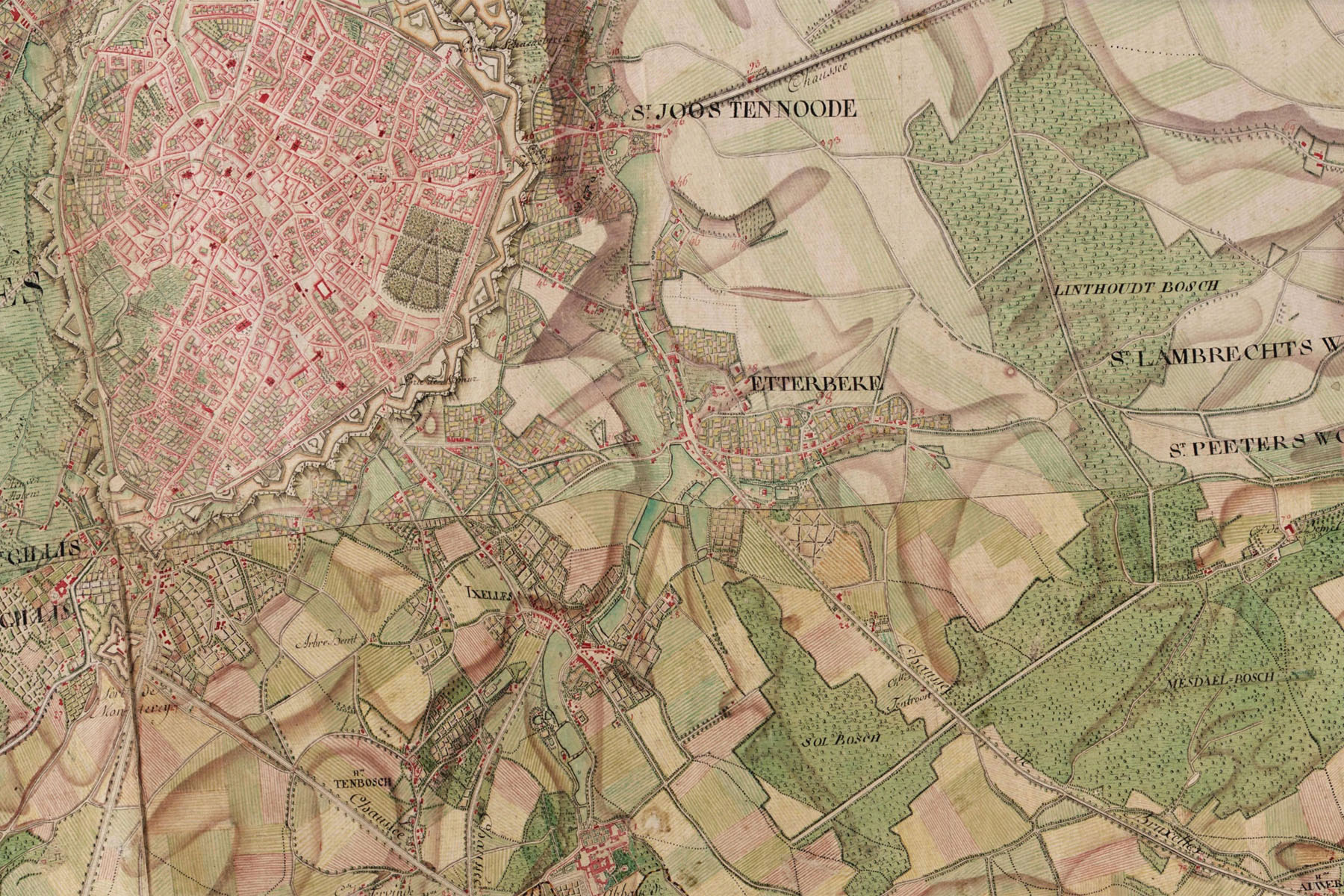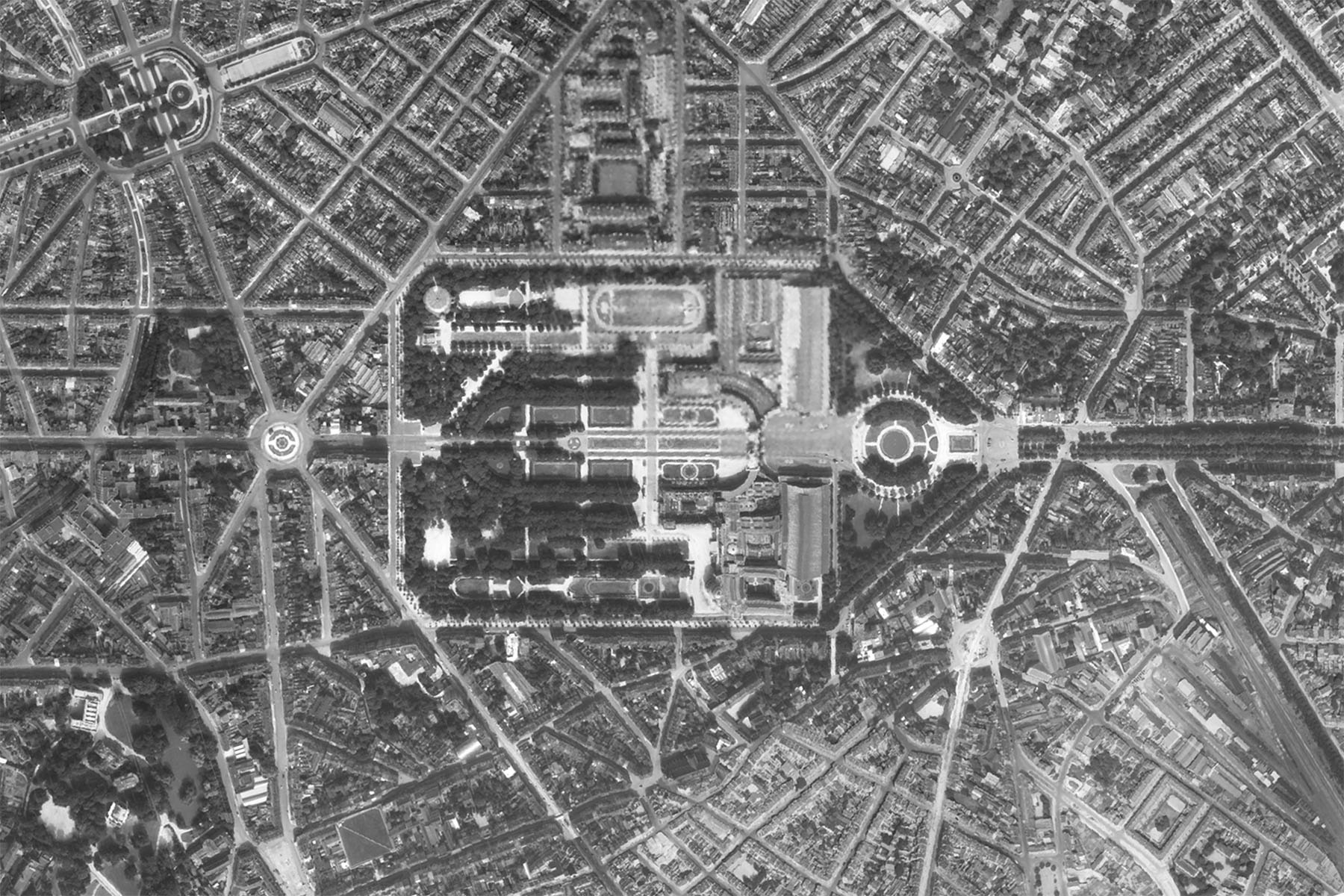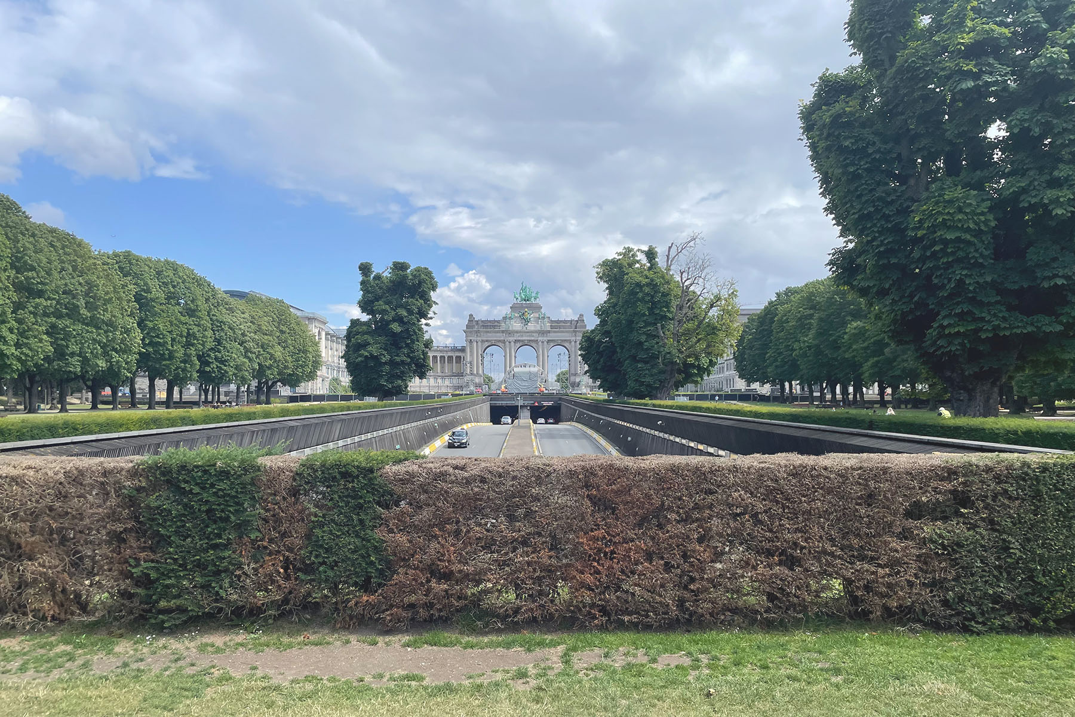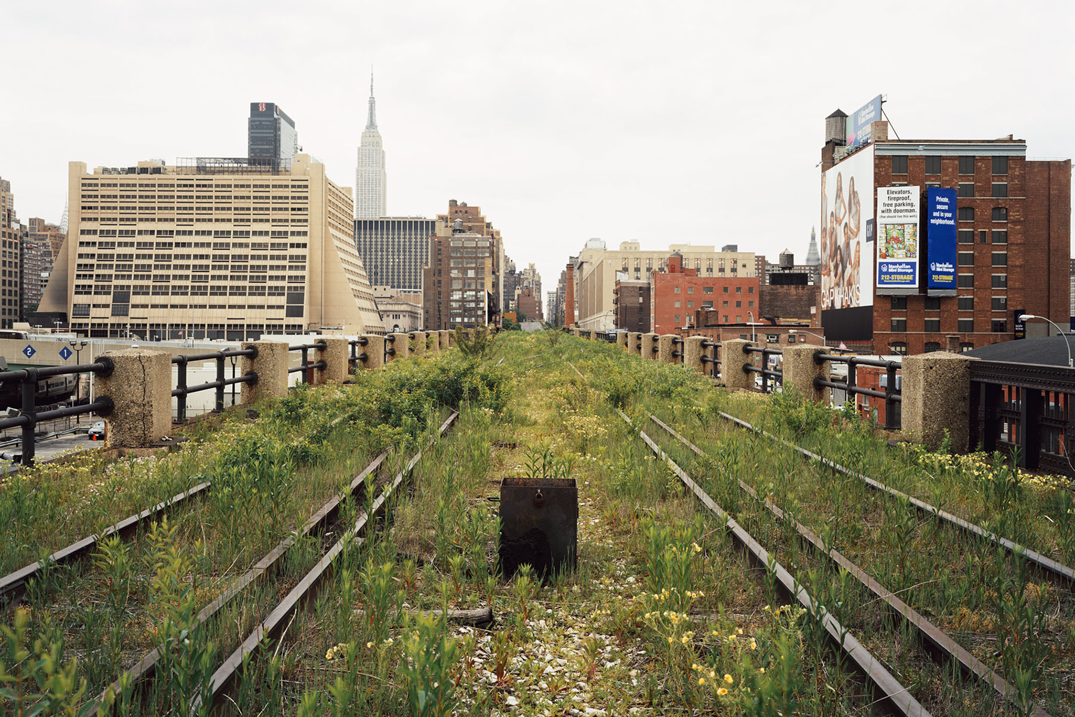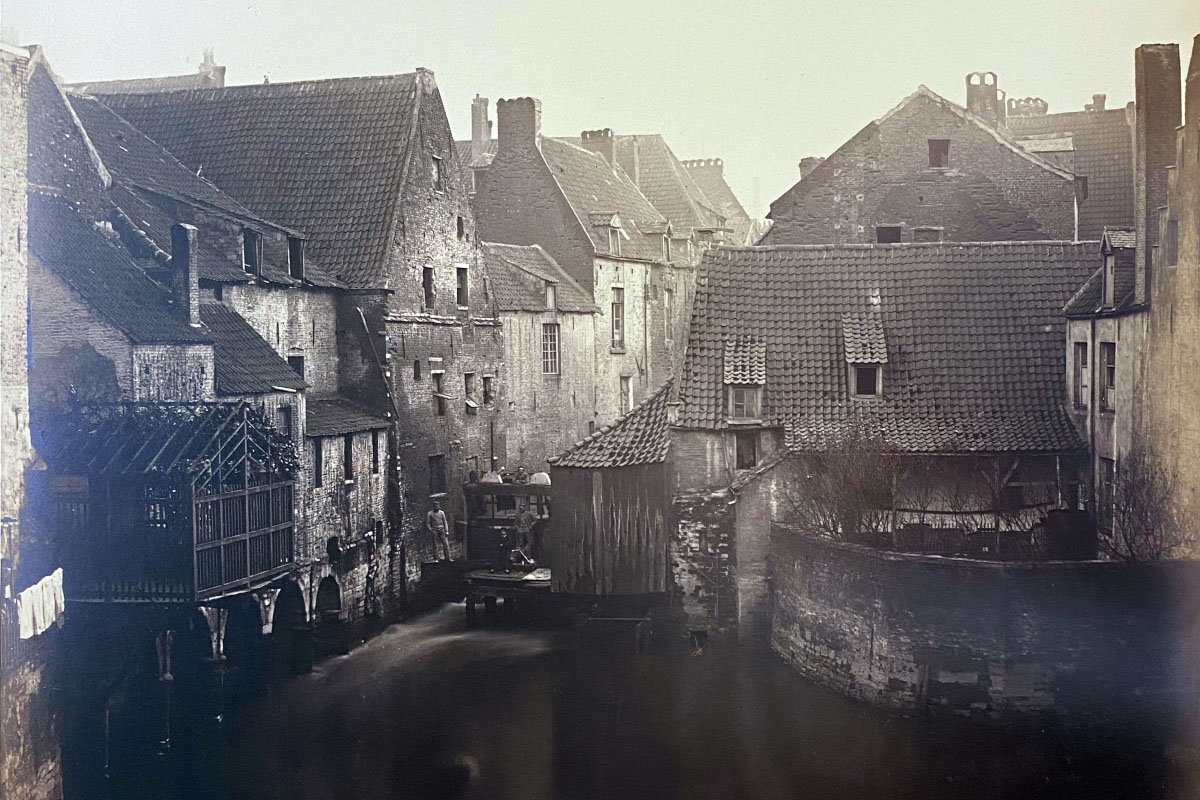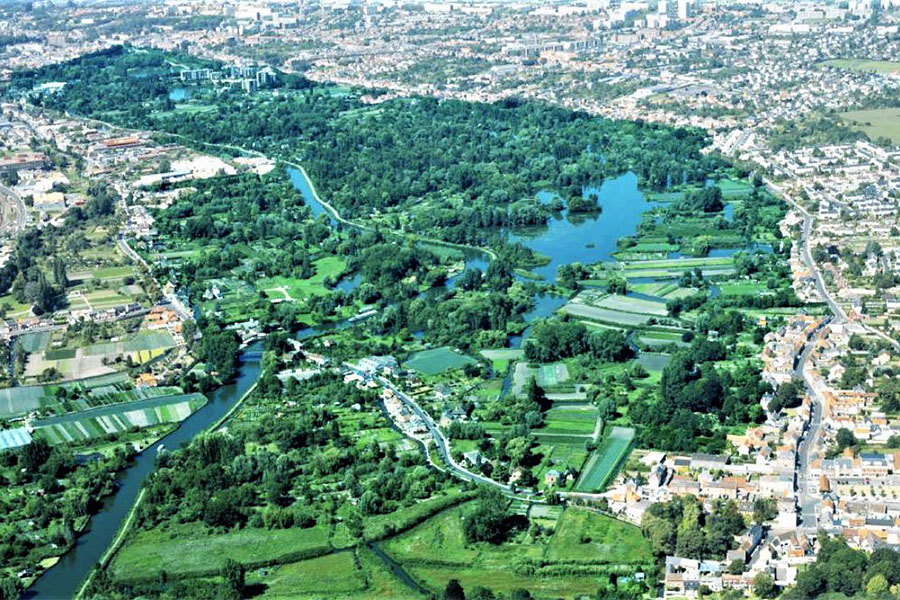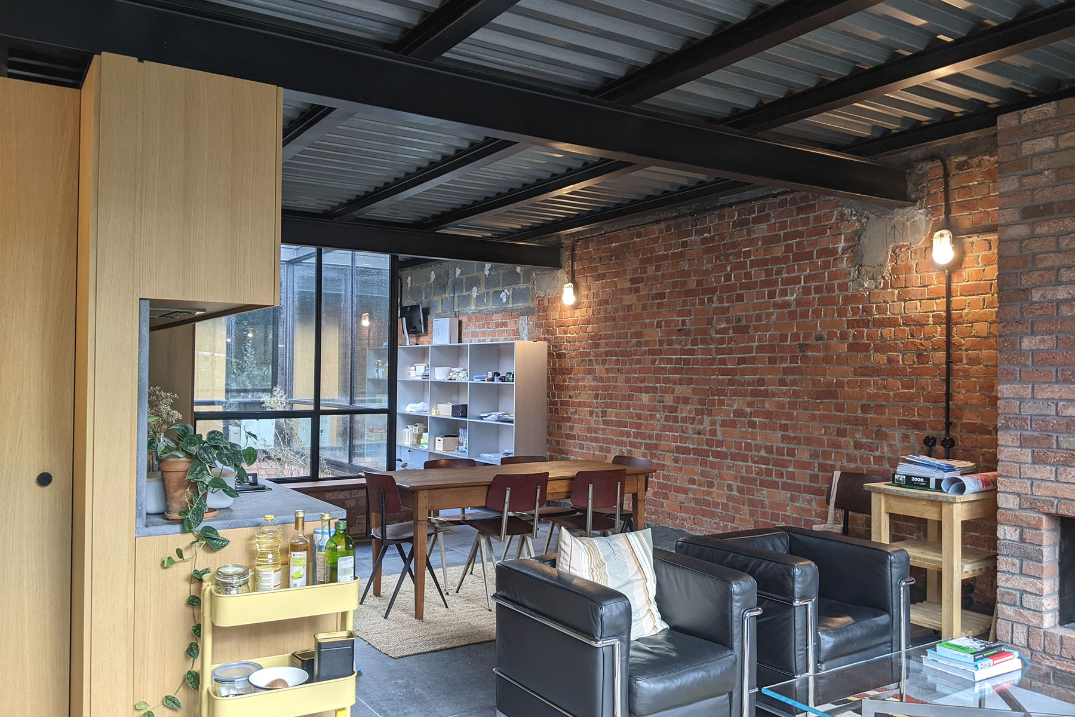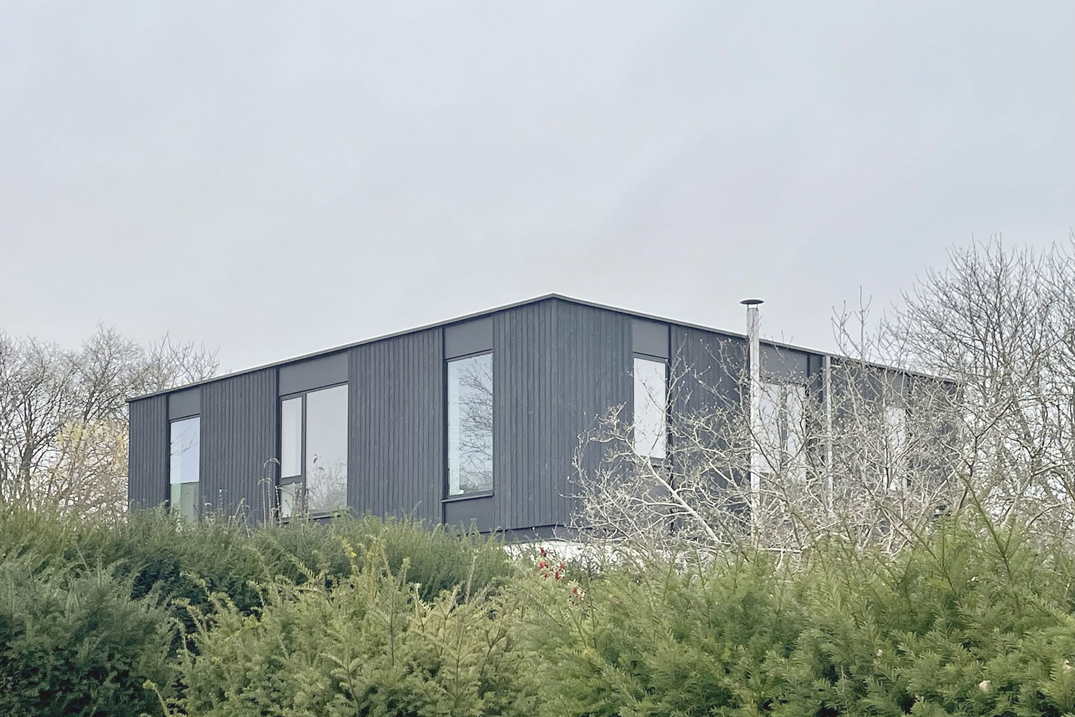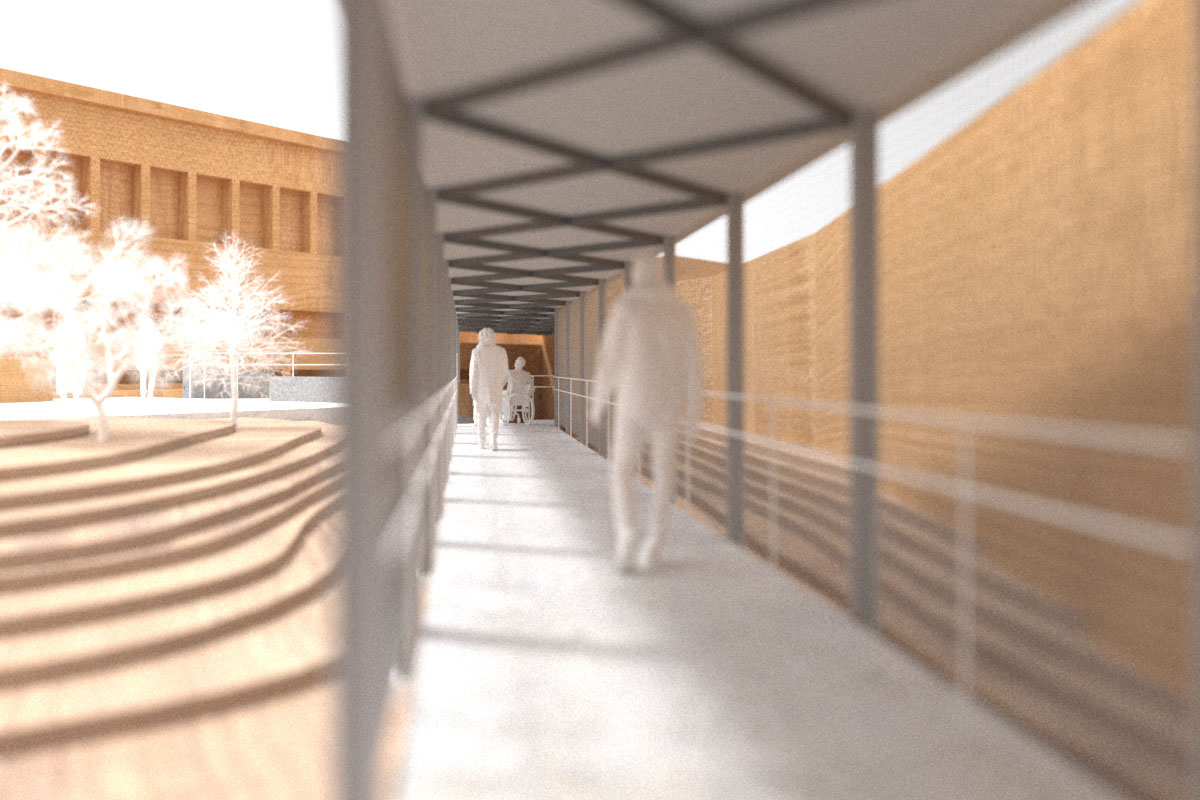Le Plateau du Maelbeek
Brussels (BE) - Winner

TEAM DATA
Associates: Grou Serra (PT), Alistair Vaicle (FR) – architects, Inès Masson (FR) – Urbanist architect,
Contributor: Sophie Jacquemin (BE) – architect, researcher specialization in sociology
m.a-t
Avenue Paul Dejaer 17A, 1060 Saint Gilles
atelier@m-at.be / www.m-at.be
See the complete listing of portraits here
See the site here
TEAM PORTRAIT
VIDEO (by the team)
INTERVIEW
Click on the images to enlarge
1. How do you define the main issue of your project in relation with the theme “Living Cities Imagining architecture taking care of the milieus”? And in which way do you think your project can contribute to an ecological and/or social evolution?
We envisioned this project from the point of view of a local ecosystem and all the ramifications it implies. This living and breathing ecosystem doesn’t differentiate between architecture, territory, nature, or infrastructure. With this approach, we also hope that we start to think not towards solutions - we believe it’s too late for that, but mitigating the problems we will inevitably be dealing with in the near future. The sooner we operate in this new paradigm, the better prepared we can be.
2. How did the issues of your design and the questions raised by the site mutation meet?
We started with a geological study of the site, without having any idea where this would take us. Searching through old maps and texts describing the early settlements around Brussels. This is turn oriented us towards a very raw approach to the site - dealing with a plateau overlooking two valleys and its impact on the surrounding context.
PROJECT:
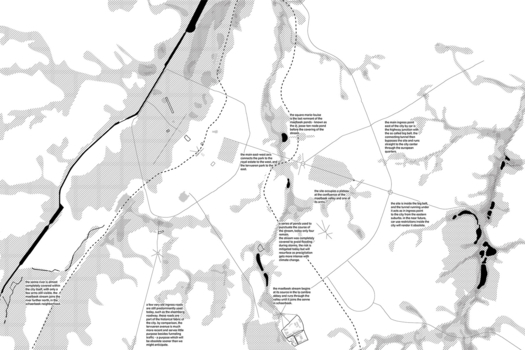
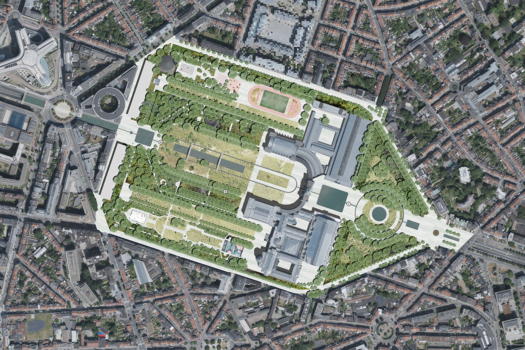
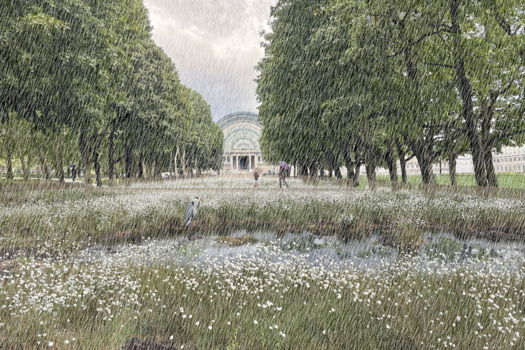
Water retention and soil permeability are increasingly becoming very important matters in projects today. Whether we are dealing with urbanisation, density, soil erosion or even program - this is now part of our, and we believe almost everyone’s, everyday practice.
SITE:



The project is sectioned into two clear temporalities. With a very practical, shorter-term solution; the creating of water retention basins, and a much longer-term solution; the complete transformation of the park into a nature and water reserve for the city, giving a broader direction for the future of the park. Together, this gives all the different involved actors, including us, much more room for discussions and developments without proposing a completely static project from the get go.
REFERENCES:



The team is formed mostly from our existing architecture office (m-at), which we supplemented with the right people for this project. We included the urbanist Inès Masson, who also specializes in landscape architecture, with whom we’ve already participated in several competitions, and also the skills of Sophie Jacquemin who specializes in a much more sociological approach to projects. In the end, it proved extremely fruitful as none of us would have come to such a solution on our own.
6. How could this prize help you in your professional career?
Mostly we want the different governments to start thinking about concrete actions we should be taking right now to prepare for everyone’s future. This is an inevitability and in today’s public discourse, we hear either denial or unfounded optimism about anticipating climate change. We believe in accepting the reality of our situation, and, without giving up, starting to think about adapting our ways - when we think in the long term, this is how we believe this prize can be helpful to us.
TEAM IDENTITY
Legal status: SRL
Team name: m-at
Average age of the associates: 31 years old
Has your team, together or separately, already conceived or implemented some projects and/or won any competition? if so, which ones?
As m-at we have some residential projects completed and currently being built, and a public project in the works - we are now awaiting the building permit.
WORKS:






