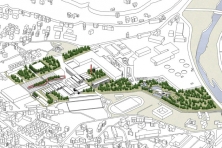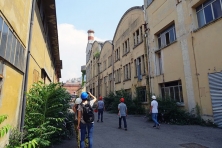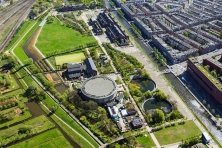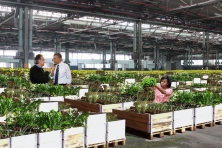Lung Hub
Verbania (IT) - Runner-up
TEAM DATA
Team Representative: Grazia Carioscia (IT) – architect; Associates: Alice Barreca (IT), Sarah Damiana Russo (IT), Ambra Seghesio (IT) – architects
Contributors: Guido Pavia (IT) – student in architecture
Via Principe Tommaso 16, 10125 Torino (IT)
+39 3 474 150 169 - grazia.carioscia@gmail.com
See the complete listing of portraits here
See the site page here

A. Barreca, S. D. Russo, A. Seghesio, G. Carioscia & G. Pavia
VIDEO (by the team)
INTERVIEW
1. How did you form the team for the competition?
In the past, almost all of us have worked together for other competitions and contests, mainly dealing with industrial heritage. Contests have always been faced as opportunities to research and innovate the approach to the theme. Moreover, most of the team attended the same University, the Politecnico di Torino (IT). In addition, other partners were involved, with specific skills like specialization in the conservation and management of industrial heritage and in the economic and real estate market valuation,
2. How do you define the main issue of your project, and how did you answer on this session main topic: the place of productive activities within the city?
The main issue of our project is to radically resolve the current physical, functional and emotional rift giving back a piece of the city to the citizens that testifies the deep urban and social transformation that has so much affected the organisation of Verbano workers and local society. The proposal aims not only to safeguard the heritage of the industrial era but also to incite local development processes on a socio-economic scale by proposing innovative production and business models.
We answered the session main topic with two focuses: the first one is the introduction of green as trigger of urban regeneration; we designed a new green infrastructure that penetrates and floods the industrial buildings, working as a new “green lung”. The so called “LUNG HUB” is able to connect the districts of Intra and Pallanza by sewing their boundaries back together – it forms a relationship with the territory and enters the network, enhancing the landscape alongside the other great green areas of Verbano (Val Grande and Monterosso). The second is a focus on the design of an intermediary body (such as a foundation, a cooperative, or a consortium) with the aim to co-manage innovation in new ecosystems, to develop projects for reusing and recycling through the activation of different levels of connection: connection for social and economic reactivation, for the enhancement of historical heritage and for the protection of the memory of the former Acetati industrial area.
3. How did this issue and the questions raised by the site mutation meet?
The main issue of the project and the main questions raised by the site mutation meet in five points corresponding with the five functional cores of our project:
- Promoting the site to be geared toward production, introducing innovative productive and commercial models;
- Preserving Cultural and historical memory interconnecting the site to the historical centre of Verbania and enhancing architectural heritage;
- Developing the commercial activities as trigger for the social reactivation of the site (urban vibrancy);
- Connecting the site with surrounding territorial context (Val Grande) implementing soft mobility and the enhancement of sport and wellness activities as tool for the social inclusion and promotion of healthy lifestyles;
- Fostering the cooperation and the development of existing and new social activities (charitable and cultural association).
4. Have you treated this issue previously? What were the reference projects that inspired yours?
Yes, we have. Some members of the team worked on the social and physical reconnection of urban pieces by using green. Some others tackled issues related to the urban regeneration of industrial heritage sites. Some of the reference projects that inspired us are:
- ”Westergasfabriek” in Amsterdam (NL) by Kathryn Gustafson (landscape designer, Gustafson Porter + Bowman studio) and Francine Houben (architect and urbanist, Mecanoo studio). This project was inspiring for us due to the use of green to involve and strengthen local community. Moreover, previous temporary functions with cultural vocation were embraced beside profitable commercial uses fostering and financing creative reuse.
- “ZHAW, Halle 180”, in Winterthur (CH) by Mäder+Mächler. It was chosen for the size of the intervention and for the refurbishment project similar to our proposed intervention: the maintenance of the existing building and the functional diversity of the future area. Above all the structure called "Acquarium" inspired us to understand how to re-use the interior part of the disused industrial buildings.
- Landscape project for Luma Foundation, in Arles (FR), by Bureau Bas Smets. We consider this landscape project a good example for the interplay between architecture and plants.
5. Urban-architectural projects like the ones in Europan can only be implemented together with the actors through a negotiated process and in time. How did you consider this issue in your project?
We projected a management model that promotes the co-management of the site both by public bodies and private actors. Our project conceives the public interest for the environment, welfare and cultural heritage as fundamental elements for the application of the new economic strategies also by the private subjects. From the point of view of private entrepreneurship, networking with local businesses turned out to be a good practice to share knowledge and skills, reduce risks and develop technological and cultural innovation. We also considered temporary and/or flexible use of new blocks inserted inside industrial buildings for a gradual development of the area and the involvement of a wider spectrum of stakeholders.
We divided the whole project area in different lots so that it is possible to manage the construction in subsequent intervention phases. In this way also incomes and benefits will be distributed in time and will be useful as starting point for the successive implementation phase.
6. Is it the first time you have been awarded a prize at Europan? How could this help you in your professional career?
Yes, it is. In the competition phase it gave us the chance to deepen industrial cities issue. The award will surely be an opportunity to enhance visibility, increase our professional network and work further on these themes.
TEAM IDENTITY
Office: /
Functions: Architects, with specialisations in Heritage preservation & restoration, Architectural design, Territorial, urban, environmental, landscape planning, and Economic evaluation and real estate market
Average age of the associates: 33 years old
Has your team, together or separately, already conceived or implemented some projects and/or won any competition? If yes, which ones?
Yes, we did. Grazia Carioscia participated in the competition of ideas "cittadino albero" launched by Compagnia di San Paolo as designer (collaboration for FOAT), lead partner LAQUP. Qualification: first place. Currently she collaborates for FOAT as co-designer in the project "Il verde si fa strada", an urban regeneration bottom-up project in Torino, which proposes new urban green areas to improve the citizens’ quality of life. She took part, together with Ambra Seghesio, in a number of ideas competitions linked to the redevelopment of former industrial buildings, including "Concorso Mirafiori-TNE", mentioned project. She participated as ecodesigner with Alice Barreca in the competition launched by CNR for the design of a self-assemblable ecological toy. Qualification: third place. Recently she has been involved in participatory design as co-tutor of the Workshop “Ridisegnamo piazza Carducci” promoted by the City of Torino - Circoscrizione 8, curated by Fondazione per l'Architettura/Torino, whose results have been welcomed by the Municipality and the design proposals will be realized.
Alice Barreca participated in the public tender "Basilica di S. Andrea - Vercelli" in 2016 promoted by the Municipality of Vercelli. "Intervention of conservative restoration of the bell tower": Assignment of a final, executive design, operational direction and safety coordination during the design and executive phase". Assignment of the work in Group as architect. She participated in 2016 in the "Competition of ideas for the creation of innovative schools" promoted by the Ministry of Education, University and Research. group formed by Longo Tommaso Paolo - architect (chief), Giau Filippo - architect, Barreca Alice - architect. Qualification as runner-up.
Damiana Sarah Russo participated in the implementation of the UIA-winning project “Co-City” promoted by the City of Torino, facing co-management and recovery of urban commons. She took part to various activities concerning regeneration such as “Social Beauty”, research project on participate regeneration funded by Ministry of youth. She is part of the team of Miagliano LAAB, group focused on the regeneration through art of the former wool factory of Miagliano.



