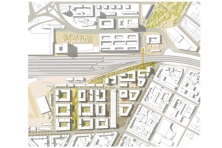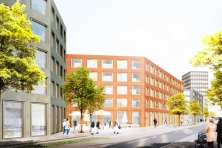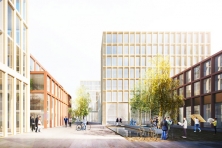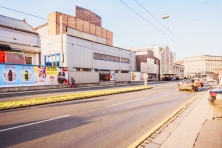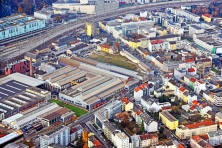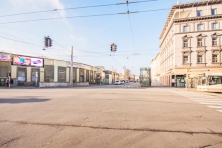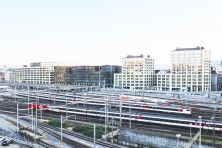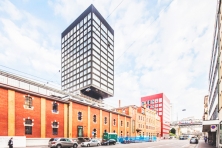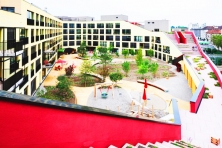Rock the Block!
Linz (AT) - Runner up
TEAM DATA
Team Representative: Lorenzo Ciccu (IT) – architect urbanist
Associates: Simone Langiu (IT), Carlo Pisano (IT) – architect urbanists; Elisabetta Sanna (IT), Roberta Serra (IT) – landscape architects
Samariterstrasse 4, 10247 Berlin (DE)
+49 17688017631 – info@spaziozeroatelier.com – spaziozeroatelier
See the complete listing of portraits here
See the site page here

S. Langiu, E. Sanna, L. Ciccu, Roberta Serra & C. Pisano
INTERVIEW
Click on the images to enlarge
1. How did you form the team for the competition?
We all started our education at the University of Cagliari in Italy, taking afterwards different paths between architecture, urbanism and landscape in different schools such as TU Delft (NL), UPC Barcelona (ES), Universität Kassel (DE). This feature led us to create a group able to work on different scales and type of projects.
2. How do you define the main issue of your project, and how did you answer on this session main topic: the place of productive activities within the city?
The aim of the proposal is to connect the inner city of Linz with the southern districts through a new vibrant neighbourhood which will introduce productive, commercial, residential spaces as well as cultural and social services. What distinguishes our proposal is the belief that the future productive program is difficult to be foreseen today. For this reason the project provides the maximum diversity in the spaces, allowing multiple and varied uses and users within the neighborhood, combining the typical ground floor productive spaces with a 8.000sqm new techno-hub and 6.000sqm of renewed industrial shed. In this way young start-uppers will work side by side with larger international companies, new smart artisans with 4.0 industrialists providing the basis for a rich and differentiated productive ecosystem.
3. How did this issue and the questions raised by the site mutation meet?
Often the conversion of industrial sites into new neighbourhoods produces urban figures detached from the surrounding context. In order to overcome this risk, our project proposes the adaptive re-use of industrial heritage as a way to define the character of the future community by providing a tangible link with the past identity. The project moreover enhances the North-South urban connections by interpreting the borders not as lines, but as spaces, as areas of interactions between the surrounding urban situations and the new structure.
4. Have you treated this issue previously? What were the reference projects that inspired yours?
We have already been confronted to issues such as the renovation of industrial heritage and the preservation of productive spaces within the city. In particular we believe that the re-use of obsolete facilities in the urban core can support sustainability and smart growth initiatives. Europallee in Zurich (KCAP for urban renovation), Löwenbräu-Areal in Zurich (Gigon Guyer for industrial building renovation), live and work complex Kalkbreite in Zurich (Muller Sigrist for typological studies) were among our references.
5. Urban-architectural projects like the ones in Europan can only be implemented together with the actors through a negotiated process and in time. How did you consider this issue in your project?
We are aware that this type of transformation involves a great variety of actors over a long period of time. For this reasons, the clear structure of public spaces, together with a realistic phasing, guarantee the development of the district consistent with the initial ambition, but also flexible to possible programmatic changes.
6. Is it the first time you have been awarded a prize at Europan? How could this help you in your professional career?
This is our first award at Europan. With this prize we hope to gain an international visibility for our work, helping us to build new professional connections.
