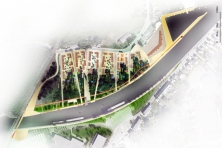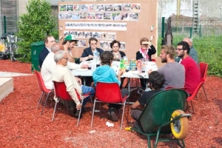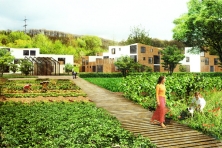Sambreville (BE), E11 - "Ville+Sambre+Ville"
| Team: Giovanni Aurino (IT), Danilo Capasso (IT), Laura Falcone (IT), Anna Sirica (IT), Bruna Vendemmia (IT) Client: City of Sambreville |
Competition: 2011 Studies: 2012-... |
Project – The site, located on the left bank of the river Sambre, is today considered the rear side of the city. The project core is the creation of a public riverside park, beginning at the site and extending northwestward, in the study areas and beyond; the park will be a major attractor, that will improve the riverside and give equal urban status to both banks. The connection between the two parts of the city is then made by the river itself and by its renewed pedestrian-cycle bridge. The project proposes the construction of a residential eco-neighbourhood on the site: living in Sambreville could be an opportunity for proximity with nature without moving too far from major urban centres.
Studies – The project focused, in particular, on the interface definition between public space and residential area and the development of the park, designed with a system of strips to ensure the spatial continuity and to be adaptable to every single case. The territorial approach adopted by the team has been a strong point of the project for the city, but makes the implementation more complicated. In fact, it is not a question of constructing a building but rather to reconsider the urban structure of the city and possibly its surroundings, which leads to complex processes and the intervention of many stakeholders. The team has proposed several scenarios to involve many stakeholders including inhabitants, thus initiating a participatory approach from the beginning of the project.
See the project here



