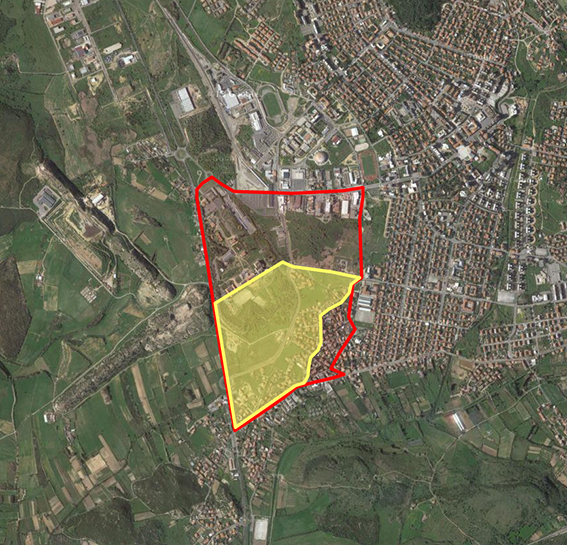cube libre
Mirko Giardino (I)
Mario Michetti (I)
Giovanna Pizzella (I)
Paola De Lucia (I)
Tonino Bucciarelli (I)
Toni Mattioli (I)
Alessandro Iovine (I)
Cristiana Cellucci (I)
architects
Europan 9 Carbonia
runner-up
A new spacial configuration, various relations and degrees of socialization can be determined through the conception of modular volumes, that can be aggregated and reproduced, disposed and infiltrated. The cube libre is proposed like serial orderer, infiltrating into foundation city with its various private/public functions, and is charged of a meaning role, to re-qualify the garden-city from previous sedimentations replacing them with a proper system of functional flexibility, improving the quality of urban organization, services offer, inhabited system, determining a typological variety, and the usability of environmental resources.
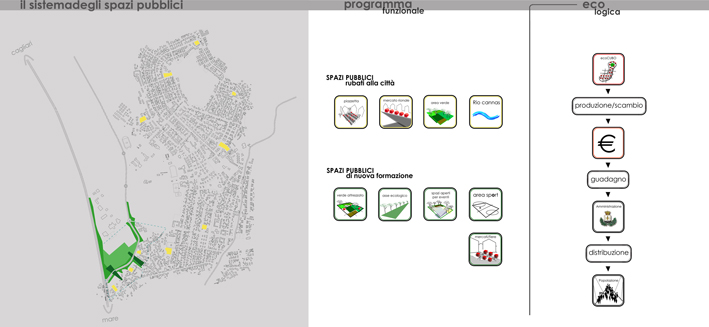
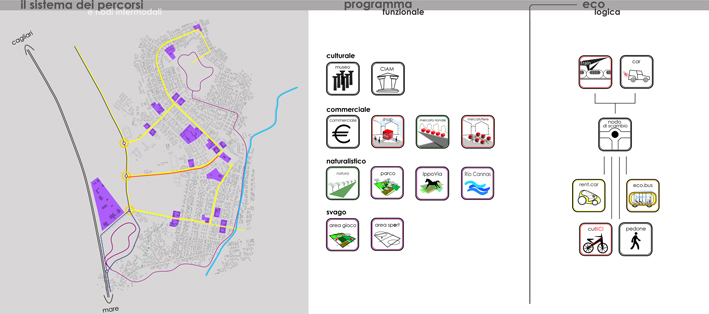
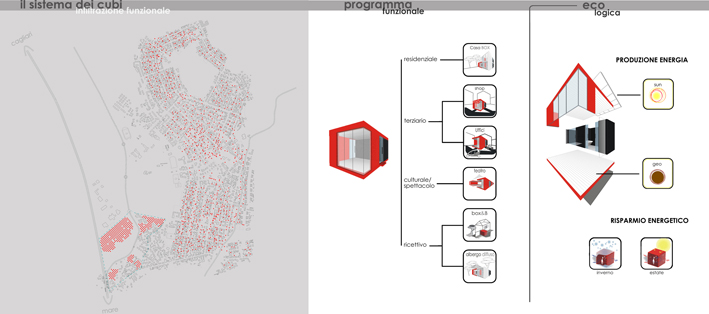
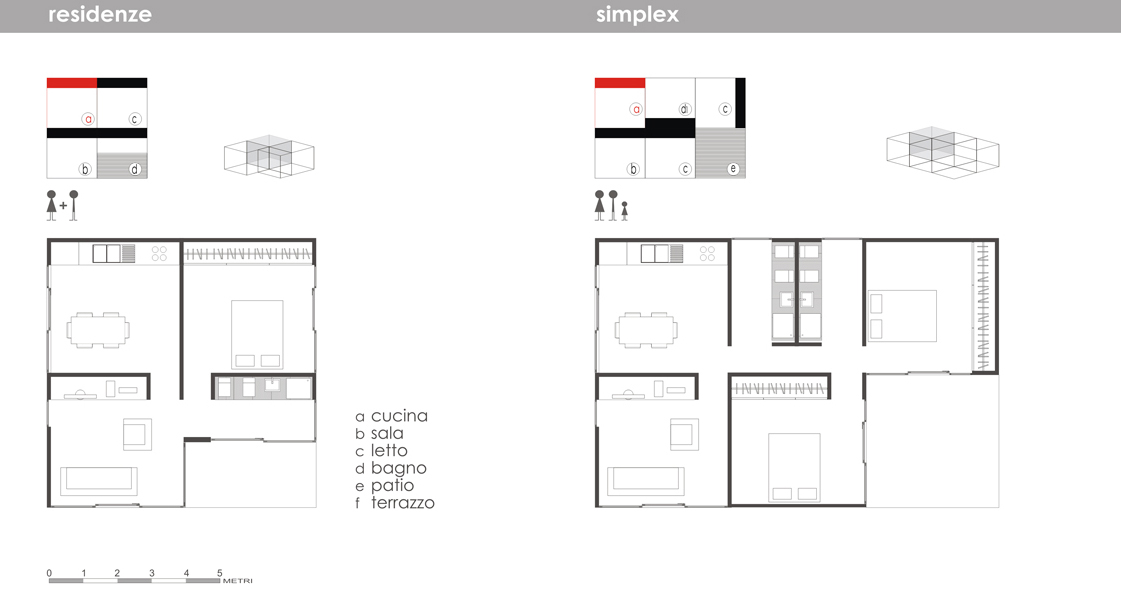
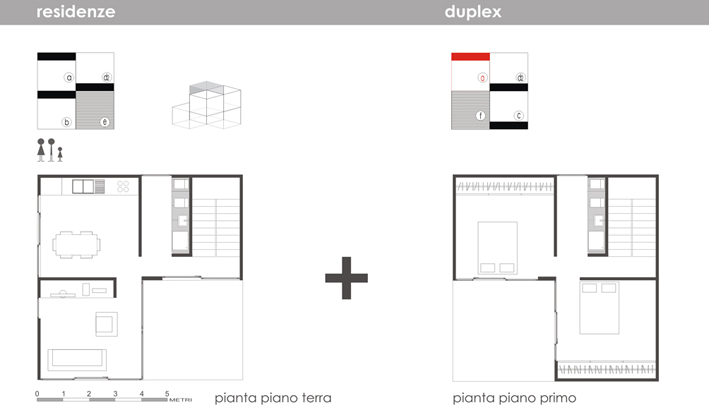

This project is connected to the following themes
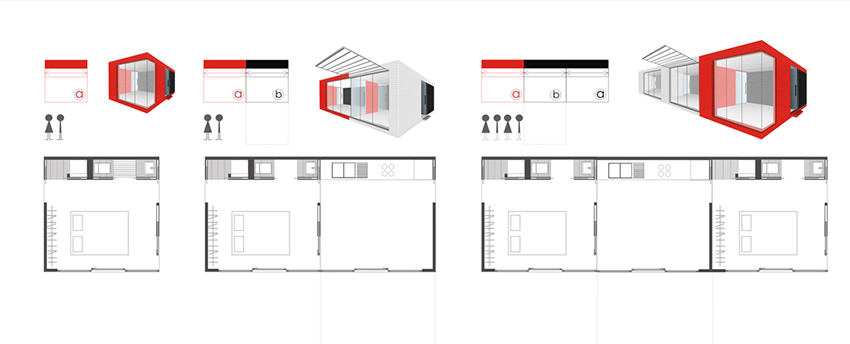
Housing - Typology
The precise and rigourous design of a wide variety of flexible and adaptable housing typologies constitutes the core of the team’s proposal.
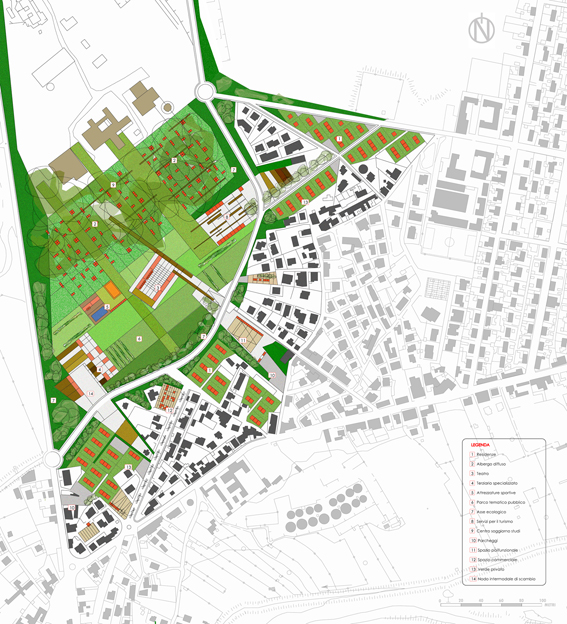
Nature - Hybridity / Juxtaposition
The boundary between the town and the old mine is handled with a modular housing system. This is a way both to inhabit the interstices of the existing town but also to generate a new spatial configuration that organises the old abandoned mine works and makes them inhabitable.
