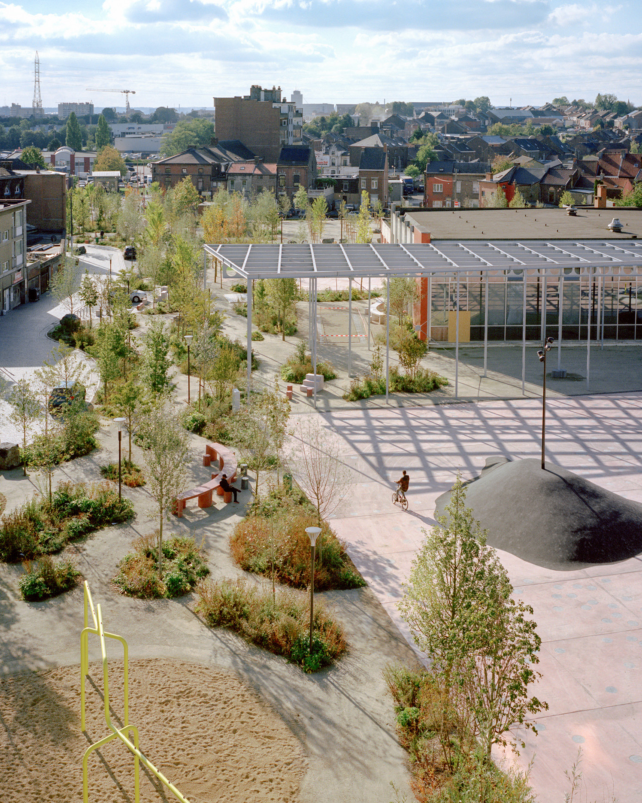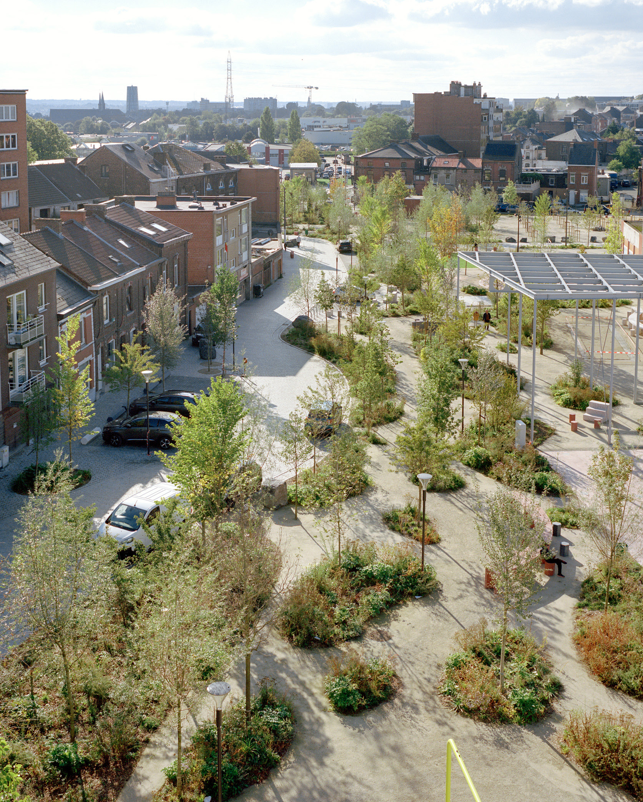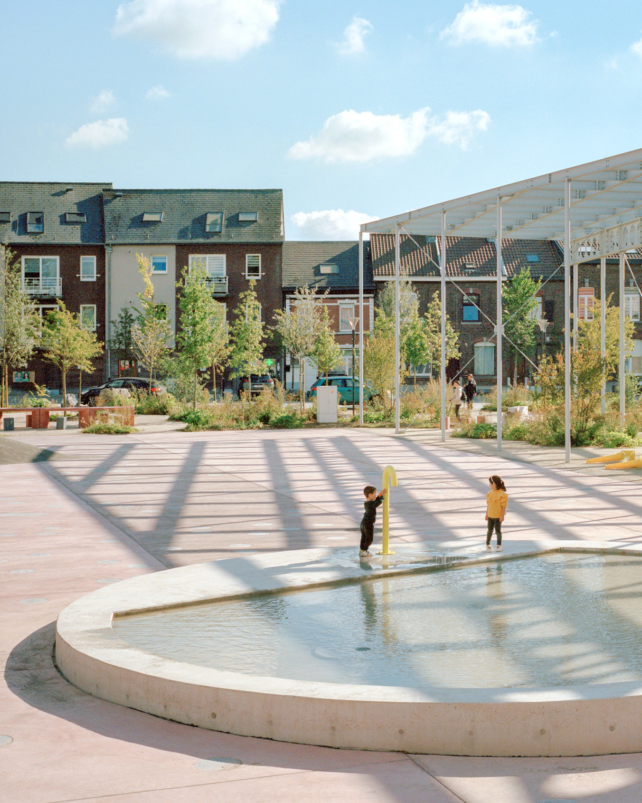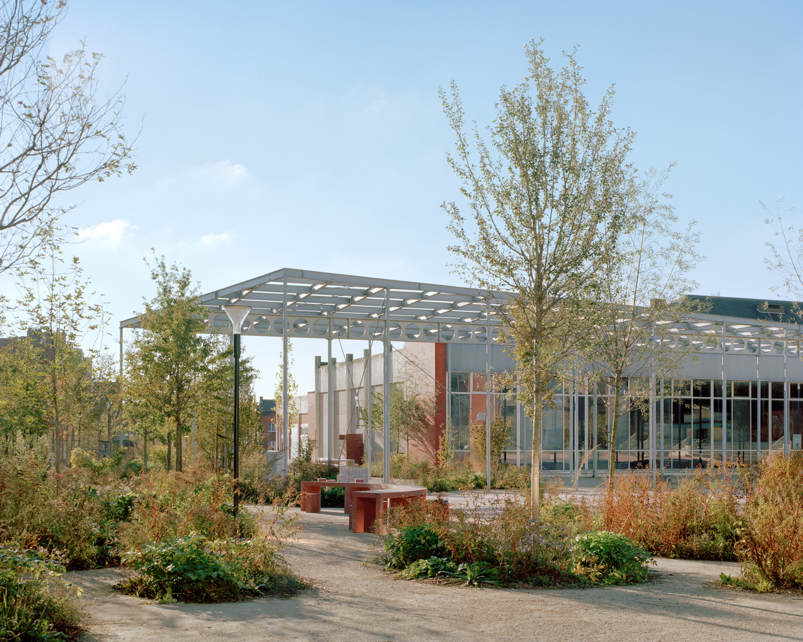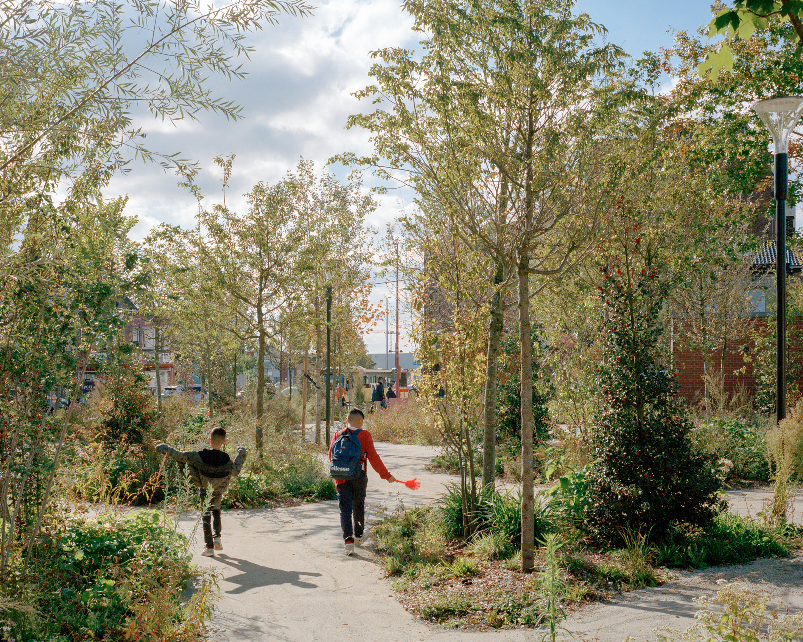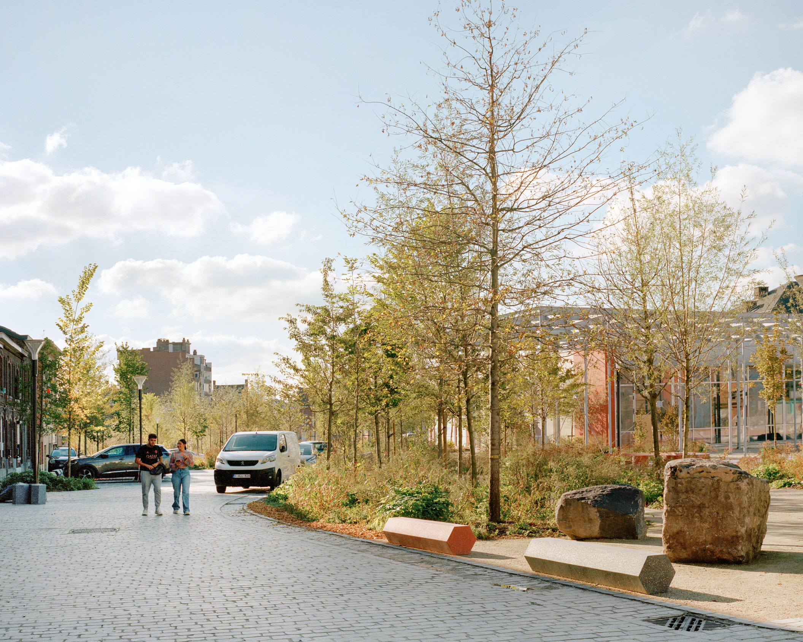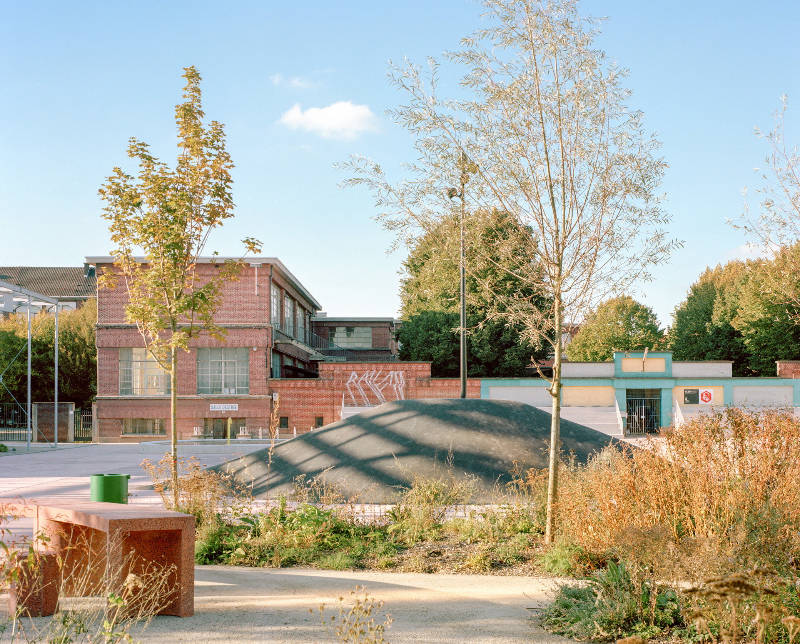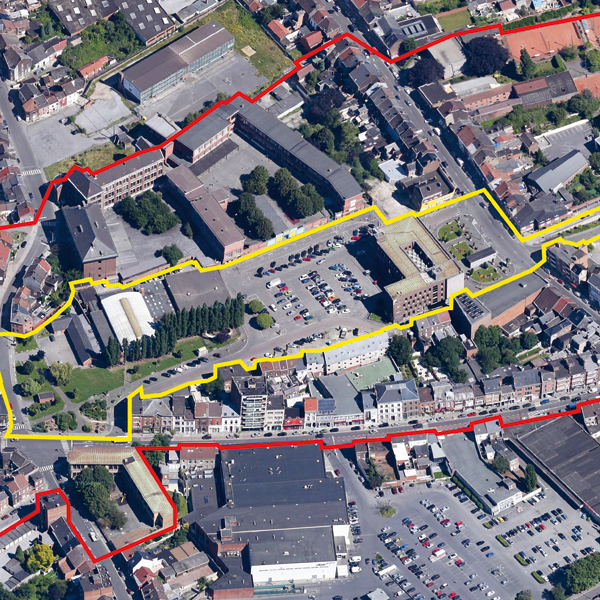MAKING ROOM FOR GILLY
Author(s)
CENTRAL office for architecture and urbanism
Radim Louda (CZ)
Pierre Burquel (BE)
Paul Mouchet (FR)
Valentin Piret (FR)
Actor(s)
City of Charleroi
CB Charleroi Bouwmeester
Competition team
Radim Louda (CZ)
Pierre Burquel (BE)
Paul Mouchet (FR)
Valentin Piret (FR)
architects
Tina Javornik (SI)
architect
Europan 13 Charleroi
runner-up
2015
Team point of view
Re-qualifying the Place Destrée means considering the complexity and potential qualities of the site. Turning them into a strong urban experience means defining a strategy able to evolve and adapt in time –an urban strategy that strongly and directly transforms the uses of the site while preparing the ground for its ambitious future configuration.
We propose to structure the urban process around 5 principles:
- Emptying: a wide urban room for Gilly as the first step for an ambitious urban renewal;
- Defining: redefinition of the relation between the square and the surrounding buildings to activate its urban condition and shape;
- Processing/Re-Using: despite the actual lack of quality of the sport complex buildings, the existing layering logic is seen as an opportunity to develop a flexible building process able to define a characteristic public space, allowing a site transformation in time and need;
- Connecting: the site’s public space and landscape logics are extended, creating a continuous promenade under trees punctuated by public space interventions;
- Share Refining: the redevelopment process of the Place Destrée destrict acts as an urban vision defined by clear principles able to produce strong yet adapted changes. More than defining an agenda for a design, we propose a development logic that settles the basis for a shared refining between the city, the citizens, the developers and the planners.
Jury point of view
Adaptable cities can be seen both as projects and as existing realities. The strong point here lies in bringing both visions together in a "complex building", the design of which revolves around re-using the sports centre but augmenting it with new developments. The project has the potential to weave an urban story maintaining the metropolitan quality of existing facilities while developing a whole new approach to the spaces and their roles.
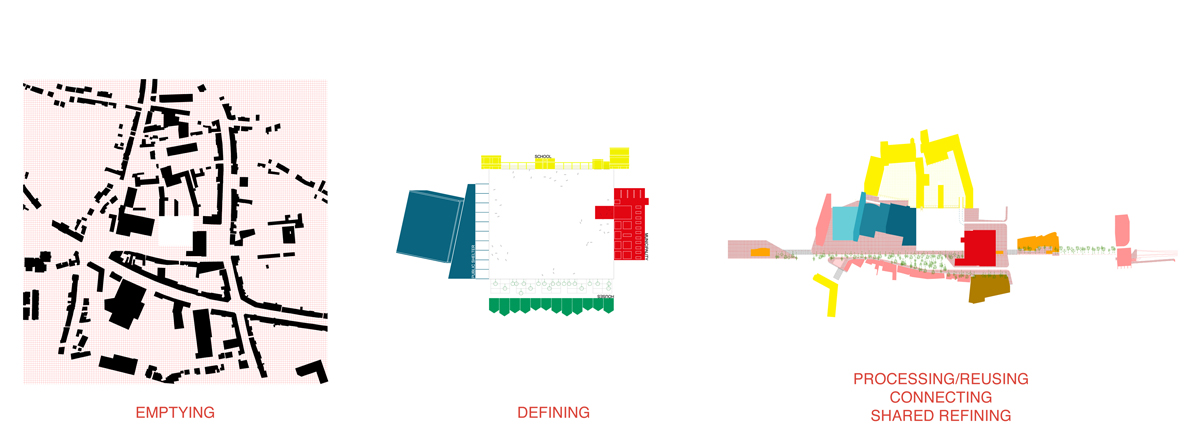
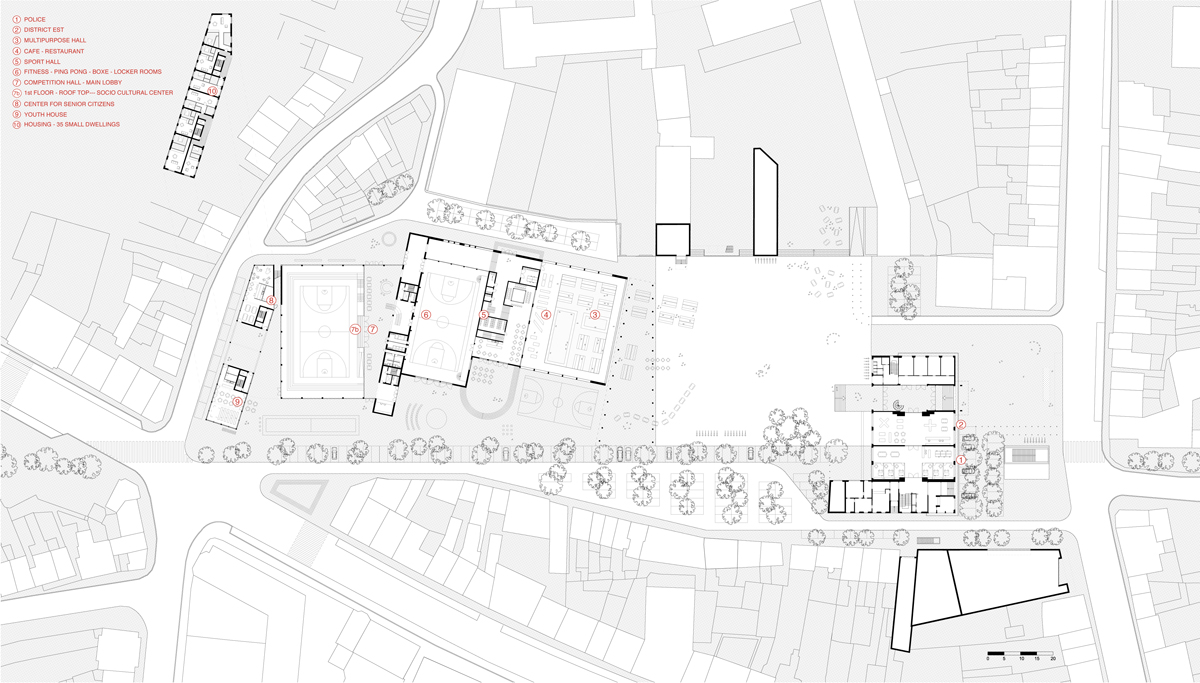
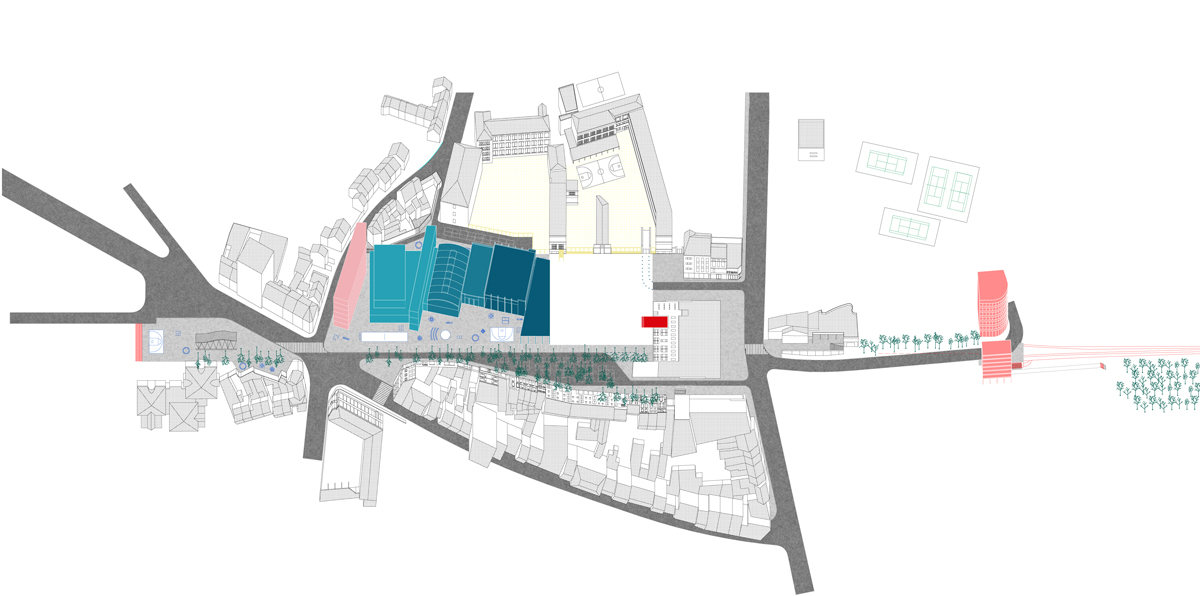
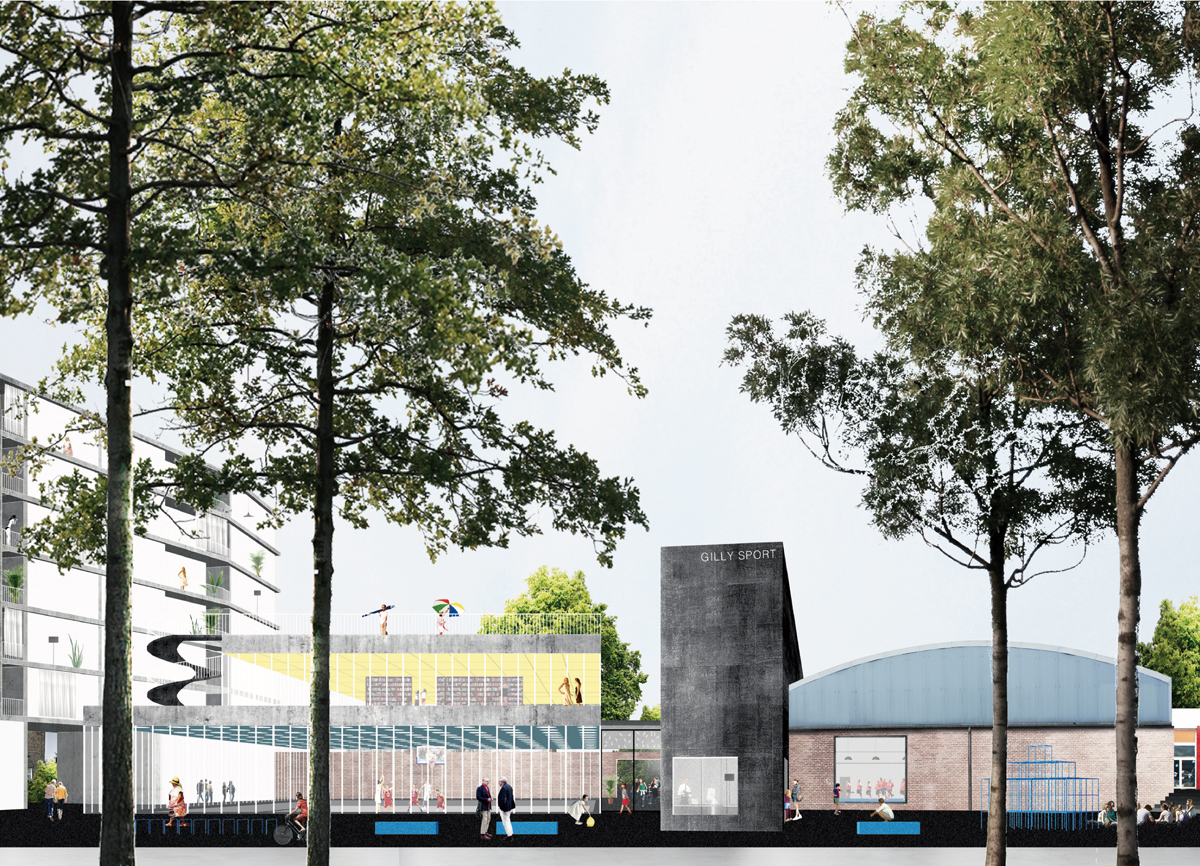
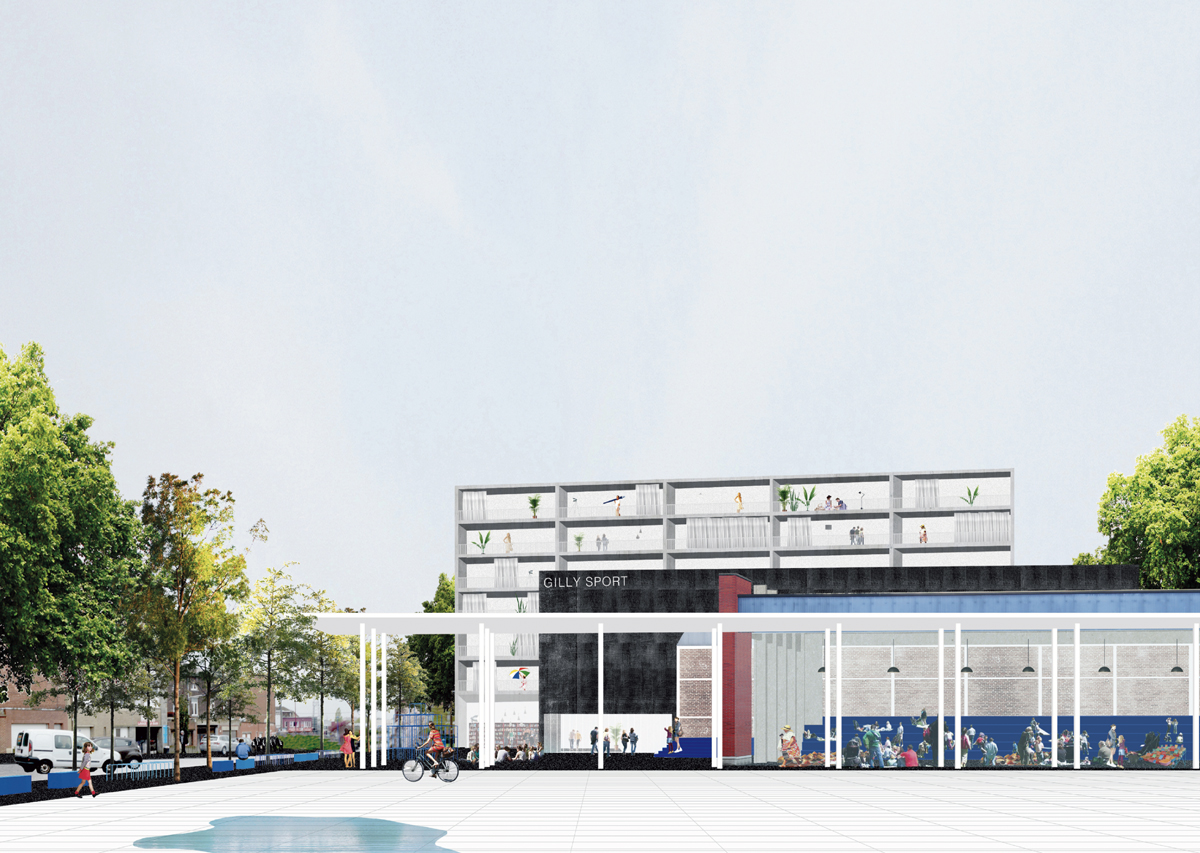
2016-2022
After the competition, the four winning teams (2 runners-up and 2 special mentions) made a public presentation in front of the Mayor of the City of Charleroi and other politicians involved in the urban development of the city.
A year later, a restricted competition between the four teams was organised by the City of Charleroi, including the finance of the project. The Charleroi Bouwmeester was following the procedure. This competition was based on a clear tender including all the practical points needed to implement the project. The runner-up team “Making room for Gilly” got the commission proposing a deeply refined version of their Europan project.
Different local actors took part in the process in order to confirm/ disconfirm the intuitions and refine the project. Based on clear and strong principles, the implementation process was a matter of improvement and enrichment rather than a hard reality check.
The dialogue with politicians and inhabitants has helped to identify new parts in the project, extending the mission far above the initial public space design. In this regard, the team feels very lucky to be able to navigate in such an interesting context that allows young architects to push the boundaries of the classical design process.
Today the project is ambitious and truly tailor-made. The contract, larger than expected, has been split into three lots:
- Public space
- Sports center and boxing pavilion (resumption of sketch, so these two buildings will be based on the sketch of Central)
- Renovation of the town hall
The permit for the public space was obtained in December 2021, the calls for companies in spring 2022 and the award of the contract at the end of 2022.
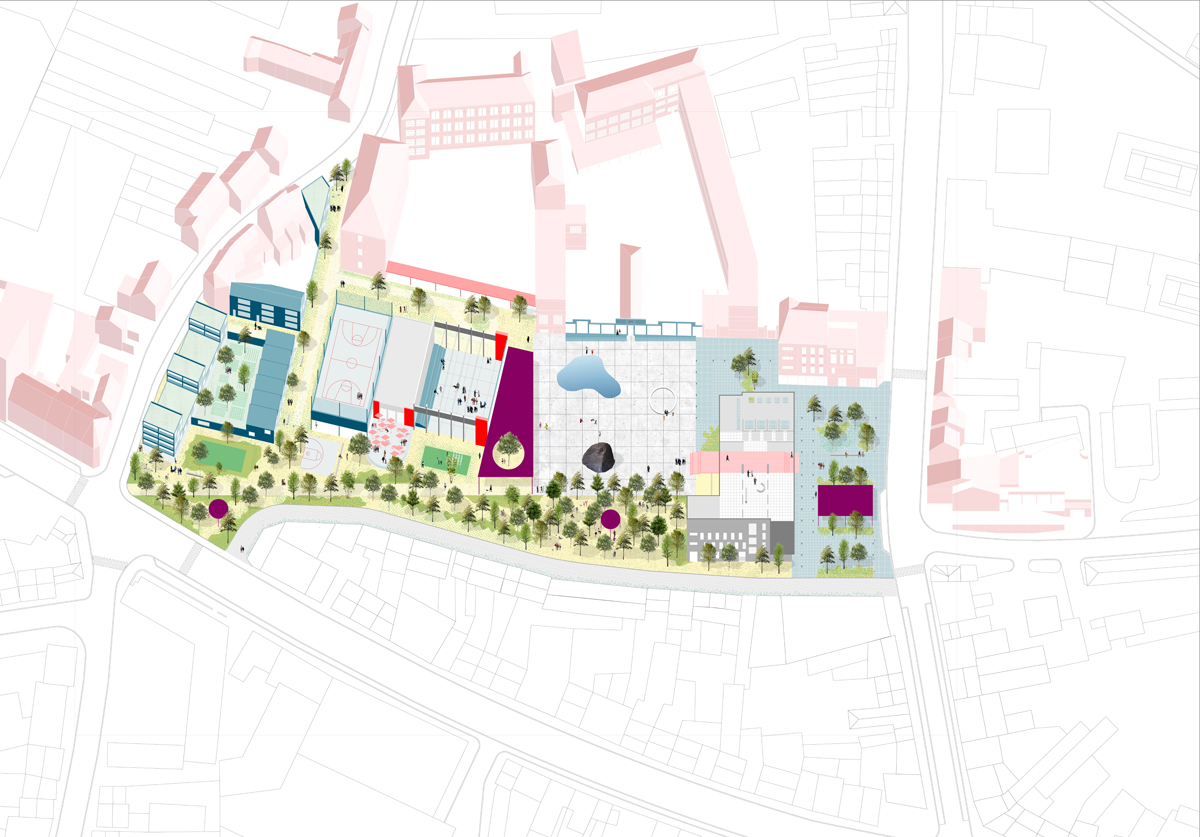
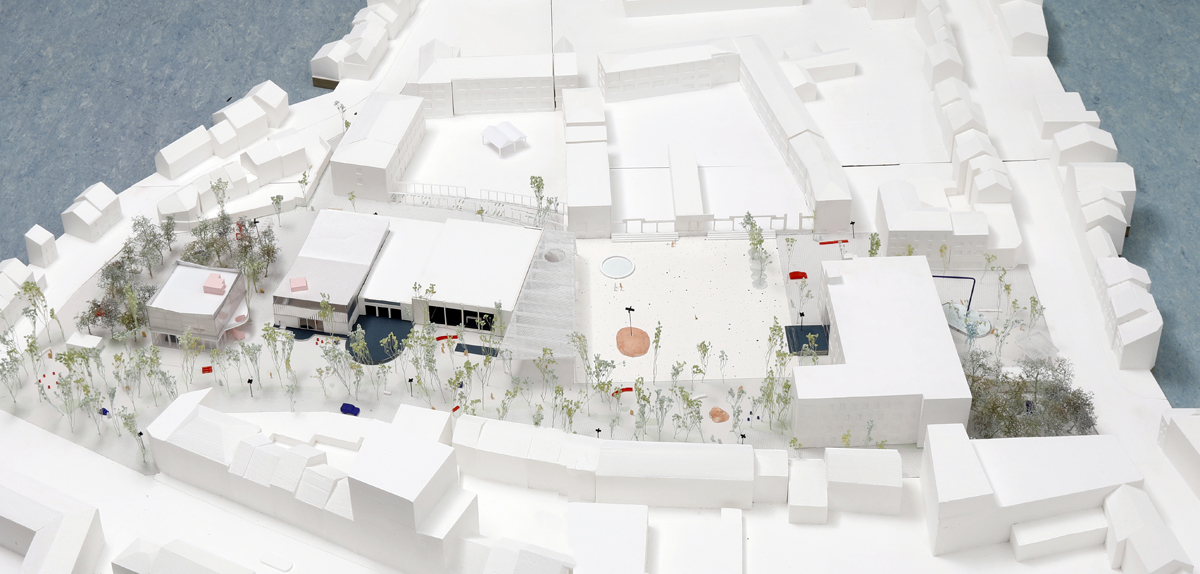
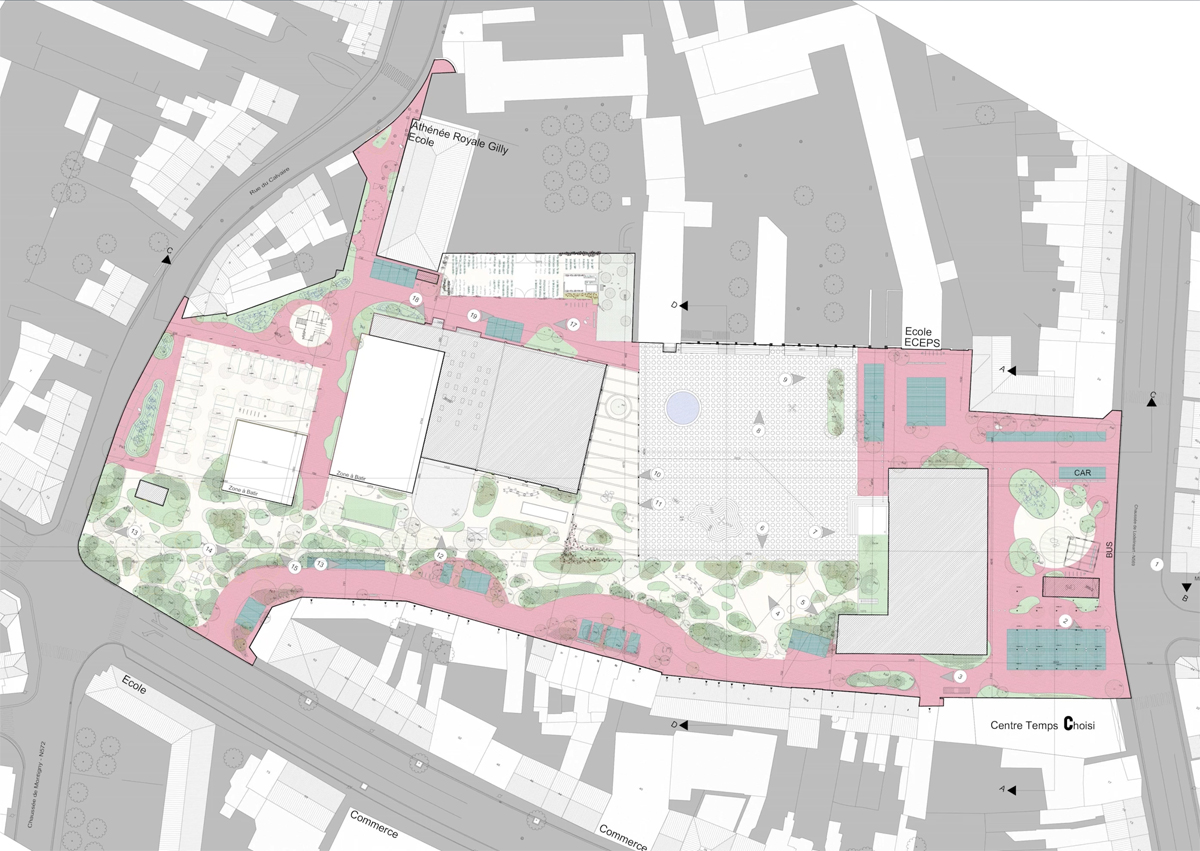
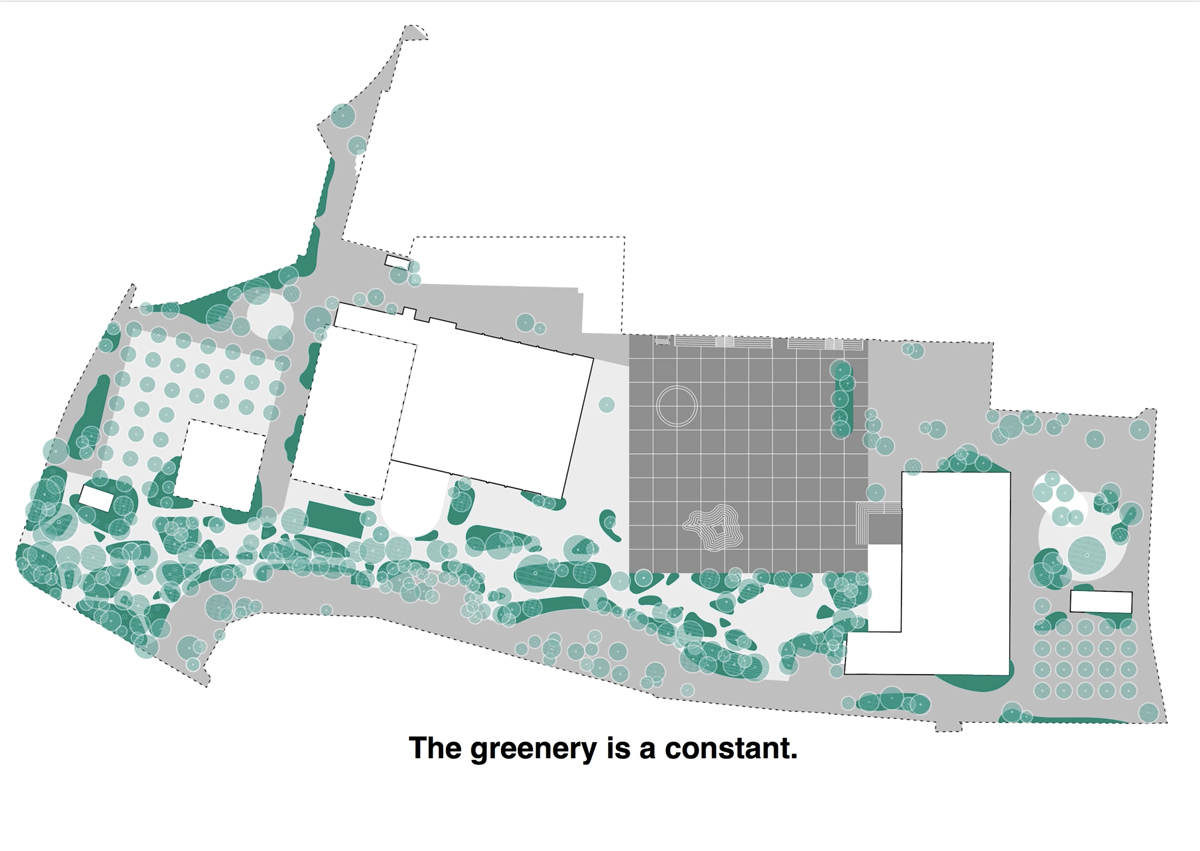
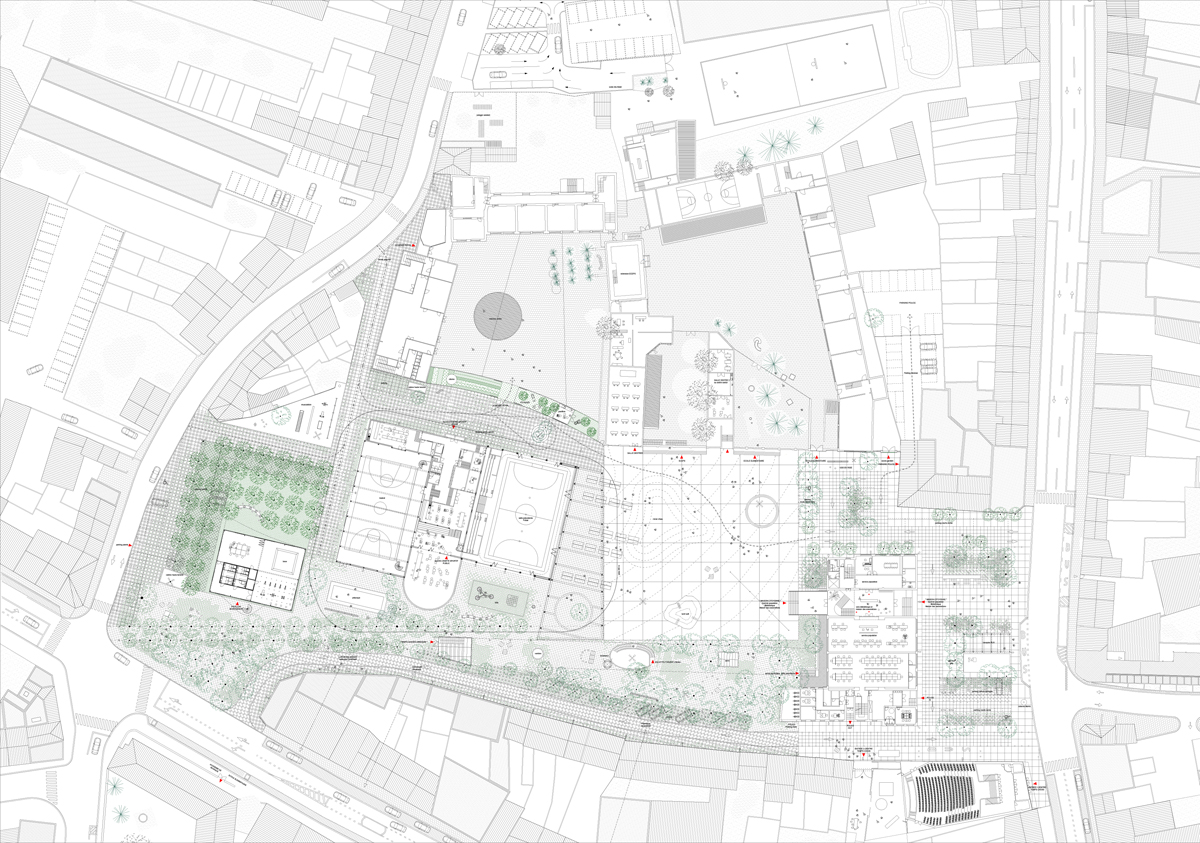
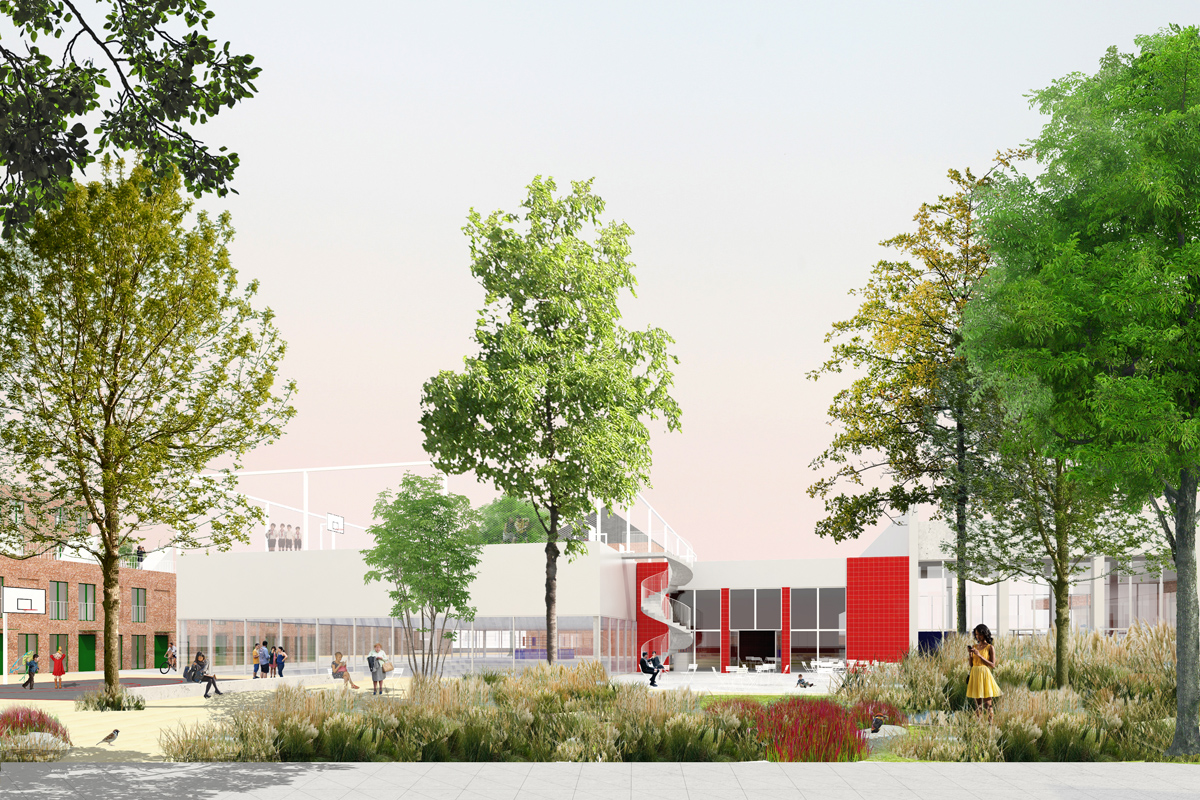
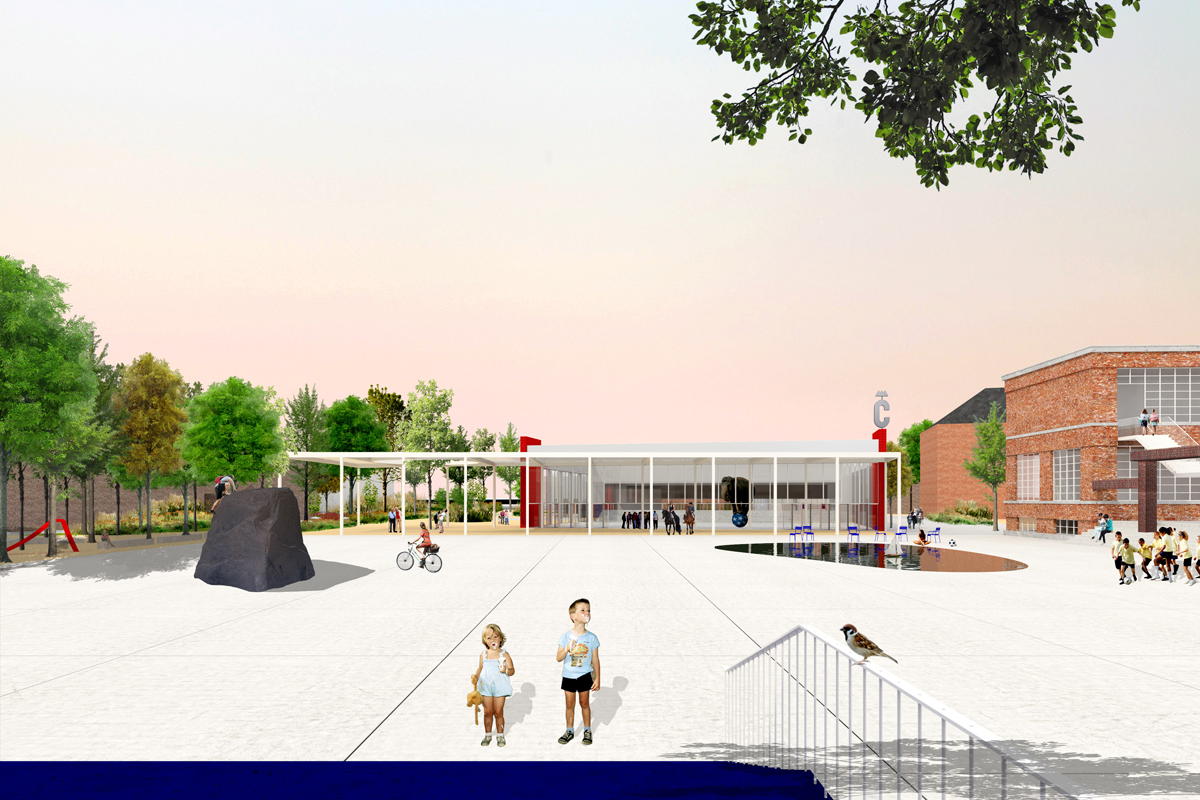
2022-2024
The project is based on three structuring ecologies. The urban forest, an urban ecosystem in the very heart of the city which reconnects different surrounding urban fragments. Place Destrée, a former open-air car park becomes a vast square that can host various events. Finally, a renovated sports complex is extended and redirected to the public space with a new pavilion dedicated to boxing and collective activities.
Next to those three strong ambitions a series of ‘tailor-made’ actions is implemented. These actions make it possible to complete and reinforce the overall plan of the district and to intervene directly on existing buildings. Acting like acupunctures, these interventions are designed to suit each situation. Sometimes light, sometimes more interventionist they foster relationships and interactions neglected until then.
Place Destrée was inaugurated in October 2024 and is now being invested in by residents and users.
The permit for the sports complex was filed by another office based on the draft of the Europan team, who was consulted several times regarding the development of this project by the City and the team of the Bouwmeester of Charleroi who defended the project from the Europan team.
The boxing pavilion will be developed a little later, as soon as finances allow.
