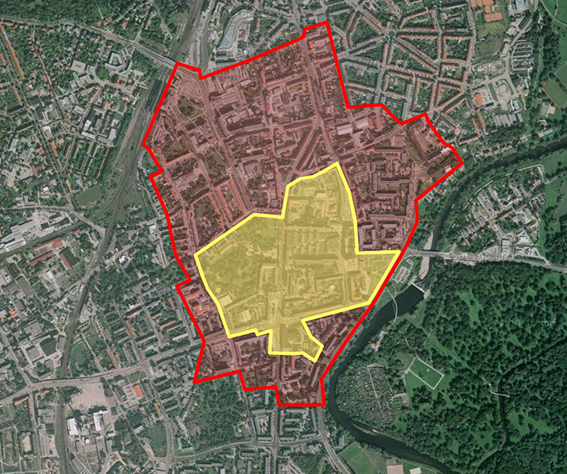...roll-in!
Author(s)
Zectorarchitects
Carsten Jungfer, Norbert Kling
Client(s)
City of Dessau, planning department
Tiefbauamt
Competition team
Carsten Jungfer (DE)
Norbert Kling (DE)
architect urbanists
Europan 10 Dessau
winner
2009
The idea is to help the city of Dessau-Rosslau to redefine the core of the city. Based on concepts such as upgrading, densification and linking, ...roll-in! provides a matrix of triggers which initiate a process of urban transformation on various scales. The “red carpet strategy” is a program-driven approach, where heavy traffic is replaced by a range of spaces that are “rolled” into a new public domain, accommodating an inclusive range of urban activities. The “carpets” consist of both temporary and permanent elements, depending on the location and intervention type. They are anchored either to existing buildings or to squares, which act as backbones and provide the required services. The scheme builds on an ongoing process of urban restructuring, which is a response to significant economic and demographic changes in the region.
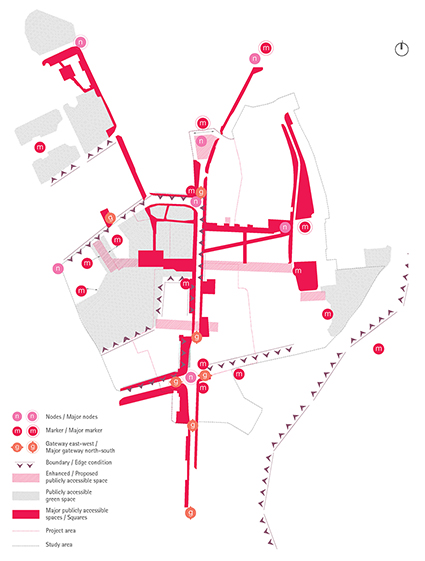
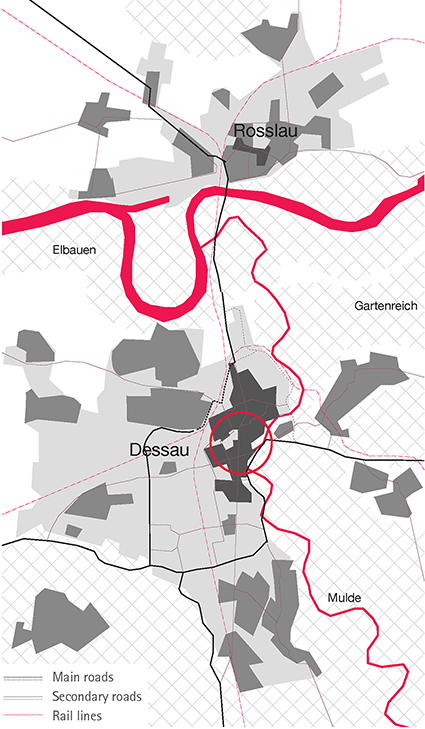
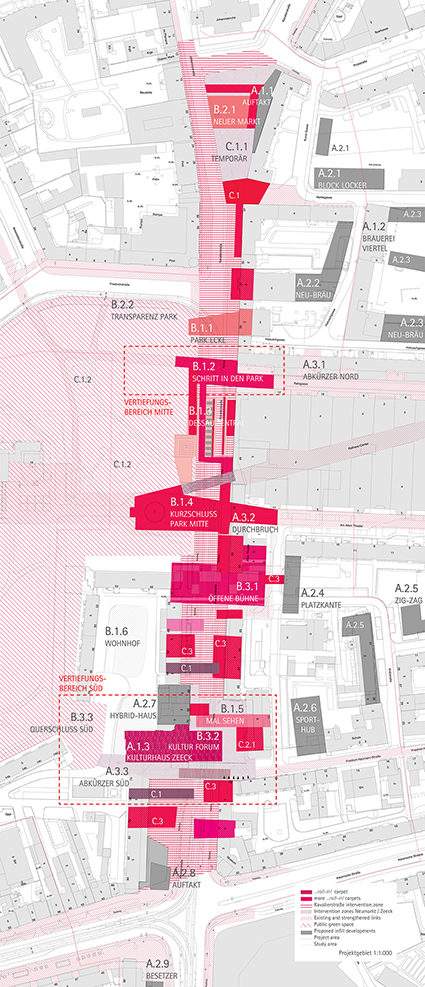
2010-2018…
Following the competition the winning team was invited by Dessau's planning department to present their competition entry. This first meeting allowed them to develop some initial ideas further, resulting in a second discussion and presentation with the planning department and city representatives in late 2010.
In early 2012 the architects were commissioned to develop a concept design for the restructuring of Kavalierstrasse and its adjacent public spaces. They teamed up with cpb Landschaftsarchitektur and StadtBahnGestaltung to form a multidisciplinary team. In the meantime, Dessau city had produced research on traffic parameters that fed into the process: The concept was to include ideas for a new tram interchange on Kavalierstrasse. The concept development resulted in the production of a report and an initial concept plan. This initial concept was presented and discussed in 2013 with representatives of the city council and Dessau's panel of design advisors (Gestaltungsbeitrat). The public was invited to comment on the initial proposals.
The project for the restructuration of Kavalierstrasse had for new objective public spaces. The proposal combines process-orientated with design-focussed elements. The site is conceptualised as two superimposed organisational systems, and as providing special potential as a result of this condition. The project stretches from a newly created square to the North, along the city's central public park and towards the southern main junction with it's heritage of socialist urbanism. Two types of "fields" are inserted at irregular intervals along the route, supporting either commercial or social and communication activities: The "Flexi-Fields" are commercial in nature and allow temporary uses, such as a market stand or information stand etc. They operate as either independently, or they are linked to the adjacent shops. And the "Action-Fields" are orientated towards communication, leisure, fun, or just being there. These fields might be adjusted or changed after a few years.
New crossings are provided, most importantly between the central mall/ historic town centre and the park. The integration of a new public transport hub and improved cycle infrastructure will make the centre more accessible.
In 2014, following the approval of the concept by the city council, the team was commissioned to produce detailed designs for single interventions and situations. In late 2014 it was decided to place the new Bauhaus Museum in Dessau on the northern corner of Stadtpark, which is adjacent to Kavalierstrasse. The museum is scheduled to open in late 2018. The location of the new Bauhaus exhibition space in the park will add a major cultural anchor point to the site.
Currently, the project is subject to public presentation and debate. Construction phase is planned between mid 2017 and end 2018.
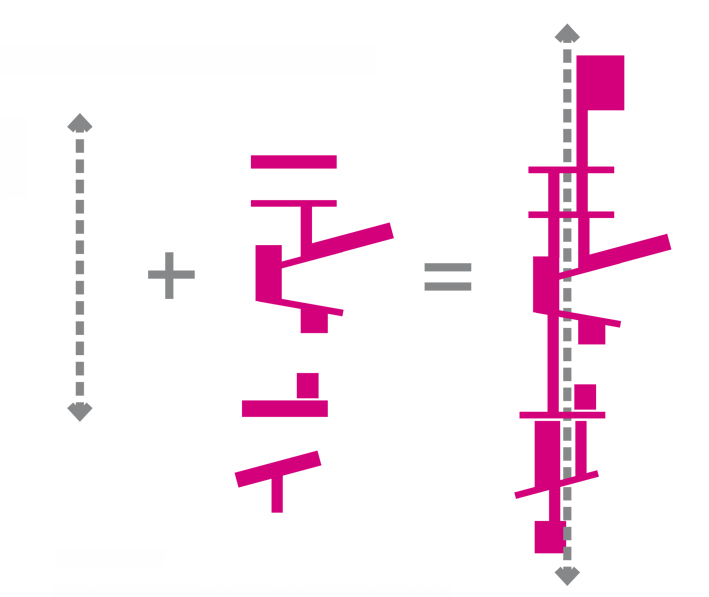
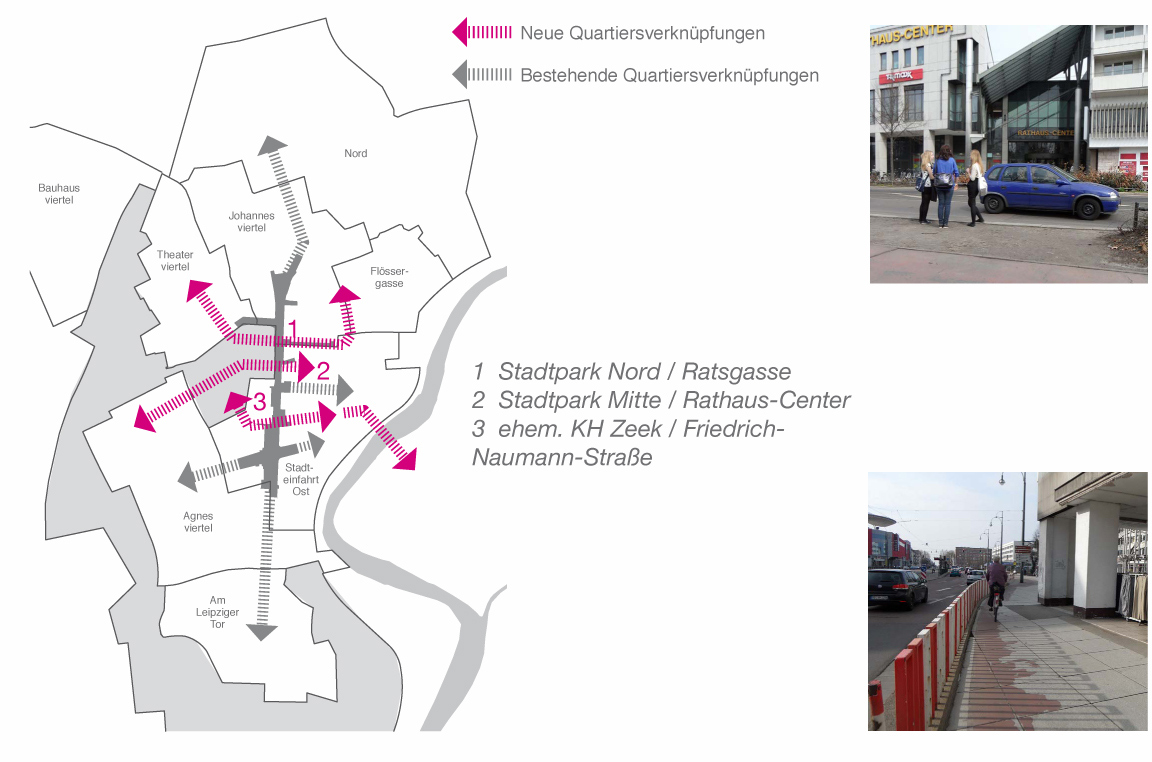
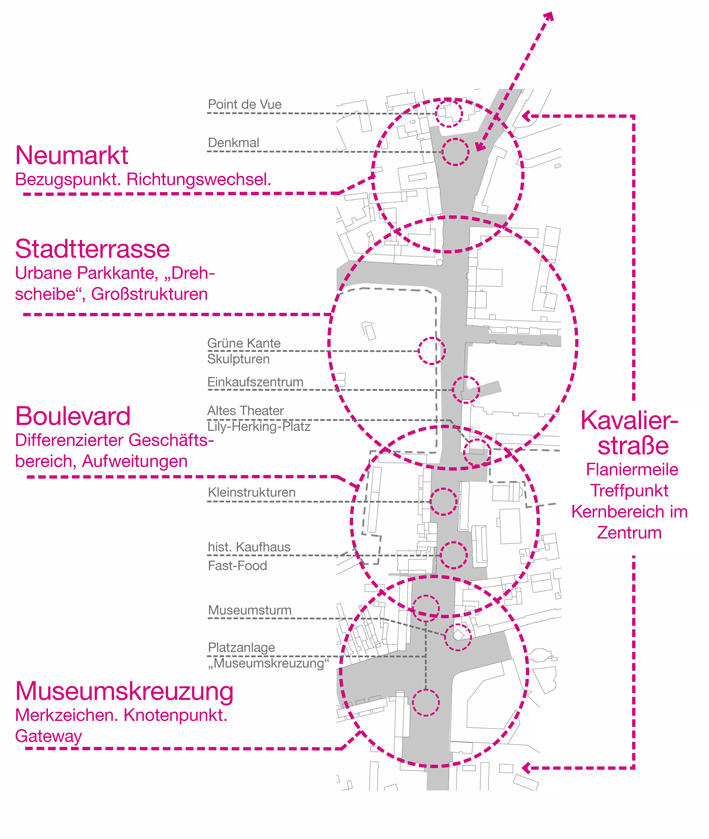

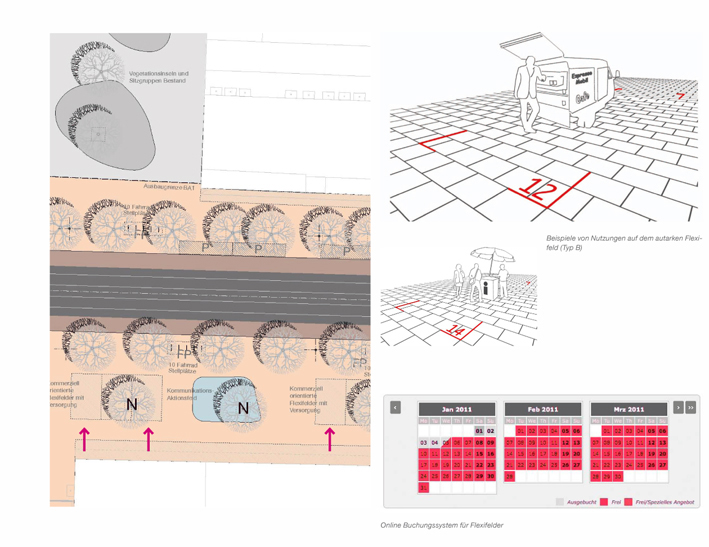
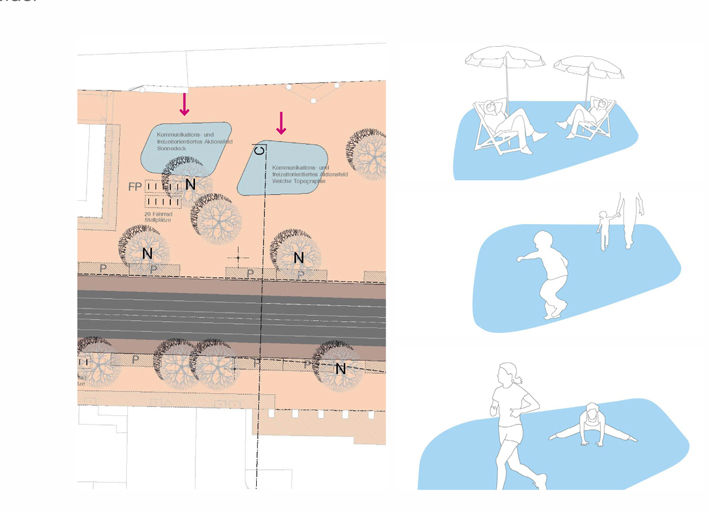
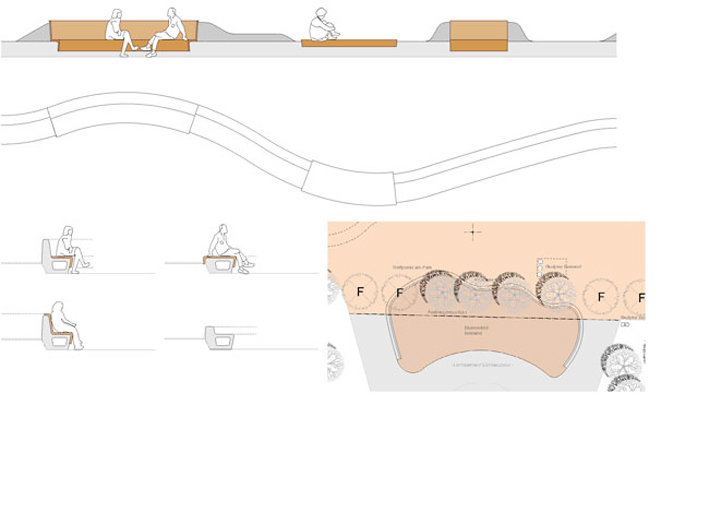
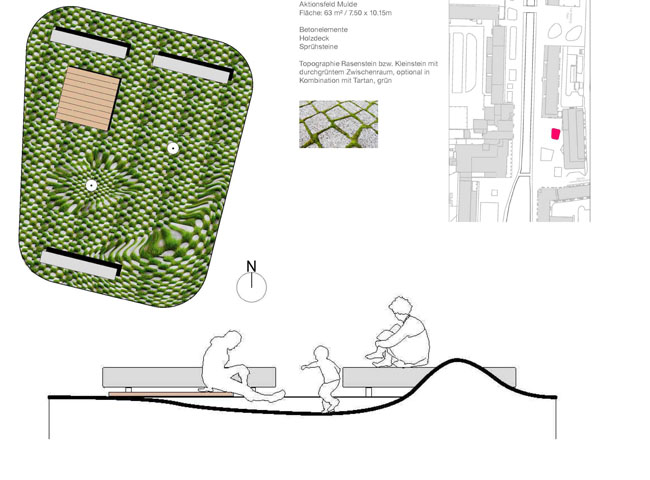
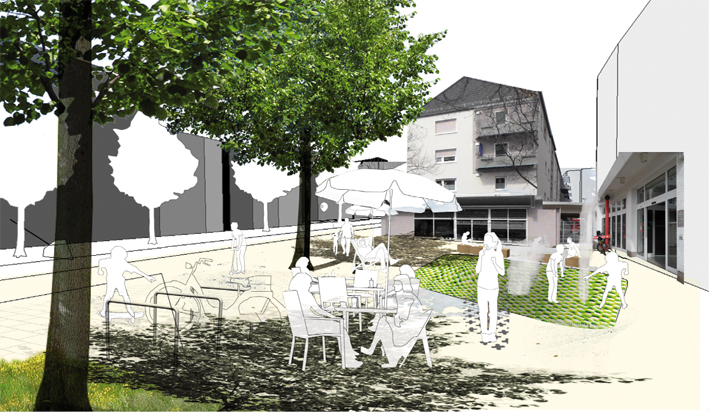
This project is connected to the following themes
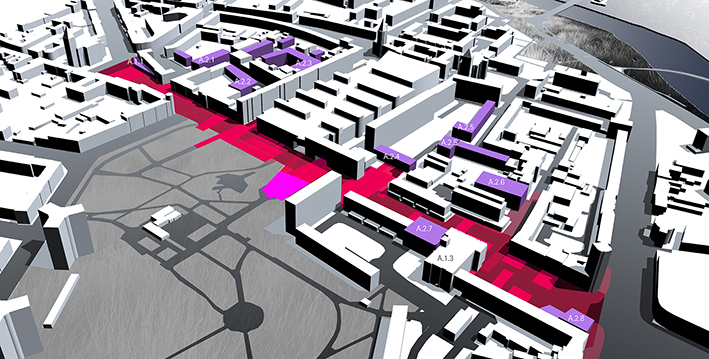
Mobility - Social Fields
The transformation of the former interurban street into a new type of urban boulevard provides an opportunity to overlay the linear space with transversal programmes, linking in with both local scale and wider activities.
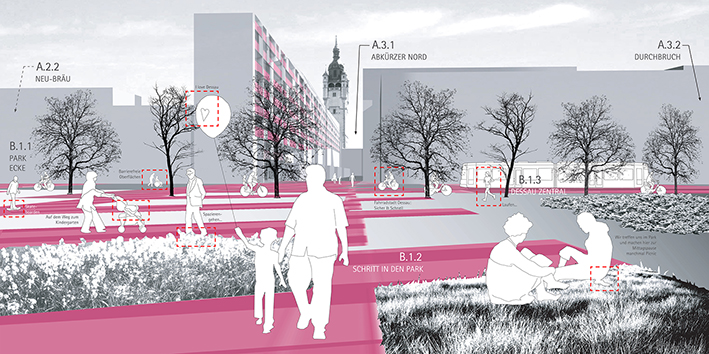
Shared spaces - Link - promenade
In order to reshape and revitalise Dessau town centre, the project proposes to restructure the overcrowded roads and transform them into sequences of public spaces associated with programmes and stimulating urban activities.
