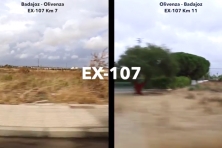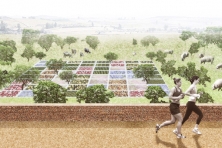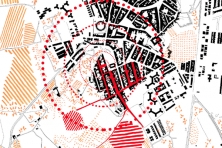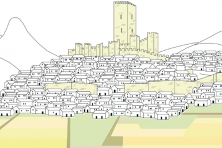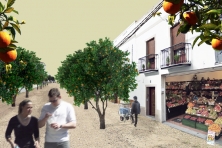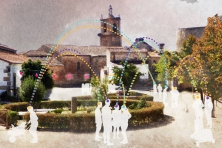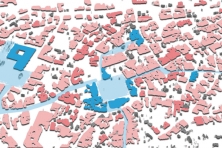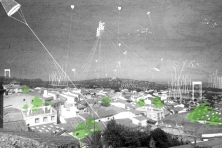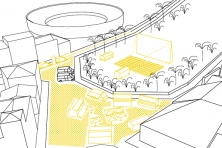E13/E14 - INTER-SESSIONS FORUM - Badajoz (ES) - Workshop
10-13 Oct. 2018
As a preamble to the Europan 13 Forum of Results in Badajoz (ES) in October 2016, Europan and the Junta de Extremadura proposed the E13 Winning Teams (winners and runners-up) to gather for 4 days to consider and design scenarios on the session topic –"The Adaptable City"– applied to 3 urban contexts in the region. Three urban situations were proposed for the workshop, all three located in 2 nearby towns – Olivenza (with 2 sites) and Valencia de Alcántara.
The scenarios were presented during the Forum of Results in the late afternoon of Thursday Octobre 13th, bringing to light their relations with the winning ideas.
Architecture to the Rhythms of City and Nature
In a region like Extremadura, with almost 75% villages of less than 2,000 inhabitants, the city-nature relation is everywhere. Nothing can be done without considering the presence of the rural environment, which has generated enough activity for the urban poles to develop. Still, along the years, the influence of the countryside has gradually (if not drastically) vanished, impacting on the urban spaces which therefore were deserted. So how to regenerate the urban structure through the revitalisation of urban fragments? How to consider today the limit between city and countryside? And how to take back the urban space through new rhythms and uses?
WORKSHOP SITE 1 – OLIVENZA // ACUPUNCTURE
How Can The Revitalization Of Urban Fragments Induce A Larger Regeneration Of The Urban Structure?
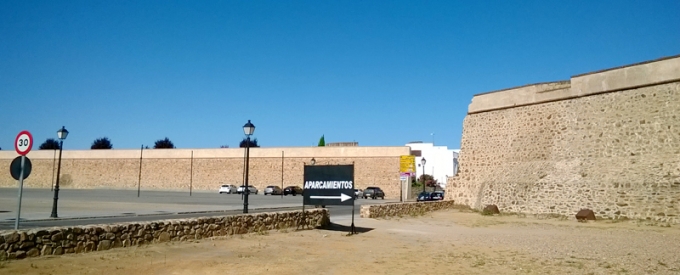
Olivenza is a small rural town located approximately 22 km South of the provincial capital, Badajoz, and 10 km from the Portuguese border, in an agricultural territory marked by rising unemployment and a shrinking and aging population. The first workshop site proposed a large intervention area covering the historical city centre and its outer edges. Starting from a selection of existing buildings, partially vacant or in need of repair, the participants were asked to reflect on how the town might attract new populations and uses while preserving its local heritage. More precisely, the idea was to explore how to modify the program, use and adaptability of certain sites in and around Olivenza, such as the bus station area —a problematic collection of autonomous fragments consisting of a partially vacant community centre, a series of empty warehouses and an outdoor amphitheatre— or the San Francisco bastion site —a former convent partially occupied by an olive oil mill today— so as to establish the necessary conditions by which these locations might become elements of connection and urban activation in the future development of the city.
After a collective discussion following the initial site visit, 3 teams differing in size and nationalities were formed based on 3 distinct approaches to the site problematic: how to reconnect the spatial and social fabric through a strategy of urban acupuncture; impact of car traffic and road infrastructure on the future equilibrium of the region; and how to re-articulate the territorial and urban scales of Olivenza through a focus on landscape and its unique local heritage as a social and functional structure to be reclaimed. A common thread linking all three proposals is the conviction that any intervention on the proposed sites or buildings needs to be first understood within a larger framework: territorial, urban, historical, ecological, and temporal.
Click on the images to see the projects
Project 1: New Polarities
Project 2: re EX-107
Project 3: Dehesa azul
WORKSHOP SITE 2 – OLIVENZA // CITY & NATURE
Which Limit Between City & Countryside?
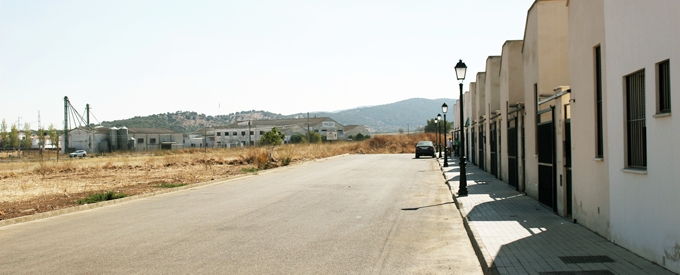
The site South of Olivenza includes the extensions of peripheral housing districts in direct contact with the nearby agricultural fields. The landscape looks like a flat land with green scars and is made of valleys running towards Lisbon, linking the waters of Olivenza to the Atlantic sea; hills and towers act as high points “controlling” the territory until the limit of the horizon, while large “enclaves” –cloisters & arenas– are embedded in the historical limits of the bastion elements, inducing a (non) dialogue between the open agricultural land and the mostly residential outer edge of the city.
The group had to develop scenarios to create an interface between build town & agriculture, without preventing the residential extension but including it into the agricultural natural landscape. Three topics rose from the reflections and subsequent questioning:
- Complicity of Topography and Water – Olivenza’s permanent defence condition forced the valley-town to build up to the sky –with highpoints for control– as well as dig down to the underground –with water for survival. How to bring back the element of water as an identifying element to Olivenza?
- The Limit as an "objet trouvé" – Olivenza’s existence had to rely on protective limits. Historically, it is a concentric city of defensive rings. The historical limits –walls, bastions, gates– have lost their protective role though and were converted to elements of Olivenza’s major public spaces –squares, streets and destinations like the bull fight arena. Today the outer edge of the city however is a “non-existing wall” – a result, not a plan. How to turn this accidental relation into an added value for the city and the countryside?
- 100% Coexistence and 0% Interaction – The accidental condition of the outer edge shows a purely physical proximity with a painful absence of interaction, opposing the historical role of the limit: the old walls were 100% interaction, physically protecting the city and guaranteeing a survival that was as substantial as water. How to re-establish the power of the limit as a connecting medium?
Through a rereading of the past our three “obsessions” discovered a wonderful “already there” to offer new pathways to Olivenza’s future.
Click on the images to see the projects
Project 1: Meet Macarena
Project 2: A New Connecting Wall
Project 3: Show Me The Water
WORKSHOP SITE 3 – VALENCIA DE ALCÁNTARA // USES & RHYTHMS
How Can Urban Rhythms Be a Motor for Urban Reappropriation?
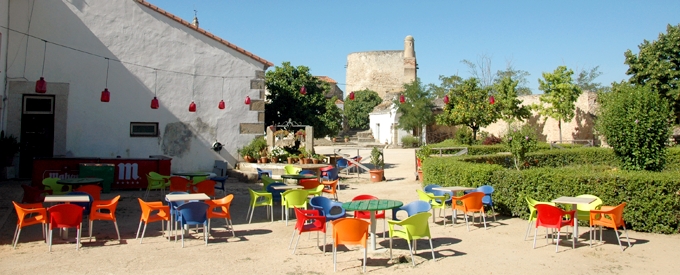
“How Can Urban Rhythms Be A Motor For Reappropriation” was the question for Valencia de Alcántara, a rural town of roughly 6,000 inhabitants, 80 km West of Cáceres and North of Badajoz. The spatial opportunities were very clear, as the Junta de Extremadura asked for inspiring concepts for the city as a whole and especially for a number of vacant or largely underused buildings in the centre – a former slaughter house, a cultural centre, a foundation buildings almost in ruins, and the fortress that overlooks the town.
The rhythms were to be found in the imbrications of scales, from the architectural to the urban and regional, against the backdrop of elsewhere also well-known problems, such as a declining economy, the rural exodus, the demographic change and the question of the future of agriculture. The teams tried to engage dynamic interactions between the conceptual approach, the local situation and the different actors & stakeholders, and to transpose them in a storyboard, from macro to micro scale, and vice versa.
Click on the images to see the projects
Project 1: The New Local System
Project 2: The Curious Case of
Valencia de Alcántara
Project 3: Harvest 4.0
Project 4: Cultivating a Network City

