A wall of housing
Author(s)
NIETO SOBEJANO ARQUITECTOS
Enrique Sobejano (ES)
Fuensanta Nieto (ES)
Client(s)
Junta de Andalucia
Dragados y Construcciones, S.A.
Competition team
Enrique Sobejano (ES)
Fuensanta Nieto (ES)
Elio Garcia (ES)
Europan 4 Sevilla
winner
1996
The architects began with the recognition that the development of the modern city had been arbitrary, characterised by a hybrid mix of uncontrolled and illegal house-building, social housing blocks and transport networks. This mixture generated specific conditions for the city to create or restore urban order.
The site consisted of three heterogeneous elements, which made it impossible to create adequately protected open spaces; that is why the project concentrates forces and proposes a single horizontal building, running alongside the motorway. Divided into five L-shaped arms, each varying in length to adapt to the site's triangular shape, this bar generates a series of courtyards and interior gardens open to the existing city.
The housing is partly made up of duplex units accessed via galleries. The single-level units are serviced by corridors designed as communal spaces opening onto protected interior areas.
The project aims to create a powerful signal that combines urban identity at the territorial and motorway scale, and protected domesticity at the local scale.
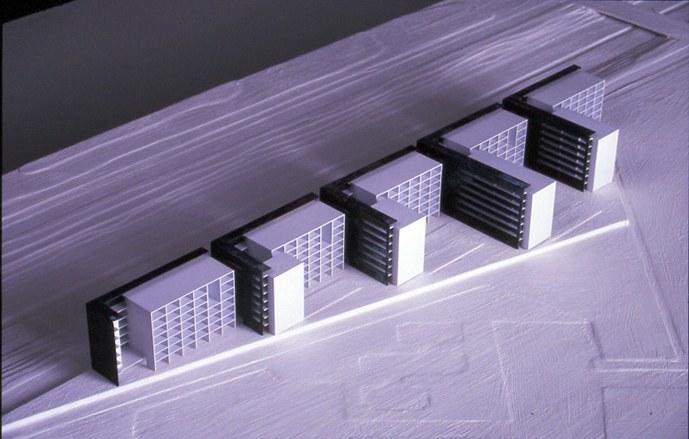
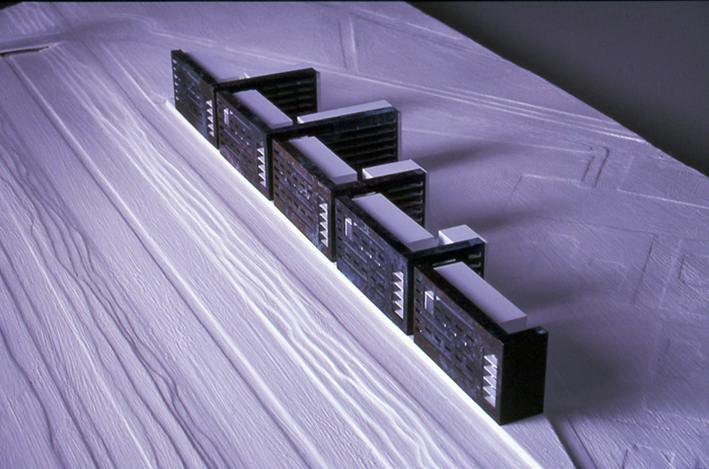
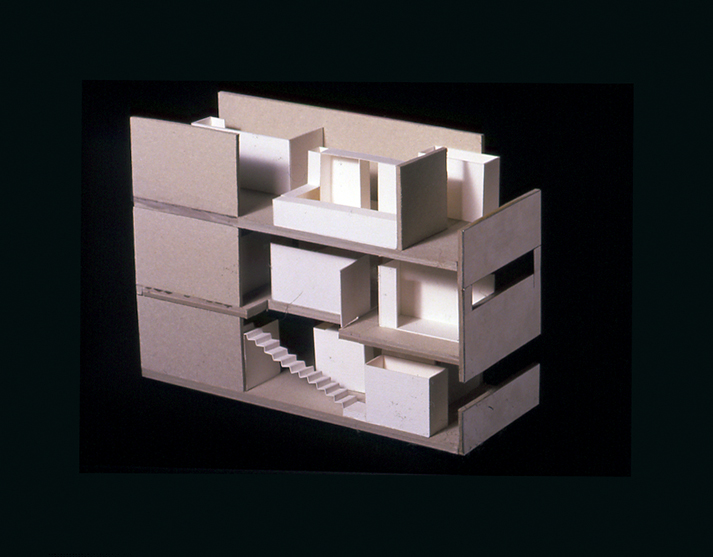
1996-1998
The design specifies the new building's volumetry in alignment with the expressway on a site with abstract geometrical proportions and specific infrastructure-related conditions.
To meet the city's demand for a strong district identity, the team retained the competition concept by designing the rear of the building as a single facade viewed from the expressway, which also acts as a sound and sight barrier for the apartments. The building was to provide an interface between the fast pace of activity outside and the slower and more measured rhythm of the residents.
In March 1997, the architects were commissioned to design the 174 housing units and the car parks. The basic project was refined and fine turned. To meet the draconian requirements dictated by the sound pollution generated by the road, the architects designed the rear facade as a protective skin. It encompasses a project very similar to the competition design: Five L-shaped buildings, perpendicular to the expressway, and a series of communal interior gardens.
It is predominantly built of prefabricated rust-red concrete panels.
Along this protective barrier run the access galleries to the duplex units: semi-communal spaces, providing a transition between the quiet, intimate interior spaces and the communal, noisy exterior spaces.
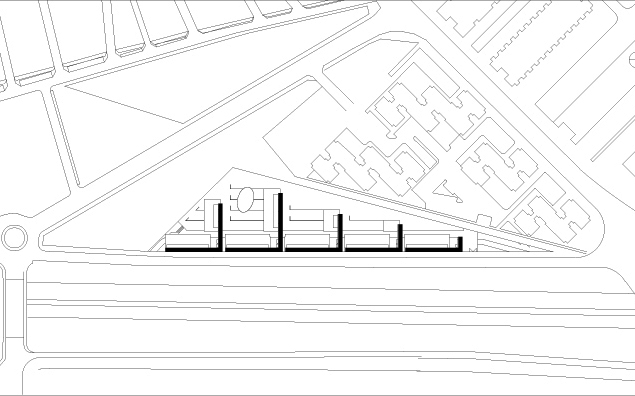

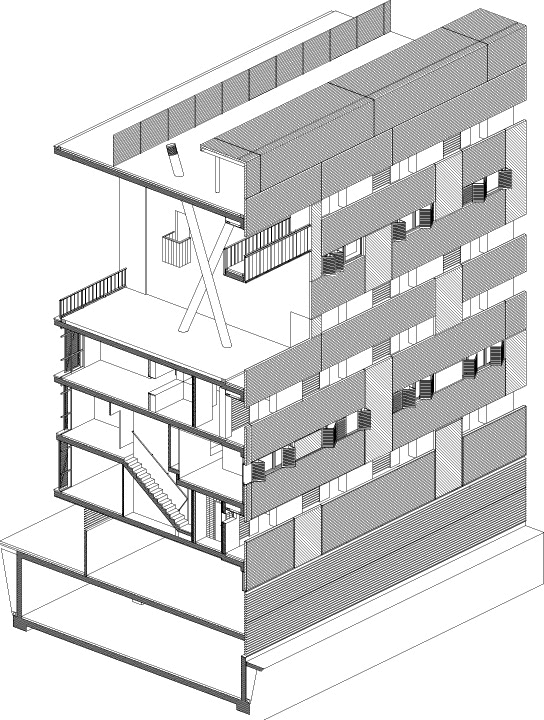

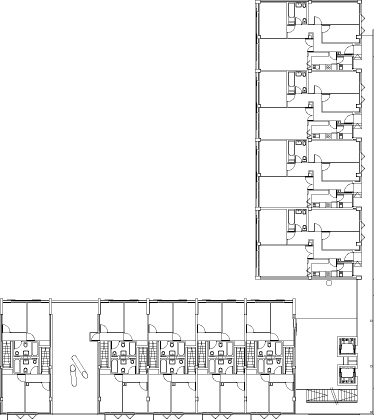
1999-2002
The final construction precisely reflects the original concept: a strong urban symbol, a single large red facade. The strength is conveyed by the complex composition of the surface: a sense of light from the vertical fissures that separate the different buildings; transparency of distribution from wide vertical openings containing the stairways; dual-aspect due to the cubic voids containing the social spaces; horizontally accentuated through the alternation between the lines of galleries and the lines of apartment windows.
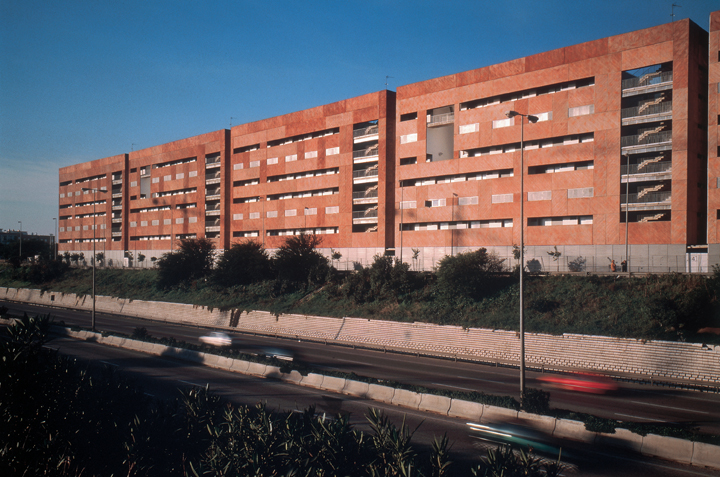
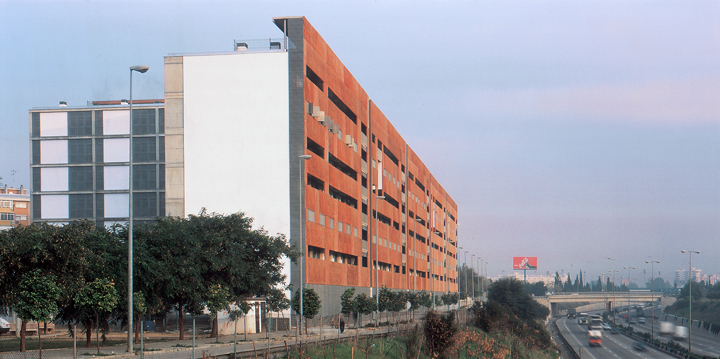
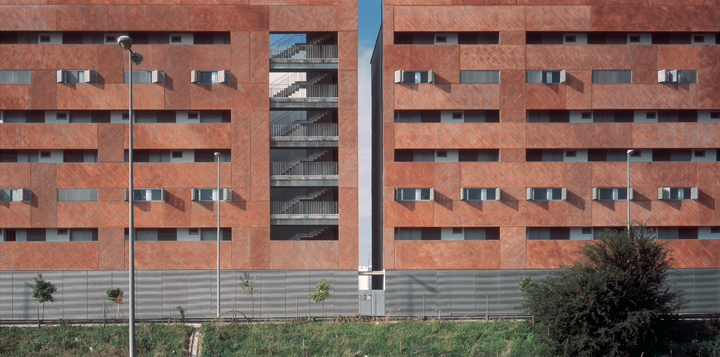
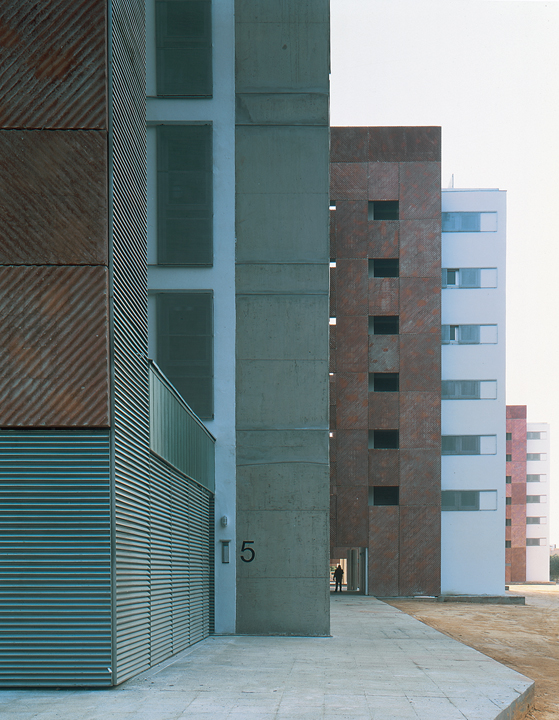
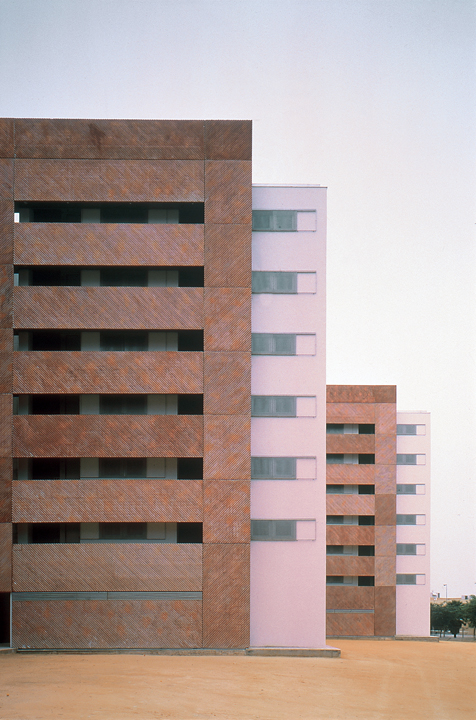
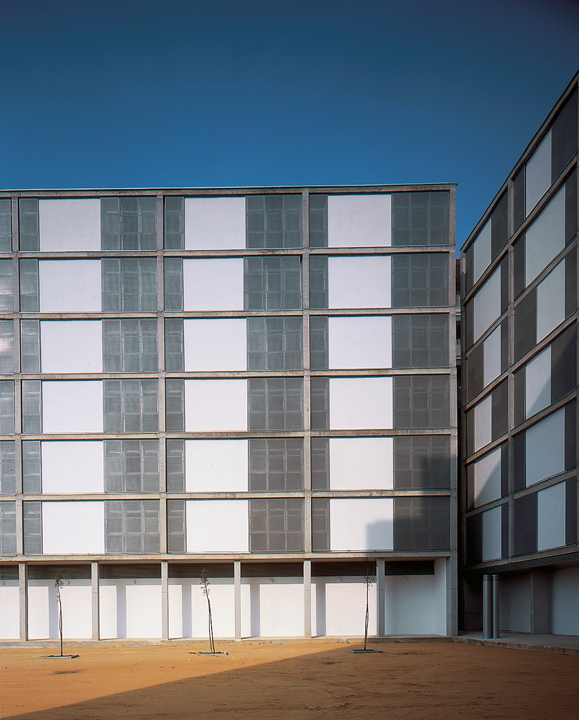
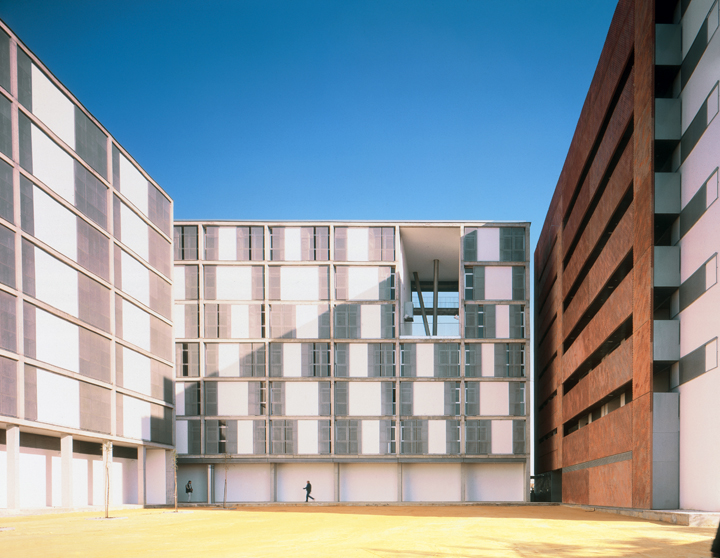
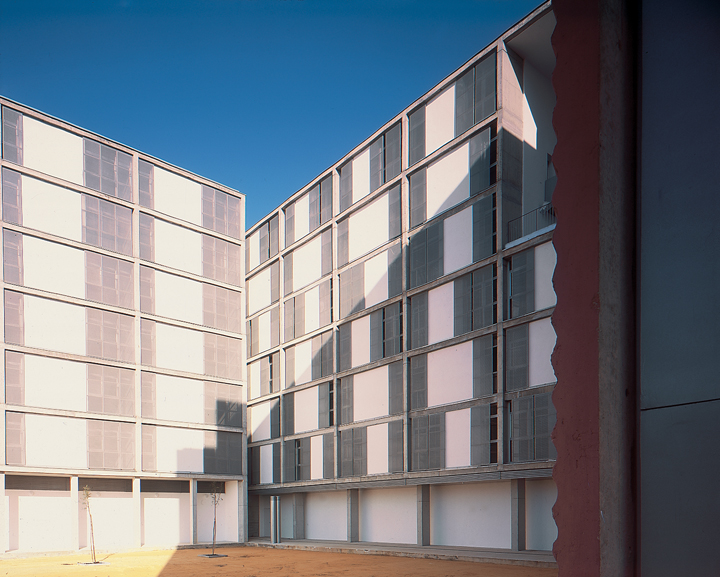
Site informations
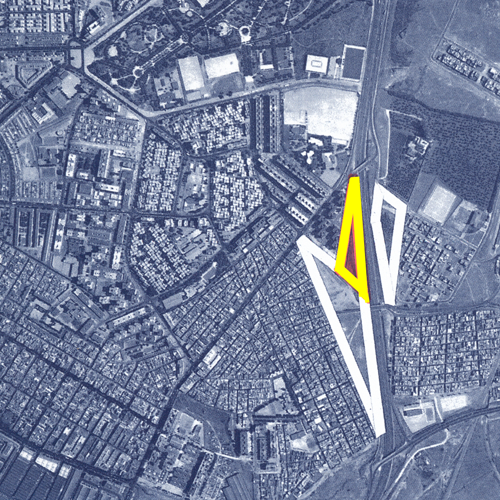
Sevilla
Synthetic site file EN