Dwell"in"g
Author(s)
2C+dG
Isabella Cipolla (IT)
Luigi Coccia (IT)
Carlo Di Gregorio (IT)
Client(s)
City of Pescara
PIC URBAN II management Authority
Luigi COCCIA (IT)
Isabella CIPOLLA (IT)
Carlo DI GREGORIO (IT)
architects
Pina DI FILIPPO (IT)
Anna Rita MALAVOLTA (IT)
urban planners
Roberta Di Ceglie (IT)
landscape architect
Rossella SANSONI (IT)
Giuseppe DE CATA (IT)
graphic designer
Europan 7 Pescara
winner
2003
The project idea consists in the arrangement as a part of the right bamk of the river Pescara, along which the realization is proposed of low density residences and spaces for music.
Original traces of fields constitute the skeleton of a low density project and determine a “primary geometry” of flexible residential spaces, to which is superimposed a system of self-constructed little elements, used for river or farming activity.
The “City of Music” puts itself as element of a new centrality in a sprawling urban reality. This is a great slab that, from the disused industrial area beyond the infrastructure, progressively gains thickness changing into a dwelling ground near the river. Translucent prisms occupied by concert-halls anchor to the slab.
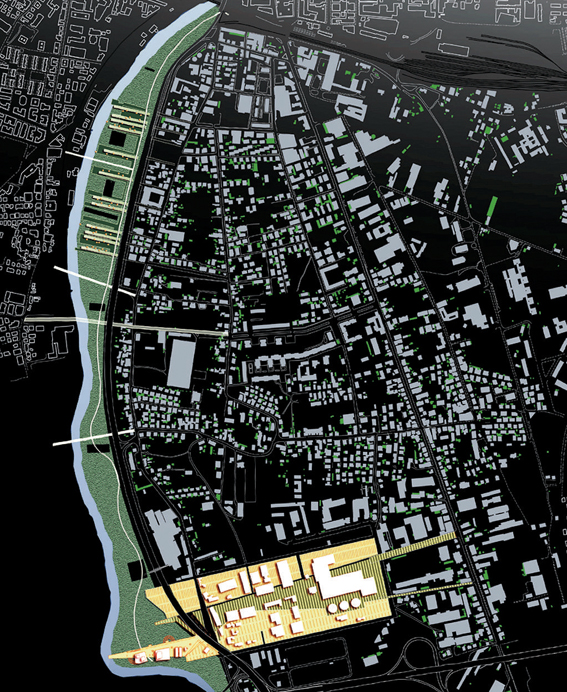
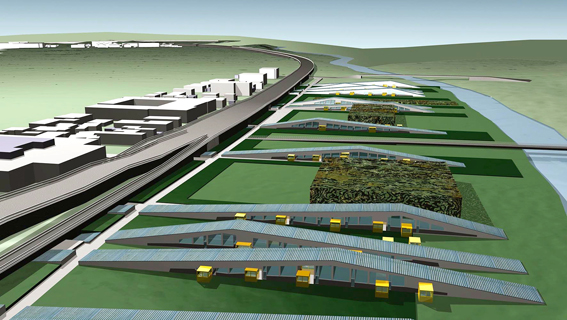
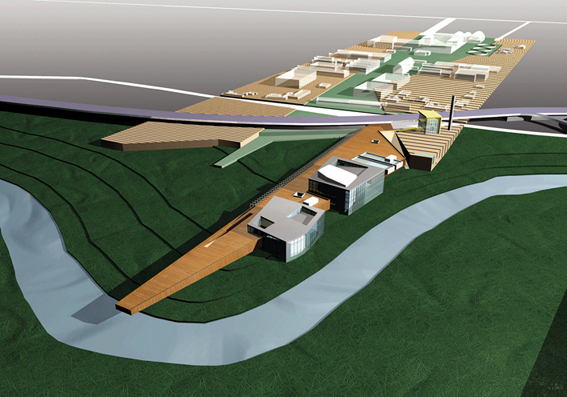
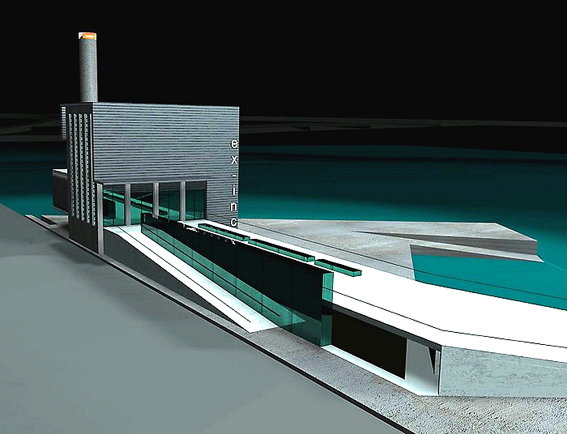
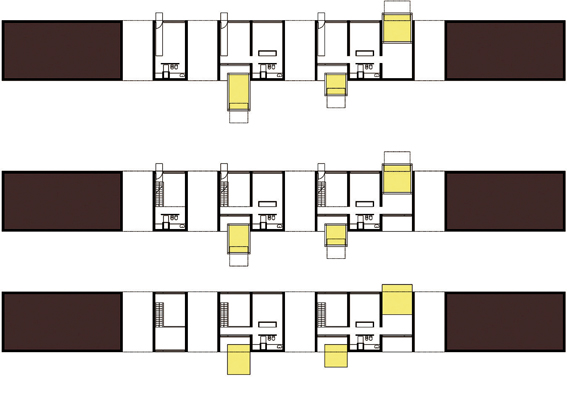
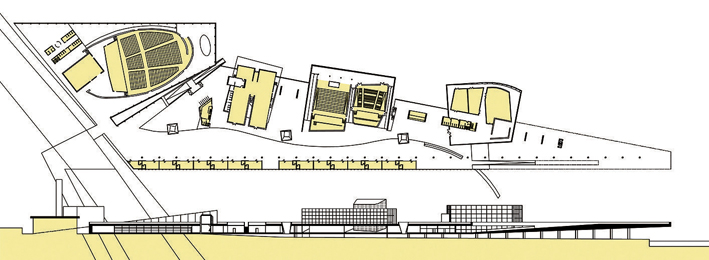
2004-2010
Following the competition, the municipality of Pescara commissioned the winning team to design the “City of Music” on the former incinerator site.
The “City of Music” project takes shape through a system of combined actions. The first act of construction is the building of an embankment above the riverbed to accommodate new structures; this platform – a protection from possible river flooding – creates a difference of level between the natural green space associated with the design of the river park, and the “domestic” greenery related directly to the new amenity.
The design of the ramp, a new “infrastructure” object, generates new spaces for music and multimedia activities inside and outside the former incinerator building: the space under the external ramp houses an auditorium with an adjoining recording room, a music school and rehearsal rooms. The reconstructed volume of the incinerator contains a multifunctional media library.
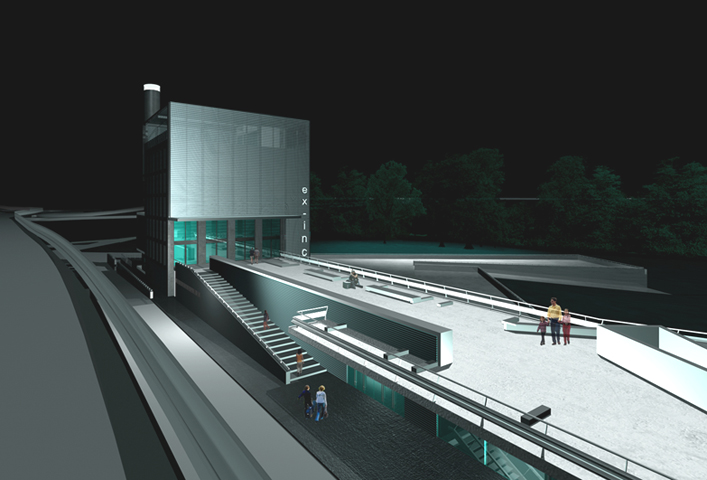
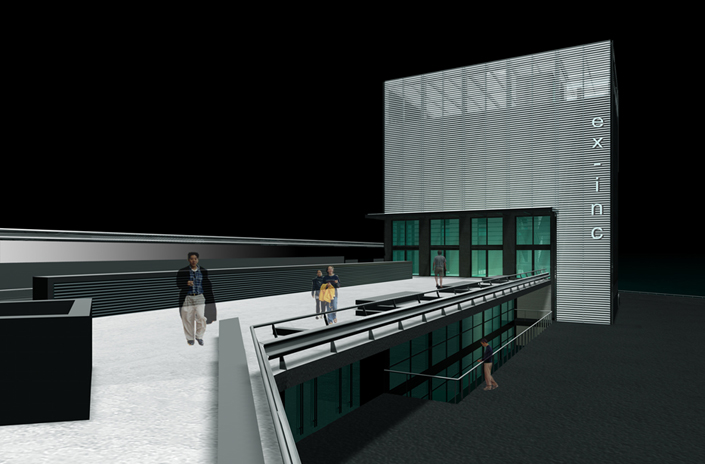
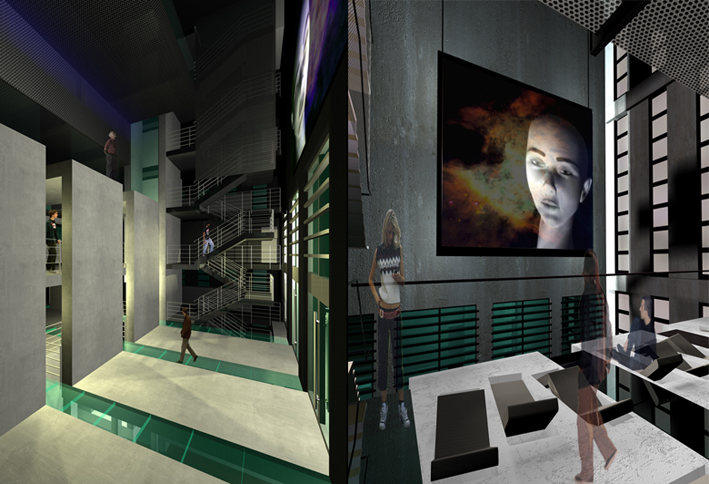
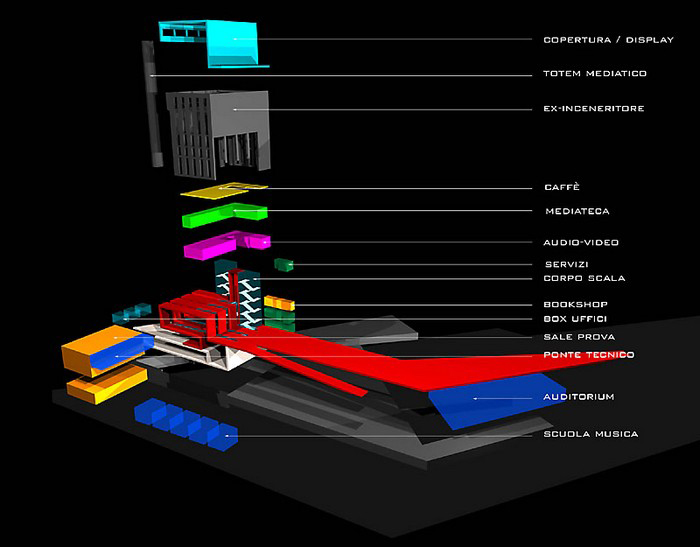
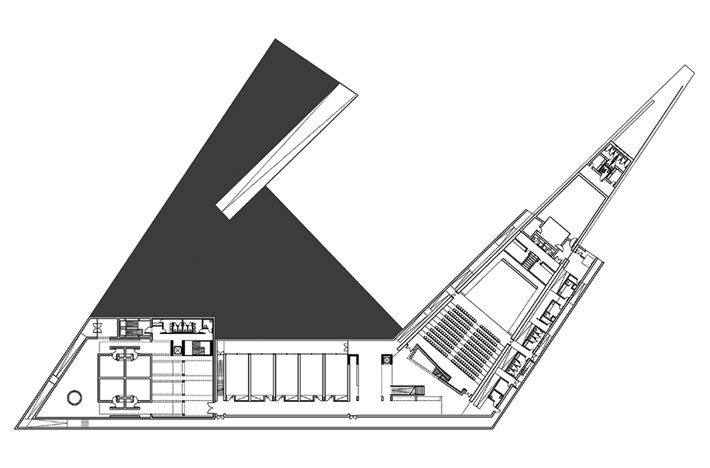
2010-2012
The large internal void can accommodate new functions (rehearsal rooms, offices, dining-events, internet point, space for projections, coffee...), spread over eight different height levels and connected by ramps, stairs and an elevator that passes through the building from bottom to top, as far as the rooftop terrace.
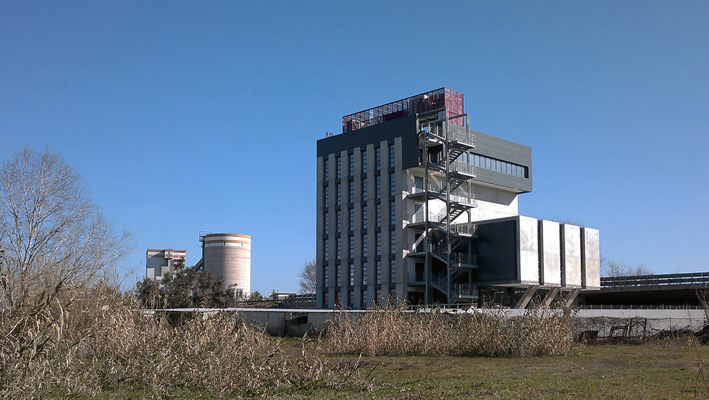
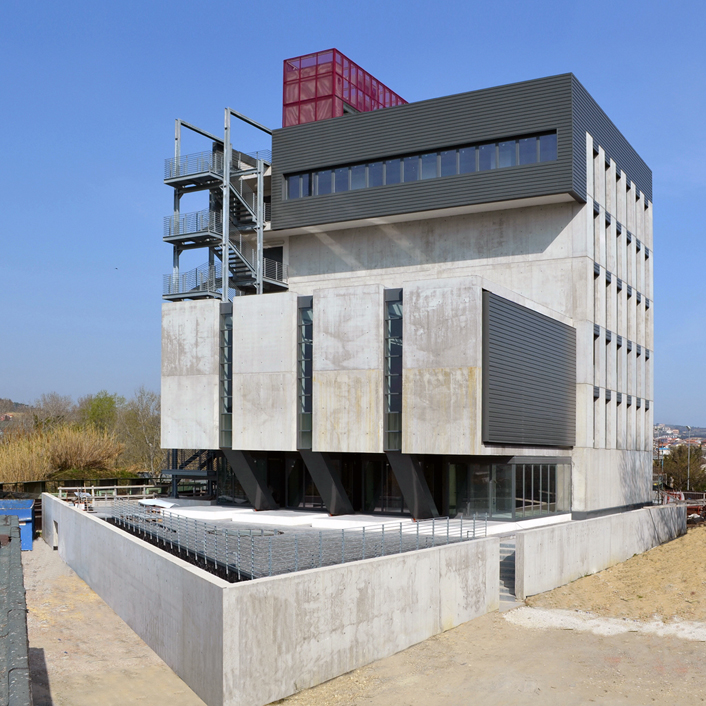
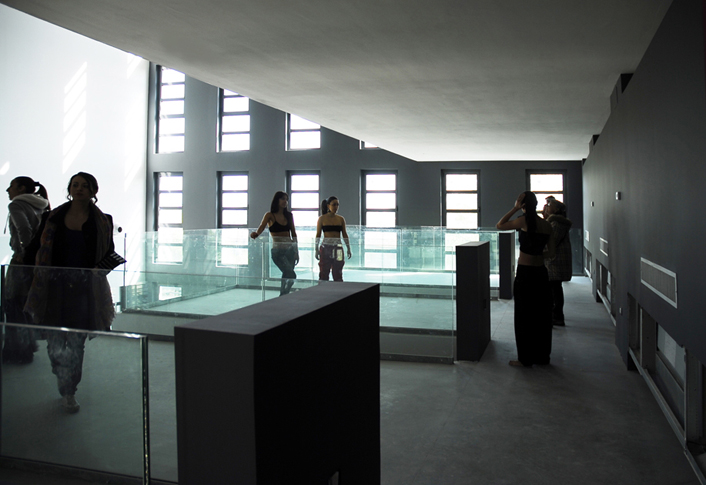
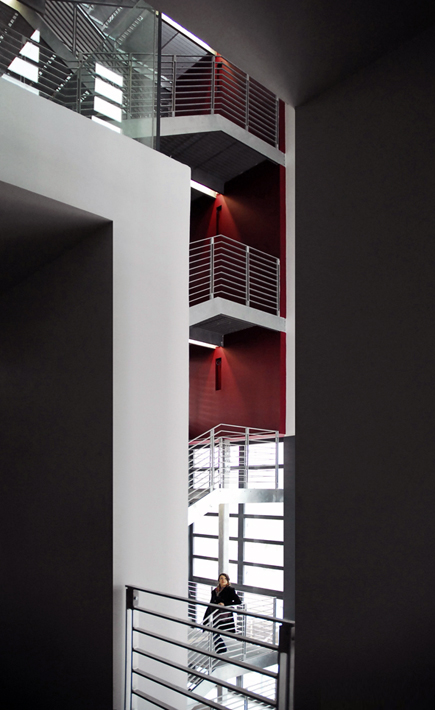
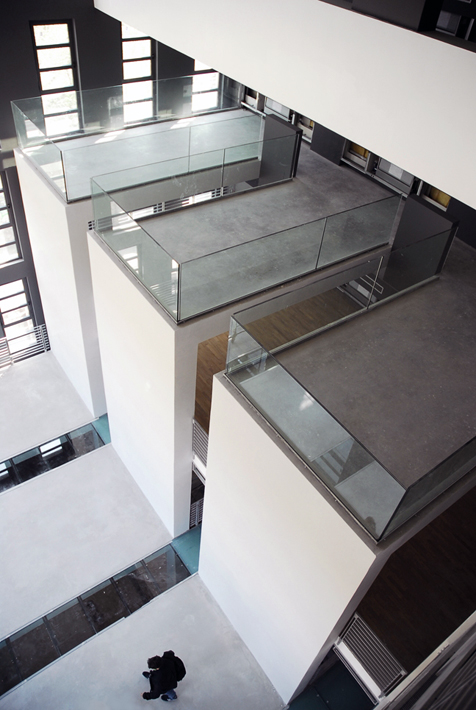
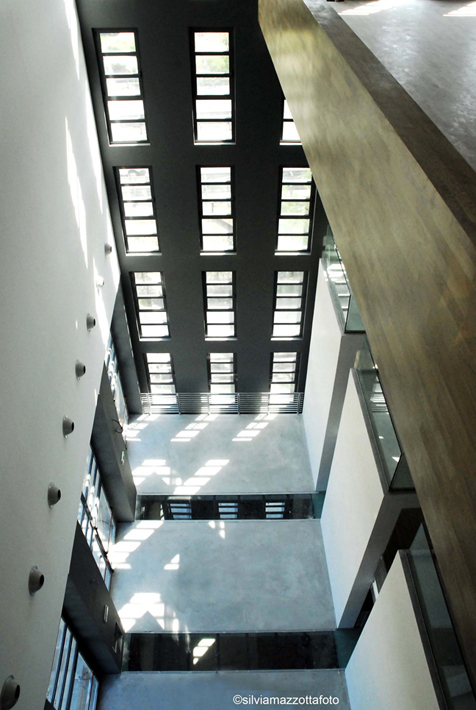
Site informations
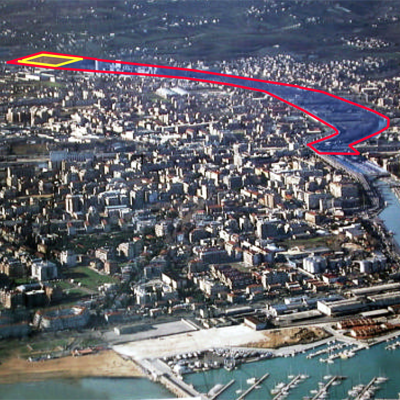
Pescara
Synthetic site file EN
This project is connected to the following themes
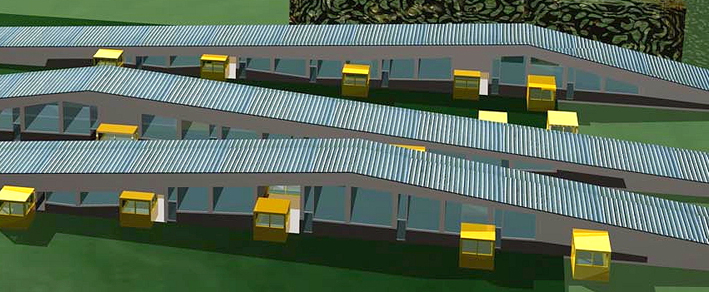
Housing - Ways of life
The sloping, linear structures of the housing are extended by small self-build boxes, transforming the concept of the garage into a space that gives the housing environment a vibrant, contemporary feel.
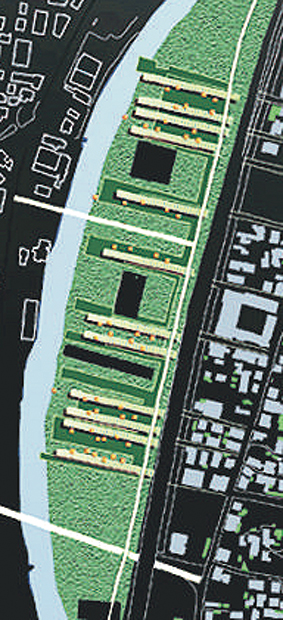
Nature - Hybridity / Juxtaposition
The project develops two hybrid approaches along the river: to the north, strips of buildings emerged within the river park, while conversely, to the south, a strip of parkland is interwoven with the urban fabric.