Vorstadt und Hinterland
Florian SAMMER (AT)
architect
Karolin STREERUWITZ (AT)
designer
Europan 7 Krems
winner
Lerchenfeld´s identity consists of this heterogeneity. Open space is not defined unto its limits: in an atmos-phere of post-industrial and post-agricultural abandon, vague pieces of land lie between denser configurations. They form a “Hinterland”, open towards landscape, providing a wider hori-zon, offering traces of former habitation as leads to spon-taneous, playful appropriation that can turn into habit.
If the nuclear family is the classic suburban condition, in Lerchenfeld a different situation emerges, where an experimentation with typologies foreign to suburbia is possible. A university, newly founded enterprises and commuting from and to other cities provoke an influx of difference. Garage and frontyard, porch and house, terrace and garden, a hole in the fence and the Hinterland behind it are the components that give form to each place. The Vorstadt is densified and its Hinterland is fortified.
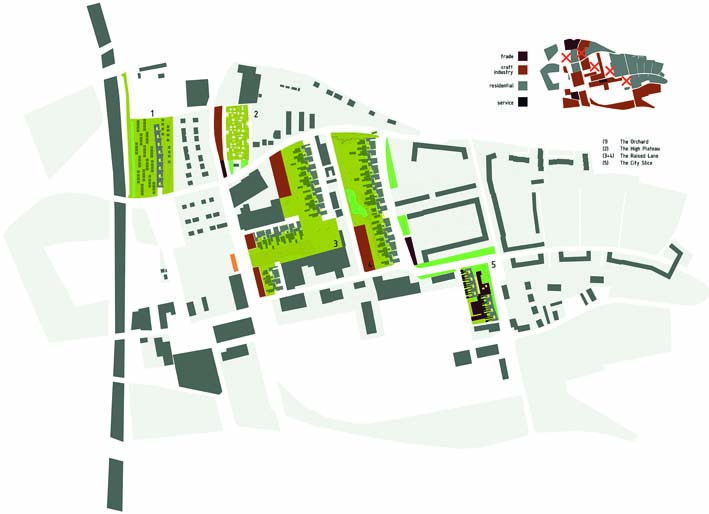
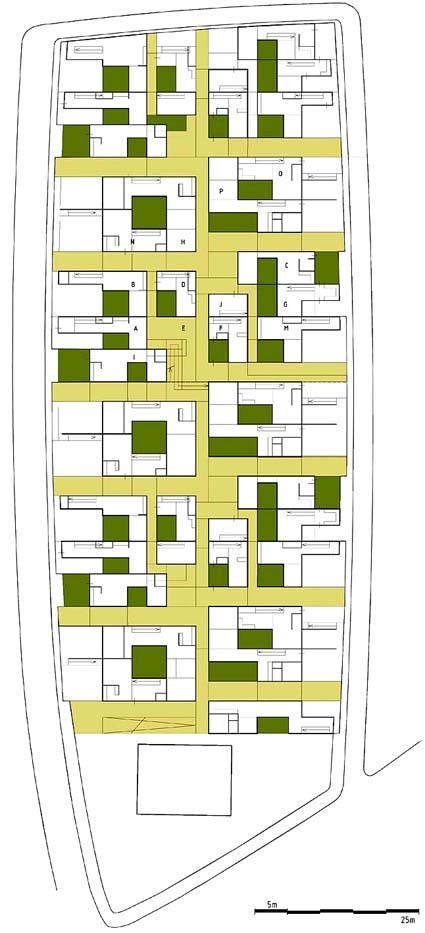
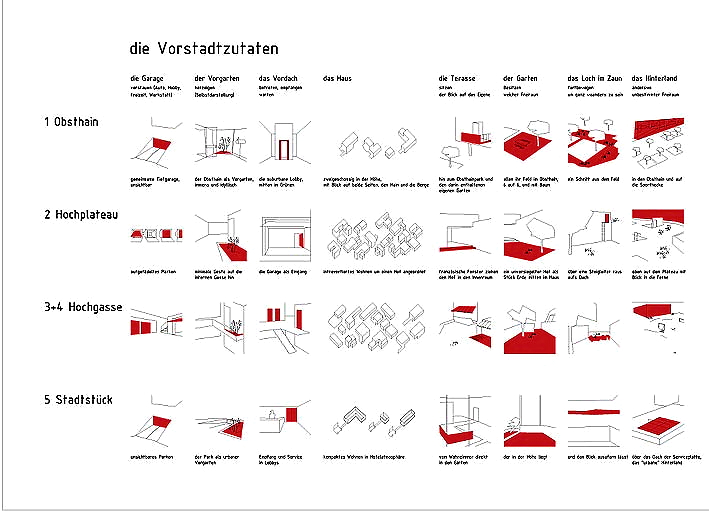
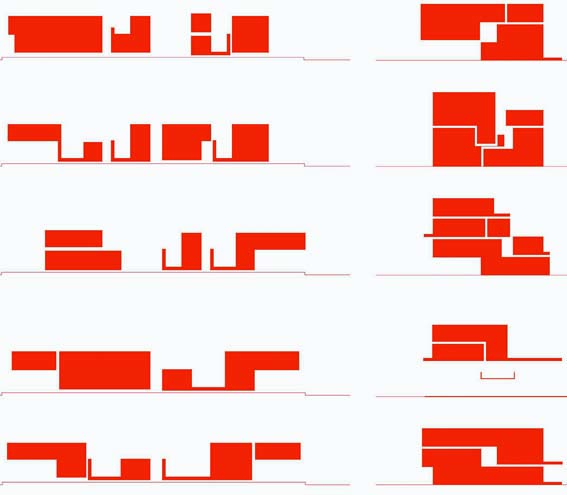
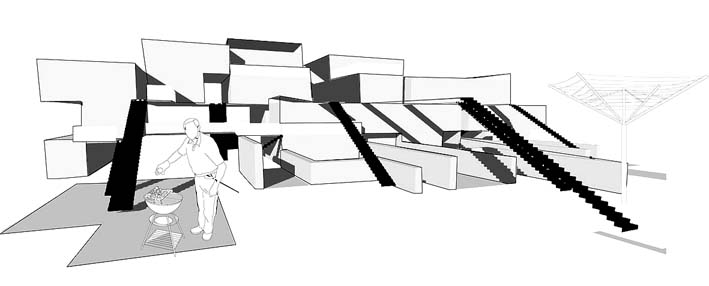

Site informations
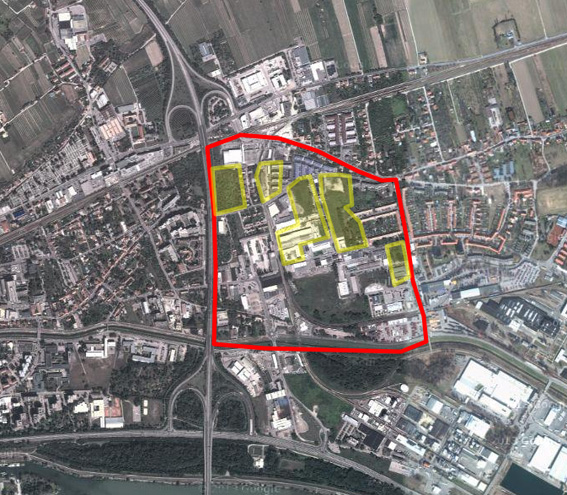
Krems
Synthetic site file EN
This project is connected to the following themes
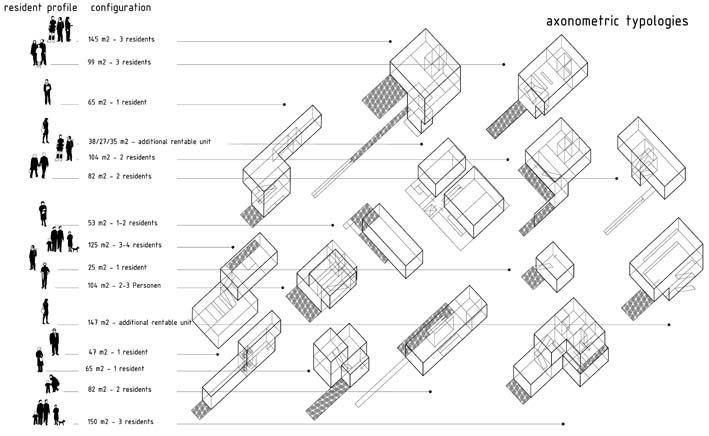
Housing - Community
A range of suburban living elements intensifies two fundamental latent aspirations: to be close to untamed landscape and to enjoy focused social intensity.
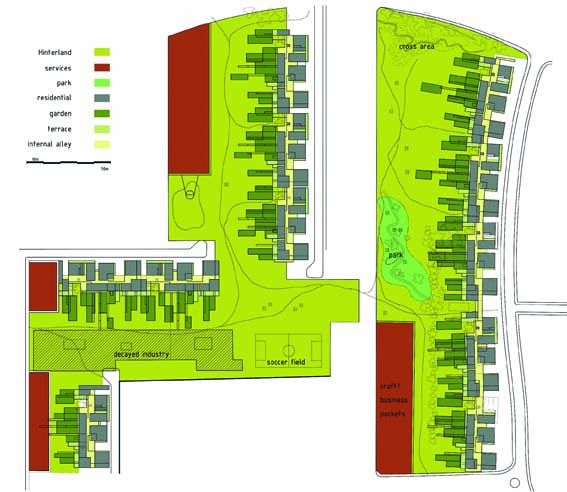
Nature - Hybridity / Juxtaposition
The boundary between hinterland and buildings is gradual, running from a built structure with hybrid textures accommodating free-use spaces with no defined programme.