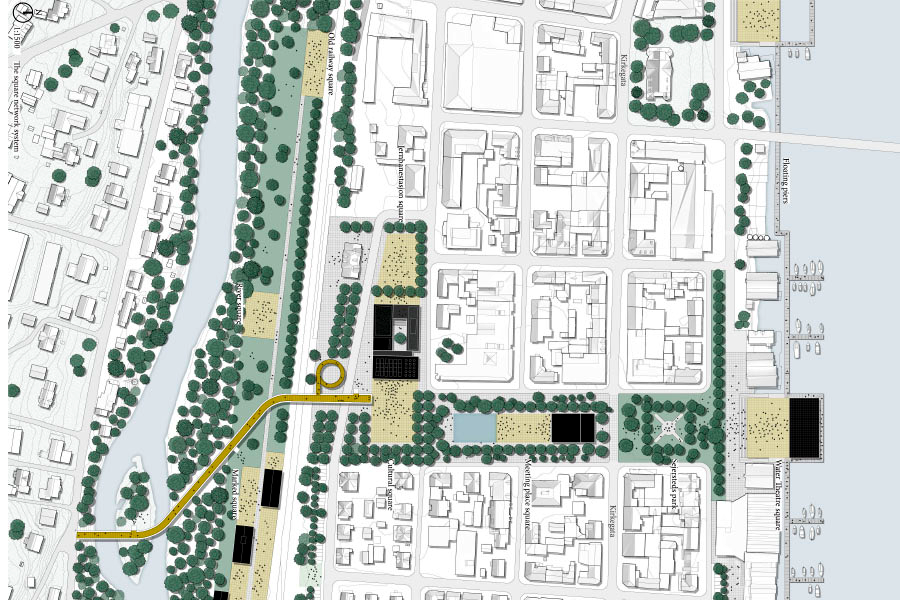LS Levanger "Linking Squares"
Levanger (NO) - Special Mention

TEAM PORTRAIT
INTERVIEW
Click on the images to enlarge
1. How did you form the team for the competition?
The team is a result of a long-term friendship that has its beginning in Lisbon during the years of the Erasmus. We soon realized that we have the same architectural vision and for this reason we decided to start this collaboration with the ambition of being able to communicate our idea of architecture.
2. How do you define the main issue of your project, and how did you answer on this session main topic, Living cities?
For us, the core question was how can the city center be revitalized as a meeting place, reducing traffic congestion and pollution. In this context, the relationship between city and countryside was the fulcrum of our reflection. Our project, LS Levanger “Linking Squares”, aims to find a connection between these two elements while respecting the existing territorial and urban fabric, enhancing sustainable mobility.

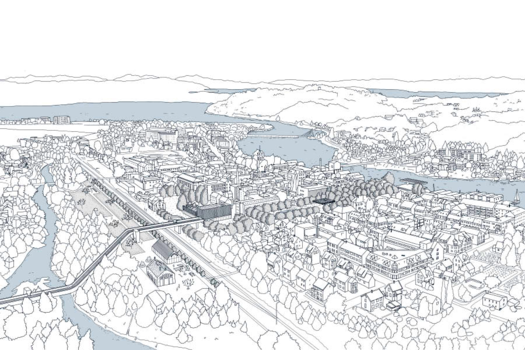
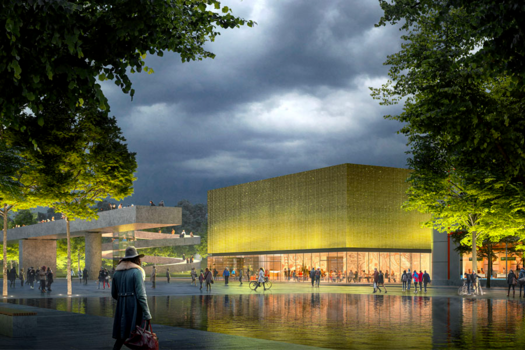
We try to create an organic succession of intimate, protected places with different vocations that creates a unique system capable of revitalizing the entire city and making it once again the cultural and commercial center it once was. A system able to go over the opposition between city and nature transforming marginalized spaces into places of exchange, co-learning and biodiversity.
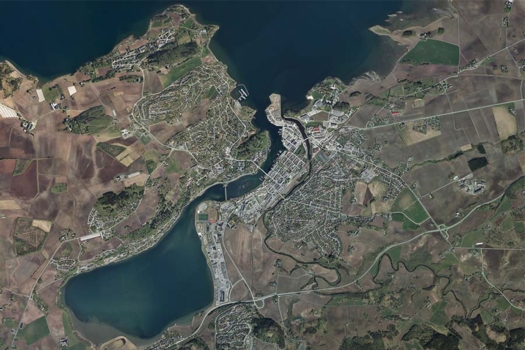
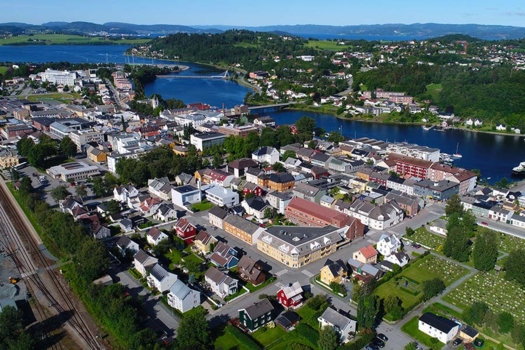
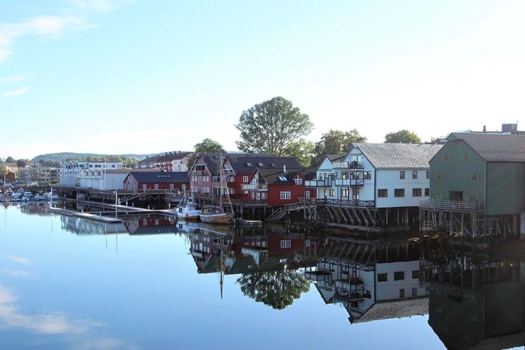
We treated this issue in Europan 13 and 14 and as individuals in several projects carried out with local authorities or public institutions on subjects such as the transformation of coastlines, the densification of residential areas or public spaces. For references we looked at every projects, artworks or ideas ables to stimulate our creative process. There are many architectural projects that inspired us but for sure we could mention the bibliothèque Alexis de Tocqueville by OMA and the pedestrian bridge in Covilha by J.L.Carrilho da Graça. However, we think that the kinetics sculptures by Alexander Calder were our main source of inspiration and especially “the Big Red”. It consists of a number of rods, from which weighted objects or further rods hang. The objects hanging from the rods balance each other, so that the rods remain more or less horizontal.
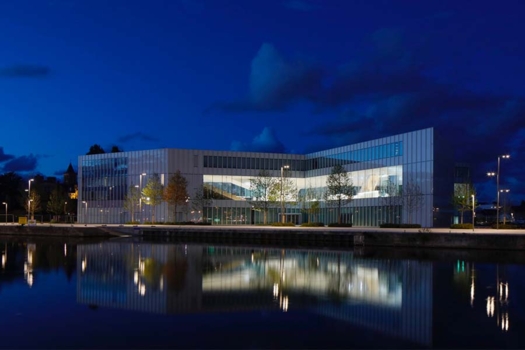
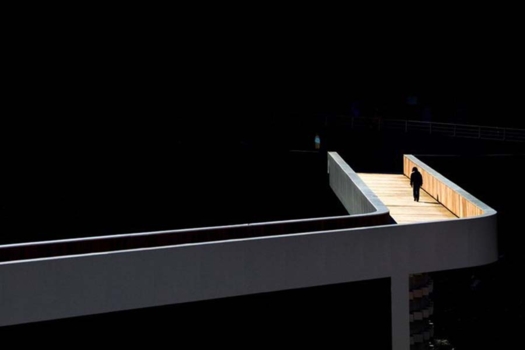
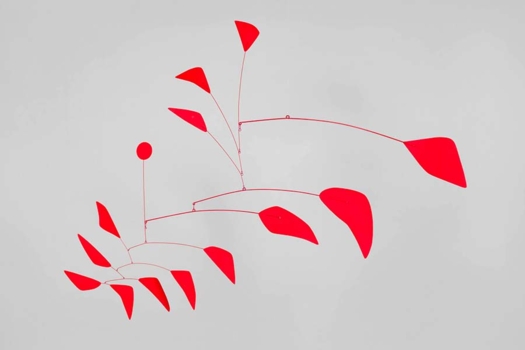
We thought the project as a multi-phase development plan that works with smaller incremental developments, that is sustainable and facilitates the many actors involved.
6. Is it the first time you have been awarded a prize at Europan? How could this help you in your professional career?
It’s not the first time, we have been awarded at Europan 13. Beyond the award itself, we look forward to working with Levanger municipality, the others awarded teams and the local citizens to discuss the project and their ideas to develop a common partecipative urban plan. More generally we hope this will be the first step of our common architectural and urban activity.
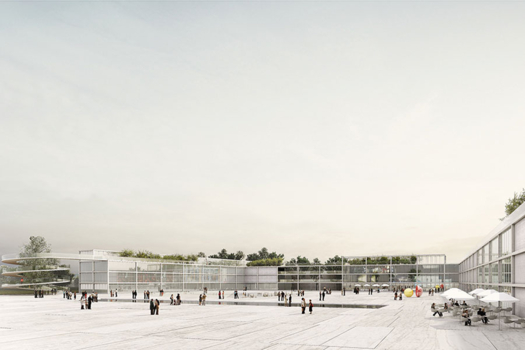
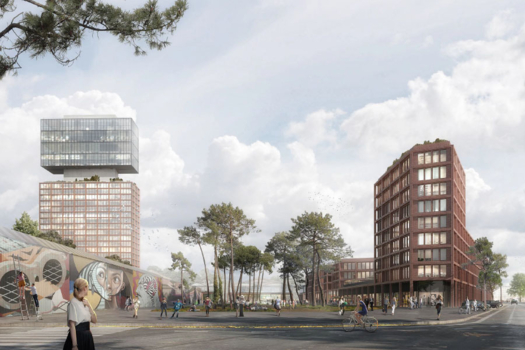
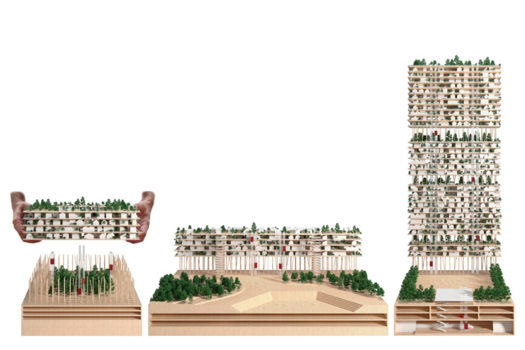
Office: contróra
Function: architecture, urbanism
Average age of the associates: 35 years old
