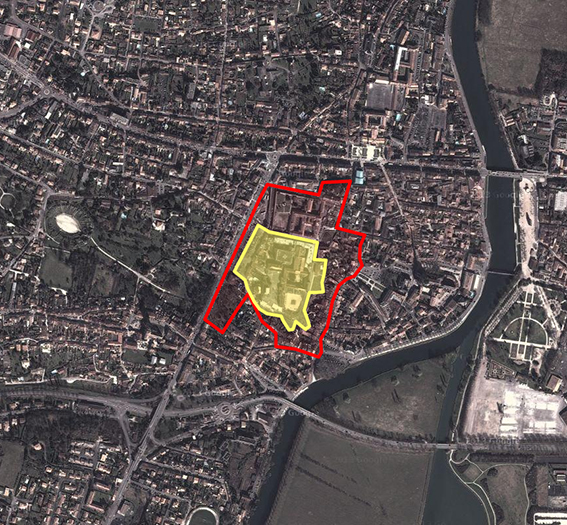Connex[city]
Author(s)
VOLGA Urbanisme & Paysage
Client(s)
City of Saintes
Competition team
Matthieu Wotling (FR)
architect
Anne-Lise Bideaud (FR)
architect urbanist
Europan 10 Saintes
winner
The process of convergence that characterises the Saint Louis site and the connectedness of viewpoints, networks and people, form the basis for a sustainable development project. Forming a visual landmark, a viewpoint emphasises the site’s historical and landscape legacy, employing perspectives to open that legacy up to the town and the Saintonge. Sited at an intersection point – with the creation of pedestrian routes for tourists and the re-establishment of links between the surrounding neighbourhoods – the interweaving of public spaces and elements unconnected with the programme remit gives the district a new intensity. At the interface of disparate urban fabrics, a new neighbourhood with low, dense and compact architecture creates continuous alignments where the coexistence of mineral and vegetal reflects the Saintes identity.
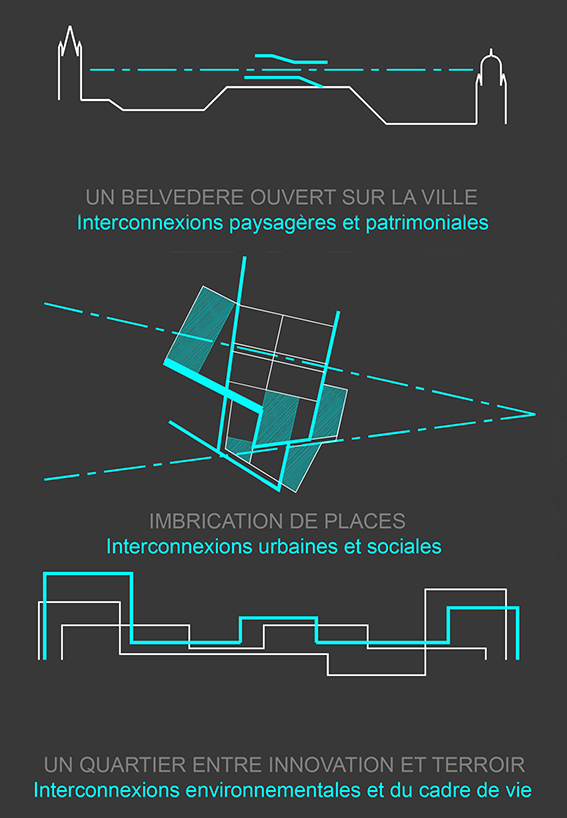
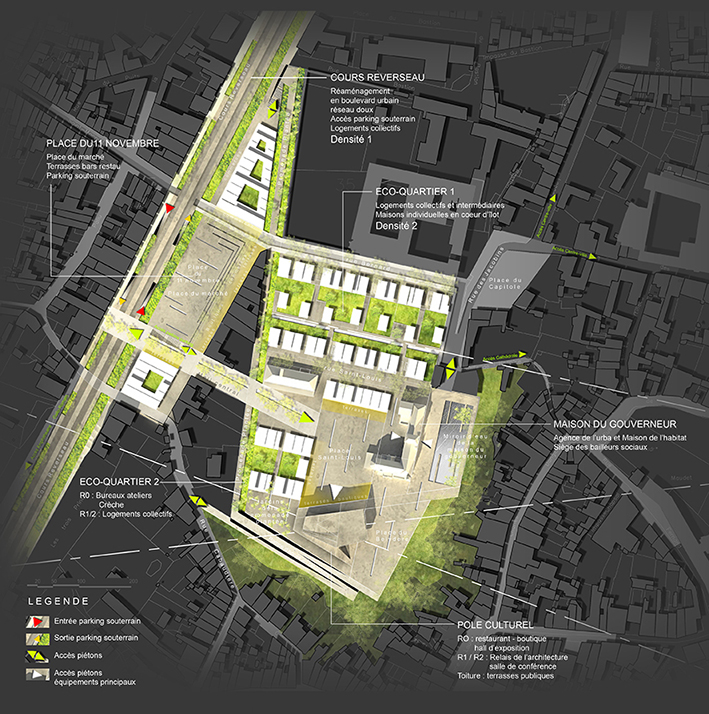
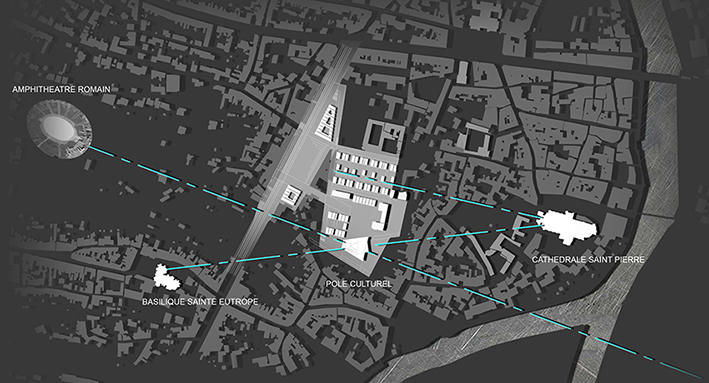

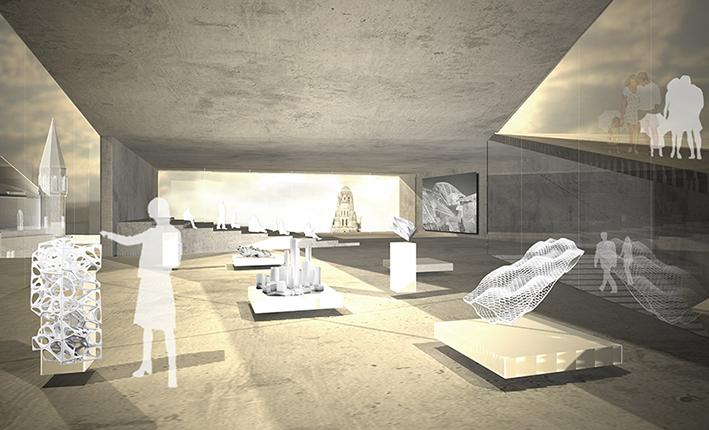
2010-
October 2010 – March 2011: competition between the three winning teams on the Saintes site via an urban consultation. During this consultation, the program has been thorough and the teams were asked to develop their project according to the new expectations of the city, to develop a detailed programmatic and typological proposal, to present a complete methodological note for the preparation of the project management and finally to establish a first operational estimate of the project.
The winning team MWAB was selected for the further process via a contract called “Accord Cadre” for urban management (2012-2013).
The major developments of their project during this first urban consultation was an increase of the density, a better distributed connection between public space and built space in order to find a viable economic feasibility balance and to preserve the major public spaces and express the relation with the heritage at the belvedere by a multifunctional public space rather than a fixed architectural event. By matching the marketplace and the belvedere to the scale of the town’s major public spaces, the project opens up new lines of view from the site to the town and vice versa. The successive frames structuring the lines of sight to the historic town generate an interweaving of public spaces through a central pedestrian precinct. The urban fabric embedded in this substructure reinterprets local architectural forms to ally urban density with residential privacy.
The site’s vitality is maintained during the project process by the Saintonge Heritage Workshop through exhibitions, tours and artistic events. Similarly, the project workshops conducted jointly with the Public Monuments Architect enhance the character of an architecture that is both innovative and respectful of local heritage. These participatory approaches add a strongly sustainable dimension to the project.
Currently, the urban and architectural feasibility study is completed and the team is waiting to start the feasibility study for housing following the change of municipality. Early 2014, the regulation of the “Plan de Sauvegarde et de Mise en Valeur” was adopted thus making the sector ready for building and validation of the development project (which will certainly be modified following the arrival of newly municipal elected officials).
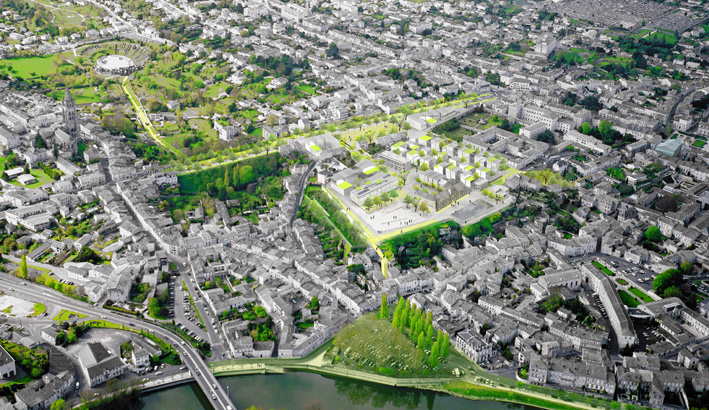
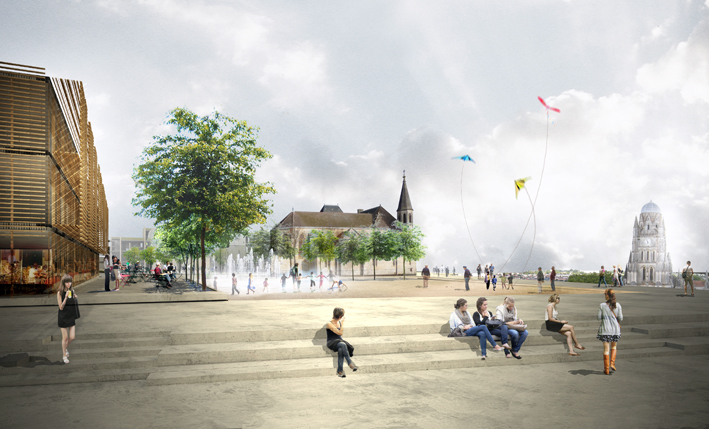
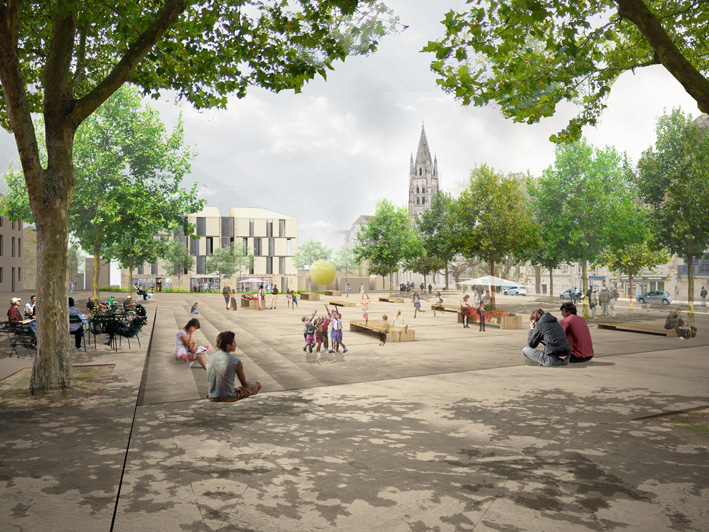
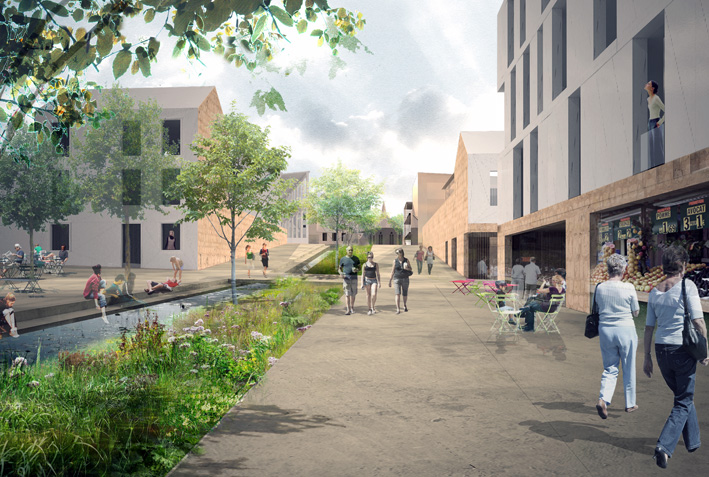
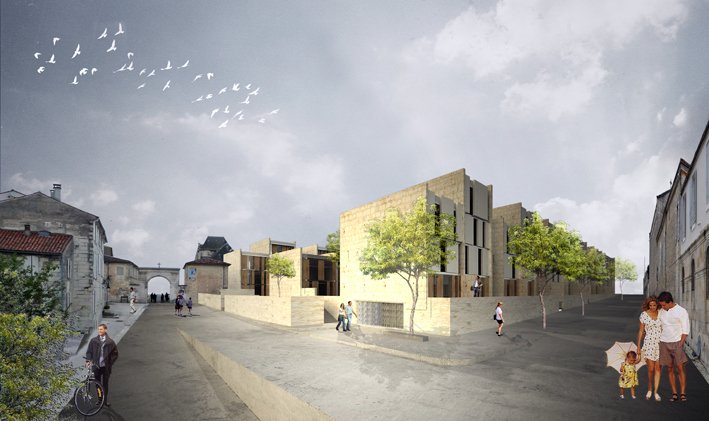
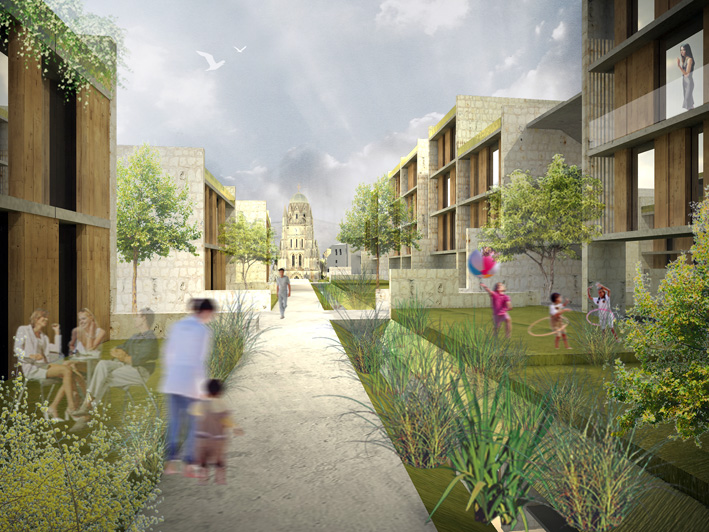
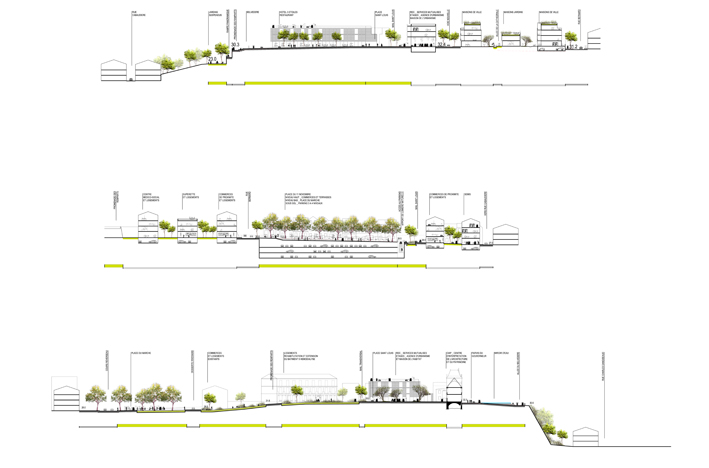
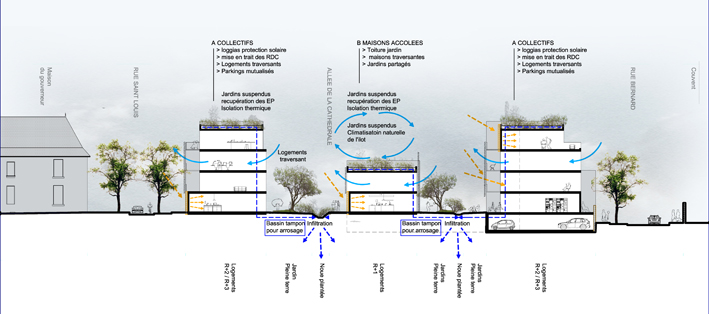
This project is connected to the following themes
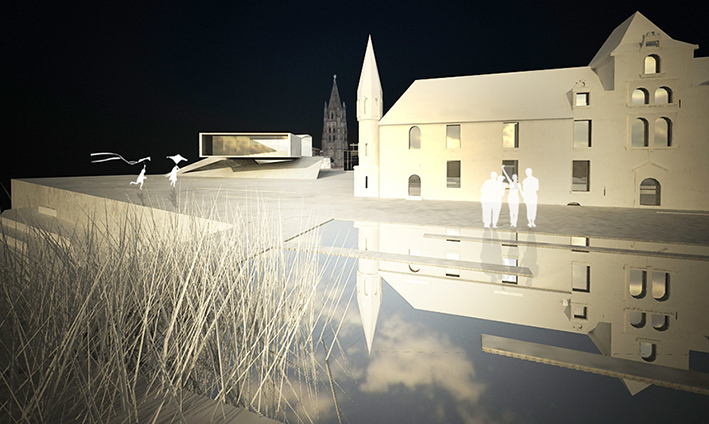
Shared spaces - A Frame for social life
Around the viewpoint established on the site, the team develops public spaces and an urban fabric that constitute spaces of interchange at different scales.
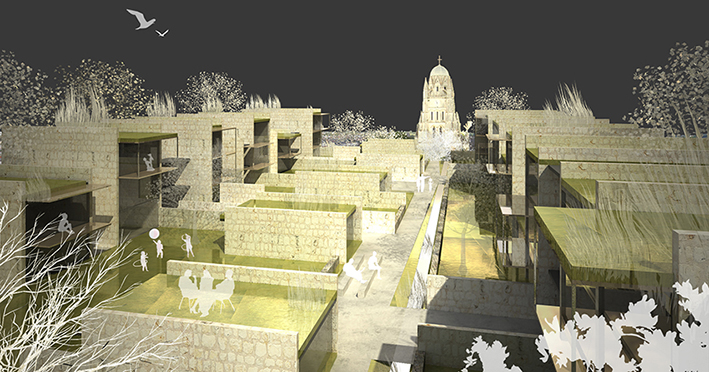
Housing - Typology
The housing typologies developed employ a low, dense and compact architecture, providing alignments that are simultaneously continuous and permeable, punctuating the public space while maintaining private spaces for housing.
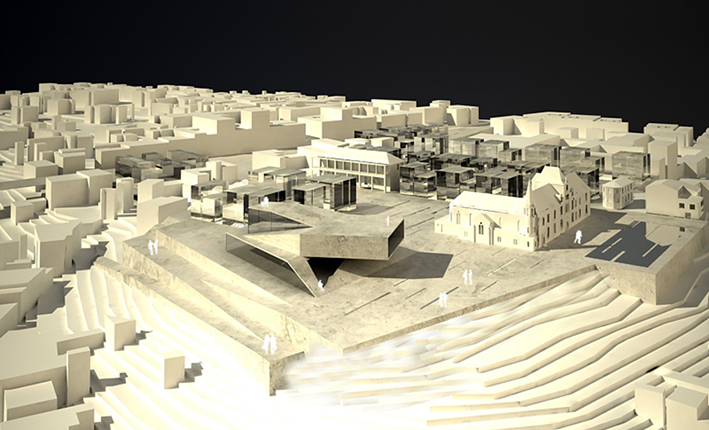
Nature - Proximity / Horizon
The belvedere, in the shape of a forum, provides the interface between local and territorial: isolated on the edge, the cultural centre is designed in relation to the existing monuments, whereas the new neighbourhood seeks, above all, to merge into the existing fabric.
