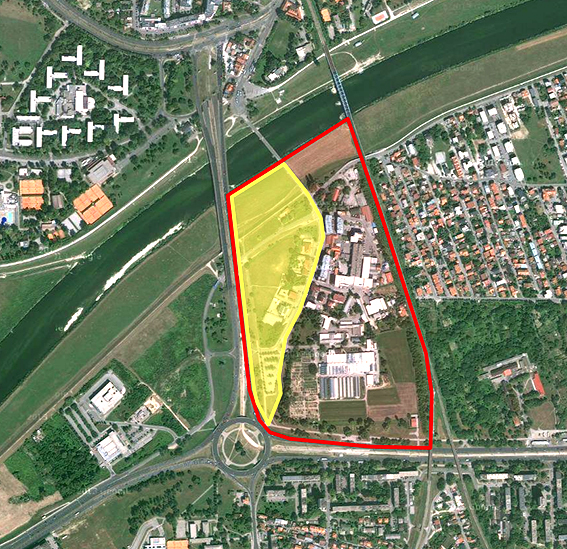New Zagreb - the place to be
Geert De Groote (BE)
Pieter D’Haeseleer (BE)
architects
Europan 10 Zagreb
winner
While overall open access to the site is excellent, the same dynamic flows of traffic give the site definite physical boundaries. The blueprint of the building surface forms kinky fingers hanging above the area, yet giving it direction through the four high towers overlooking the river and the horizontal bridges.
The difference in height between the boundaries of the site and the levees of the river Sava is used to provide parking. The ground level allows the deck to be crisscrossed through an interstitial building layer, serving as a pedestal for the buildings. The ladders are programmed horizontally to accommodate a complex mix and varied day and night cycles, held in proportion by continuous cornices. Smaller scale structures cultivate street life around the area. New Zagreb is the place to be!
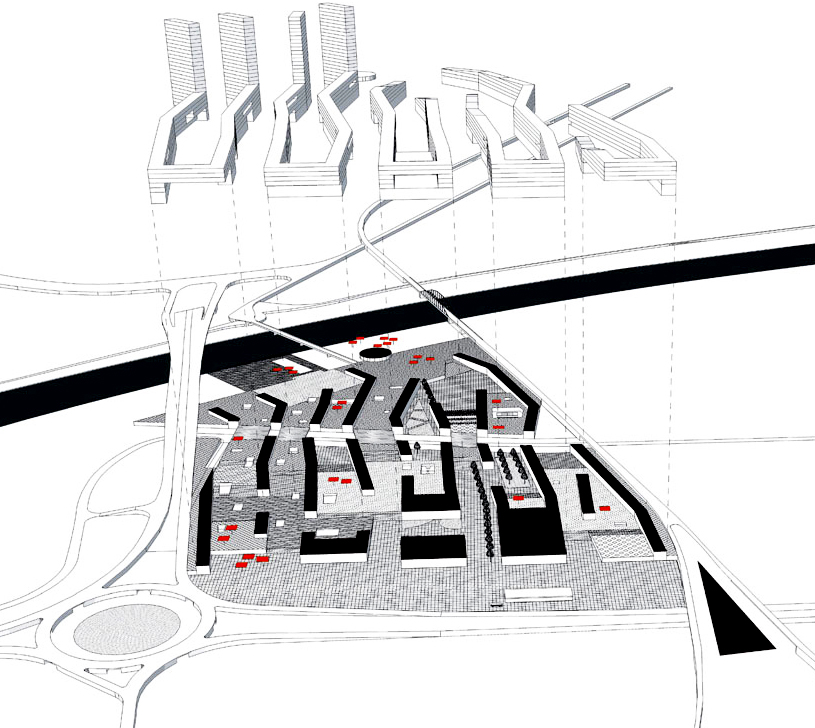
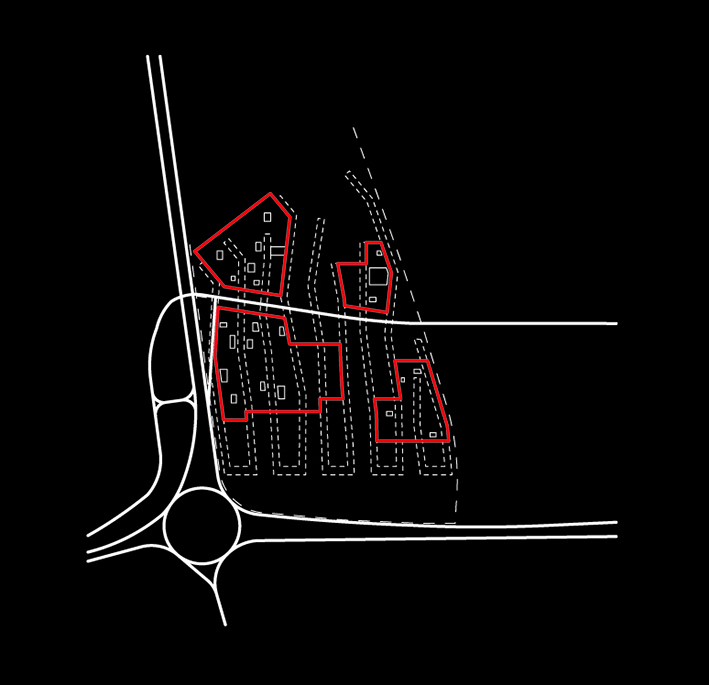
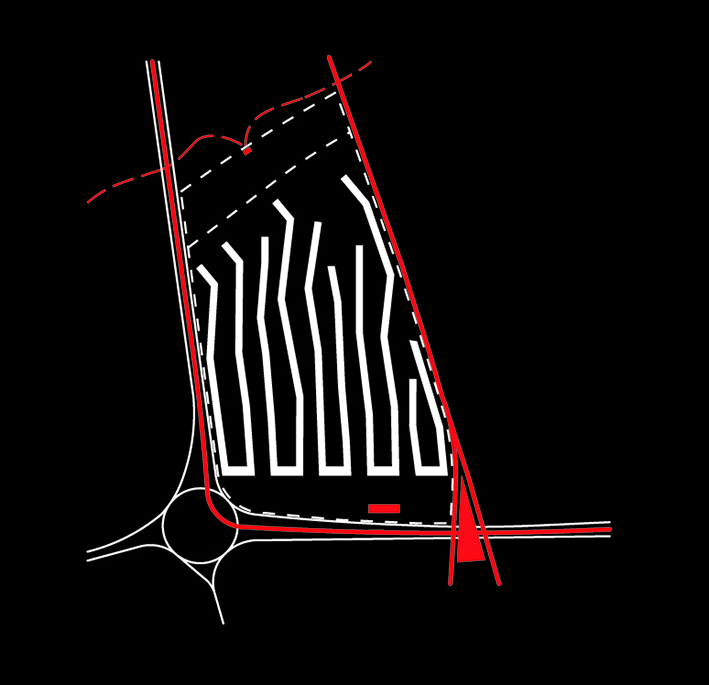
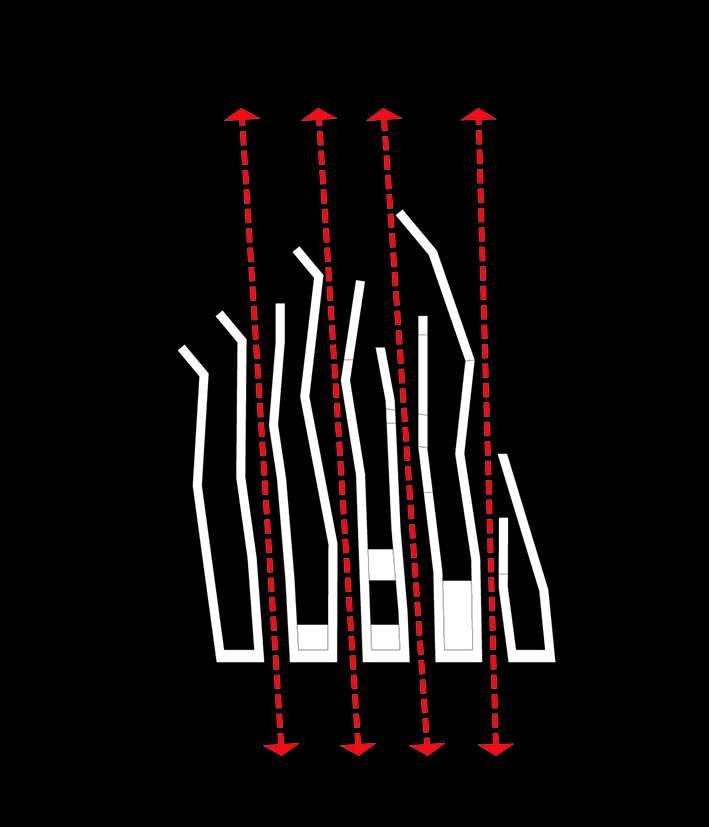
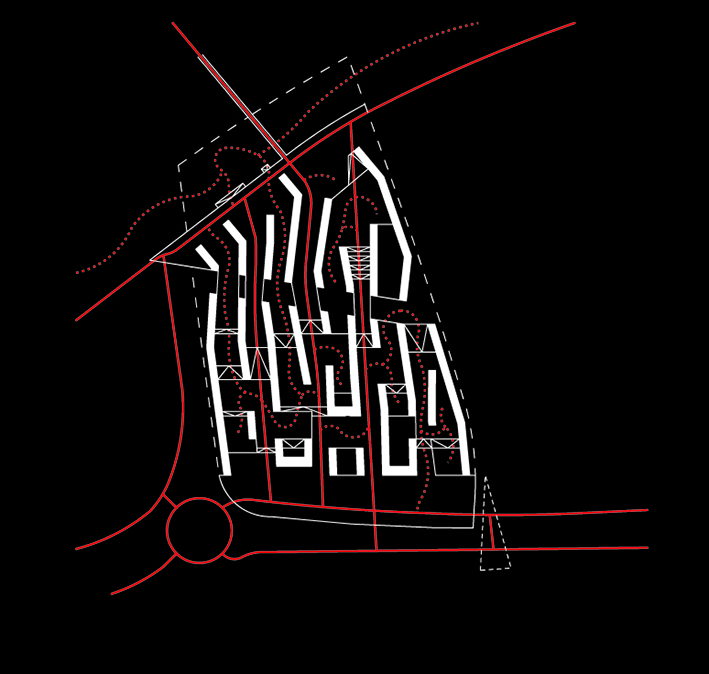
This project is connected to the following themes
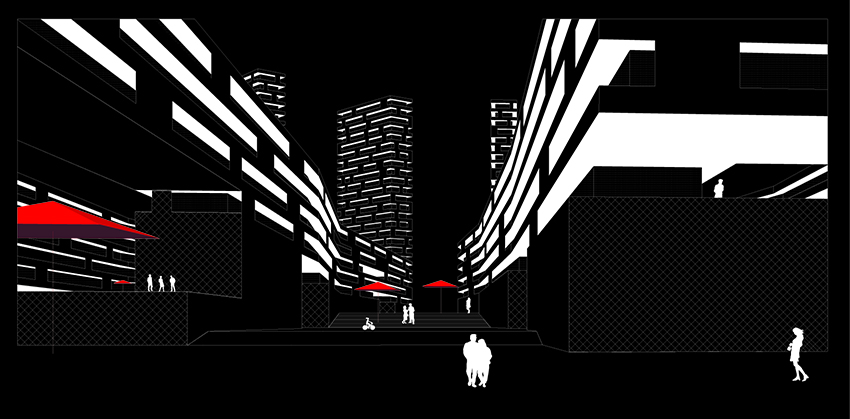
Shared spaces - Intensification by superposition
In order to activate the proposed urban unit, the project develops a building complex structured by layered places and programmes (housing, offices, hotels, public amenities).
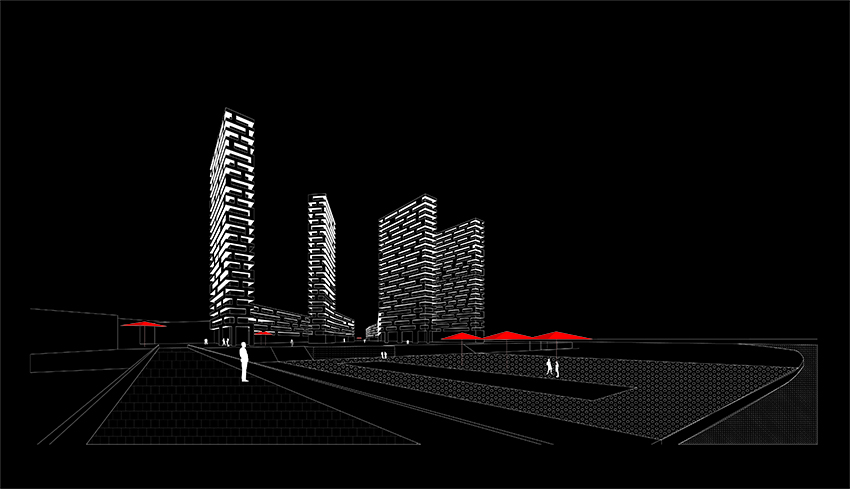
Housing - Morphology
Following an exploration of the chonotopias, flows and circulatory dynamics of the place, the project proposes a dense and radical morphology, in which high towers provide a counterbalance for lower horizontal blocks.
