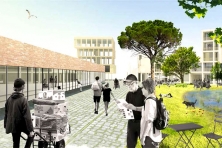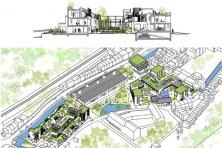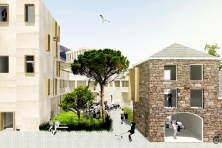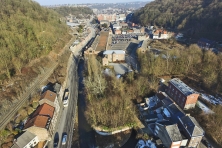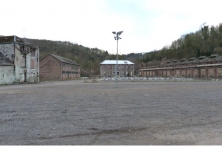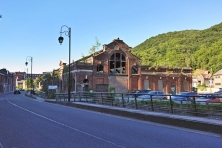Biotope Urbain
Huy (BE) - Special Mention
TEAM DATA
Team Representative: Antoine Gentil (BE) – architect Associate: Jeoffrey Lup (BE) – architect
Collectif abri
17 Boulevard Piercot, 4000 Liège (BE)
+32 471 724 806 - contact@collectifabri.com - collectifabri.com
See the complete listing of portraits here
See the site page here

A. Gentil & J. Lup
INTERVIEW
Click on the images to enlarge
1. How did you form the team for the competition?
We met during our architecture studies where we had several opportunities to work together. Animated by the same desire to create, we formed a collective [collectif abri] which turns out to be the framework of our research and architectural experiments. Concerned about the issues of the productive city and urban changes, the site of Huy proposed by the competition quickly got our attention.
2. How do you define the main issue of your project, and how did you answer on this session main topic: the place of productive activities within the city?
Our project tries to answer the question of the restructuration of the built fabric and the durability of the public space within a neighbourhood heckled by past activities. Thanks to the implementation of a coherent and adaptable built structure, it raises questions on the valorization of public and collective spaces. Identifying the characteristics of the existing site and valuing them to put them at the service of a changing neighbourhood, were our first steps to approach the theme of the competition. The question of the environment is a major data that needs to be taken into account, leading us to the principle of "biotope". Indeed, "A biotope corresponds to a geographically defined environment in which the ecological conditions are homogeneous, well defined, and sufficient for the development of the living beings who reside there, with which they form an ecosystem". By analogy, we can transpose this idea to the scale of a neighbourhood or a city. We imagined the renewal of the Saint Catherine district in this spirit. That is to say a balanced place of life that promotes interaction and social cohesion, offering contact with vegetation, water, land, between urban and rural. So the city can become a producer of wealth by associating a mix of functions, spaces, energies, etc, in the interests of balance.
3. How did this issue and the questions raised by the site mutation meet?
The site offers a great opportunity to put forward a new approach to the territory. It is no longer a question of "consuming" it but of valuing it and enriching it. Formerly a place of industrial exploitation on the edge between urban and rural, this site has a potential for rehabilitation that would allow a real boom for the district. It is a question of recreating a balanced living environment, respecting the history, the morphologies of the territory, the environment and especially the human; which create a favorable context for interactions, reasoned and just development.
4. Have you treated this issue previously? What were the reference projects that inspired yours?
Nowadays, especially in Belgium, many cities have to face this situation of "no man's land" resulting from a very marked industrial past. We have already had to question this issue at different scales during our work. The challenges of urban mutation are very important and require our attention as architects and citizens. The quality of the public space, the coherence of the built fabric, the management of mobility, the valorization of the heritage, the management of the resources ... these are essential questions are to be taken into account to create a qualitative urban environment and are motivations to our work as architects.
5. Urban-architectural projects like the ones in Europan can only be implemented together with the actors through a negotiated process and in time. How did you consider this issue in your project?
We consider this project of architecture and urban planning as a global project, where a set of actors get involved and take part in the project. Through consultation it is important that everyone (administration, construction companies, experts, citizen associations, etc.) shares its know-how and puts it at the service of the project. The plan is designed by phase in order to better organize the progress of the rehabilitation and offers the possibility for each entity / plot to operate autonomously the time of the total realization of the project.
6. Is it the first time you have been awarded a prize at Europan? How could this help you in your professional career?
We have been awarded for the first time at Europan. In addition to the visibility offered by the competition, this is a real opportunity enabling us to meet the different actors involved (architects, administration and the Europan team) and to discuss our projects and research. It is also important for us to continue deepening our architectural thinking and working on projects at urban scale.
